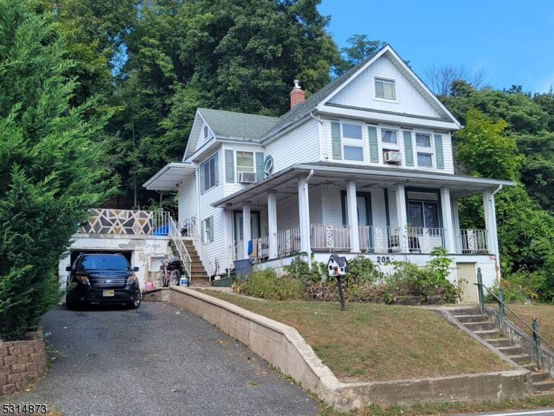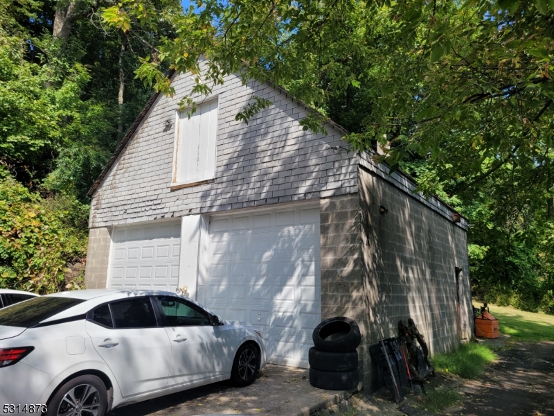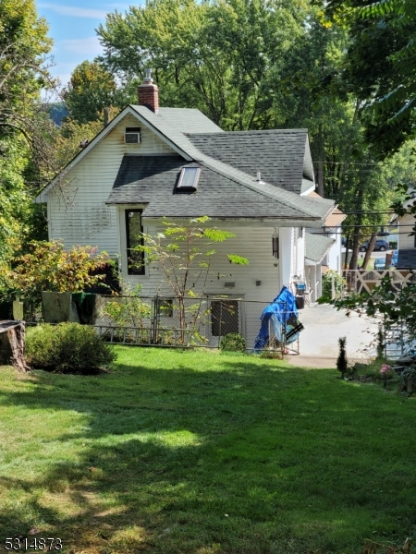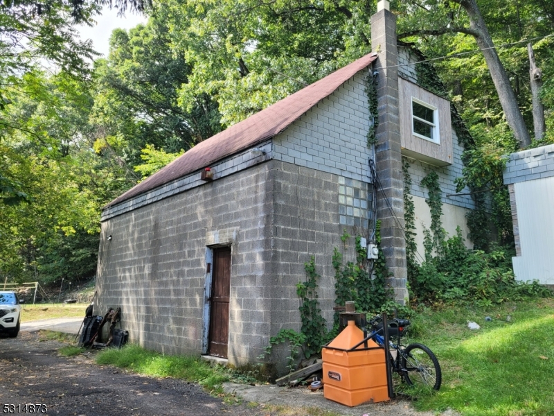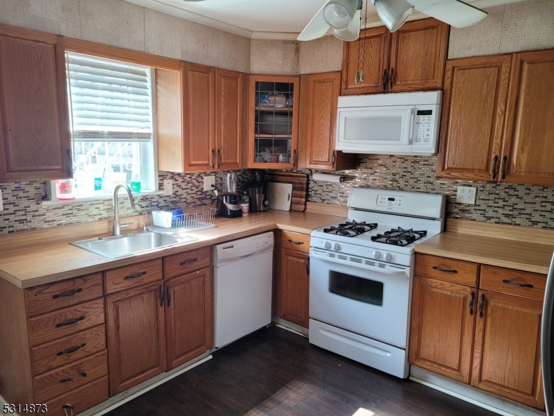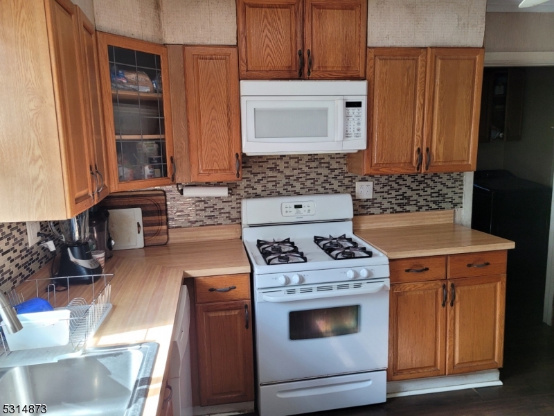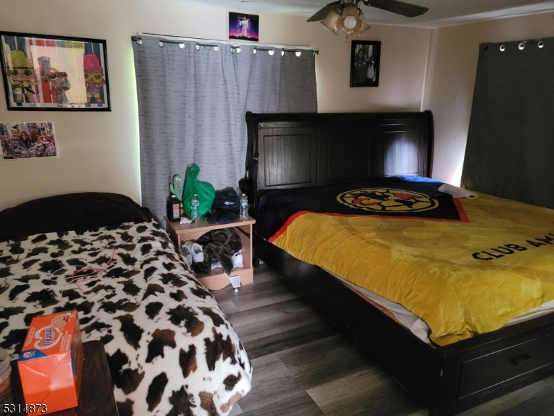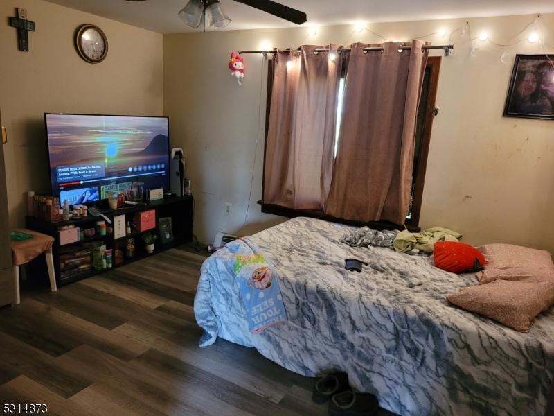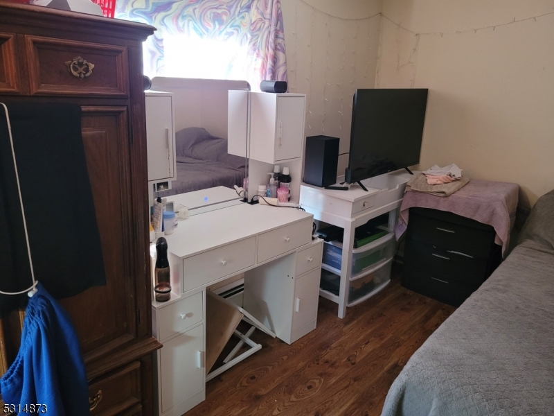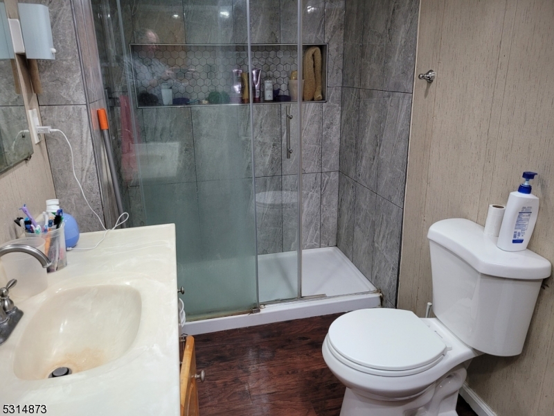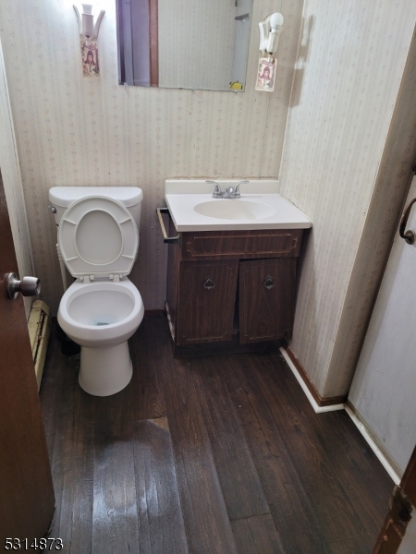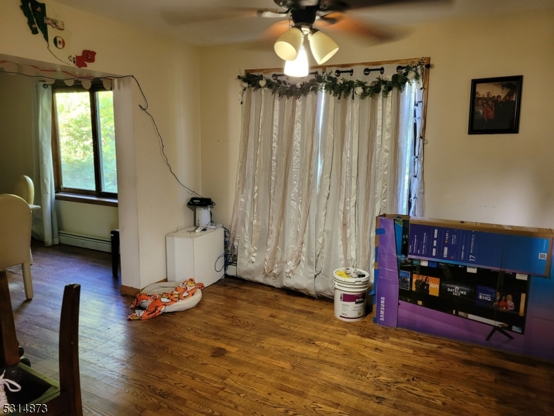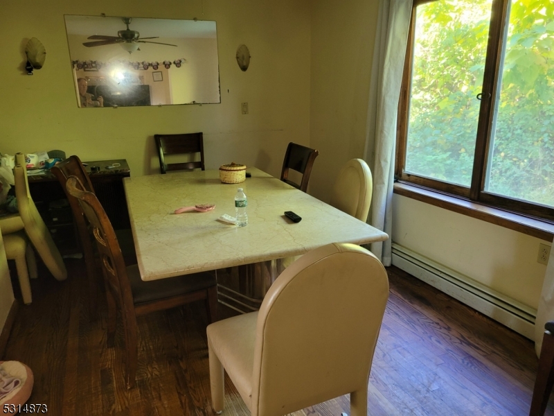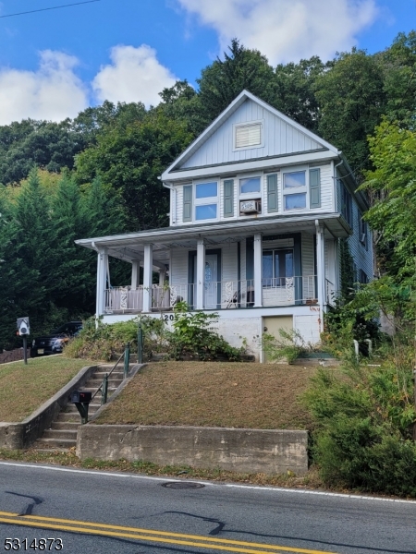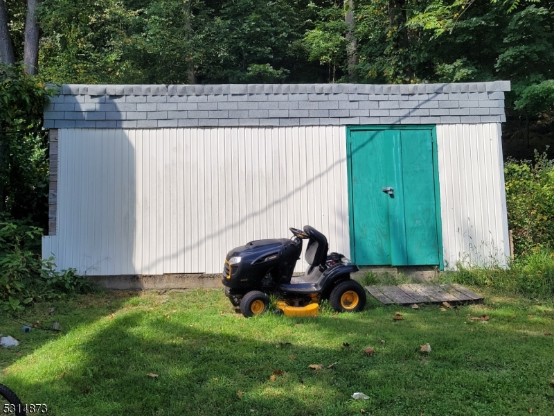205 Mount Hope Ave | Rockaway Twp.
Welcome to this sizeable Colonial home with a Wrap-around Front Porch that sits higher up on Mt. Hope Ave overlooking other homes in the community. This 3 Bedroom, 1 1/2 Bathroom home offers an Eat-in Kitchen along with a Dining Room (for entertaining and every day use) as well as a casual Living Room for all types of usage. One of the huge benefits to this property is it's detached, over-sized 2 Car, Heated Garage with a loft which has many possibilities for contractors, auto enthusiasts, wood-workers and so on. This garage also offers additional parking with access from a shared driveway off of Mt. Hope Ave. The back of the property of (2+ acres) is primarily wooded and offers more privacy. See the plat map for an idea of the 'lay of the land.' This home is also just minutes away from Route 80 as well as the Rockaway Mall for all kinds of shopping. GSMLS 3926919
Directions to property: Route 80 to Exit 35 (A/B) onto Mt Hope Ave, go past Rockaway Mall on your right toward Dover to #205
