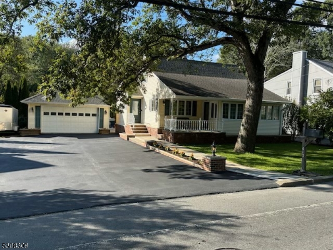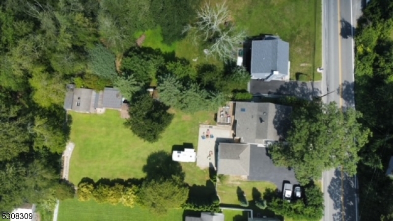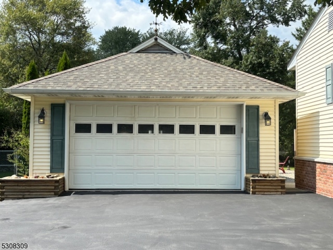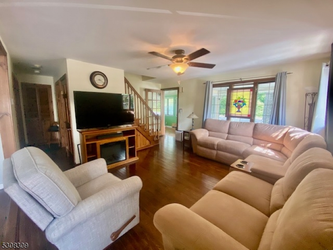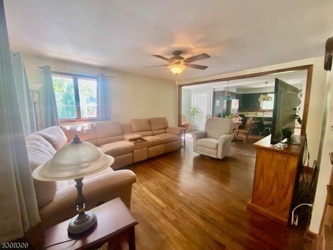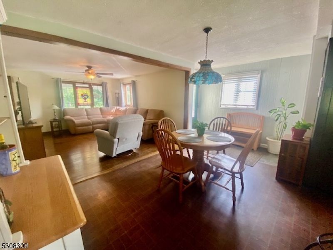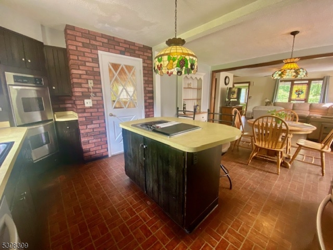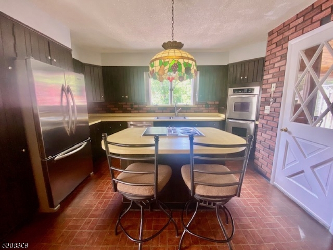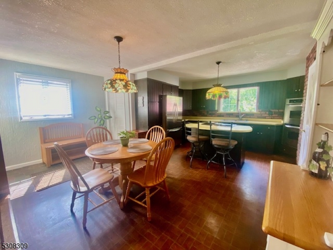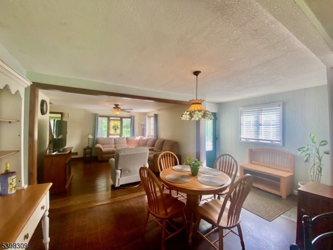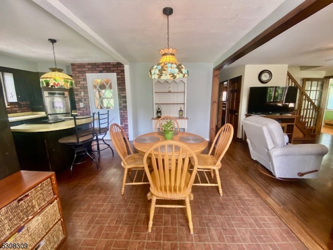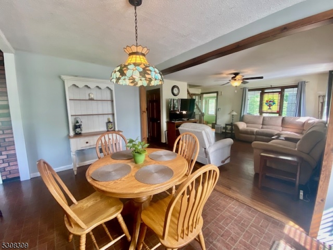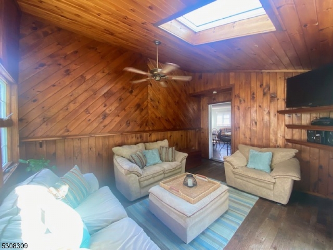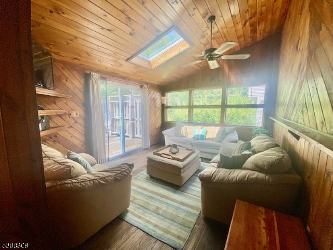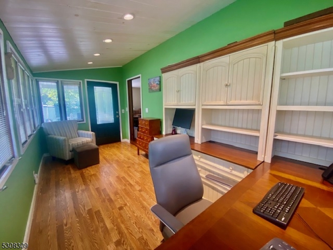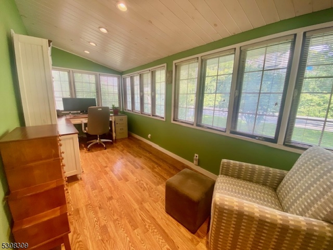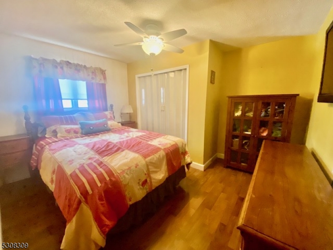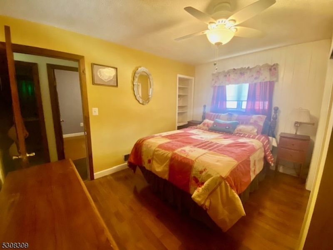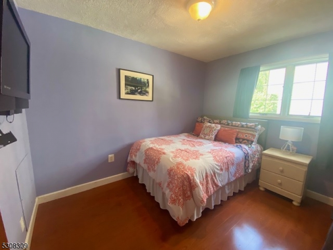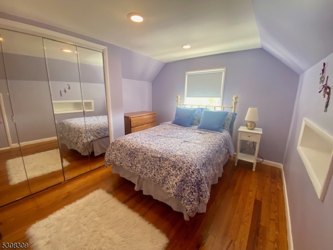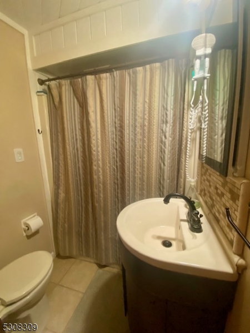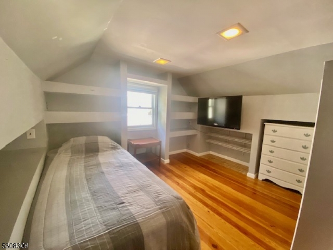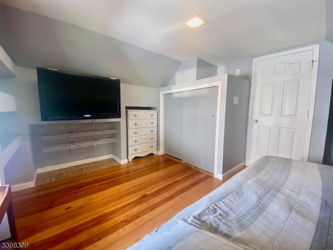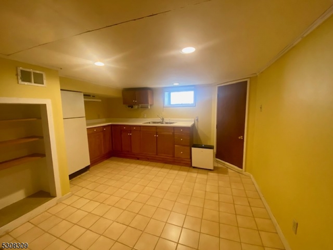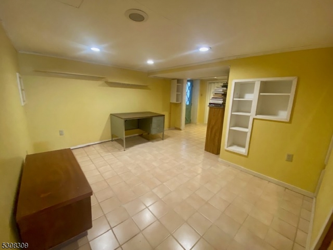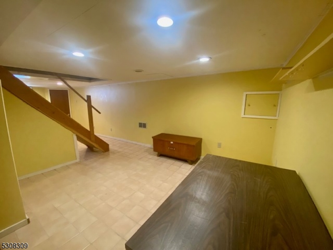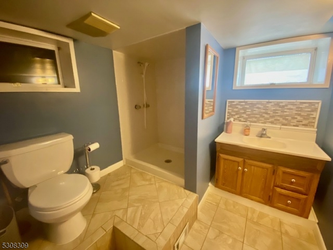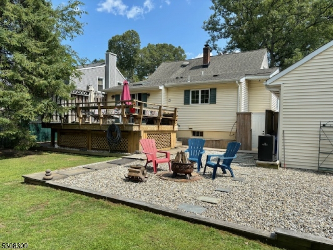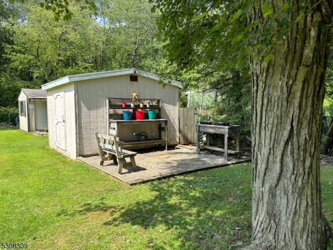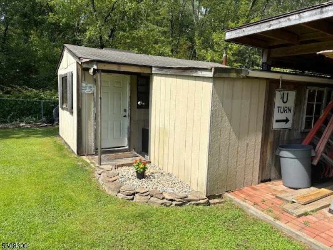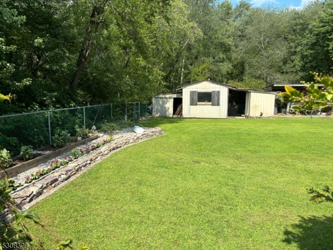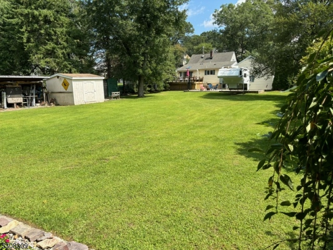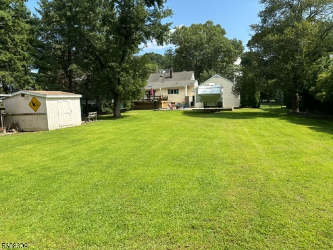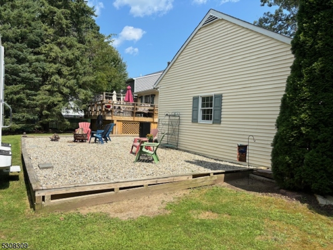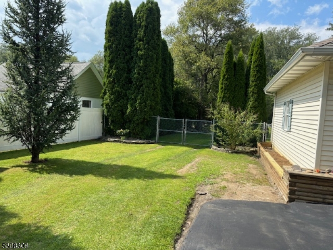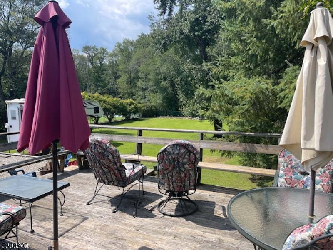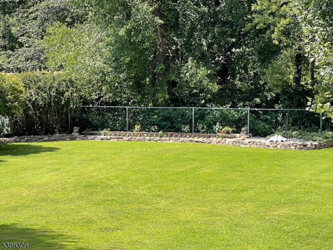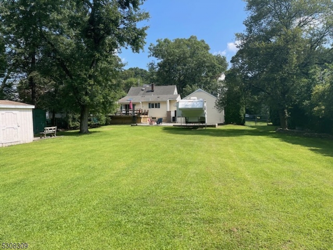613 Mount Hope Ave | Rockaway Twp.
Welcome to your dream home! Nestled on a generous half-acre lot & backs to acres of undeveloped land, this charming home boasts a wealth of amenities, making it the perfect blend of comfort, convenience & style. Located just minutes from Rt 80, offering easy access to essential amenities while providing a serene retreat from the hustle & bustle of everyday life. You'll be greeted by the picturesque curb appeal of this well-maintained home. The exterior features a detached two-car garage, parking for up to 8 cars, fenced backyard with 2 additional workshops providing ample space for storage & hobbies. Inside you'll immediately appreciate the inviting atmosphere. The main level boasts a thoughtfully designed floor plan, with two bedrooms, offering flexibility & functionality. The heart of the home lies in the spacious living area with a large Family Room leading to the rear deck, an enclosed covered front porch where you'll find ample room for relaxation & entertainment. Upstairs, you'll discover two additional bedrooms, providing privacy & tranquility. Finished lower level includes a kitchenette and full bath-perfect for an in-law suite. Outside, the large yard offers endless possibilities for outdoor enjoyment & recreation, perfect for hosting gatherings or simply enjoying a quiet evening under the stars. With its desirable location & ample living space, this property presents a rare opportunity to embrace a lifestyle of comfort & convenience. Make this your forever home. GSMLS 3920017
Directions to property: #613 Mt, Hope Ave
