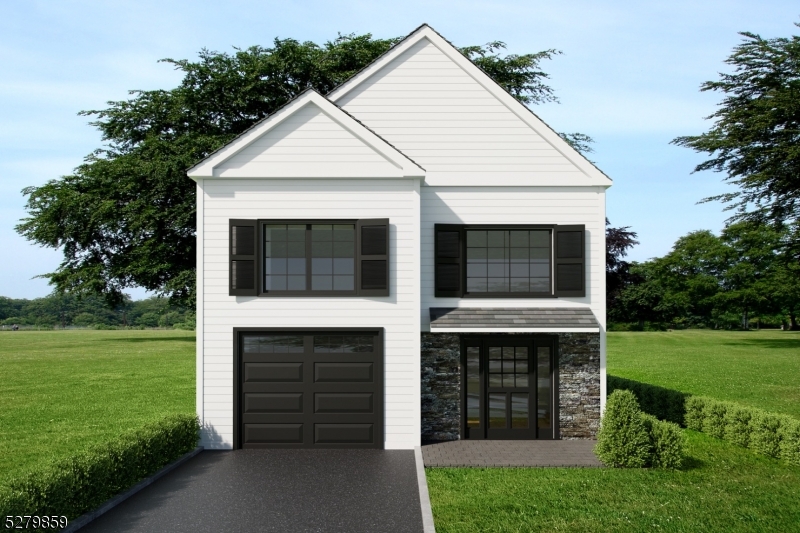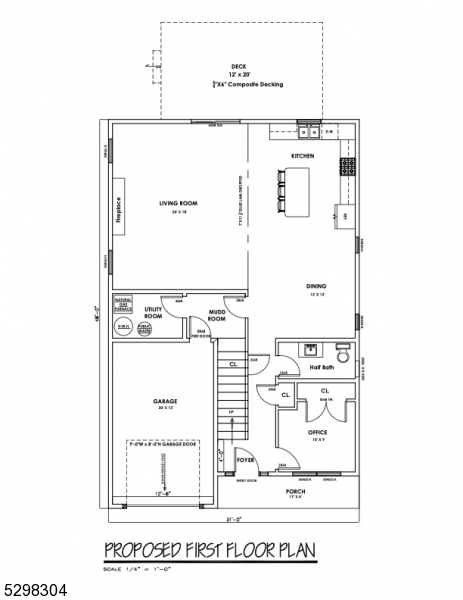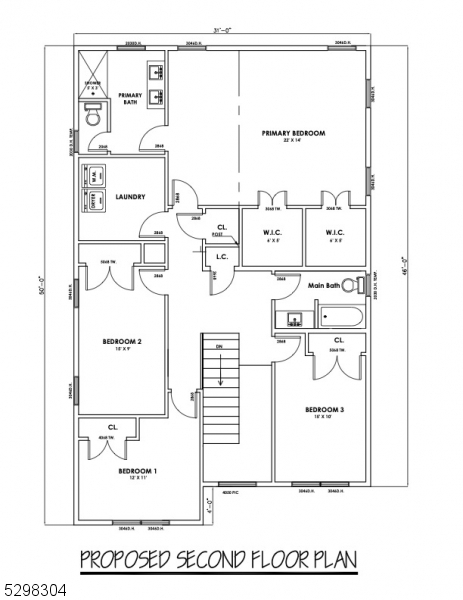10 Iowa Ave | Rockaway Twp.
NEW CONSTRUCTION !! THIS CUSTOM BUILT 2600 SQ.FT OPEN CONCEPT COLONIAL FEATURES A TWO STORY ENTRY, "10' CEILINGS" ON 1ST FLOOR, 4 BEDROOMS, HARDWOOD FLOORING THROUGHOUT, RECESSED LED LIGHTS, 2 ZONE HEAT AND CENTRAL AIR, CUSTOM BLACK FRAMED WINDOWS, WELL APPOINTED EAT-IN GOURMET KITCHEN WITH QUARTZ TOPS ANDN CENTER ISLAND, STAINLESS STEEL APPLIANCES AND TILED BACK SPLASH MAKE THIS HOME AN ENTERTAINERS DREAM. MASTER BEDROOM SUITE FEATURES FULL BATHROOM WITH DOUBLE SINK, TILED SHOWER AND WALK-IN CLOSET. MUCH SOUGHT AFTER "2ND FLOOR" LAUNDRY ROOM. DECK OFF LIVING ROOM OVERLOOKING A SPACIOUS YARD. GREAT LOCATION, NATURAL GAS, PUBLIC SEWER AND WATER. CLOSE TO ALL MAJOR ROUTES AND SHOPPING. STILL TIME TO PICK COLORS !!! HURRY WILL NOT LAST GSMLS 3911193
Directions to property: 10 IOWA AVE, ROCKAWAY




