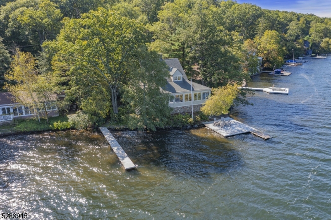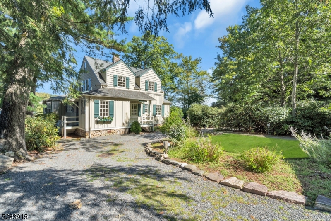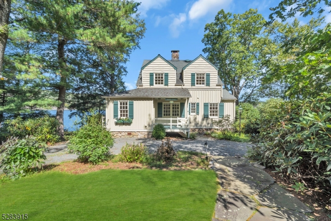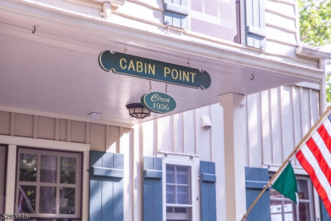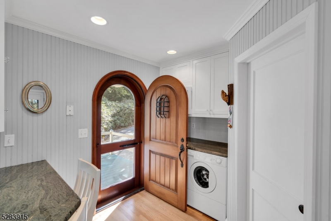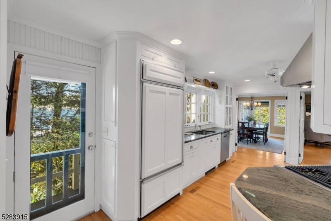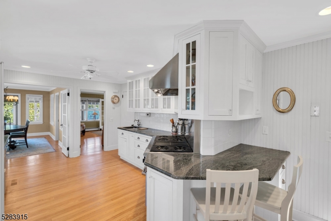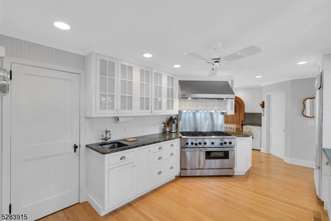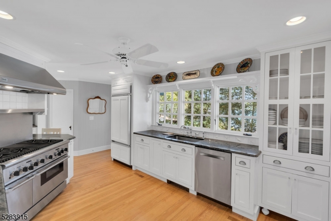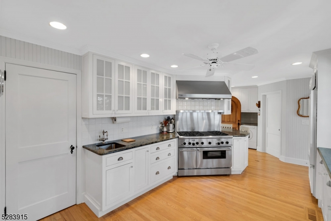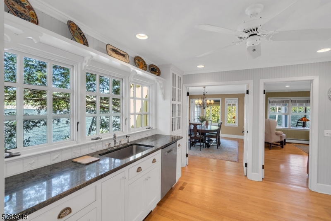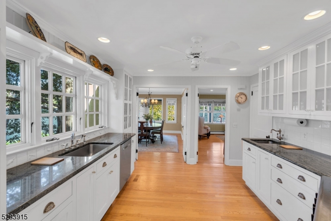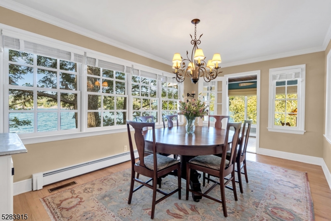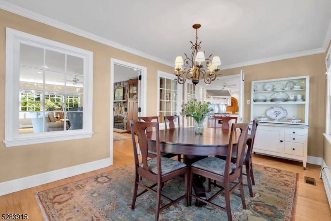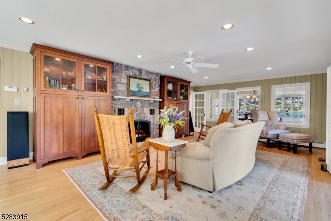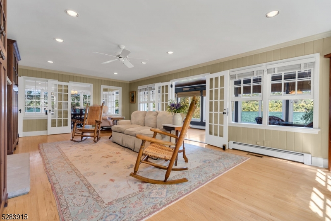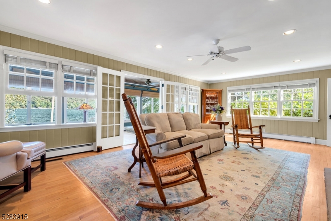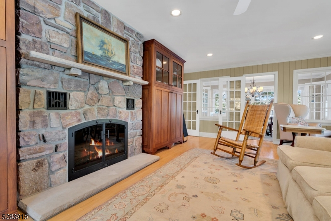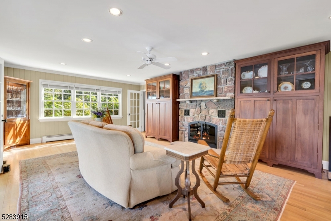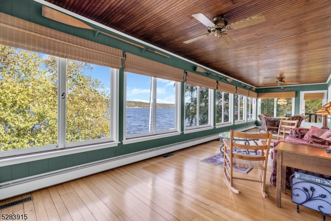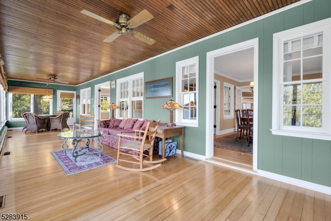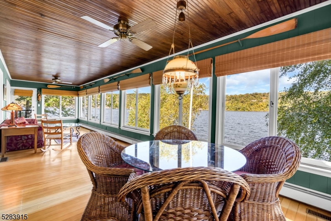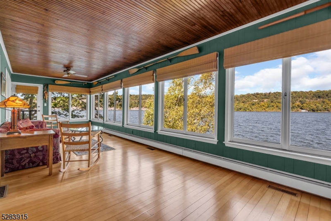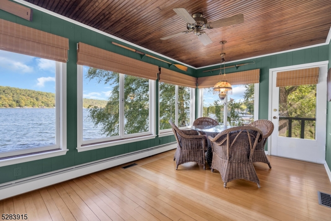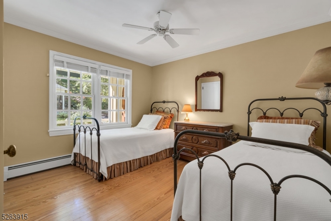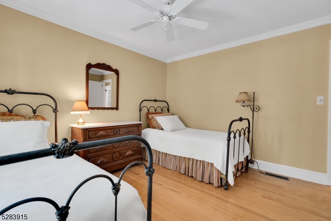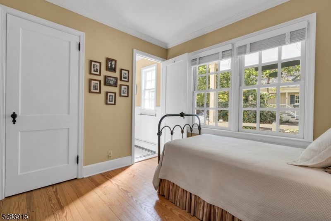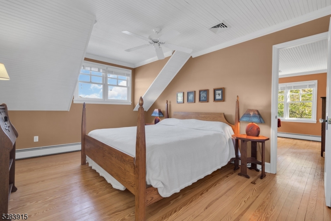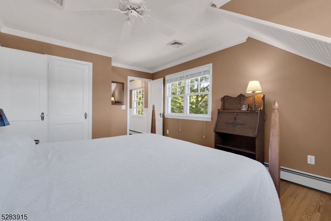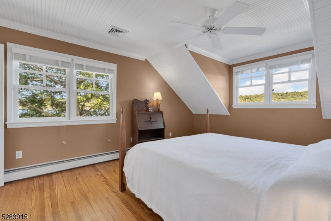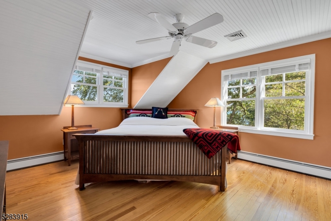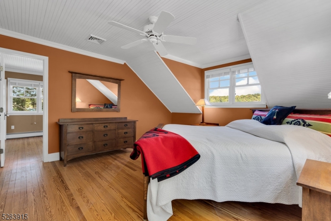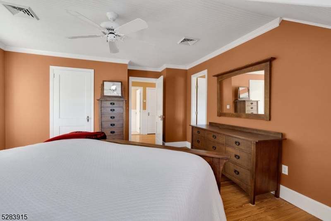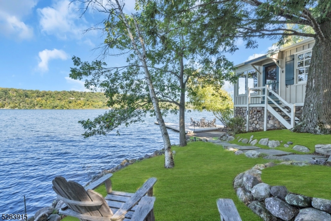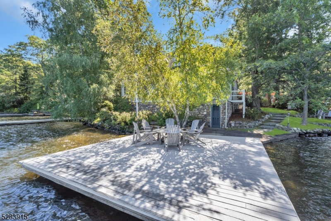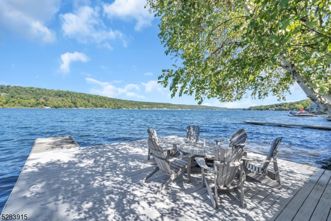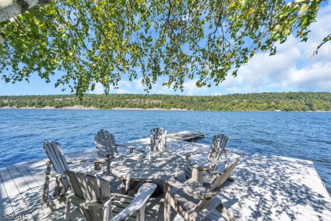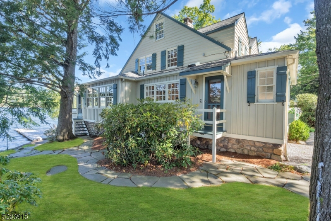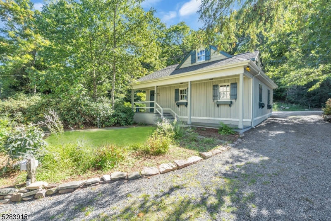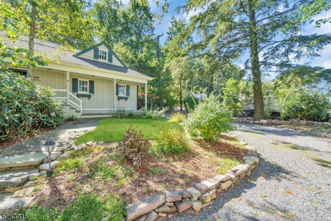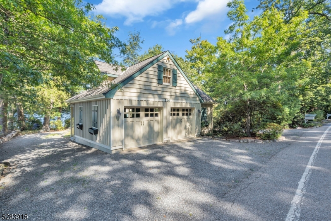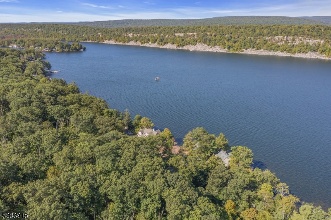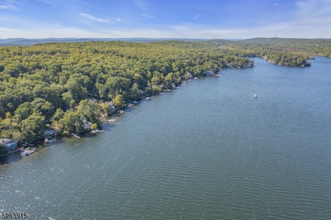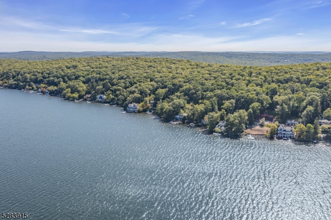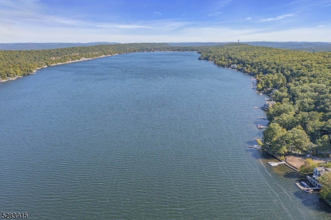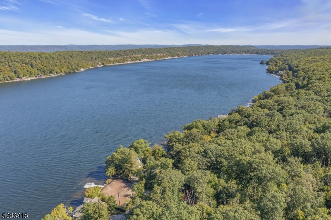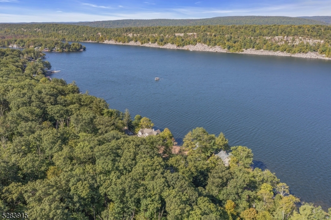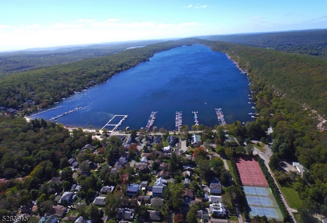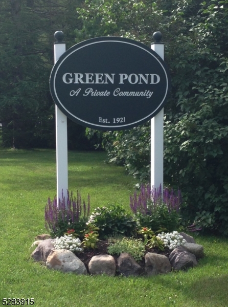114 Lake End Rd | Rockaway Twp.
Welcome to "Cabin Point", a lakefront gem located within the desirable Lake End Corporation at Green Pond. This updated vintage lake house is a true embodiment of charm and character offering a timeless escape with all the modern comforts you desire. Step inside and be greeted by the heart of the home - a custom kitchen with a Sub-Zero refrigerator, Viking range and custom inset cabinetry, it is a chef's dream, perfect for creating gourmet meals while enjoying lovely views of the lake. As you continue your journey through this enchanting lake home, you'll be drawn to the inviting ambiance of the enclosed 4 season porch with unobstructed views up and down the lake.With a total of 4 bedrooms and 2 1/2 baths including 2 bedrooms and a full connecting bath on the main floor, there is ample space to comfortably accommodate everyone including guests. Gather around the stone fireplace in the spacious living area where stories are shared and memories are made against the backdrop of tranquil lake views. Wood floors throughout and French doors add a touch of warmth and authenticity enhancing the rustic charm of the home.Outside, a spacious year round dock beckons for outdoor entertaining and leisurely days at water's edge. A detached oversized two car garage offers overhead loft with the possibility of being finished. Experience the best of lakefront living, a haven of vintage charm and character. All set against the breathtaking backdrop of Green Pond's pristine waters. GSMLS 3898783
Directions to property: Rt. 80W or 23N to Rt. 513, Green Pond Rd to Lake End Rd. #114 on right no sign

