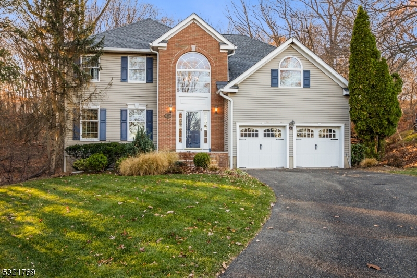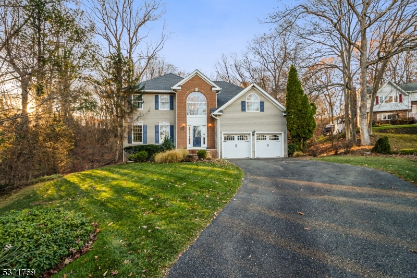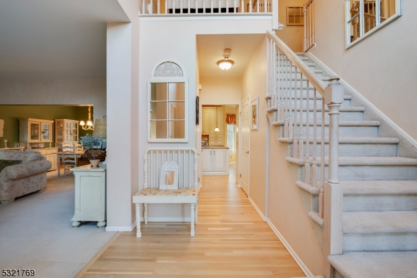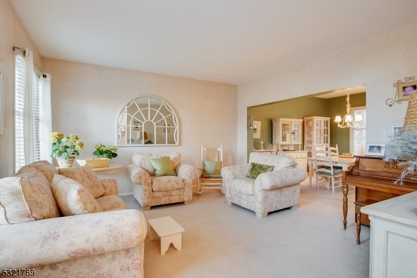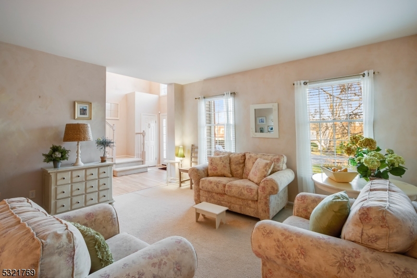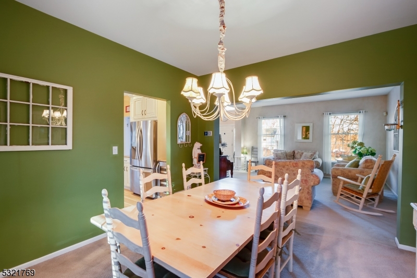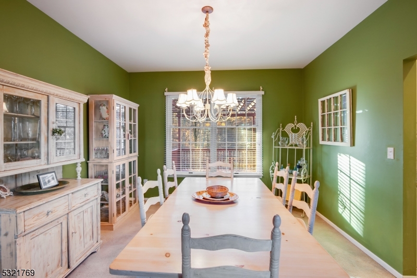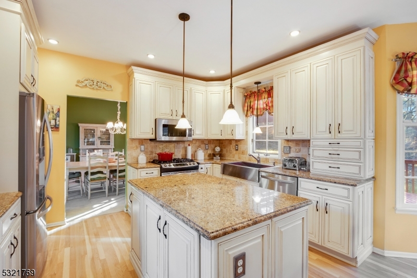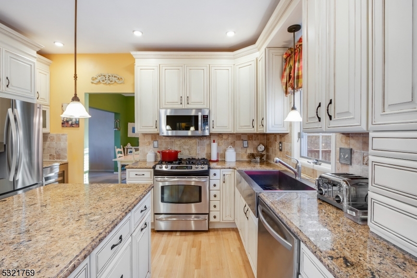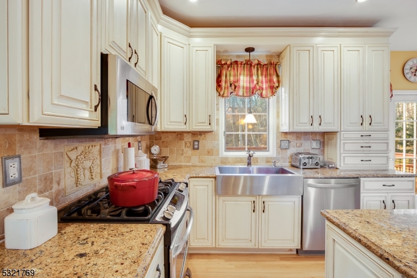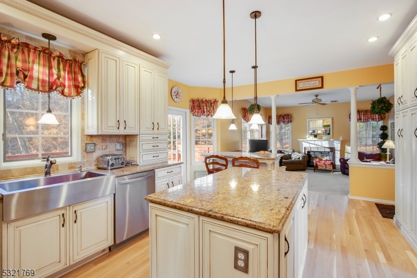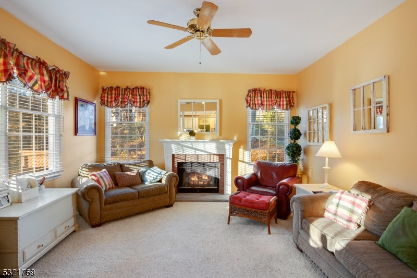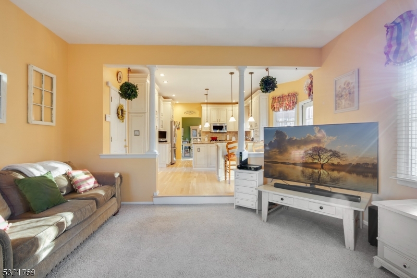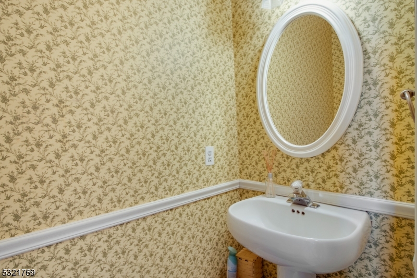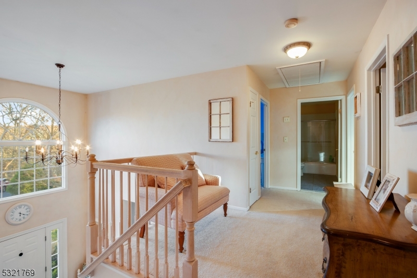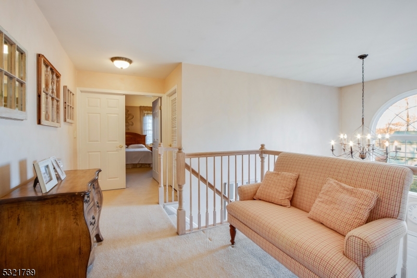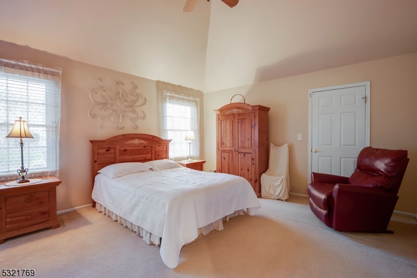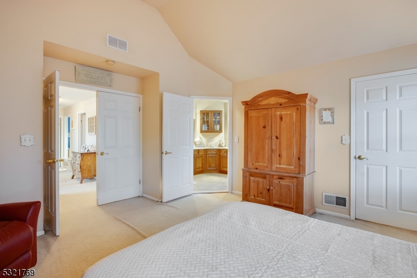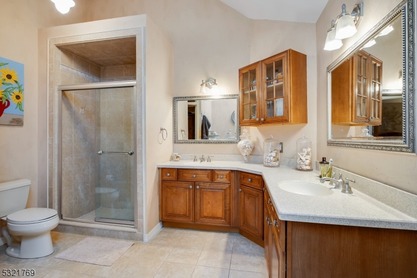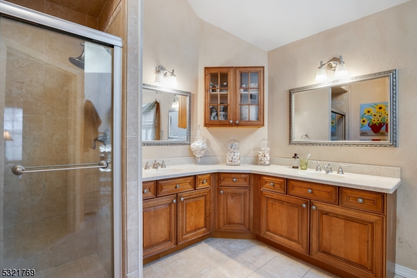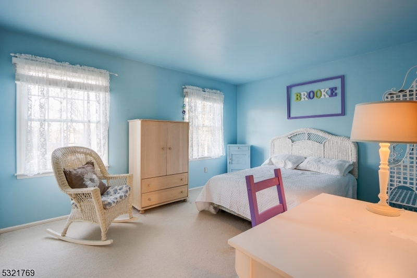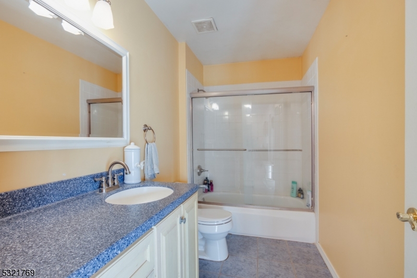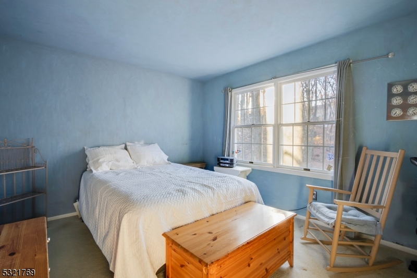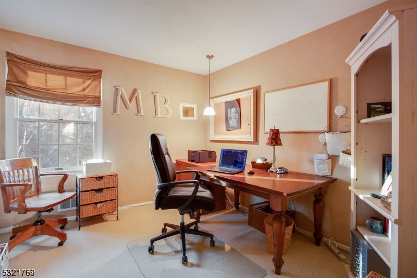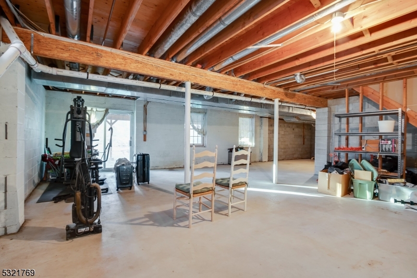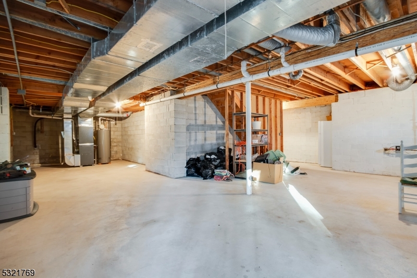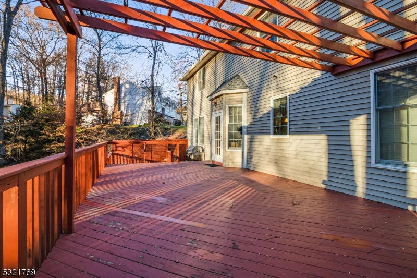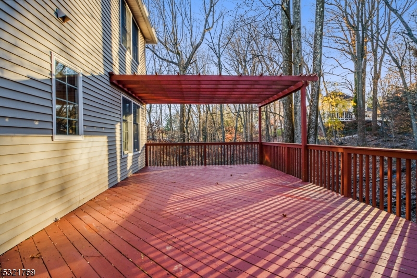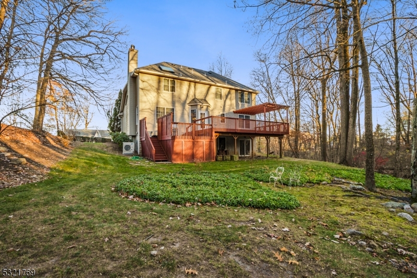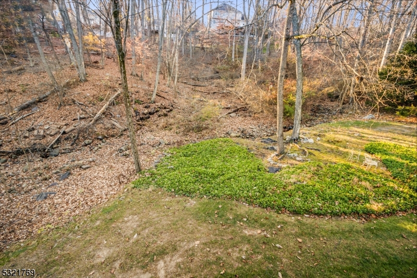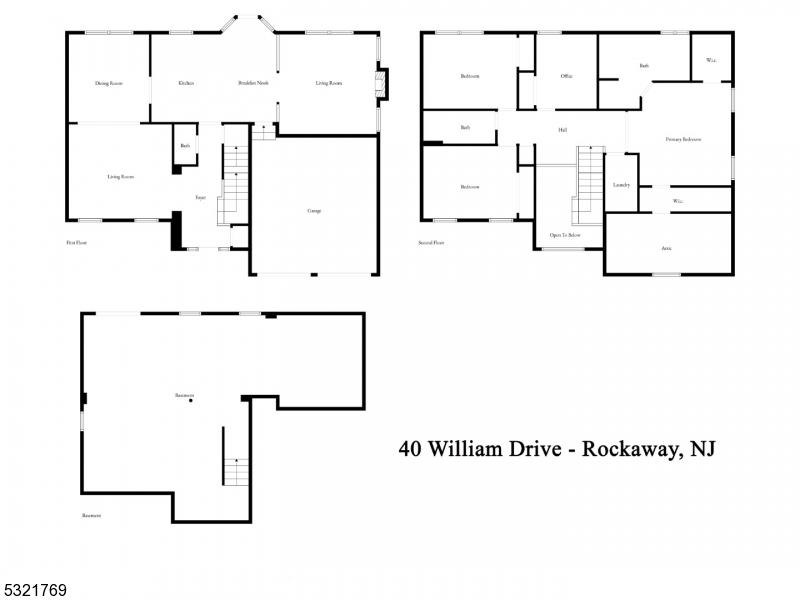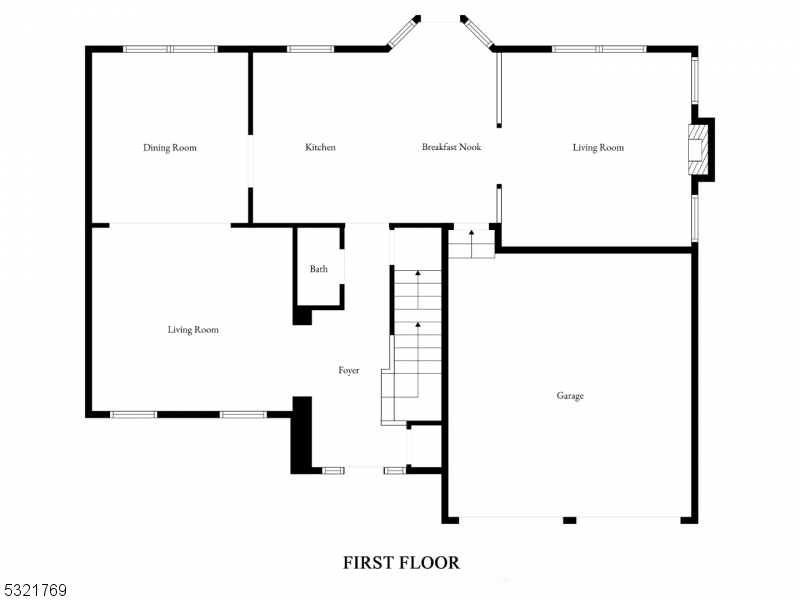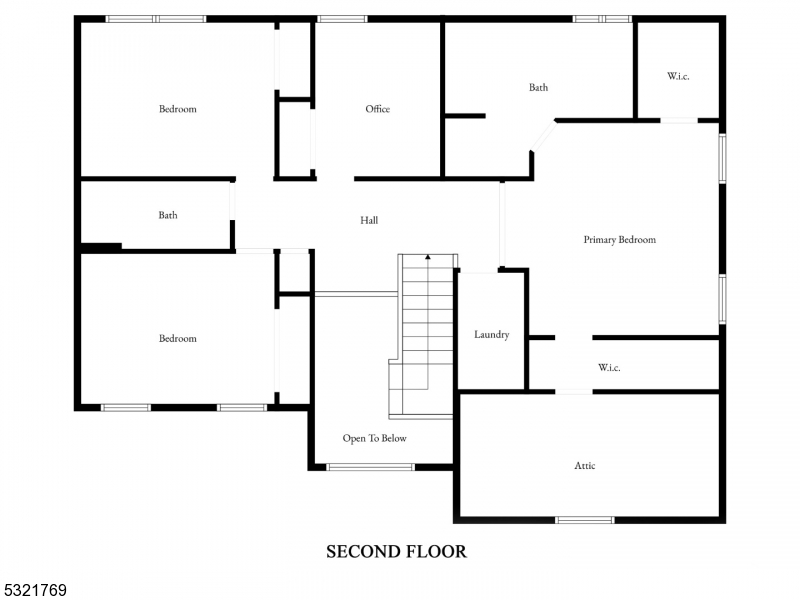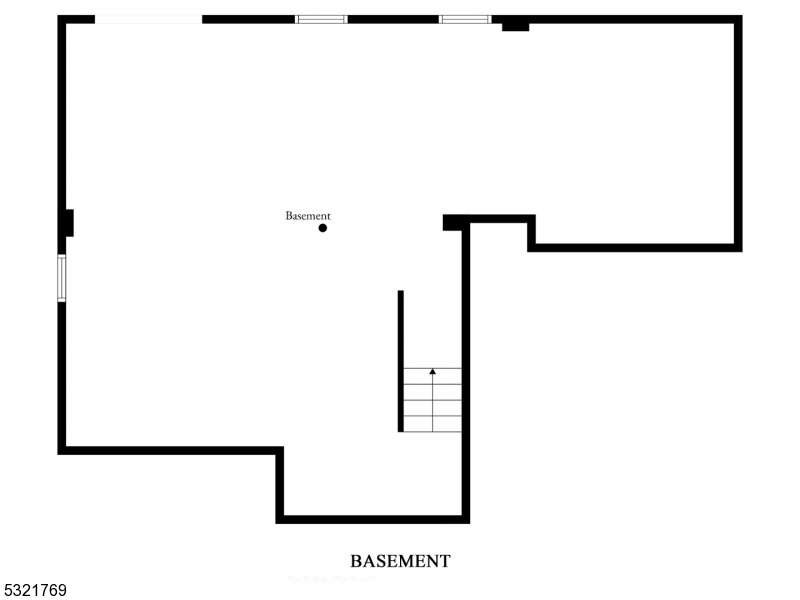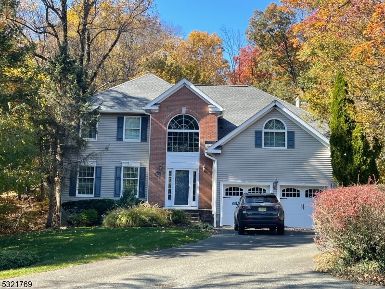40 William Dr | Rockaway Boro
Stunning 4 bedroom 2 1/2 bath Colonial at the end of a quiet cul-de-sac neighborhood sits on a large 0.81 AC lot.The expansive two level deck accessed from the kitchen has a peaceful private wooded view with a meandering brook. The entrance boasts a two story foyer that leads into the living room and the eat-in chef's kitchen. The spacious carpeted family room off the kitchen has a gas fireplace providing relaxed ambience. The renovated center island kitchen has custom cabinetry, granite counters, a large double pantry, SS appliances, breakfast bar and wine refrigerator. Beautiful refinished hardwood flooring throughout the foyer and kitchen. Carpeted primary suite with updated ensuite bath and his/hers walk in closets. Convenient second floor laundry room. Newer roof with upgraded gutter system, newer furnace, water heater, CAC, and security system. Public utilities and natural gas, Easy access to NYC bus & NYC train. Conveniently located to schools, shopping, restaurants, recreation fields, and major highways. GSMLS 3933491
Directions to property: WEST MAIN ST. OR MOUNT HOPE AVE. TO MT. PLEASANT AVE. TO WILLIAM DRIVE #40
