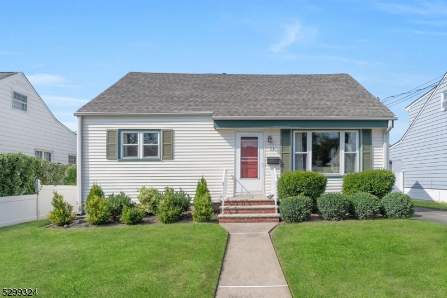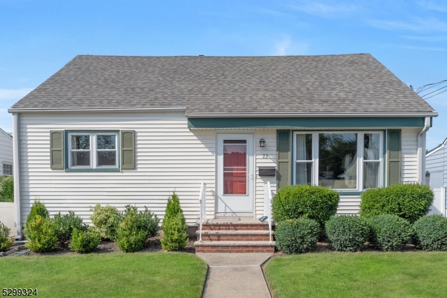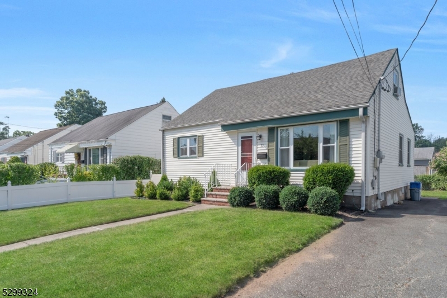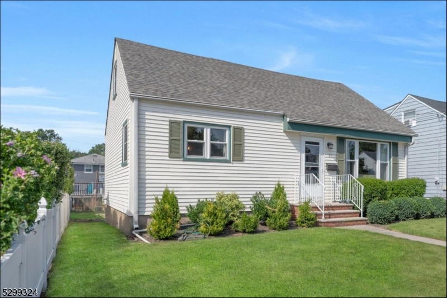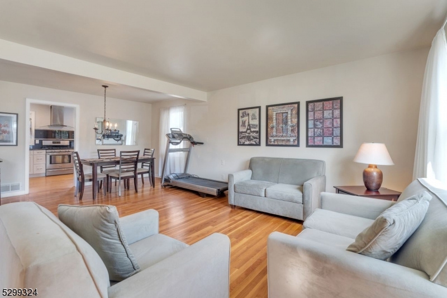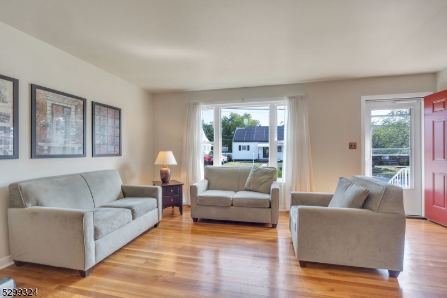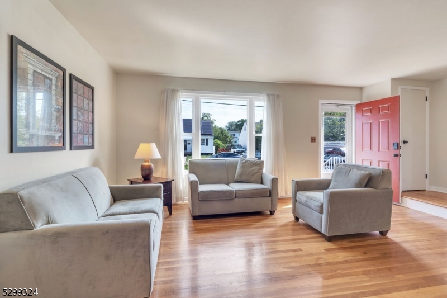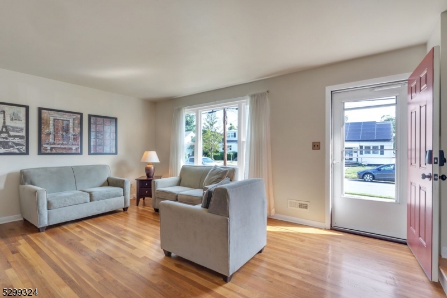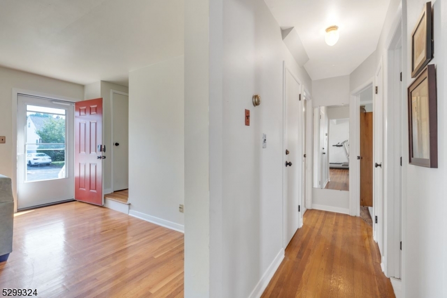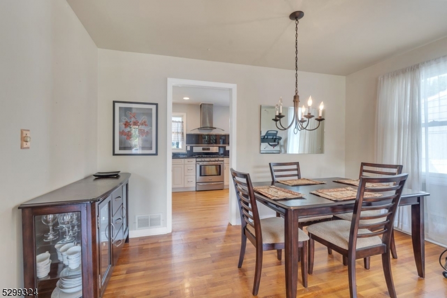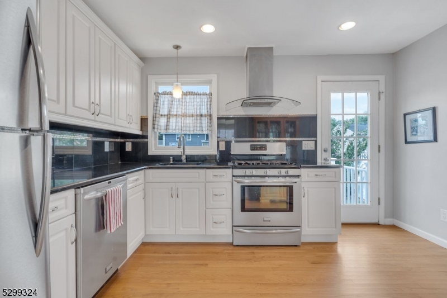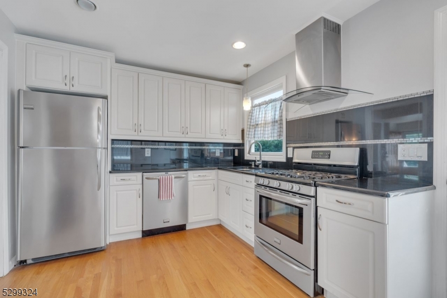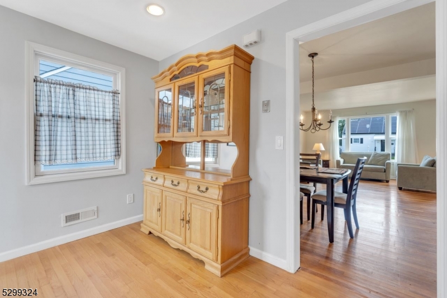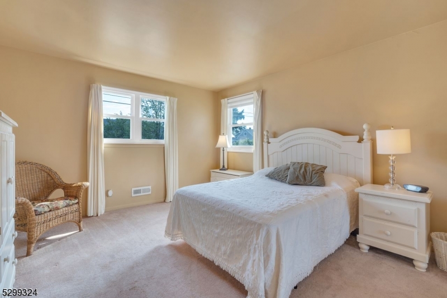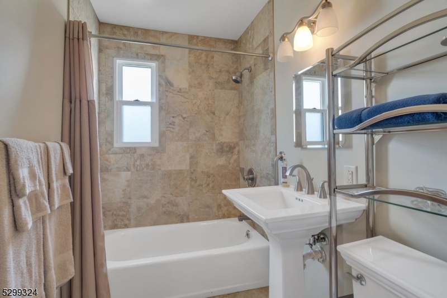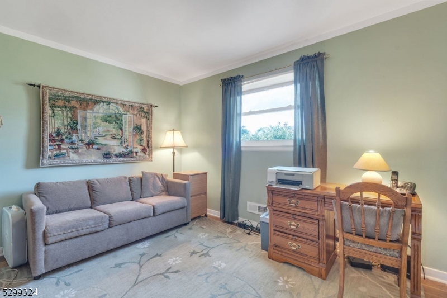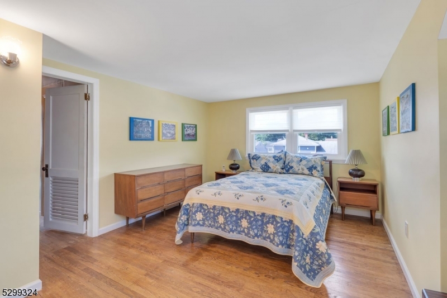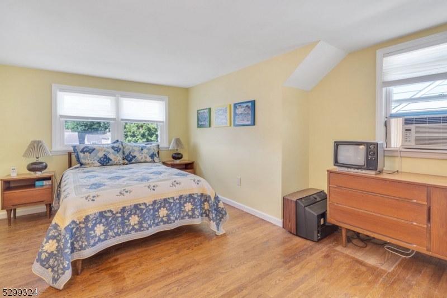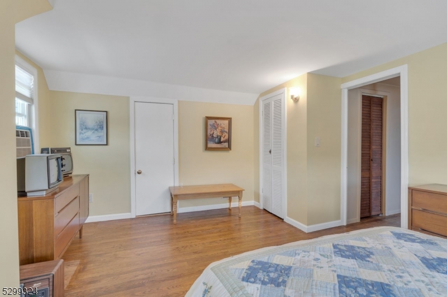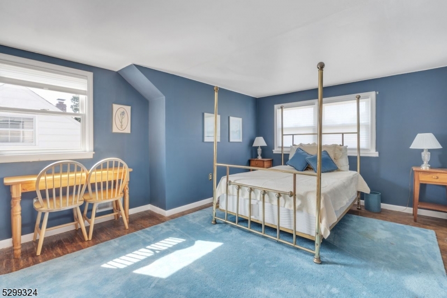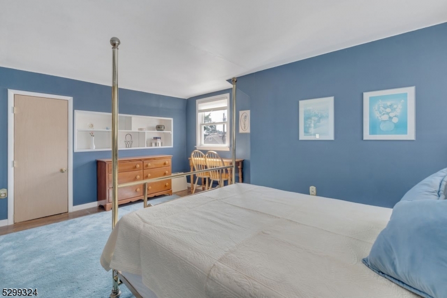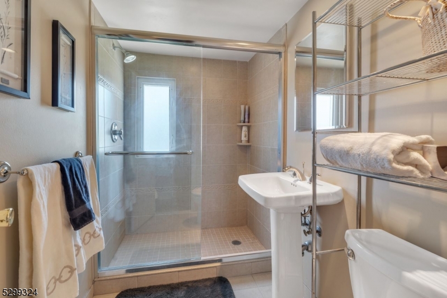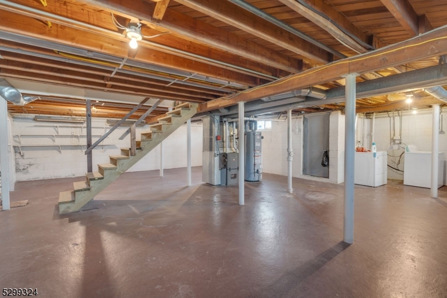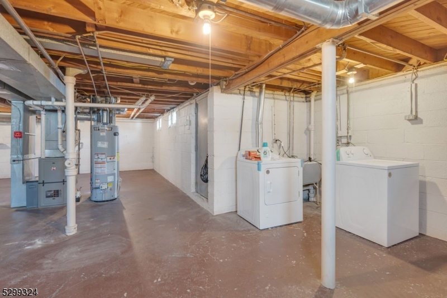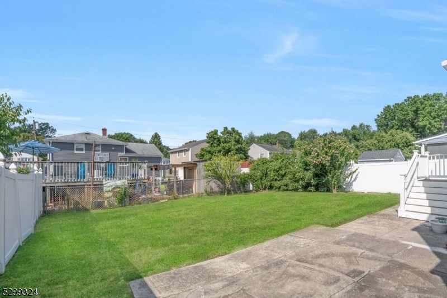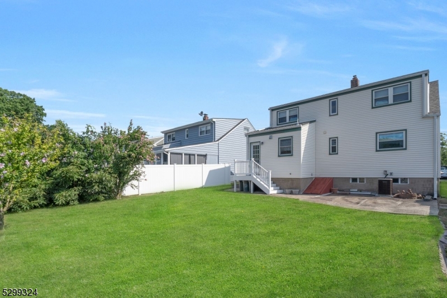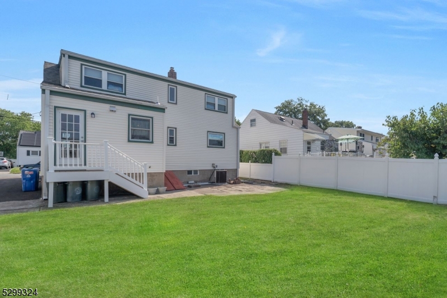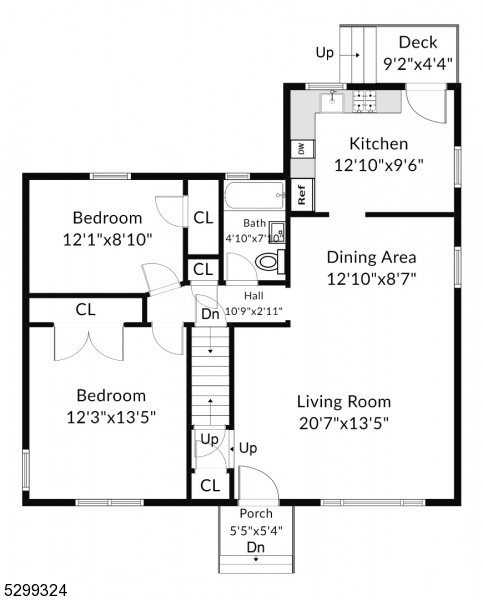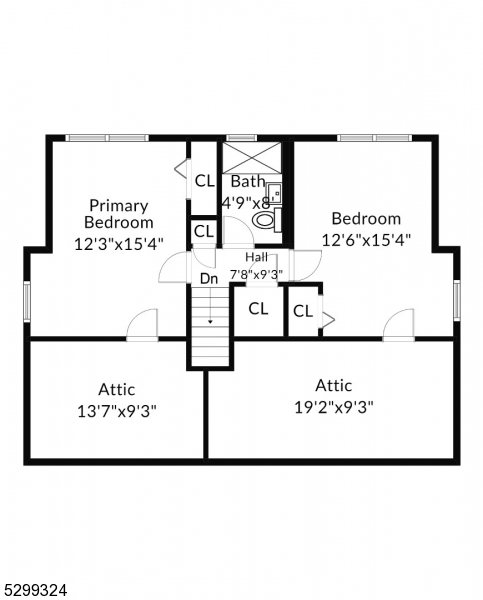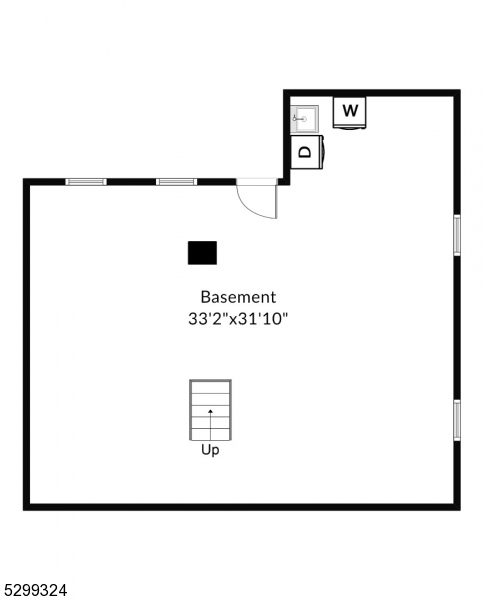23 South Dr | Rochelle Park Twp.
Welcome to this charming and meticulously maintained 4-bedroom, 2-bathroom home in Rochelle Park, NJ. This delightful residence boasts a new roof, new back steps, an updated furnace, and hot water tank, ensuring your comfort for years to come. The updated 200 panel box provides modern convenience and peace of mind. Enjoy the warm and inviting atmosphere with a spacious living room that seamlessly flows into the attached dining area perfect for hosting gatherings or enjoying meals with loved ones. The well-appointed kitchen and beautiful hardwood floors add to the character and charm of this lovely home. The full unfinished basement presents an opportunity to customize and create your ideal space. Stay comfortable year-round with central air conditioning and central heating, while the level backyard offers a serene retreat for outdoor activities and relaxation. Conveniently located close to schools, parks, shopping, and transportation, everything you need is just moments away. Don't miss out on this wonderful opportunity to own a delightful home with recent upgrades in a desirable location! * Final and best offers will be due on Wednesday, 4/16, by 5 pm. GSMLS 3955537
Directions to property: Passaic to Berdan to South Drive
