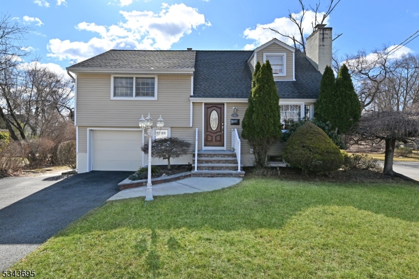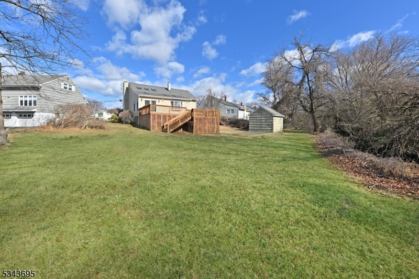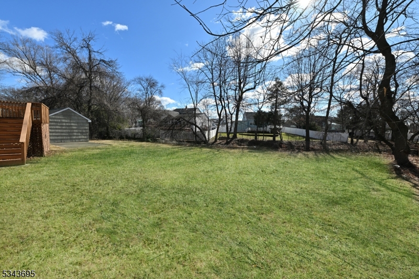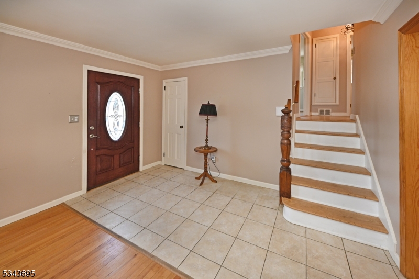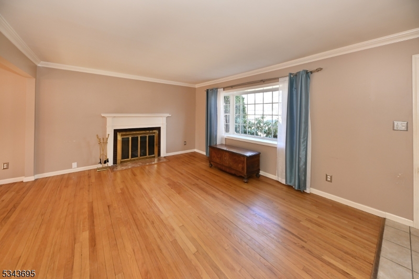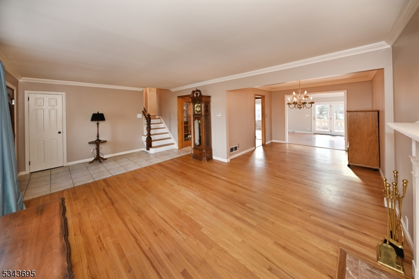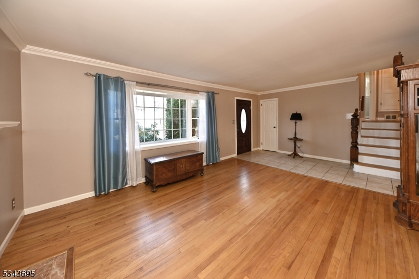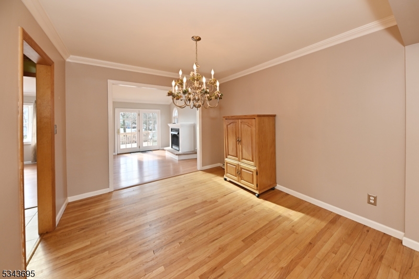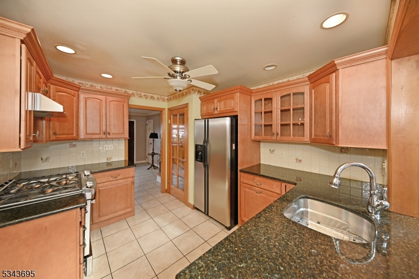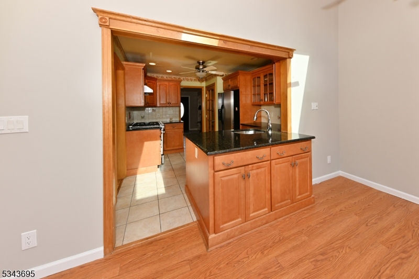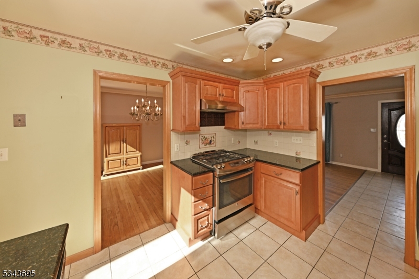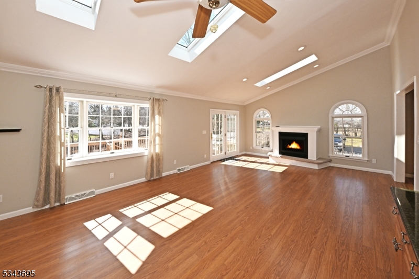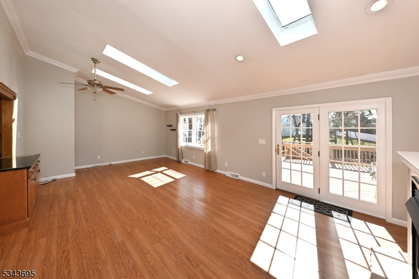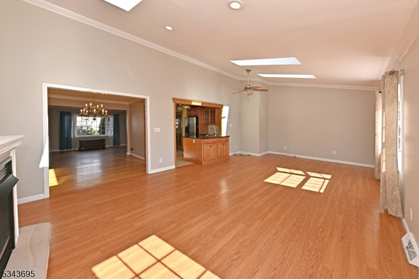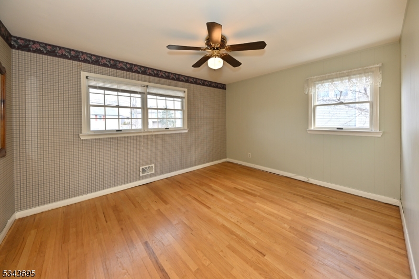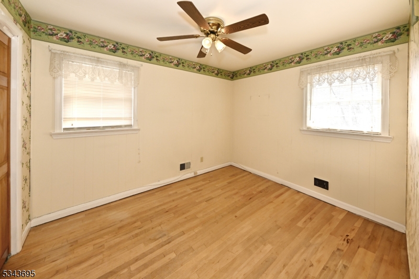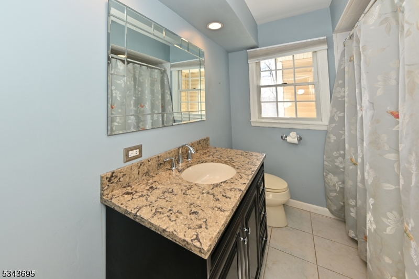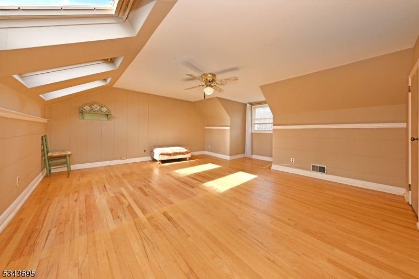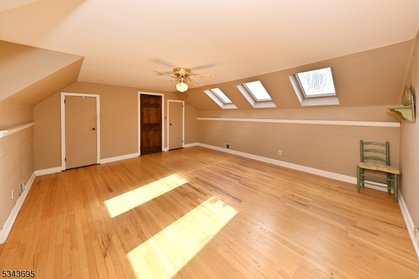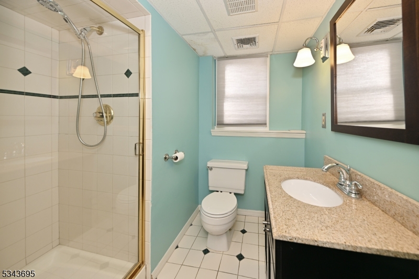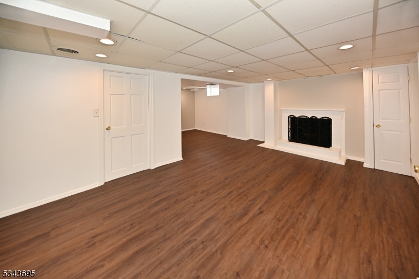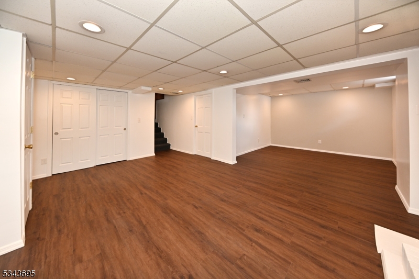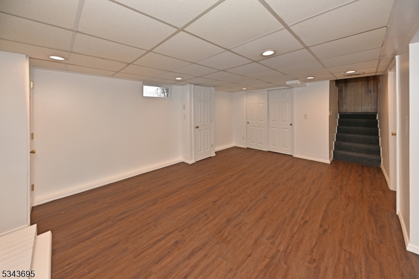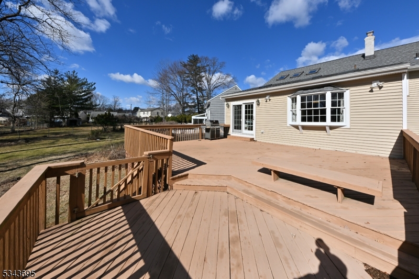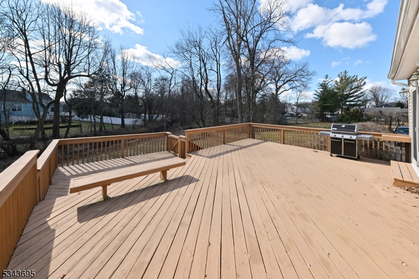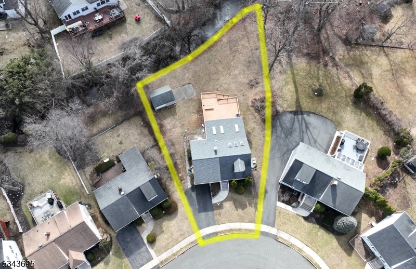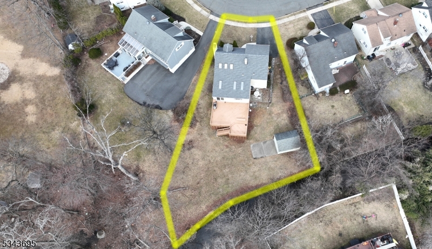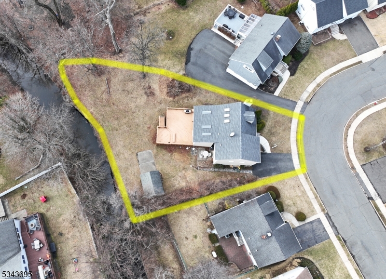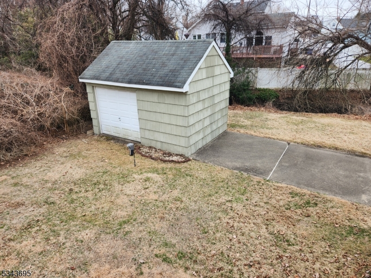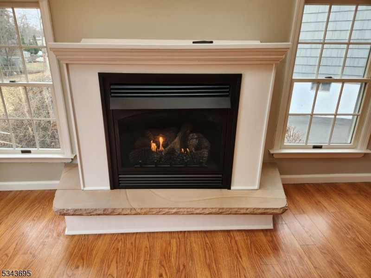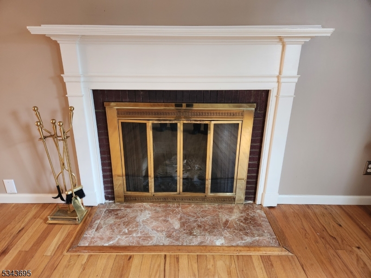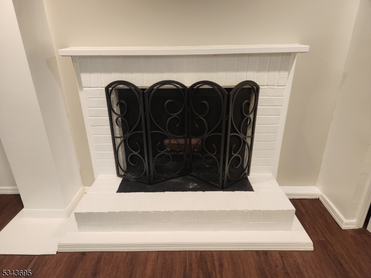11 Hobart Ct | Rochelle Park Twp.
Exceptional 3 Br 2 Bath Split Level is truly in move in condition. Updated & expanded w/1,912 sf + a professionally finished basement w/wood burning FPL. So much to love including the updated 1st floor 26'x15' Great Room w/vaulted ceilings, skylights, gas FPL, pretty windows & French doors to large deck overlooking park-like yard. The Great Room is ideally located off both the Formal dining room & the beautiful MEIK w/granite counters & breakfast bar. An entry foyer welcomes you with a coat closet into the Formal Living Rm w/gas FPL & FDR Hardwood floors and Pergo floors throughout. Crown molding. 3 Fireplaces total. Central Air on 1st & 2nd floors. Window or wall a/c on 3rd floor. Ground floor perfect compluter room w/access to 1 car att gar. 2 updated, full bathrooms. Roof aprox. 6 years old. Attic fan. Located on a cul-de-sac, yet close to Shop Rite, highways, shopping, NYC bus & more. 2 tier deck ovelooks oversized property. GSMLS 3950526
Directions to property: Passaic St (nearby to ShopRite), Harvey,Hobart on a cul-de-sac
