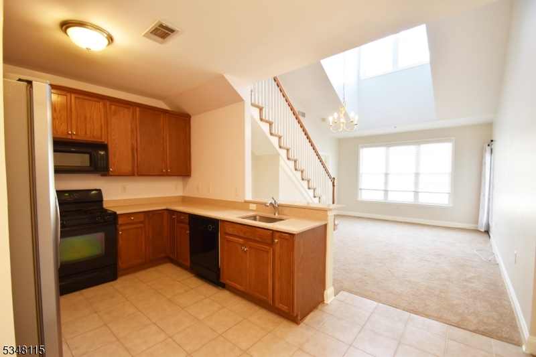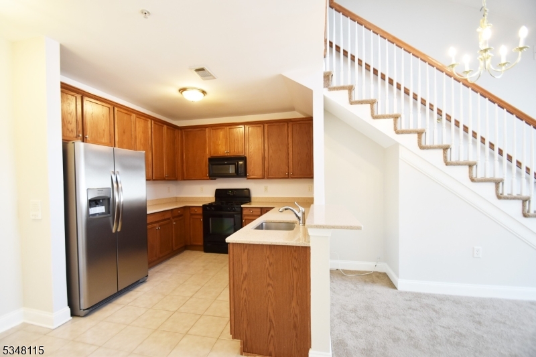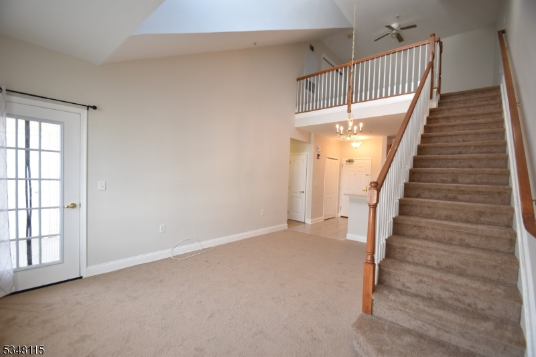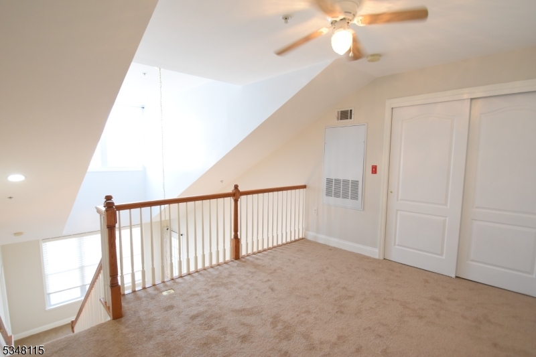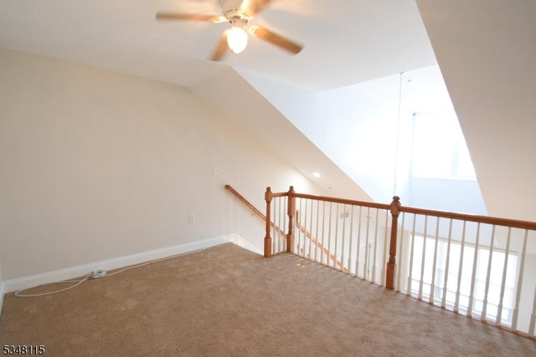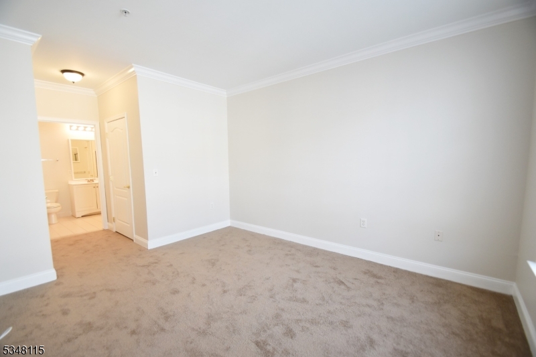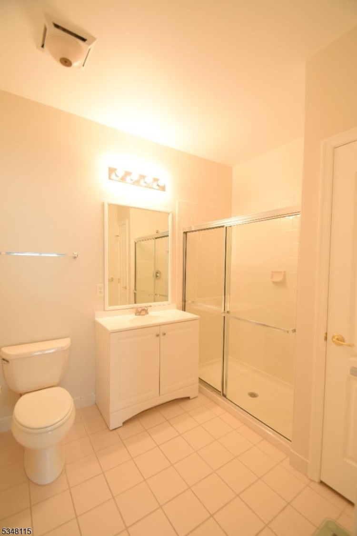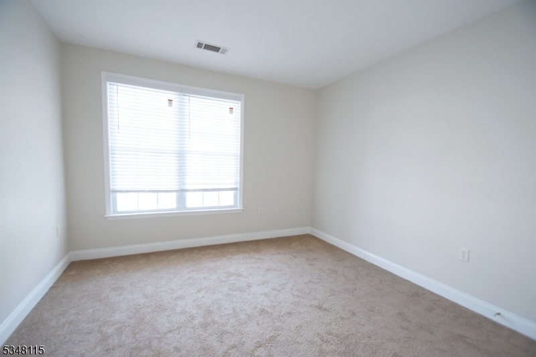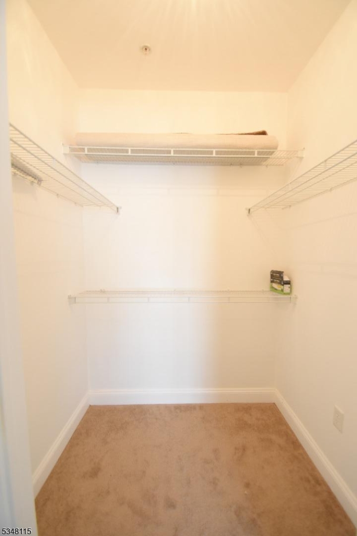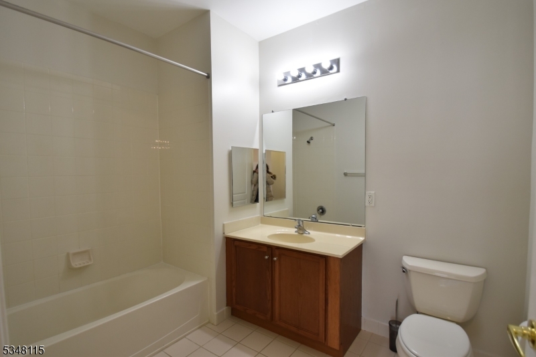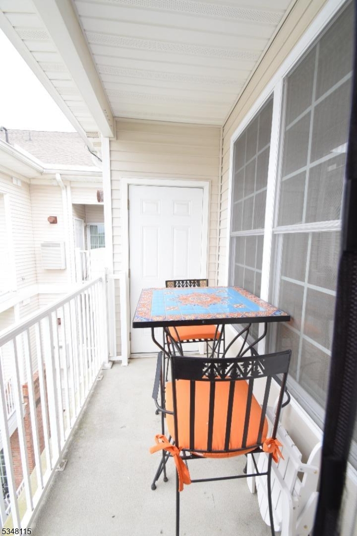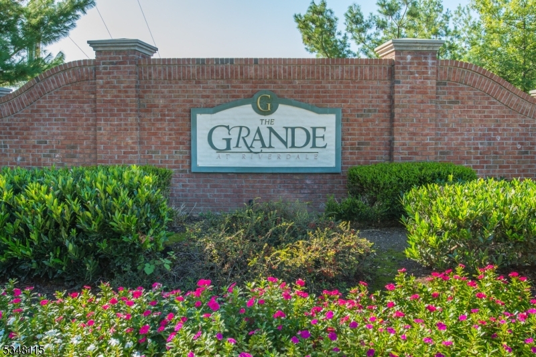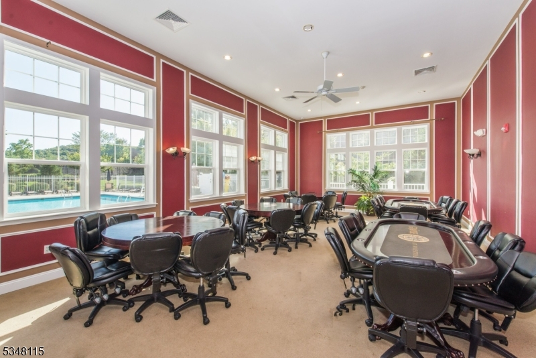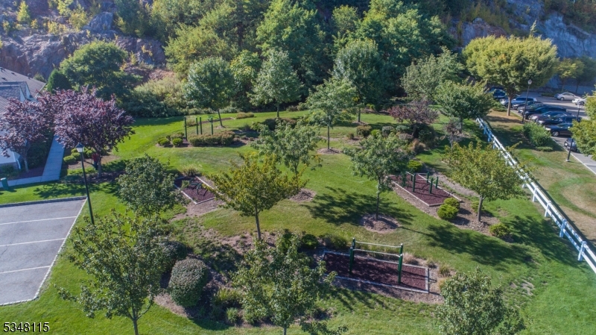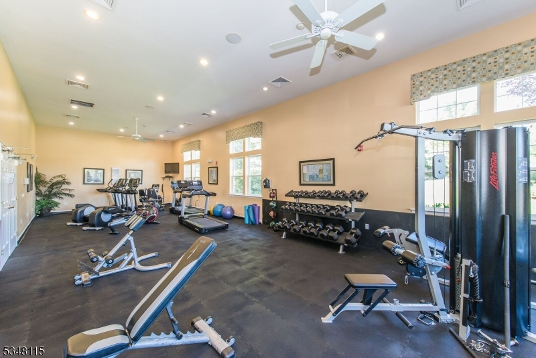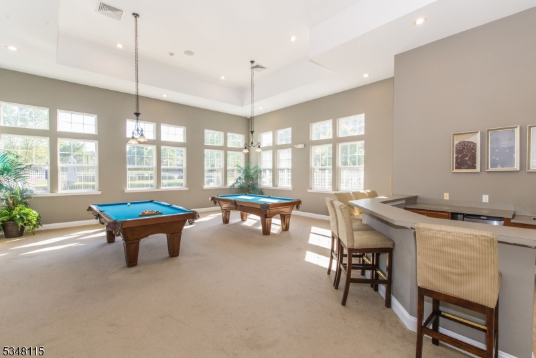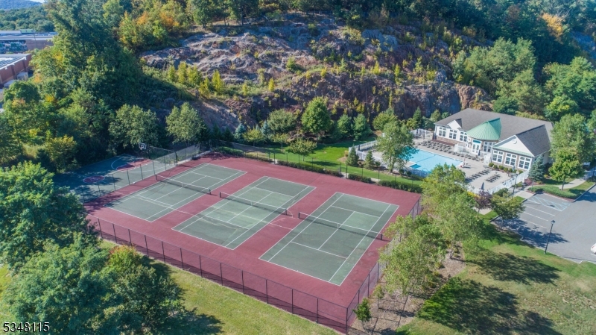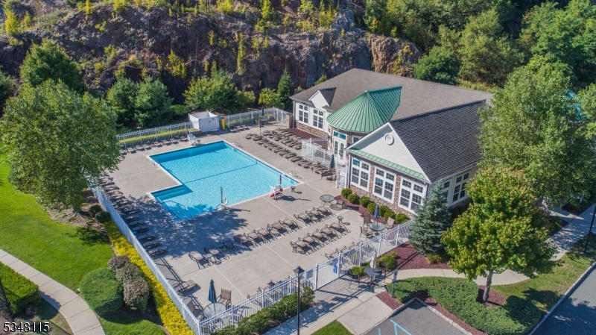1409 Wharton Ct, 1409 | Riverdale Boro
LIVE THE GRANDE LIFE! This stunning fourth-floor Gardenia model condo boasts 1,202 s.f. of beautifully designed living space, featuring two bedrooms and two full baths, along with a versatile loft that can serve as a third bedroom or a home office. As you step inside, you will be greeted by a soaring vaulted ceiling that enhances the open and airy feel of the living area. The primary bedroom suite is a true retreat, complete with a generous walk-in closet and a full bathroom. The well appointed kitchen offers plenty of cabinetry and counter space, along with a breakfast bar. Enjoy the balcony which overlooks the courtyard. This unit includes one assigned parking space in the garage, along with additional outdoor parking. Living the Grande Life means you have access to an array of exceptional amenities, including two clubhouses which include 2 pools, tennis & basketball courts, fitness centers, billiards rooms, party rooms & much more! Schedule a viewing today and experience the luxurious lifestyle that awaits you at the Grande in Riverdale! PET POLICY - MAX 2 PETS - 35LB WEIGHT LIMIT PER PET. GSMLS 3954323
Directions to property: Rte 23 N to the Grande, R on Falston Blvd to Wharton Ct to Bldg 1
