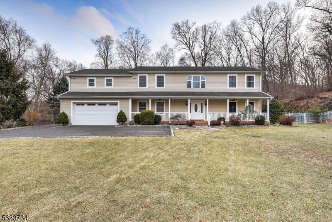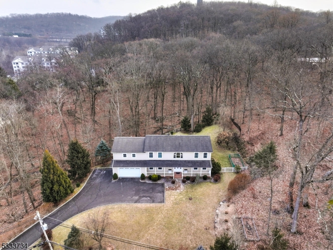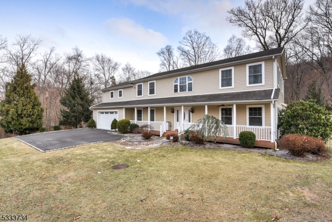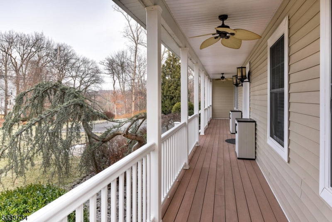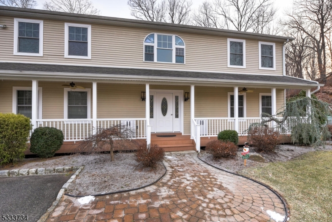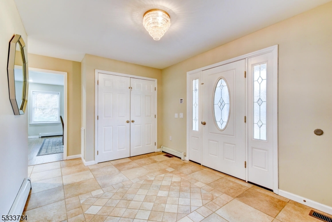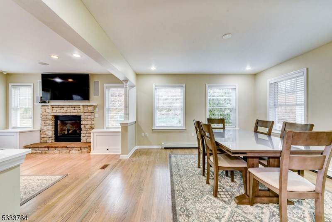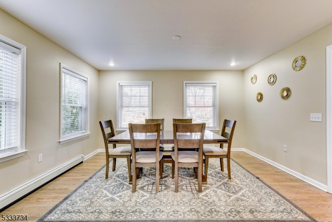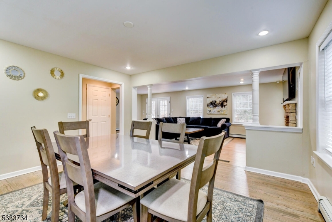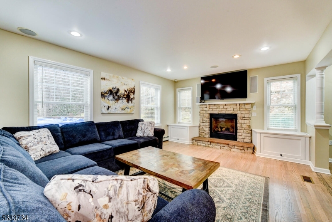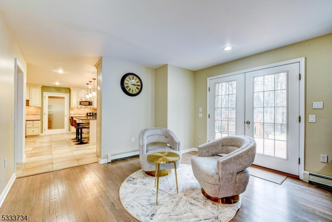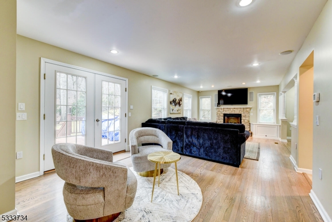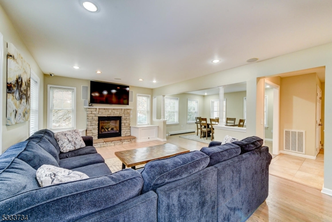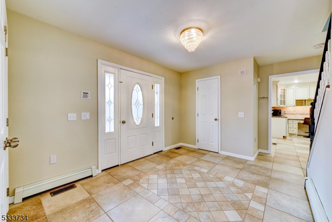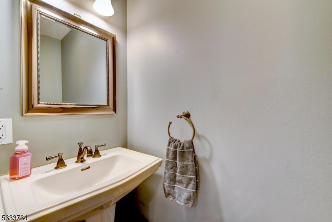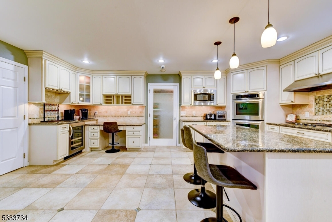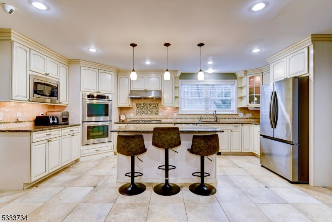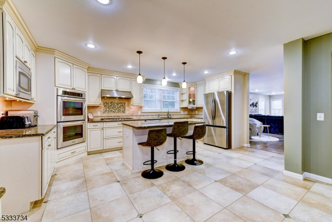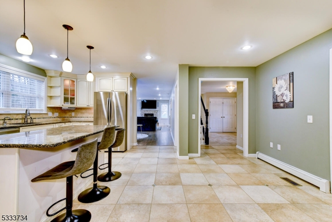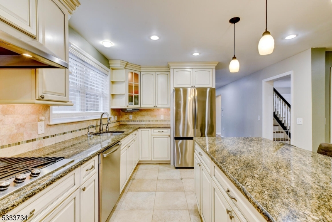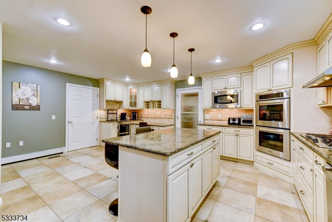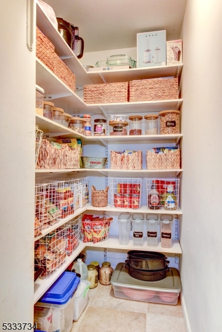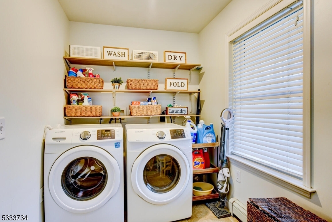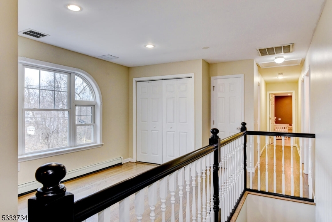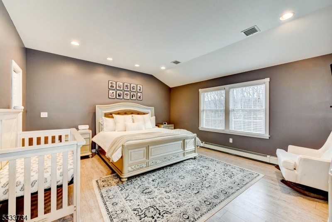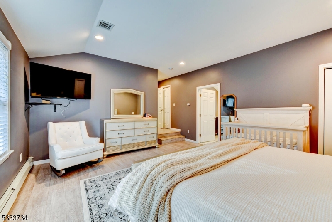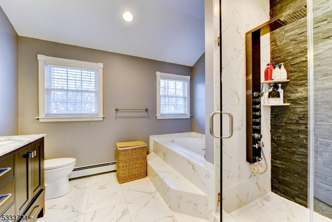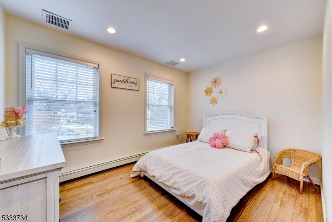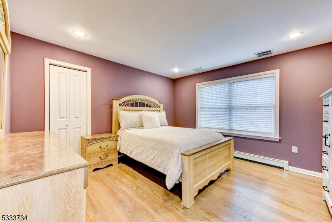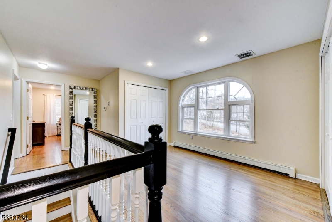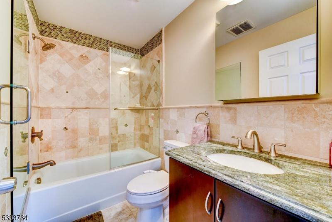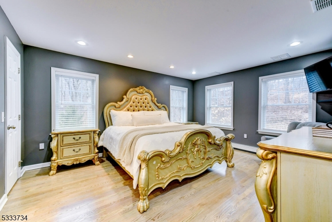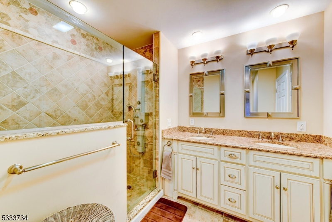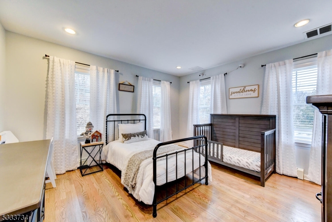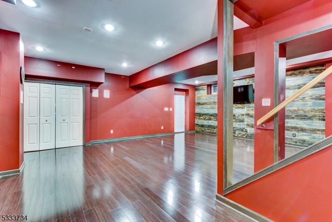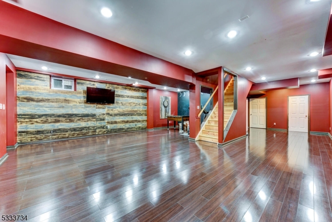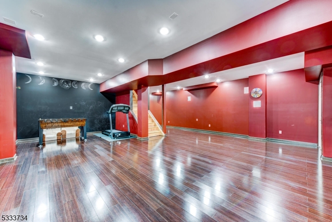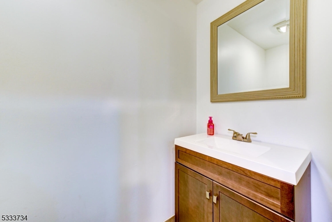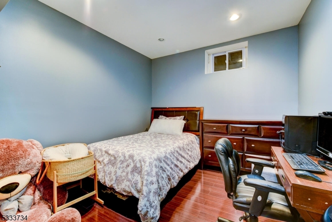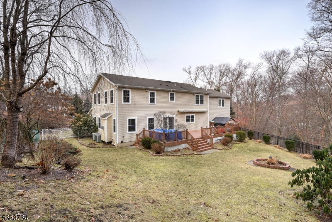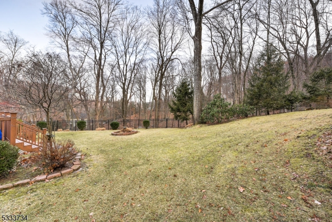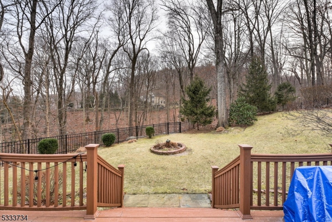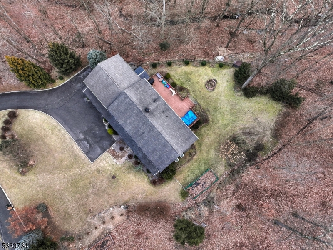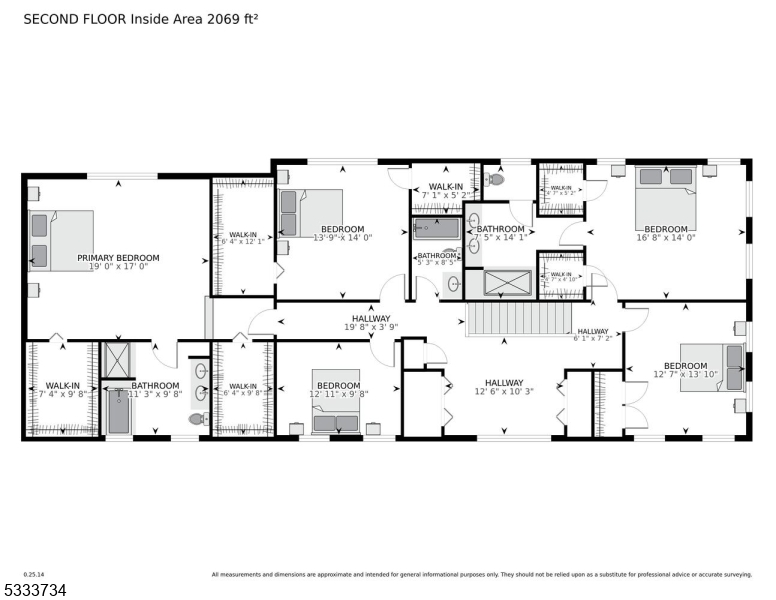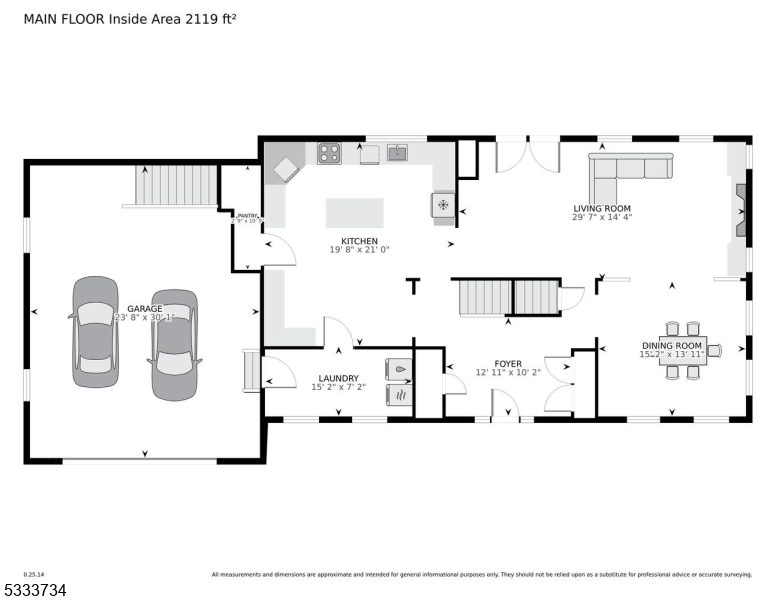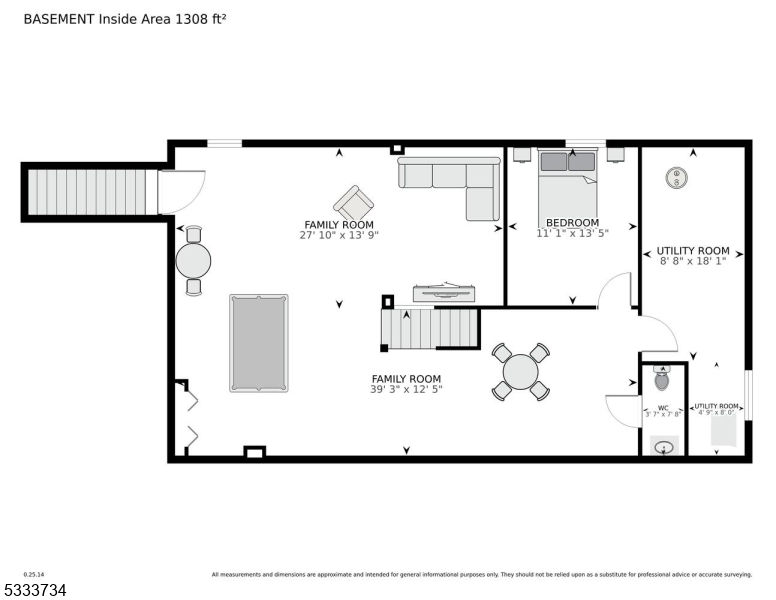49 Mathews Ave | Riverdale Boro
Welcome to this beautifully designed home, thoughtfully constructed in 2009 and expanded in 2017. This property offers a harmonious blend of functionality and style, boasting a wealth of features that cater to both comfort and modern living. First level offers an impressive entry foyer with timeless tile flooring, abundant natural light throughout. Inviting living room with wood floors and a gas/propane fireplace, perfect for cozy evenings. Dining room with built-in speakers for seamless entertainment. Custom kitchen featuring granite counter tops, double ovens, a wine cooler, a dishwasher, and a spacious pantry. Convenient half bathroom and direct access to the two-car garage and laundry area. Second Level features Luxurious primary bedroom suite with two walk-in closets, double vanity, stall shower, and a private toilet area. Three additional bedrooms, each thoughtfully designed with ample closet space (one with two walk-in closets) Main full bathroom. Second floor sitting area with two double closets for extra storage. Fifth bedroom above the garage, offering a private sanctuary with a walk-in closet, a master bathroom with double vanity, a stall shower, and a relaxing jetted tub. The Finished basement offers laminate flooring, 9' ceilings, Family room / rec. area, office/sitting room, powder room and a walkout to the garage. Make this meticulous home your own. GSMLS 3942323
Directions to property: Rt. 23 N to Mathews Ave OR Hamburg Tpke to Mathews Ave to #. 49
