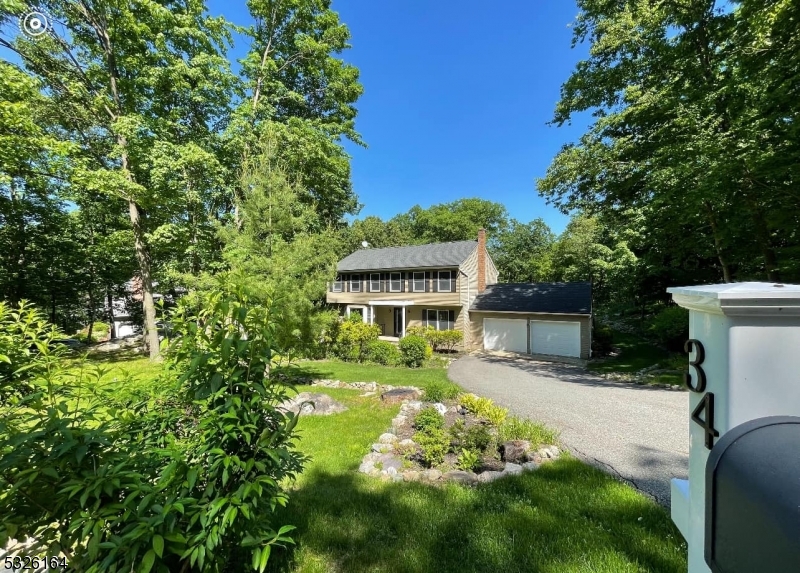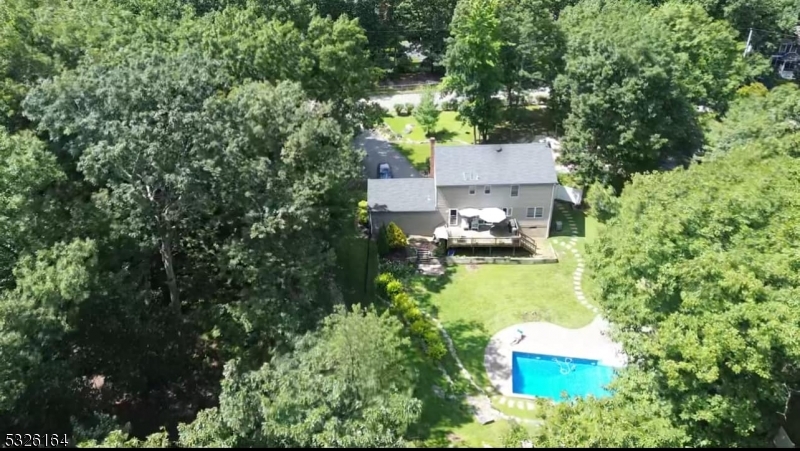34 Hillside Ave | Riverdale Boro
Interior pictures coming soon! Welcome to Your Dream Home! Nestled in the prestigious Stoneleigh section of Riverdale, this stunning four-bedroom, 2 bath center hall colonial is a true gem in a charming, private community. Step inside and be captivated by the extensive renovations that breathe new life into this home. The brand new kitchen is a chef's delight, while the newly renovated bathrooms offer modern luxury. With hardwood floors flowing throughout, each generous-sized room boasts elegance and comfort.This home is equipped with gas baseboard heating, ensuring warmth during the colder months, and central air conditioning for those hot summer days. Additional features include a backup generator for peace of mind, making this home as functional as it is beautiful.Step outside to your own private oasis! The heated in-ground pool invites you to relax and unwind on warm afternoons, all set within a stunning two-acre lot that offers both privacy and space to enjoy the outdoors.With taxes as low as approximately $11,000, this property represents a rare opportunity in a desirable area. Conveniently located near shopping, restaurants, major highways, and more, you'll have everything you need just moments away.Don't miss the chance to make this extraordinary home yours! Experience the unparalleled lifestyle that Riverdale has to offer. GSMLS 3935845
Directions to property: Rt 23 North to Highland Ave to Hillside Ave



