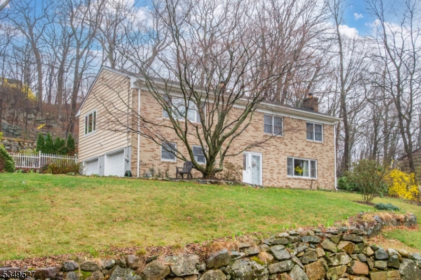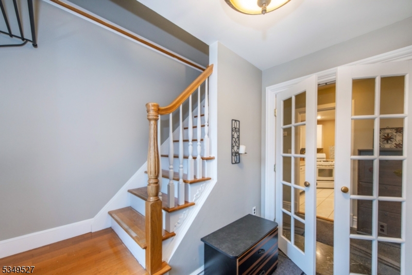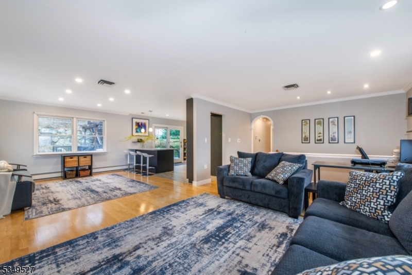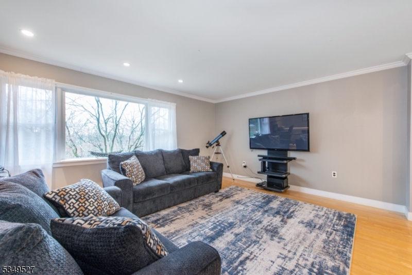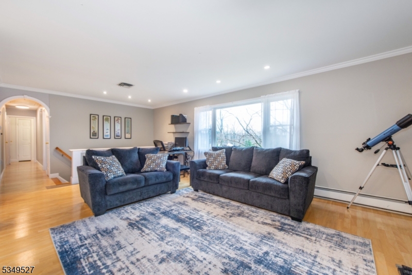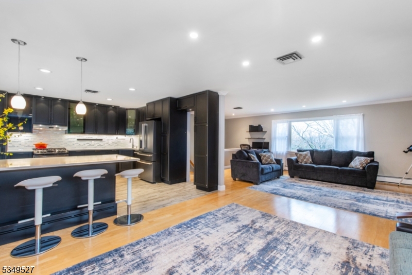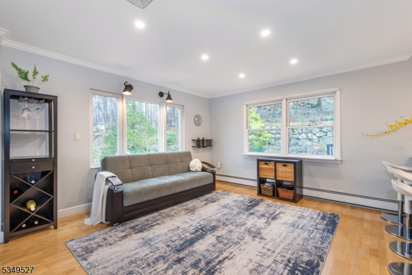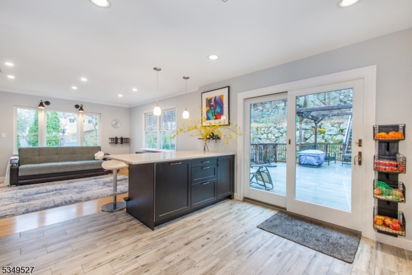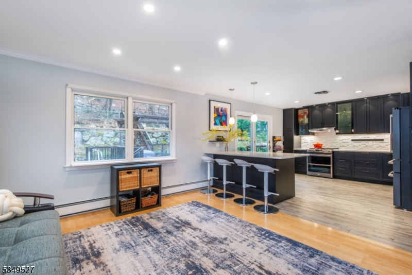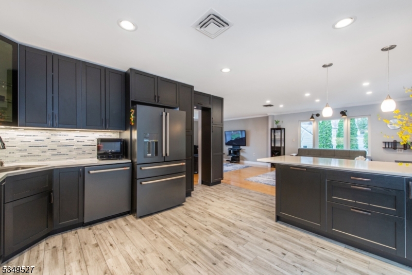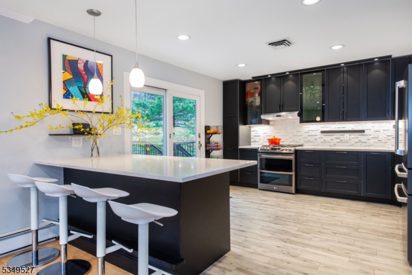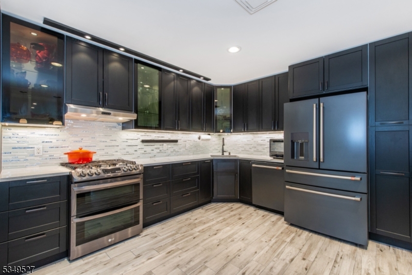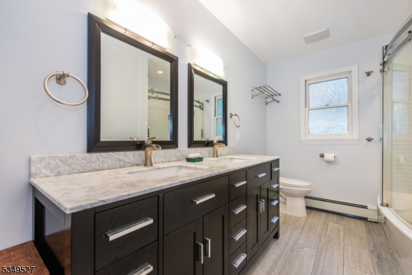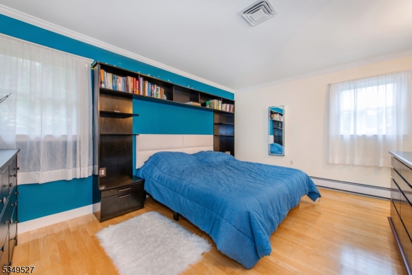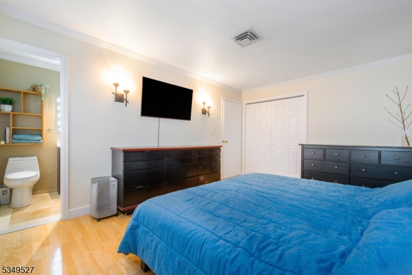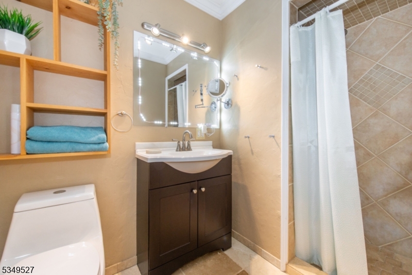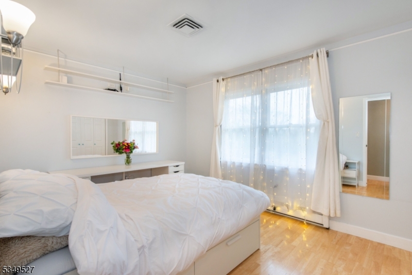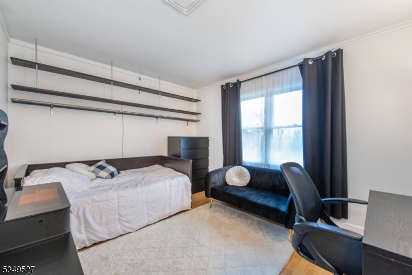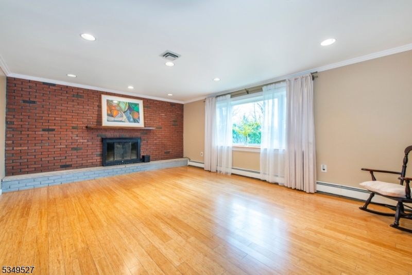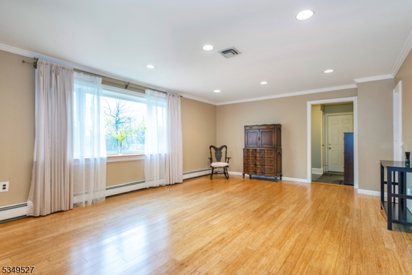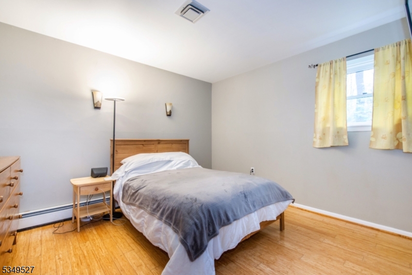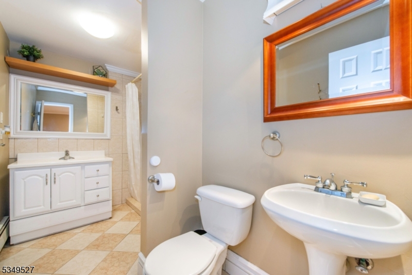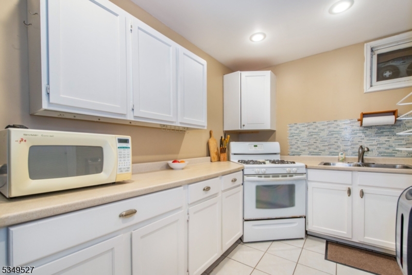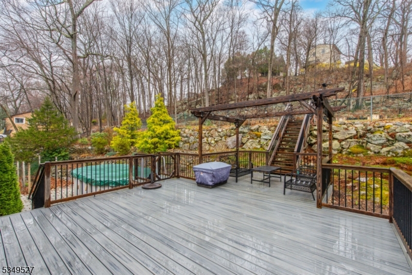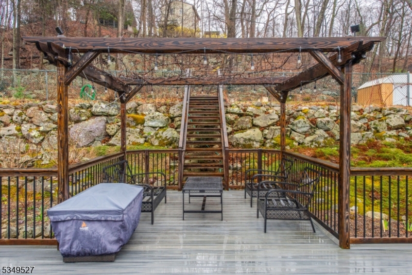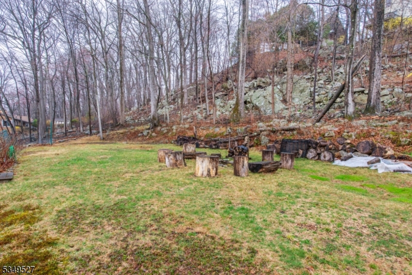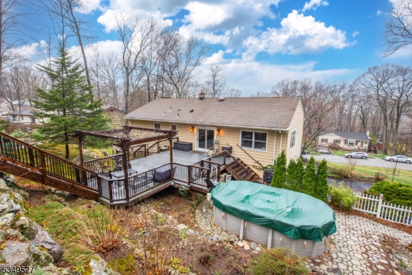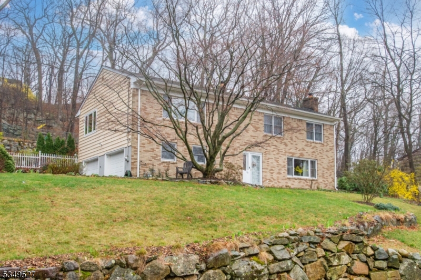30 Serpentine Rd | Ringwood Boro
Be the PROUD owner of this LOVELY...UPDATED Bi-Level home PERFECTLY situated on an OVERSIZED lot... Enter past the GRADE level foyer into the perfect IN-LAW SUITE with spacious rec/multipurpose room w/wood burning fireplace, 4th BR, full bath, kitchen and laundry with access to the 2-car garage... UP the STAIRS the MAIN living space welcomes you into a LIGHT-filled OPEN floor plan perfect for ENTERTAINING and everyday living...the COOK will enjoy the newer STUNNING and STYLISH KIT with quartz counters and tons of cabinets...sliding PATIO doors lead to the huge TREX deck with PERGOLA overlooking the above ground POOL and PRIVATE elevated lawn great for SUMMER FUN...Special details include gleaming WOOD floors, Crown Moulding, Recessed lights, 3 zone HWBB heat, Central Vacuum and C/A....the main UPDATED bath features double vanity with MARBLE counter, the SERENE primary bedroom features an EN SUITE with shower. 2 additional bedrooms complete the main floor...Added bonus is the optional membership to SKYLINE LAKES community which offers access to LAKE amenities...plus plenty of OUTDOOR activities close to state parks and hiking trails. For the commuter easy access to RT 287 and bus commute to NYC... DON'T MISS THIS GEM! GSMLS 3955574
Directions to property: Skyline Dr, to High Mountain Rd, left on Seneca Dr right on Serpentine Rd.
