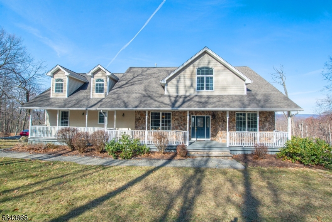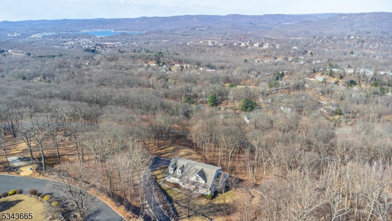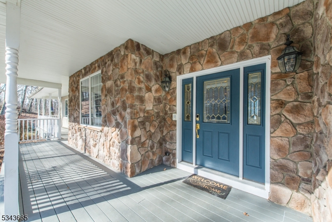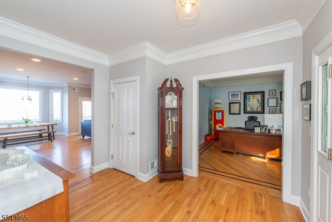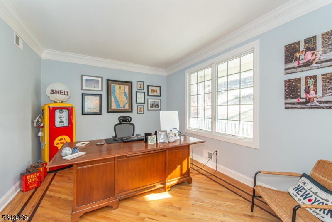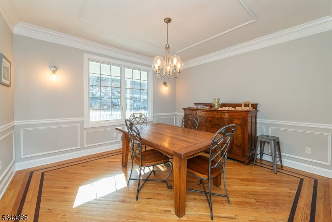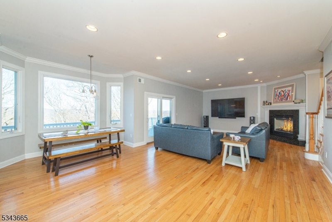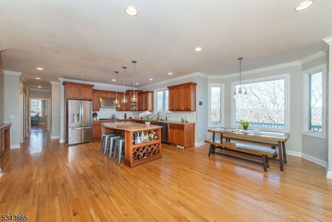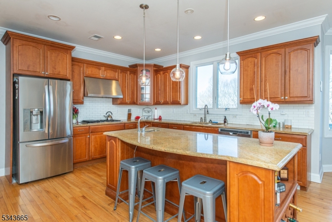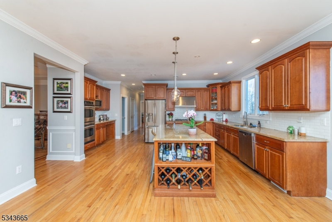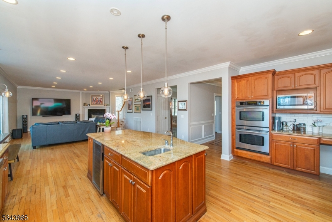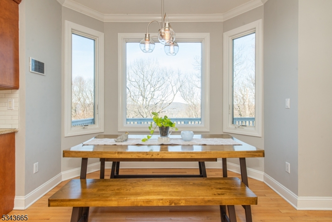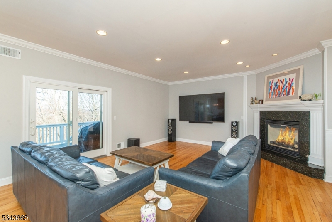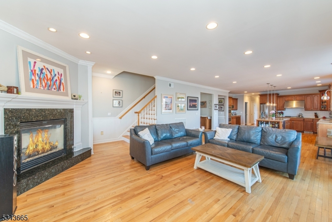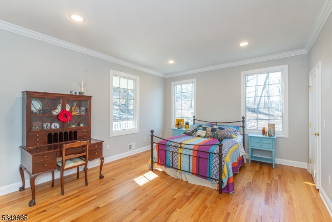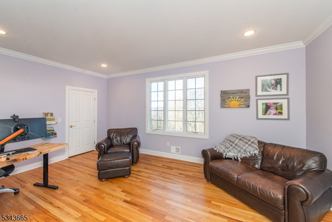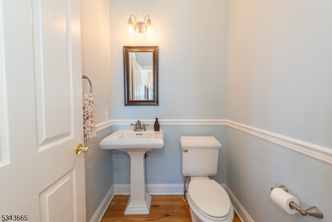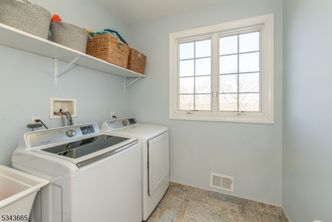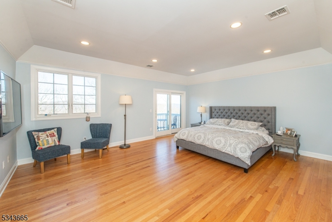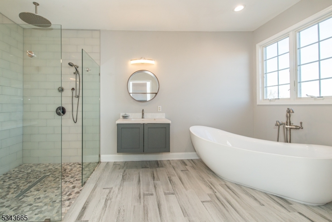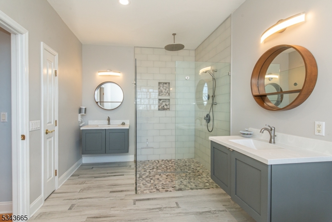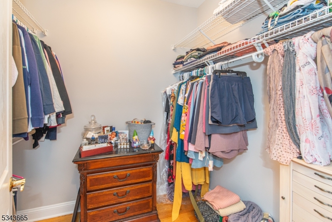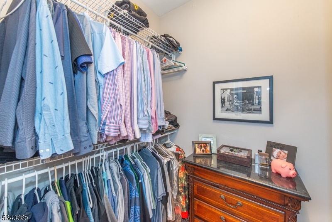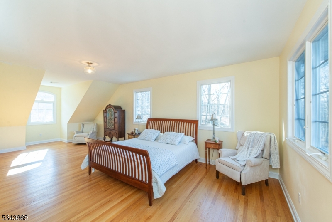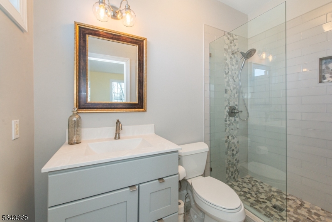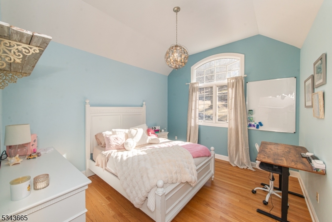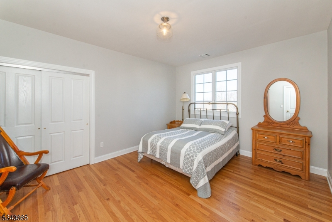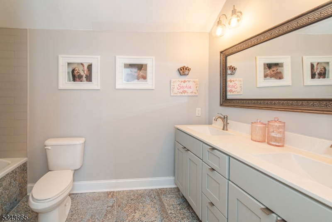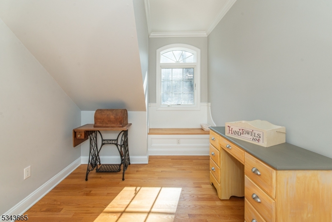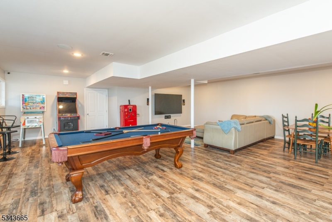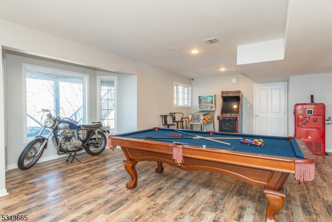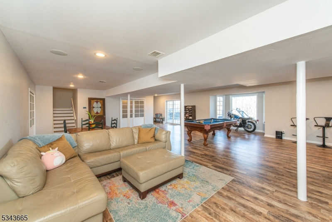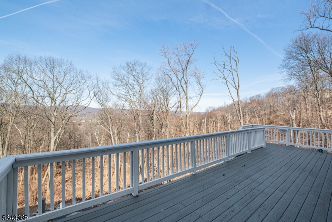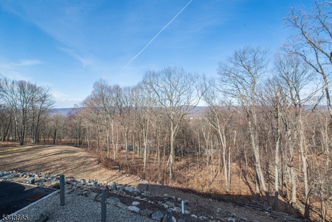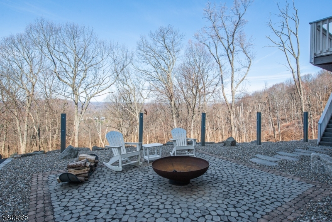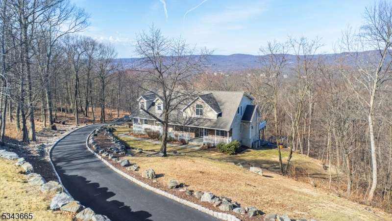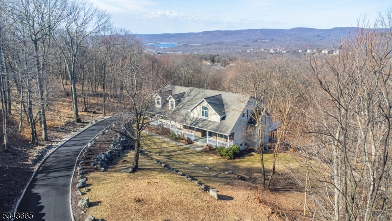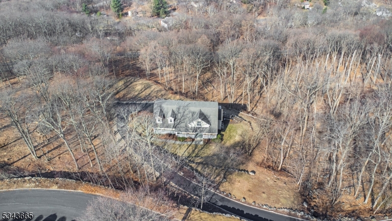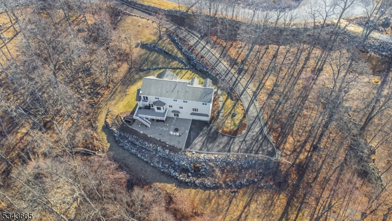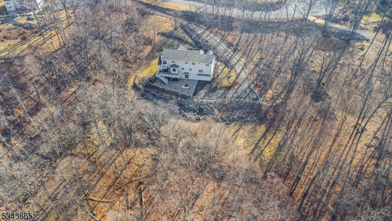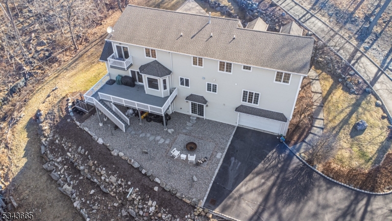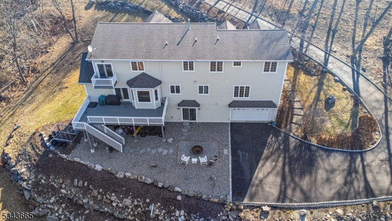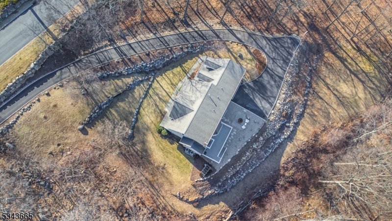101 Coventry Way | Ringwood Boro
Welcome to this stunning and meticulously maintained luxury smart home, where modern elegance meets timeless comfort with breathtaking mountain and reservoir views at every angle. Boasting an expansive open floor plan, this exquisite residence offers 5/6 spacious bedrooms, a dedicated home office, and a fully finished basement designed for entertaining complete with a large family room, recreation area, and plenty of gathering space. The heart of the home is a gourmet kitchen featuring a center island, granite counters, premium appliances and a walk-in pantry. Enjoy meals in the sunny breakfast nook or host elegant dinners in the formal dining room. The formal living room showcases a cozy gas fireplace and opens to a beautiful deck, perfect for taking in the spectacular views. Upstairs, the main primary suite is a true retreat with a Juliette balcony, spa-like en suite bathroom with a soaking tub, glass-enclosed shower, dual vanities, and two walk-in closets. An additional primary suite with full bath, three more light-filled bedrooms, a full bath, and a charming reading nook complete the upper level. With a 2-car garage equipped for electric car charging, abundant storage, and beautifully designed living spaces throughout, this home offers the perfect balance of luxury, comfort, and functionality ideal for both everyday living and upscale entertaining. GSMLS 3950619
Directions to property: Skyline Dr to Cheshire Ln to Coventry Way
