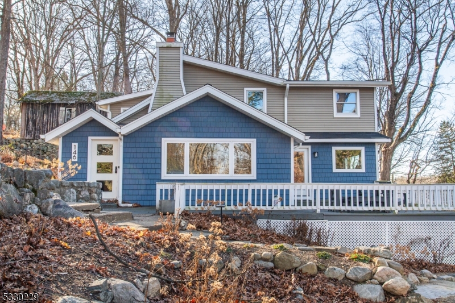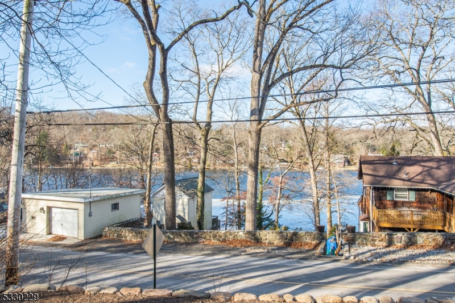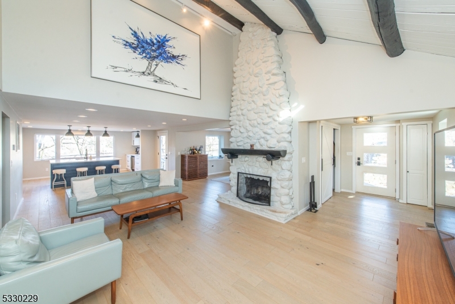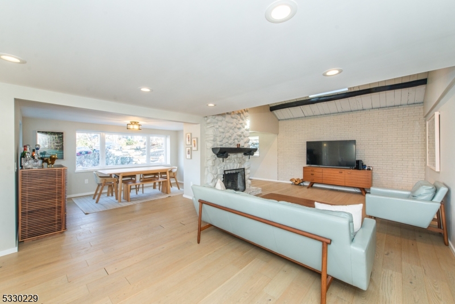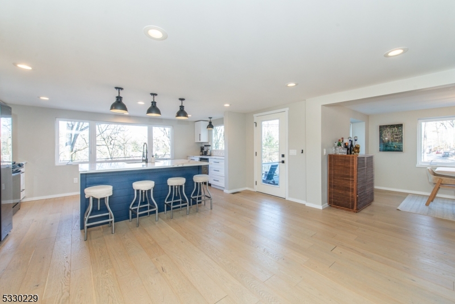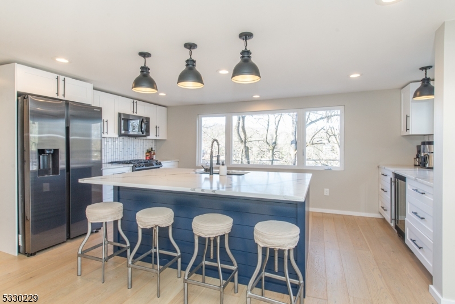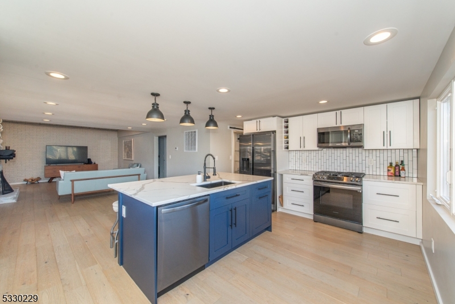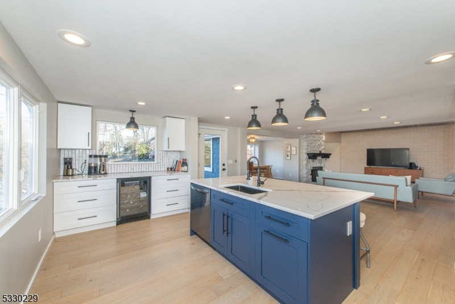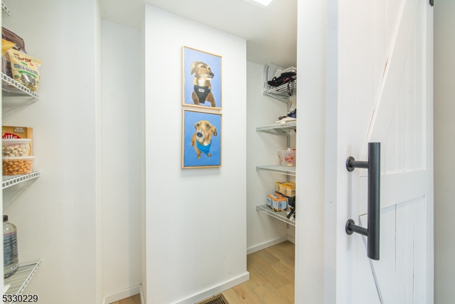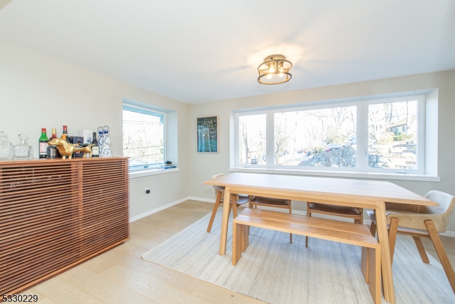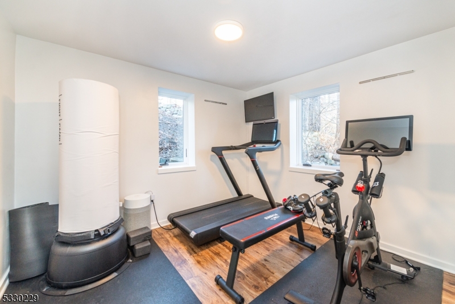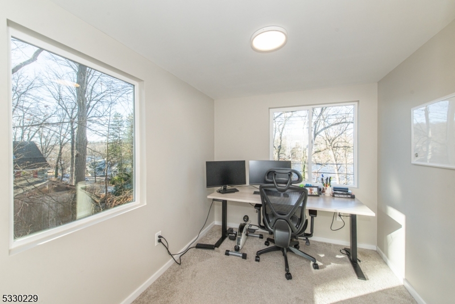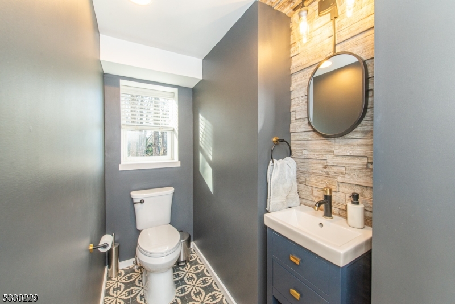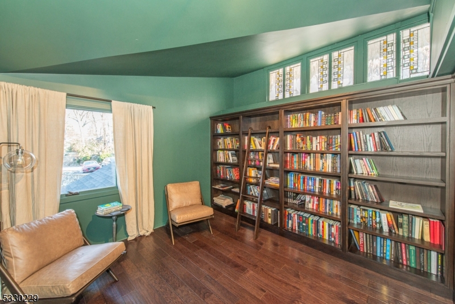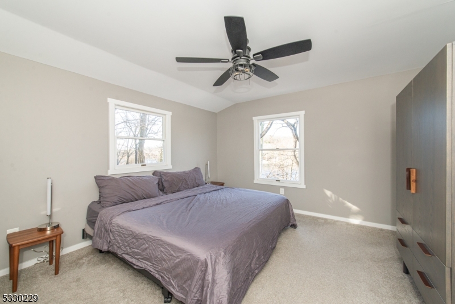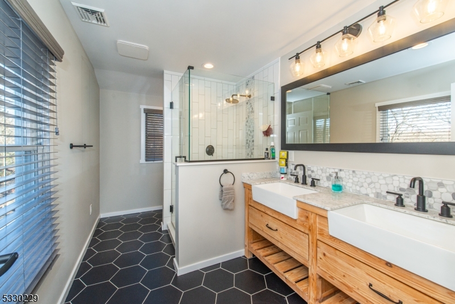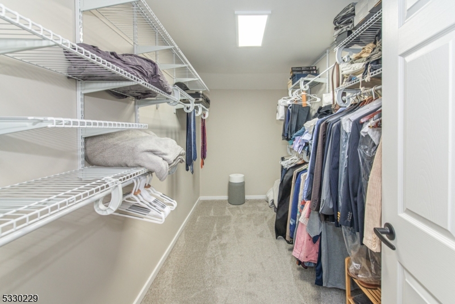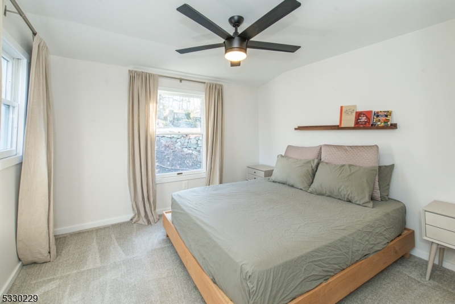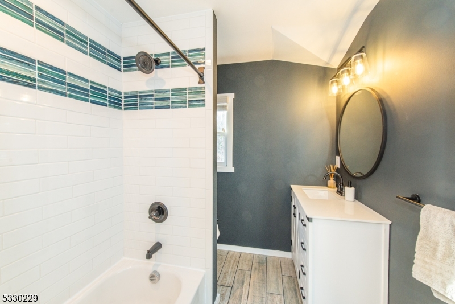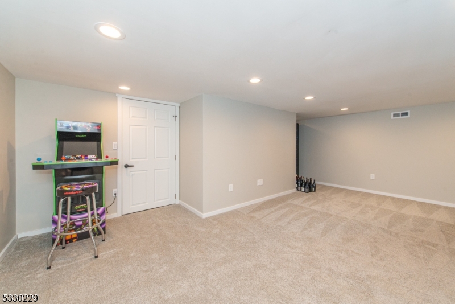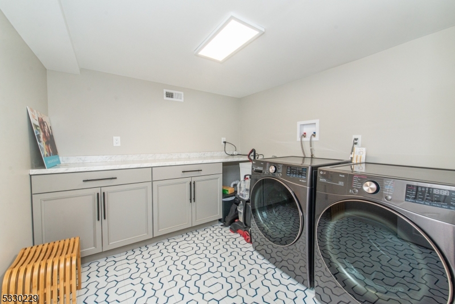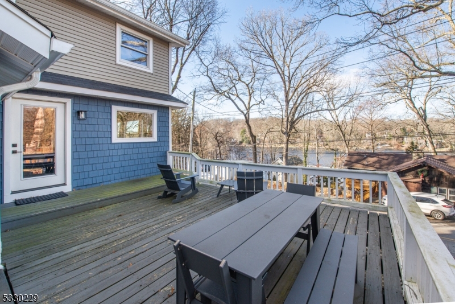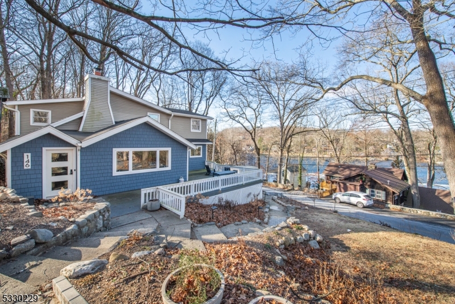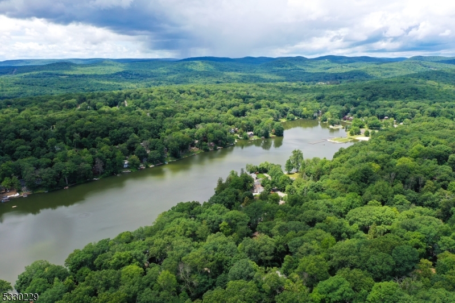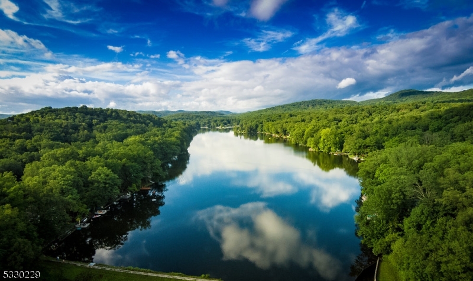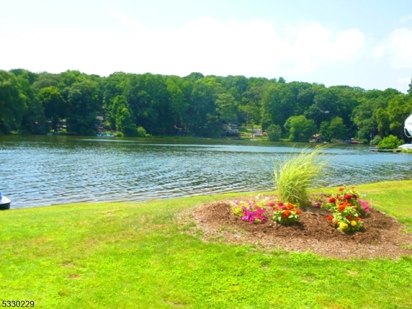146 Cupsaw Dr | Ringwood Boro
Situated across from scenic Cupsaw Lake, this updated custom home perfectly blends rustic lakehouse charm with modern elegance. Step inside to an open floor plan where the formal living room boasts cathedral ceilings, a large skylight, recessed lighting, and a cozy fireplace. The bright dining room offers stunning lake views, while the beautifully designed kitchen features a center island, modern appliances, two-toned cabinetry, a coffee bar, and access to a spacious wraparound deck ideal for entertaining. The first floor is completed by a bedroom being used as a gym, a powder room, and an office. Upstairs, the primary bedroom includes a large walk-in closet, an en suite bathroom with a glass-enclosed shower and dual vanities. Two additional bedrooms, one being used as a charming library with stained glass windows, and another full bathroom complete the second level. The wraparound deck is the highlight of the outdoor space, perfect for summer gatherings or unwinding with picturesque lake views. Your dream staycation home awaits! GSMLS 3940835
Directions to property: Ringwood Ave to Skylands Rd, left on Cupsaw Ave, quick right onto Cupsaw Dr, on the corner of Windbe
