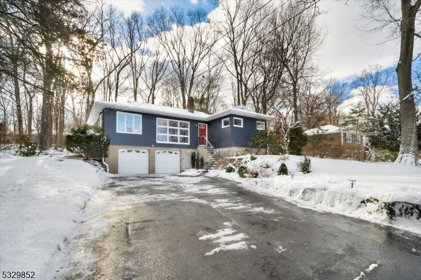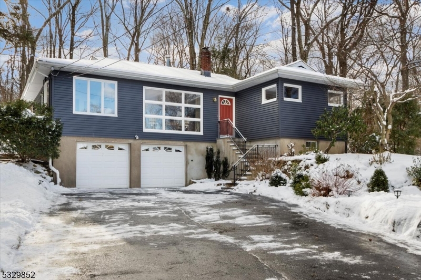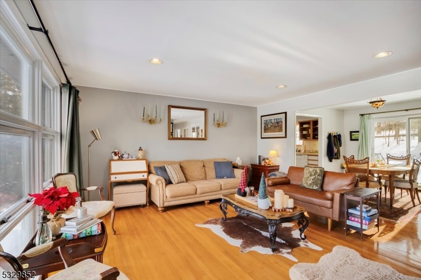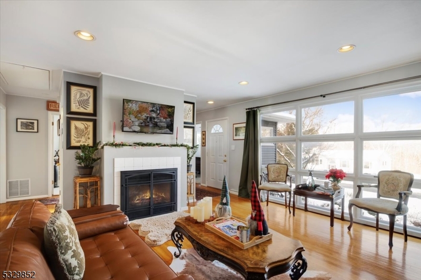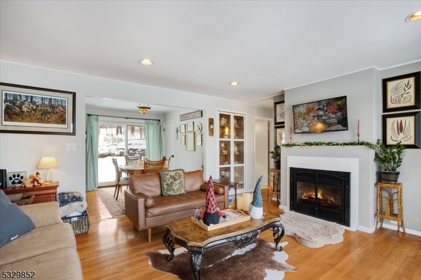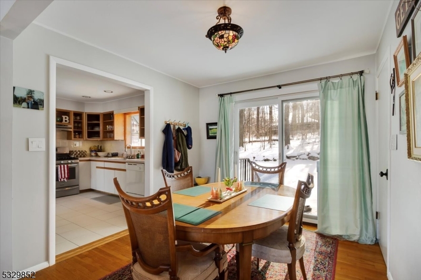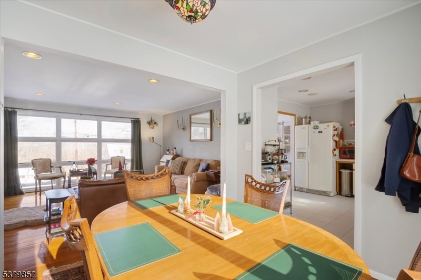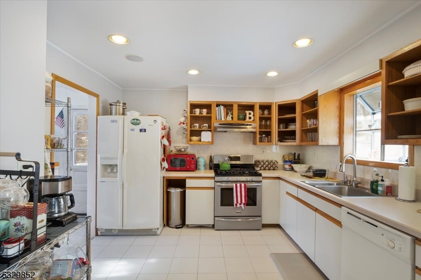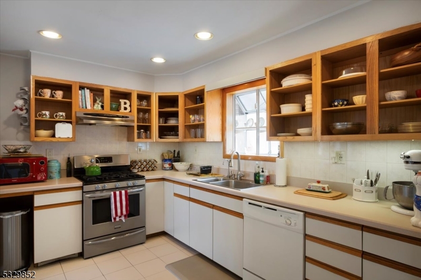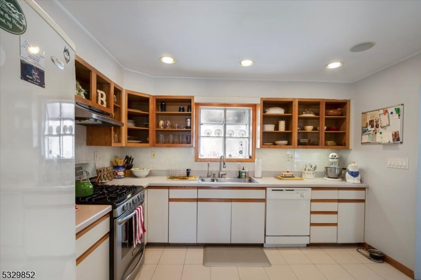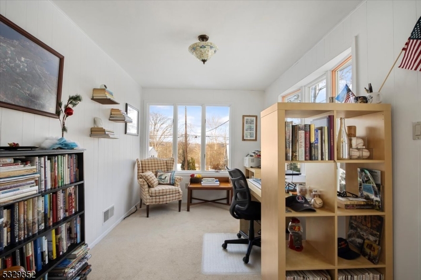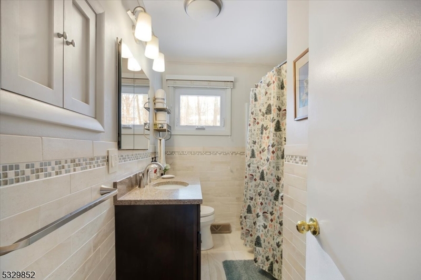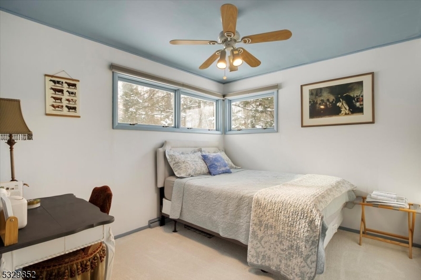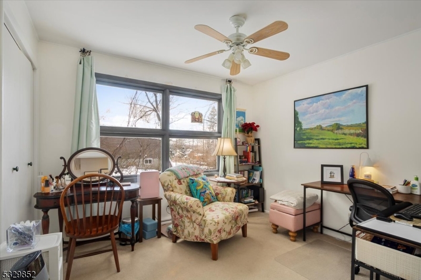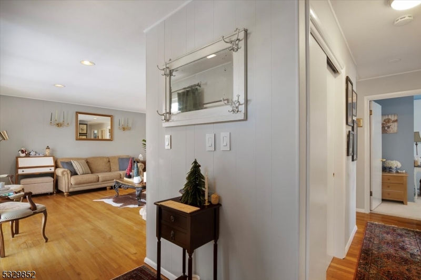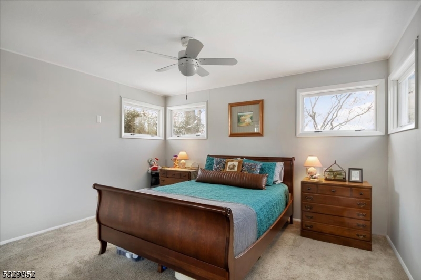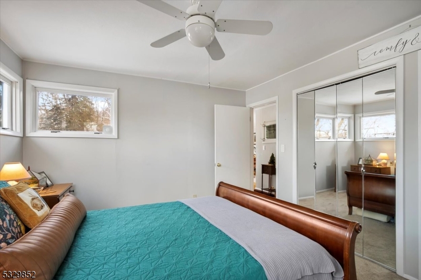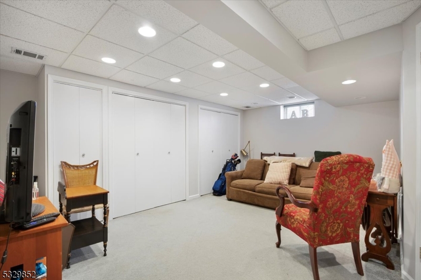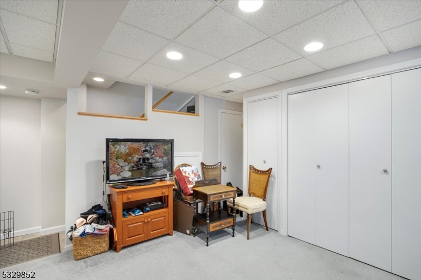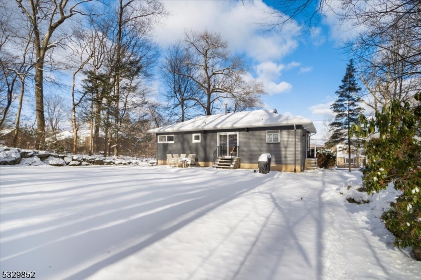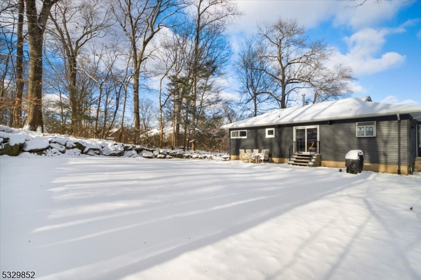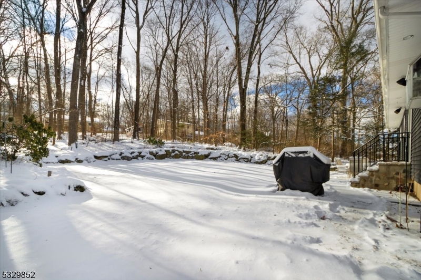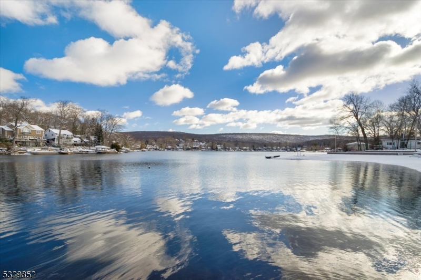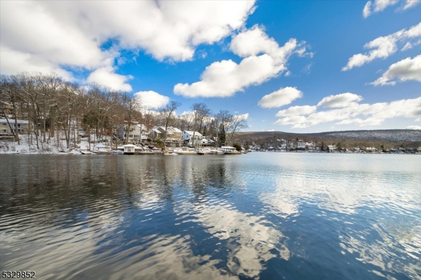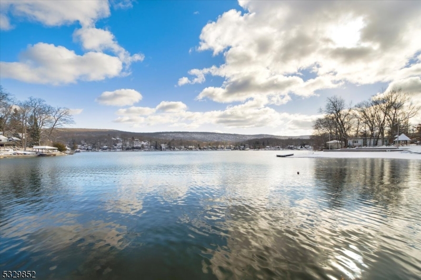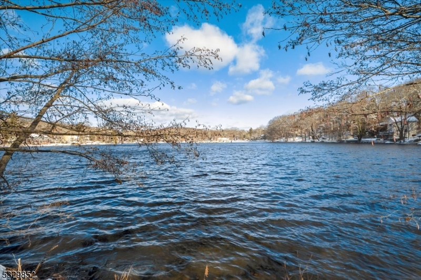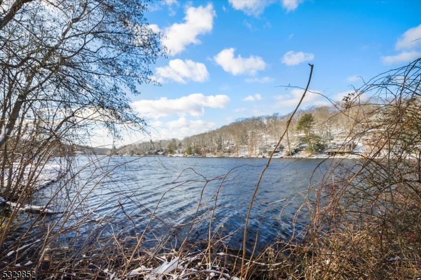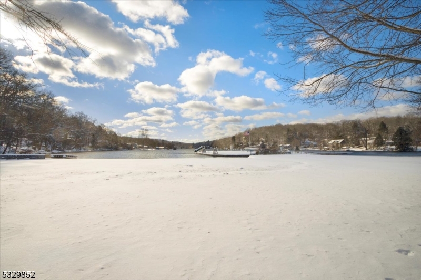44 Whaleback Ter | Ringwood Boro
This move-in-ready 3-bedroom, 1-bath ranch combines comfort with stunning natural beauty. The inviting living room, featuring breathtaking mountain views, creates a warm and welcoming atmosphere. The eat-in kitchen provides a cozy space for everyday meals, while the formal dining room opens directly to the backyard patio, perfect for seamless indoor-outdoor entertaining. A large multi-function room off the kitchen adds incredible flexibility it can be used as a home office, den, or even an extra bedroom to suit your needs. Step outside to enjoy the large flat yard with new landscaping, an expansive driveway, and a patio designed for hosting or relaxation. As a bonus, you have the option to become a member of either Erskine Lake or Cupsaw Lake, granting access to community amenities and outdoor activities. Schedule your showing today and discover all that Ringwood has to offer! GSMLS 3938984
Directions to property: Greenwood Lake Tpke to Skylands Rd to Whaleback Terr or Skyline Dr to Erskine Rd to Mohawk Rd to Wha
