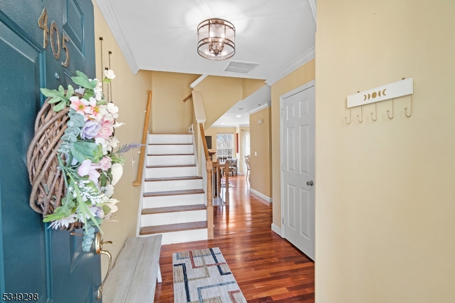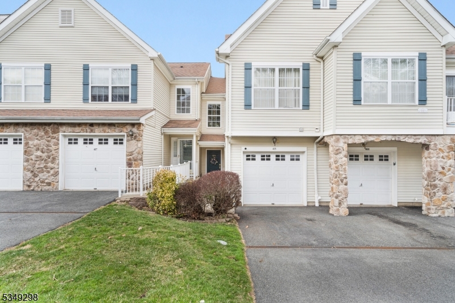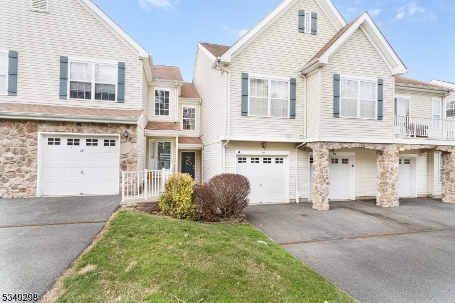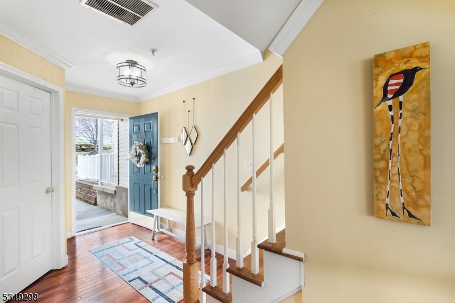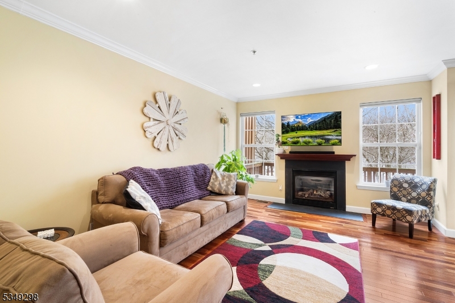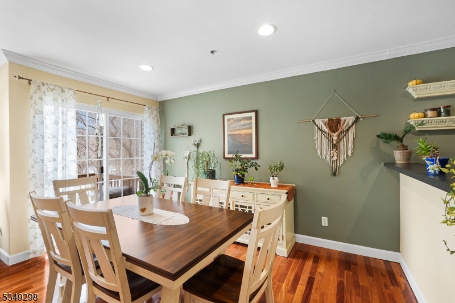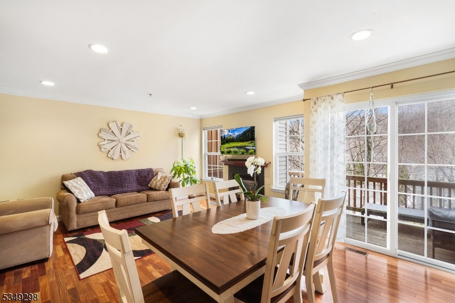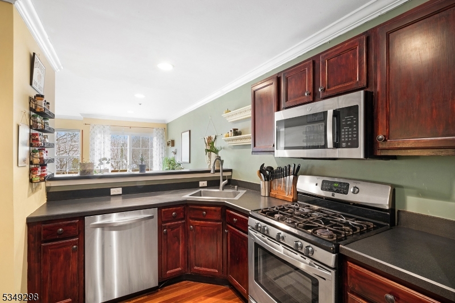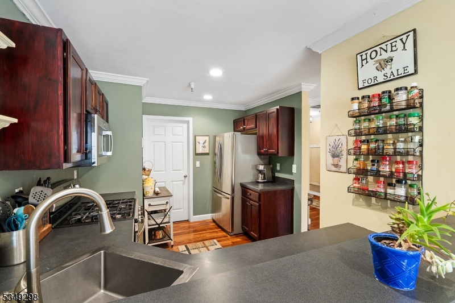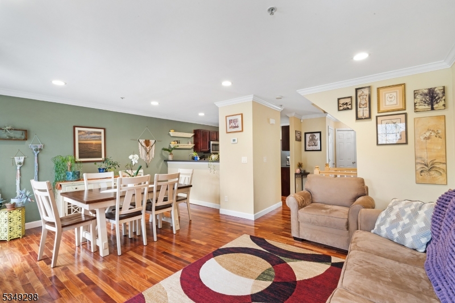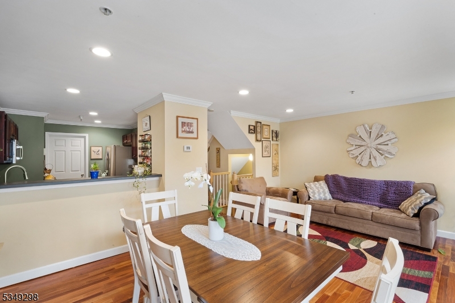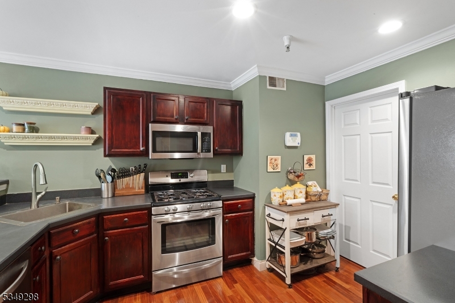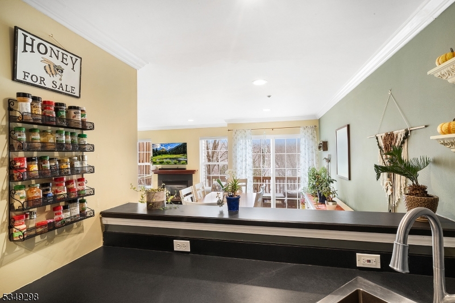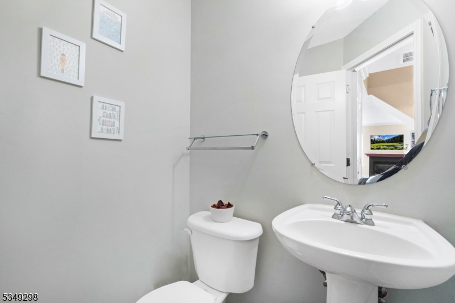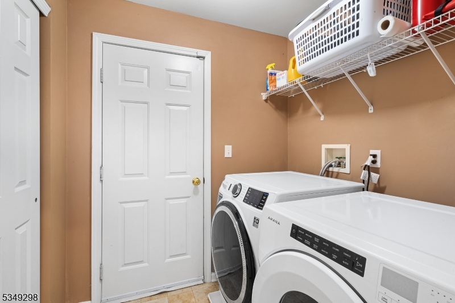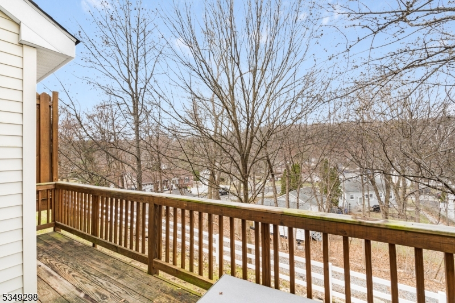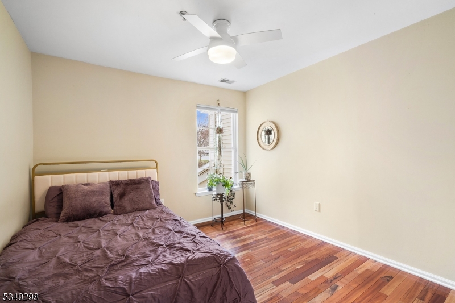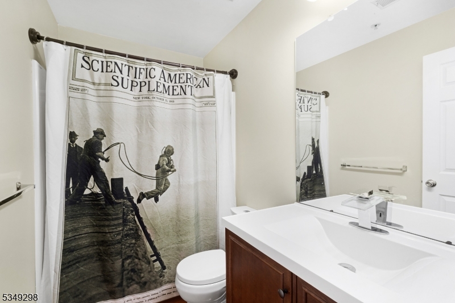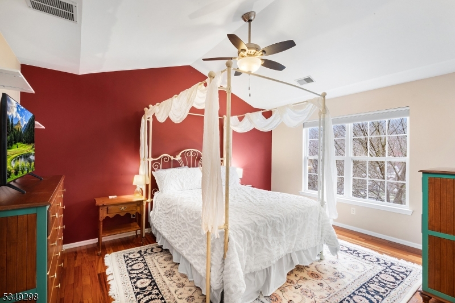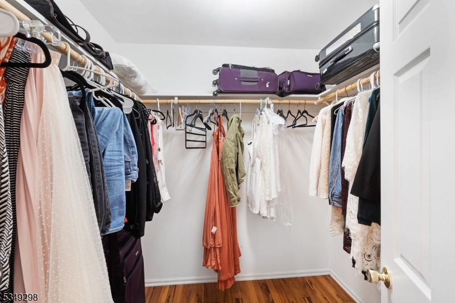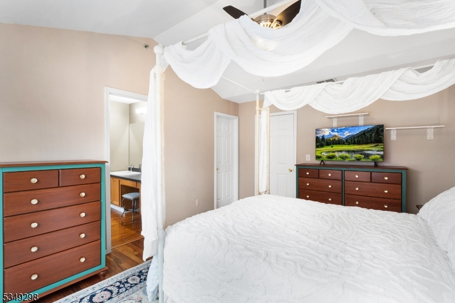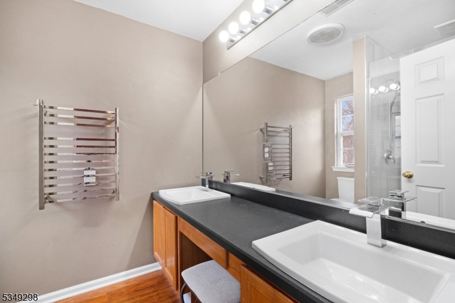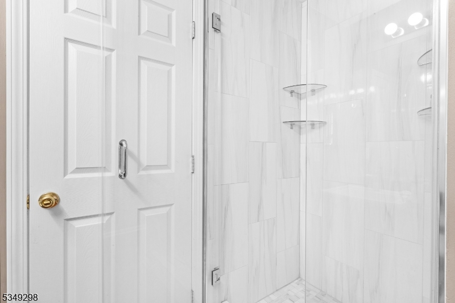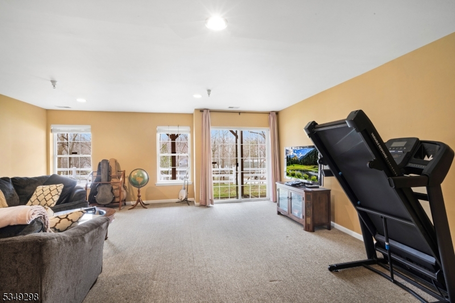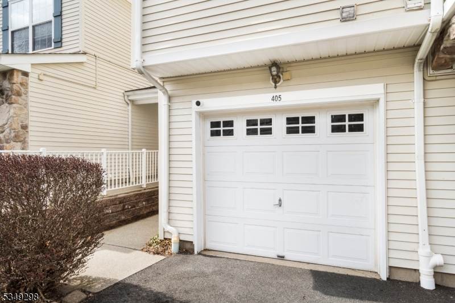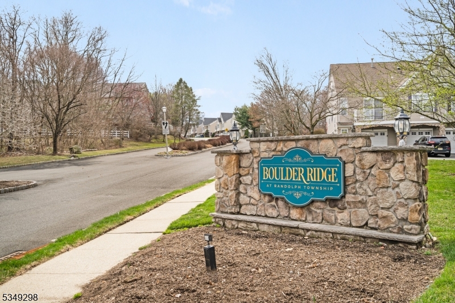405 Boulder Ridge Dr | Randolph Twp.
This completely updated townhome offers modern living with its spacious 2 bedrooms and 2.5 baths. The first floor features an open floor plan, perfect for entertaining, with beautiful hardwood floors and sliding doors off the dining room area that lead to a private deck. The kitchen is a chef's delight, boasting stainless steel appliances, complemented by elegant crown molding and recessed lighting.Upstairs, you'll find brand new hardwood floors throughout, leading to two large bedrooms. The primary suite is a true retreat with a walk-in closet, vaulted ceiling, and a luxurious new shower in the ensuite bath. An additional bathroom serves the second bedroom, ensuring comfort and convenience for all.Additional highlights include a 2022 water heater, fresh paint throughout, and the potential to add a bathroom in the basement, offering extra flexibility and value. Don't miss your chance to call this stunning property home schedule a viewing today! GSMLS 3955399
Directions to property: salem to boulder ridge
