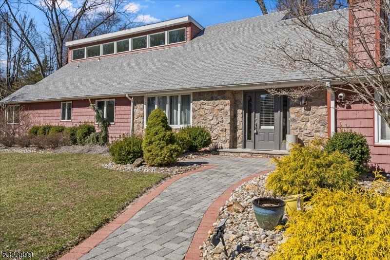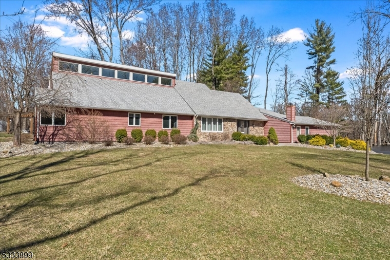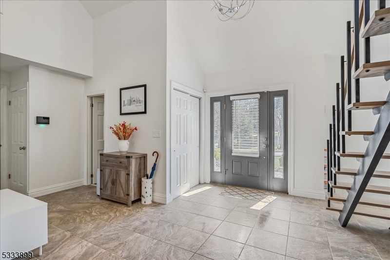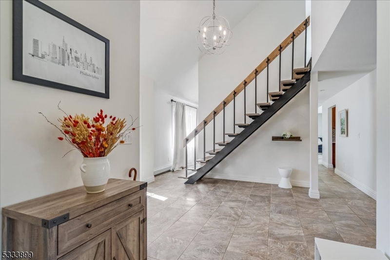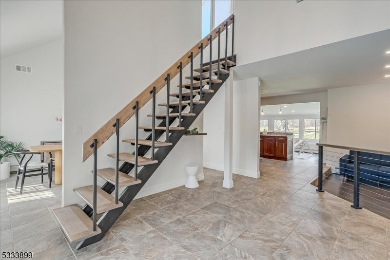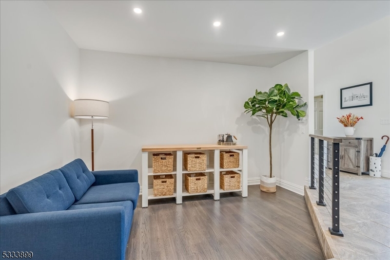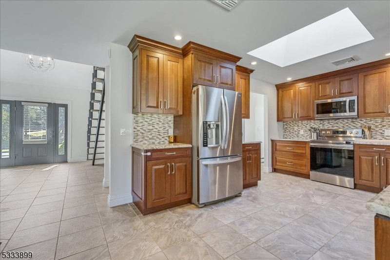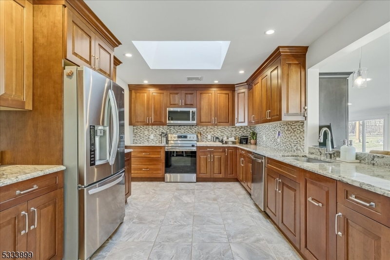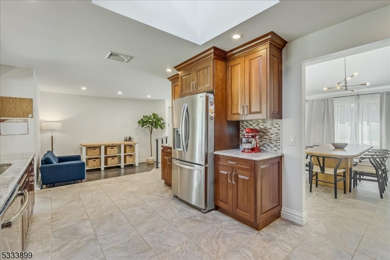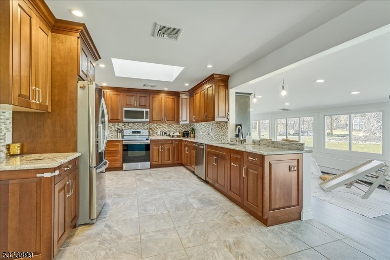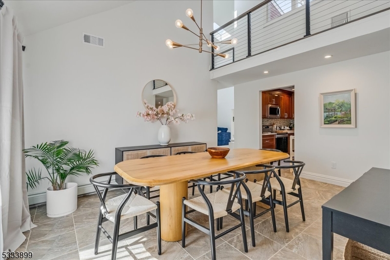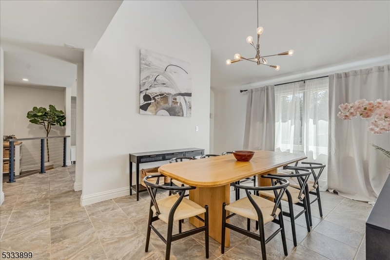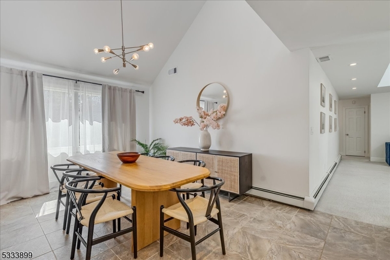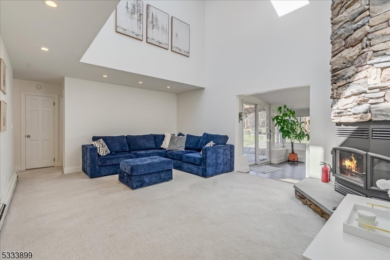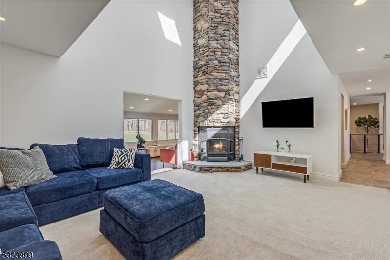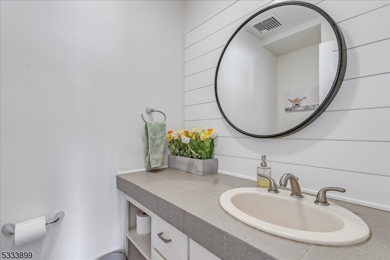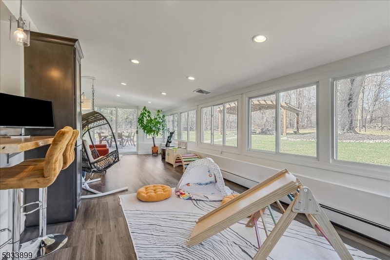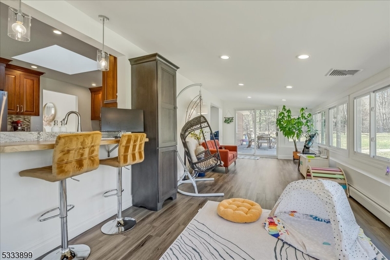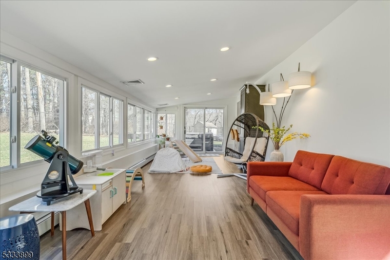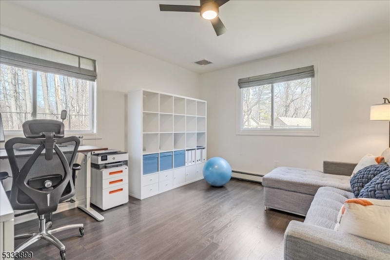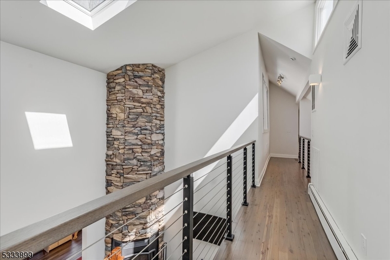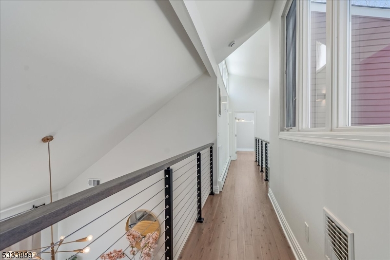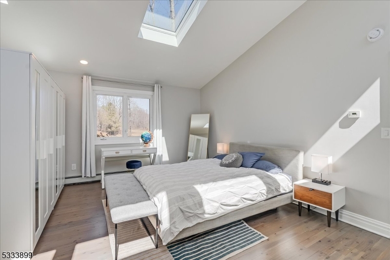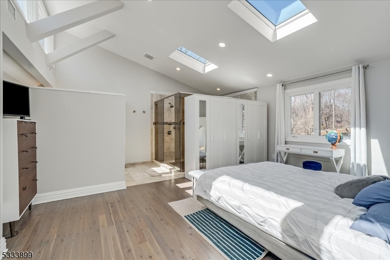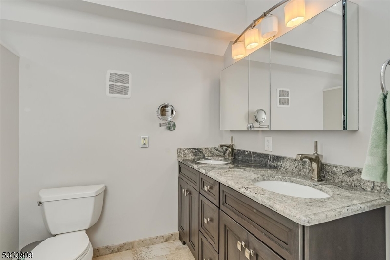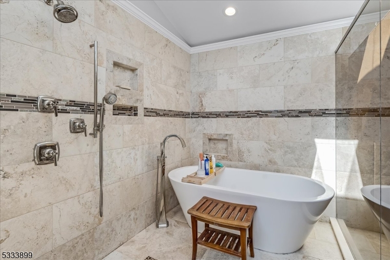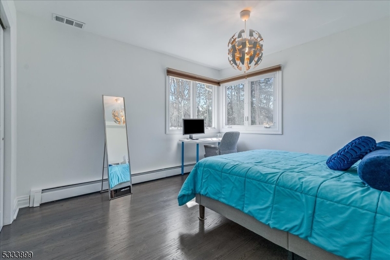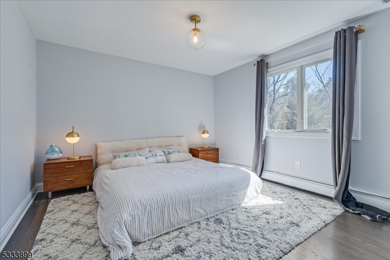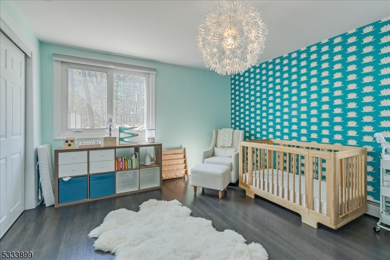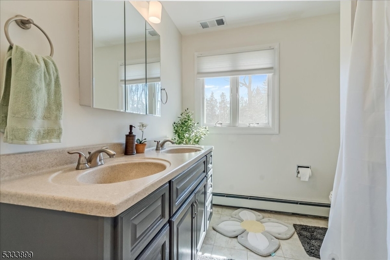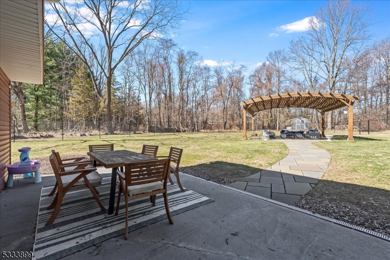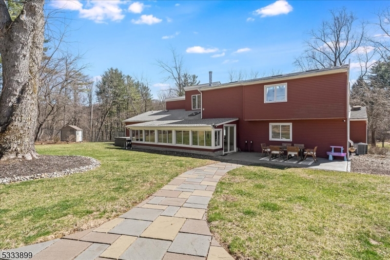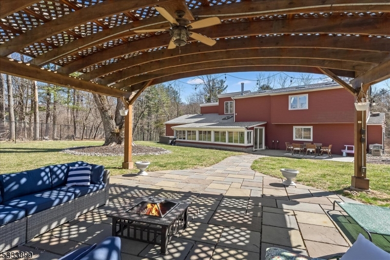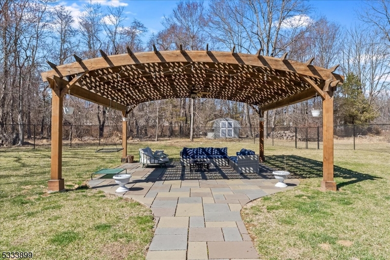3 Openaki Rd | Randolph Twp.
Welcome to this fully renovated, NYC loft-inspired expanded ranch that sits on a lush acre in the sought-after Shongum Lake community. With open-concept living and abundant natural light, it's both a peaceful escape and an entertainer's dream. The 2-story foyer leads to an updated kitchen, dramatic dining room with soaring ceilings, cozy family room with a striking stone fireplace, and a bright all season room overlooking the serene and private backyard. The main level also includes an office, three spacious bedrooms, 1.5 baths, and a laundry room. Upstairs, the primary suite offers a custom walk-in closet and a spa-inspired bath with a soaking tub and oversized shower. The fenced in backyard is perfect for relaxing or entertaining, featuring a new hot tub, dining patio, and lighted pergola with ample seating. Optional deeded Shongum Lake membership adds to the appeal. It's the perfect stay-cation lifestyle right here in Morris County. GSMLS 3953547
Directions to property: W Hanover to Shongum to Openaki or Everdale to Shongum to Openaki
