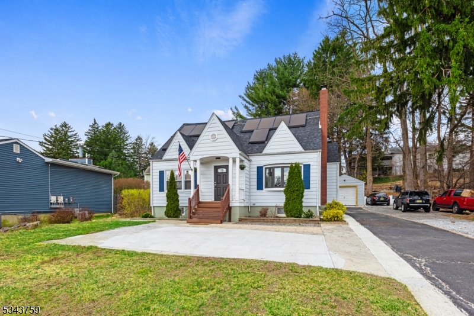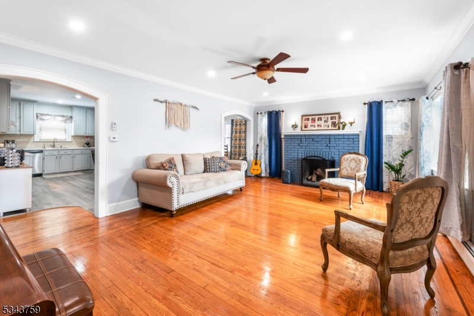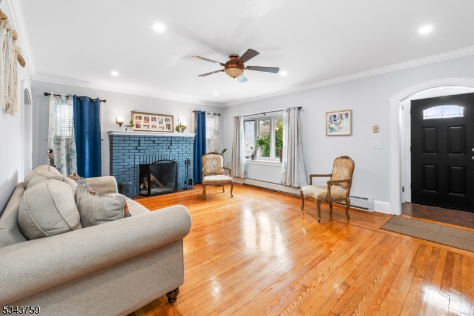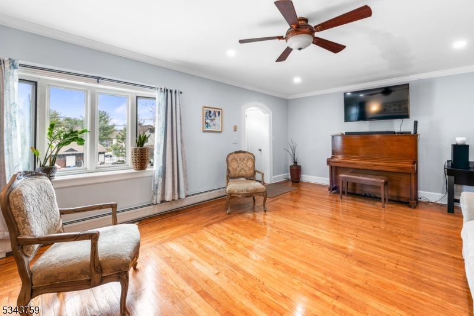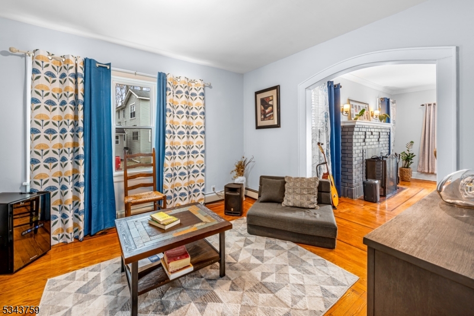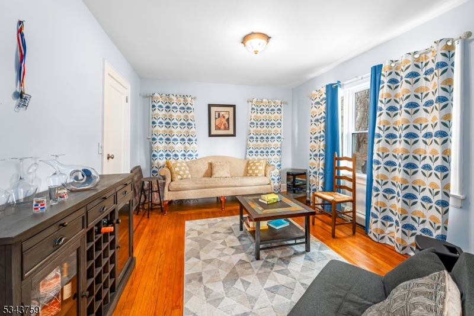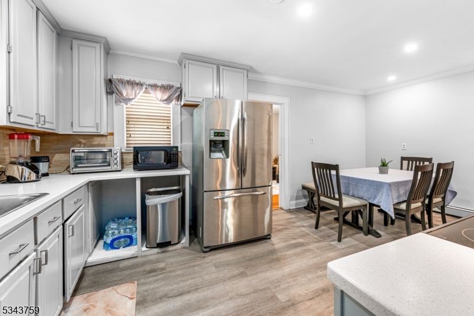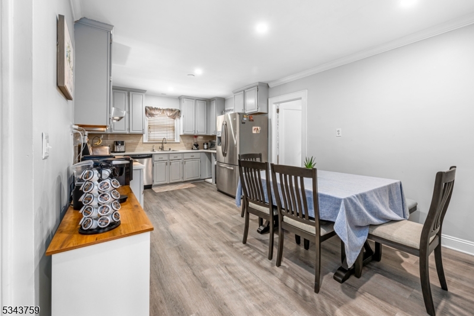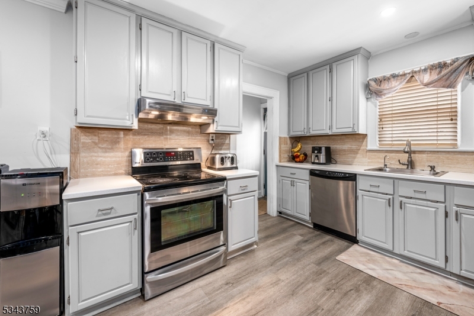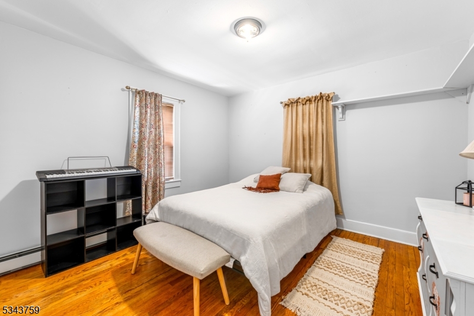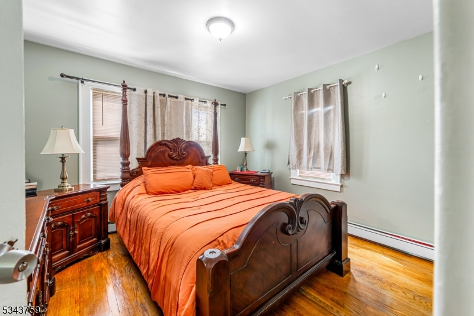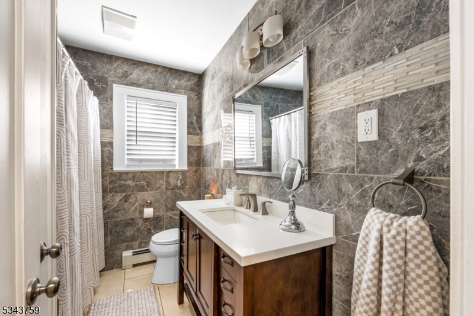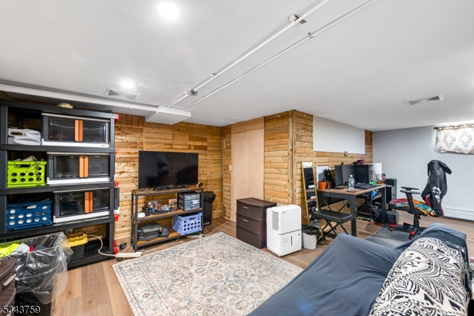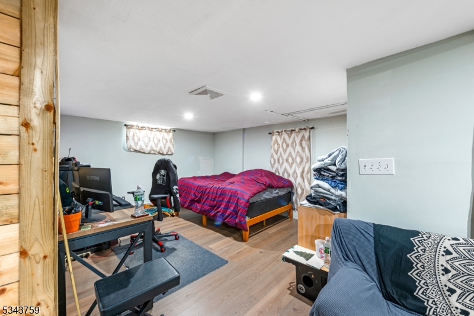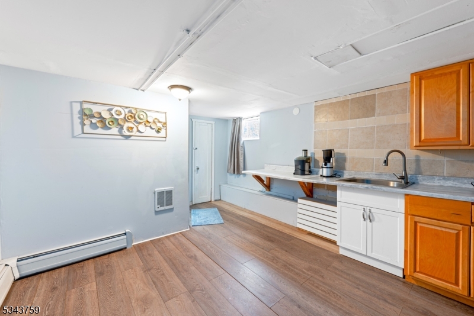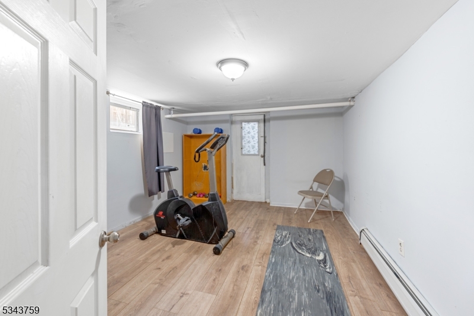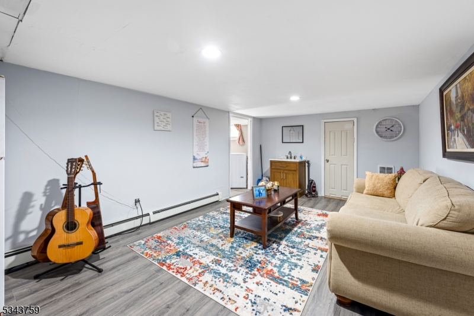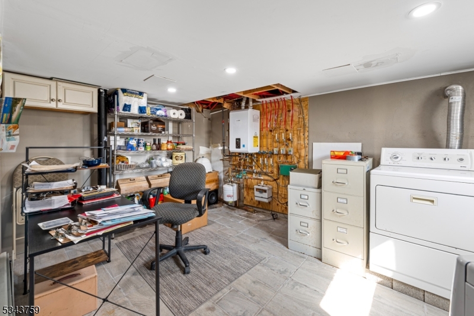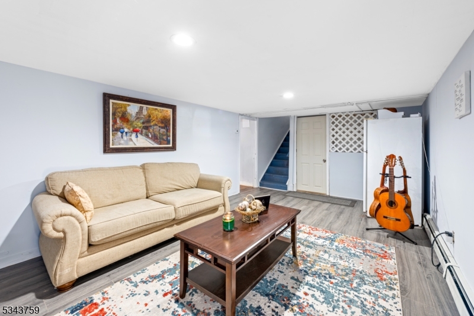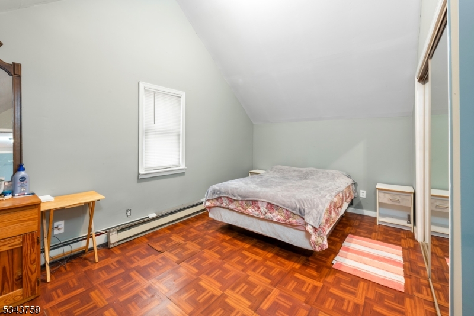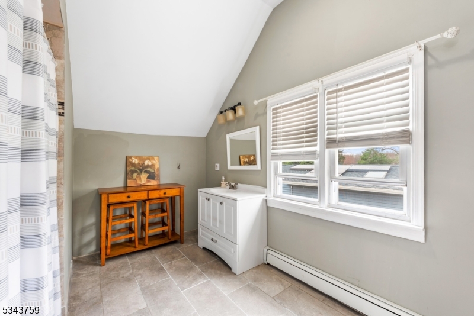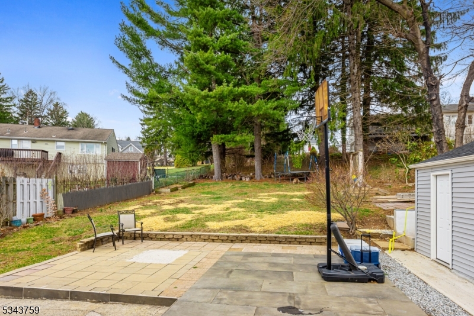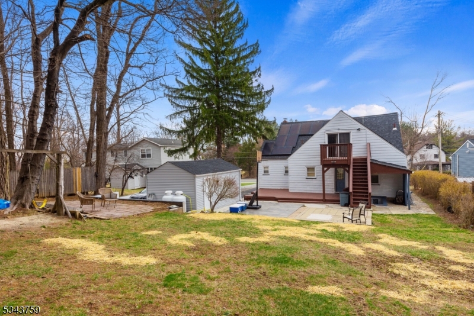229 Reservoir Ave | Randolph Twp.
Charming 3-Bedroom, 2-Bathroom Home with Finished Basement, Garage, and Ample Driveway in Randolph. This beautiful home offers spacious living with 3 bedrooms and 2 full bathrooms, combining comfort and convenience. The finished basement adds extra living space, perfect for a recreation room, home office, or entertainment area. With abundant natural light, this home is ideal for those who need extra room or enjoy hosting guests. The garage provides convenient parking, and the large driveway offers plenty of space for additional vehicles. The backyard provides a serene space for relaxation or outdoor activities. Situated in a desirable neighborhood, close to schools, parks, and shopping, this home is a must-see! GSMLS 3953106
Directions to property: From Rt10, take Millbrook Av south. Continue about 2 miles and turn right onto Reservoir Rd.Propert
