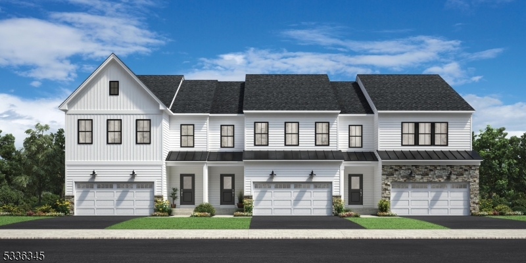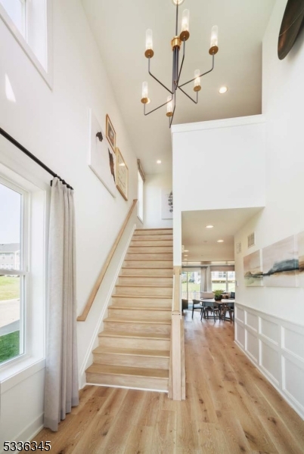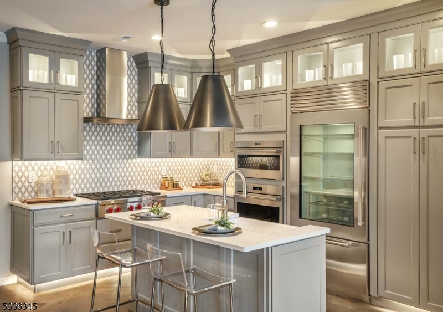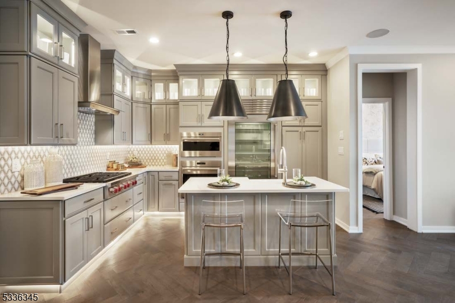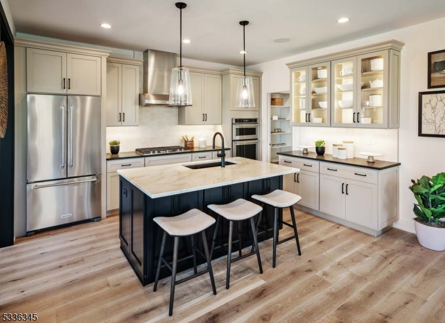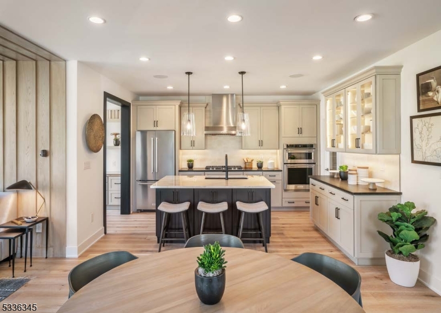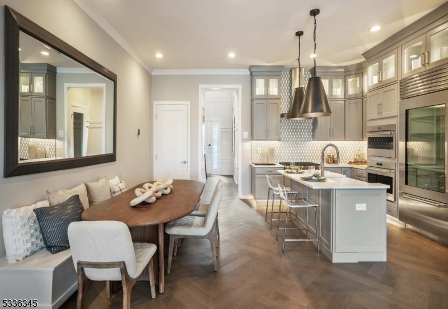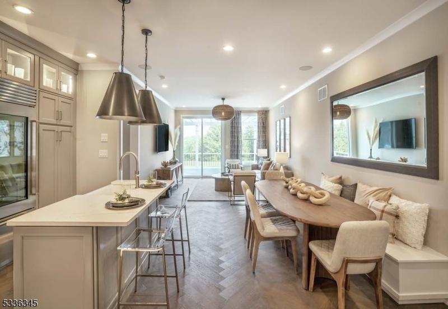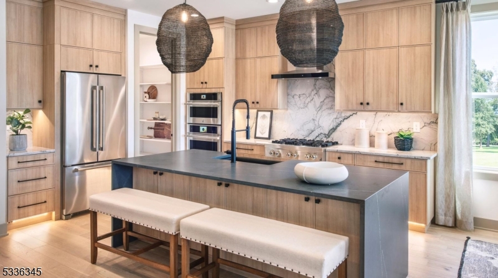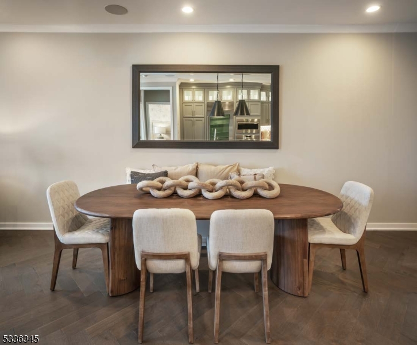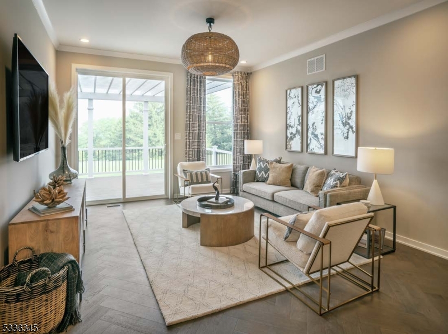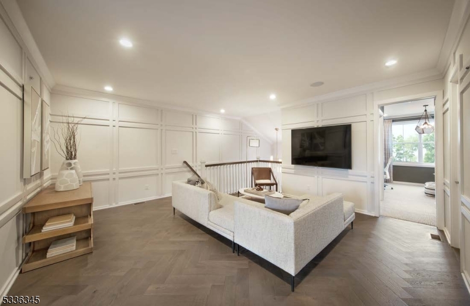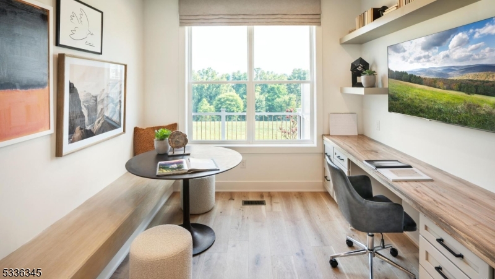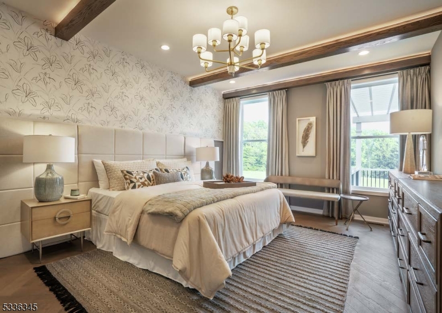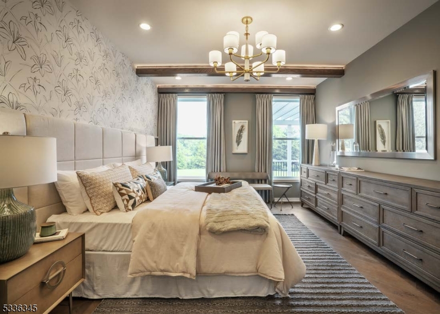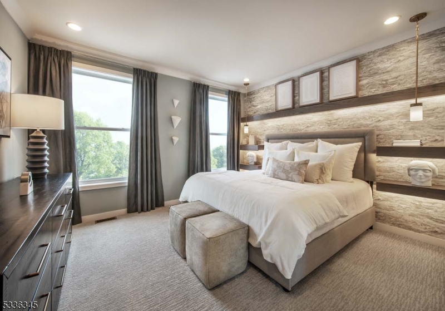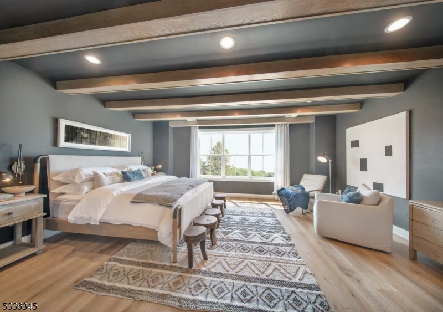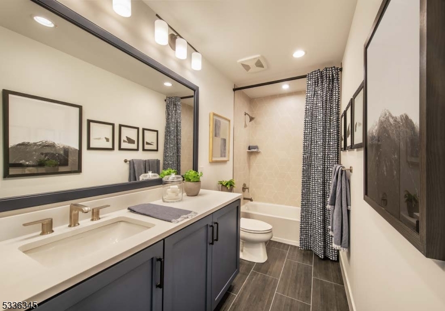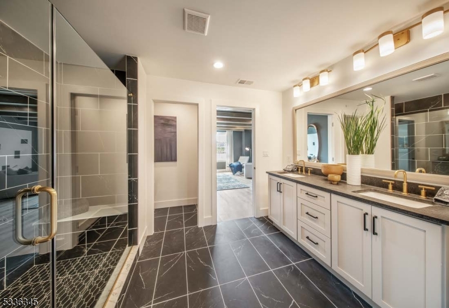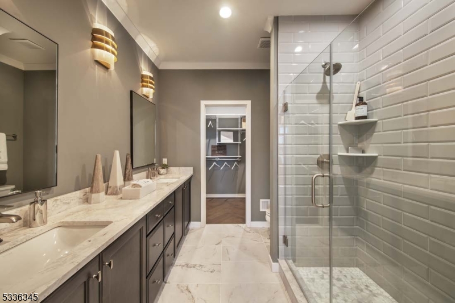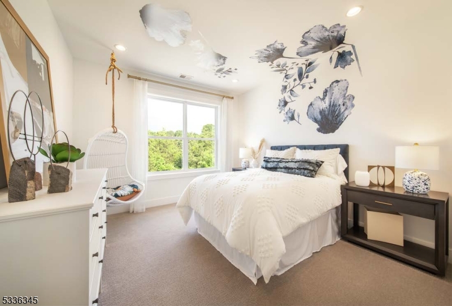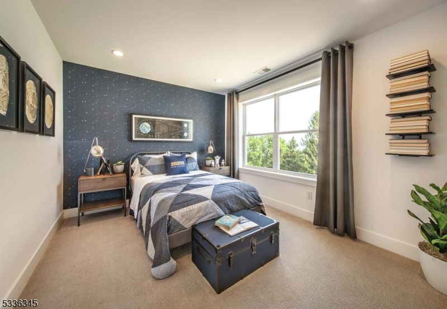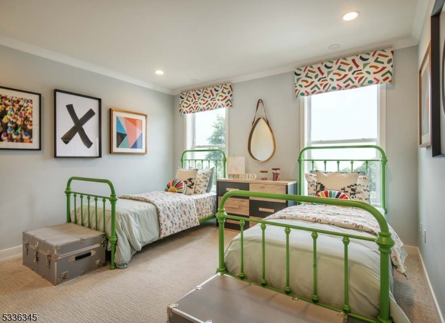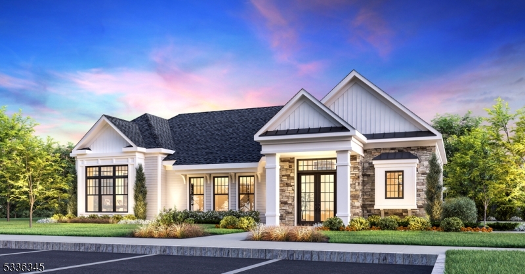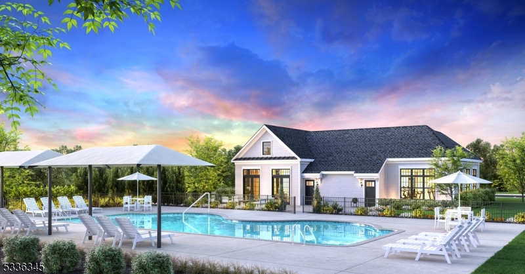22 Flower Horn Blvd | Randolph Twp.
This Noah style home has beautiful design features ready by the summers' end. The first-floor has a grand foyer leading to the open-concept great room, dining, and kitchen with white surround cabinets and blue island with Whirlpool appliances and large walk in pantry. The first floor also has an office and powder room. The second floor has an open loft space with access to two bedrooms with a shared hall bathroom and large laundry room with cabinets. Continuing on the second floor is a primary bedroom suite with two closets, one which is a large walk-in closet and luxury primary bathroom with dual sinks and stall shower. The unfinished basement has rough plumbing, access to utility and ample storage. Visit us today to find your dream home! GSMLS 3944386
Directions to property: NJ Route 10 East past Canfield Ave turn right into Oaks at Randolph
