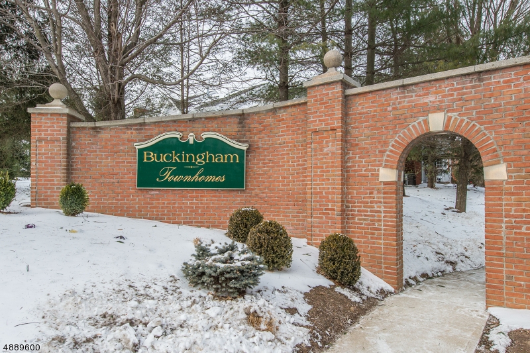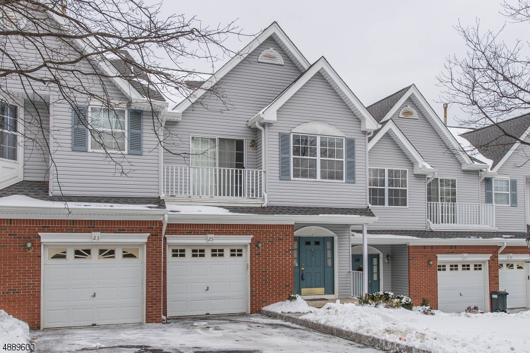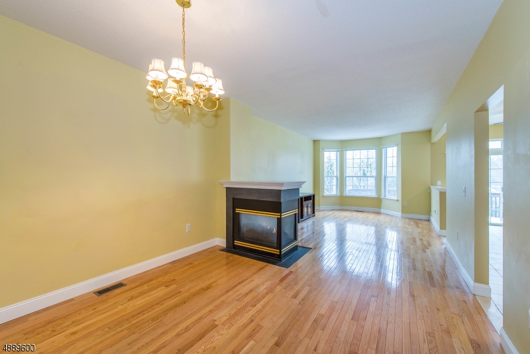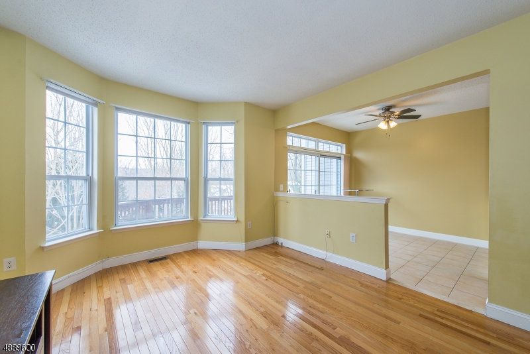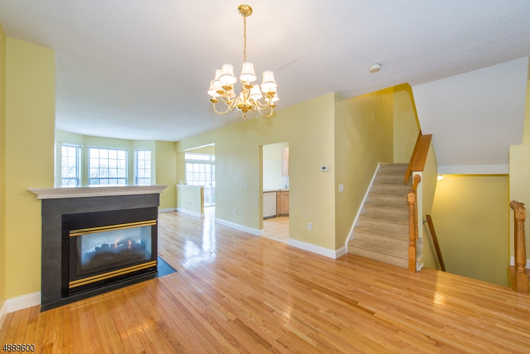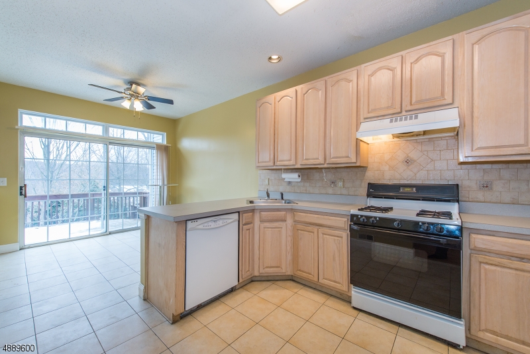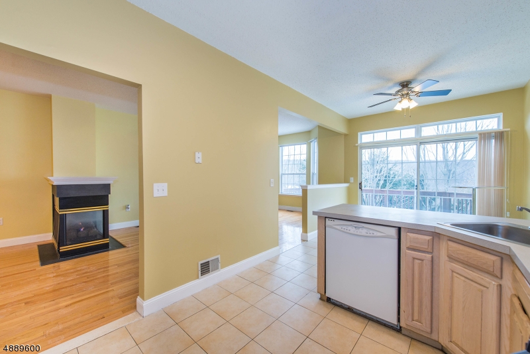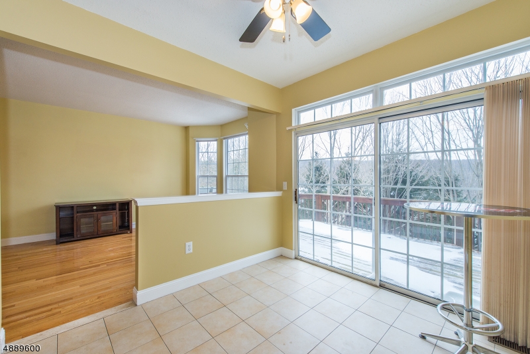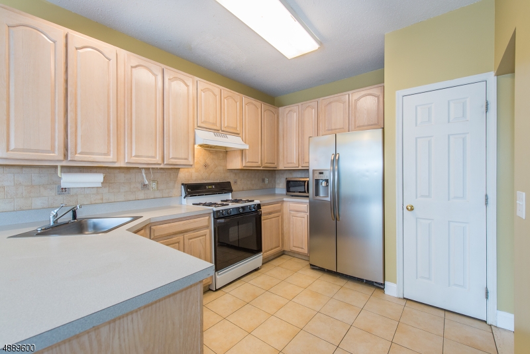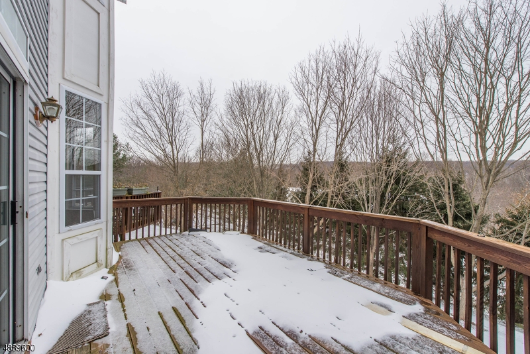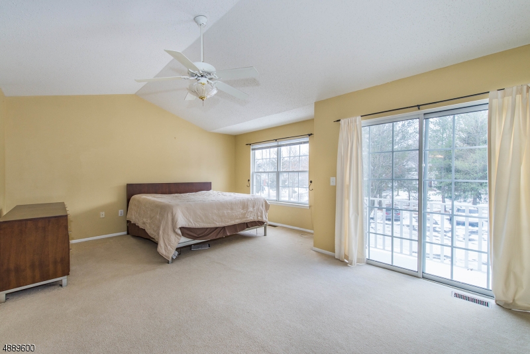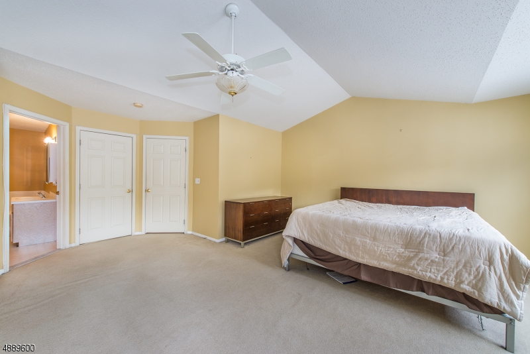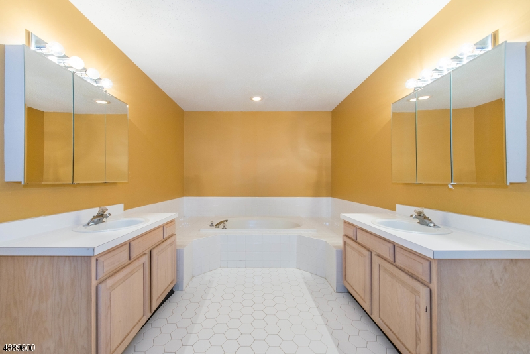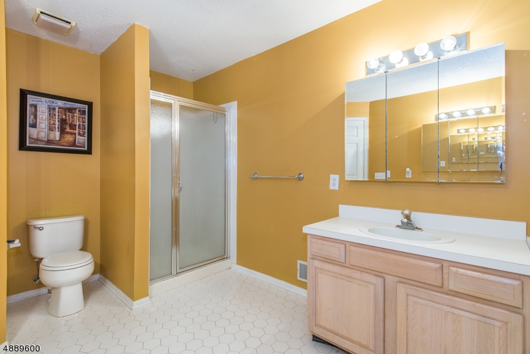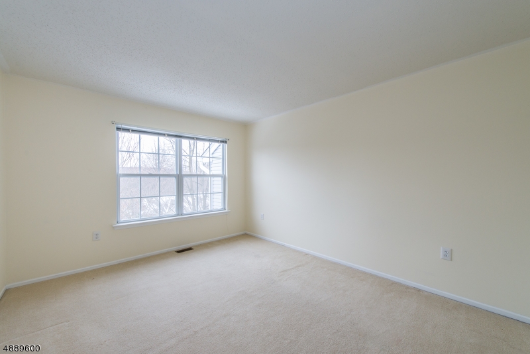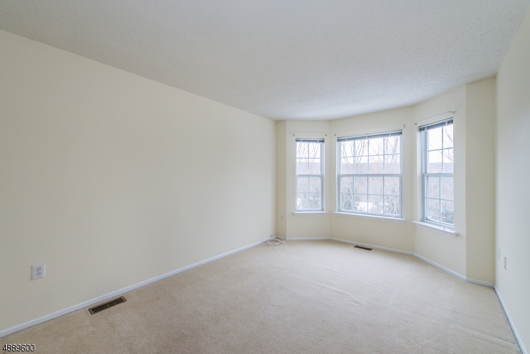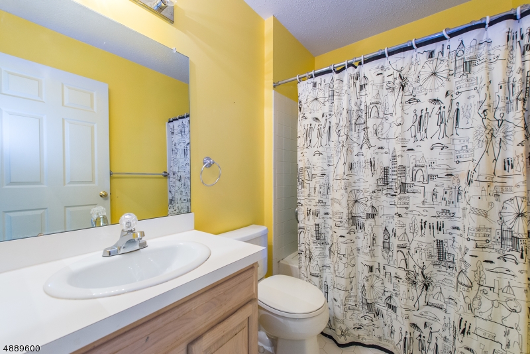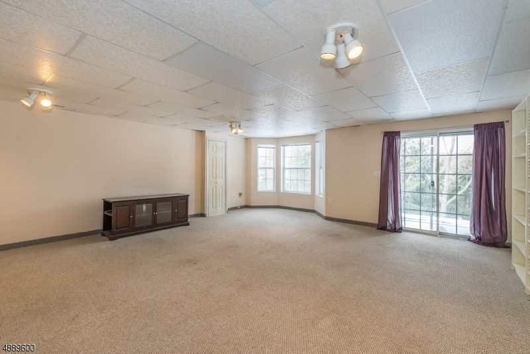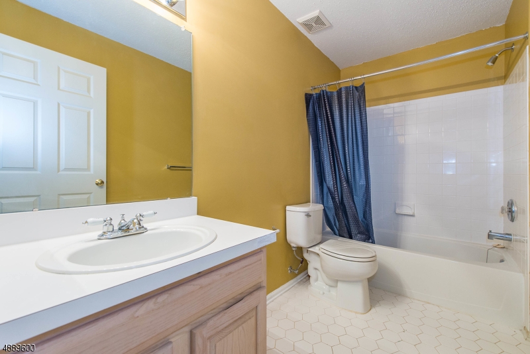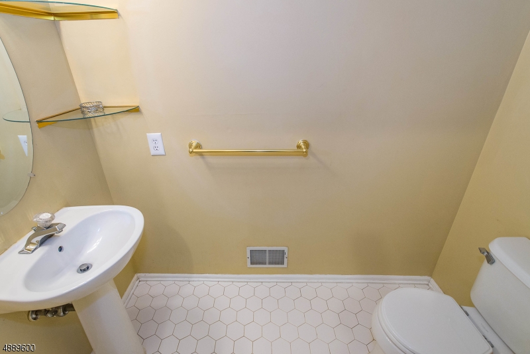25 Buckingham Ct | Randolph Twp.
Immaculate & Beautiful T/H in desirable community. Shining h/w floors, Living Rm/ Dining Rm w/gas fireplace. Upgraded Eat In Kitchen w/42" cabs, Sliders to deck overlooking Pvt backyard. Spacious Master Suite w/cathedral ceiling & great closets, , finished walk-out lower level w/Family Rm & full bath, washer/dryer/refrigerator included, up-to-date security system is installed & ready for activation, satellite, cable & FIOS ready, Good parking, Basketball and other play ground facilities. Snow removed up to porch by association. excellent school system, short walk to Randolph Trails, easy access to NYC train and shopping. PHOTOS PRIOR TO CURRENT TENANT. NO SMOKING AND NO PETS GSMLS 3941450
Directions to property: West Hanover Ave to Kensington to L on Buckingham
