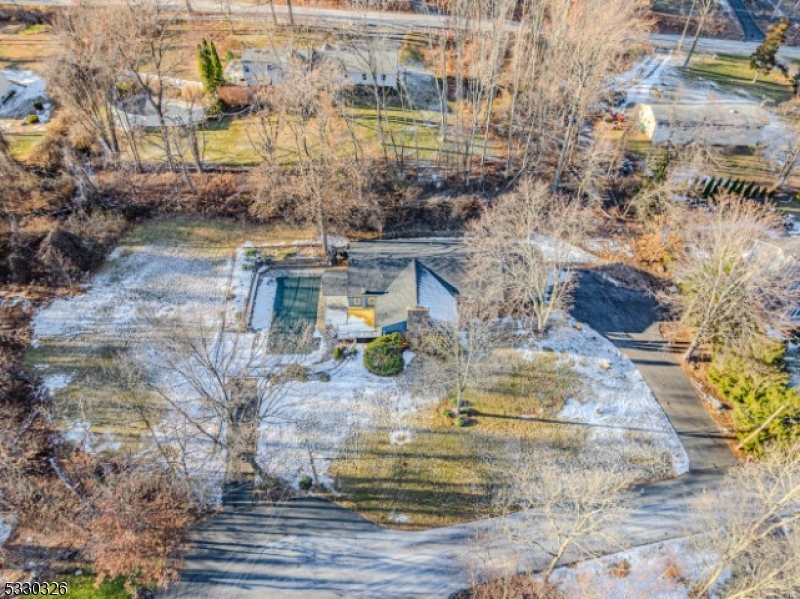17 Richter St | Randolph Twp.
This home is in an outstanding location! Just over a 1 acre lot at the end of a cul-sac. This home is a great opportunity for the right purchasers. Bring your creativity and vision, this property has endless possibilities. Some renovations took place, but never finished. This sprawling Ranch has 4 bedrooms, 3 full bathrooms, 2 wood burning fireplaces, full basement with rec-room area, access to garage, utility and a few other rooms to build into what your needs are. Excellent potential for Multi-Generational living. The sun room off the kitchen will need some additional supports to be stable. This was a Hot tub room, then enclosed at some point. The lower level was finished before, beautiful large fireplace here too adds to the appeal and potential of this space. Home will need a septic, well may need repairs or replacement. The pool condition is unknown. The safety cover was recently installed and weeds cleaned out. The chain link fence is to code around the pool, newly installed. This property is being sold "AS IS". Please be careful showing this home and enter at your own risk. GSMLS 3939322
Directions to property: Mountainside Drive off 10 towards Richter Street, stay straight, turn right on Richter. Last house o















































