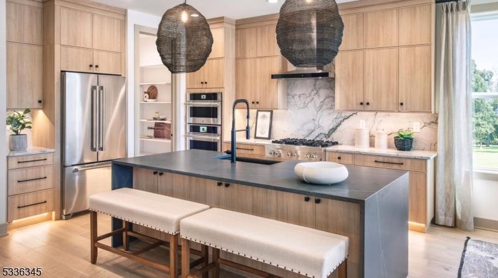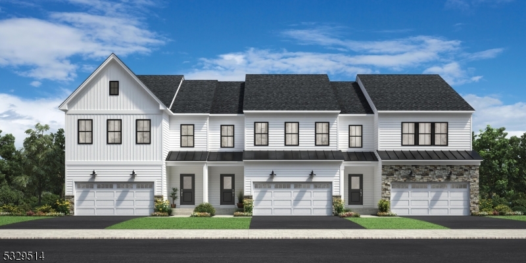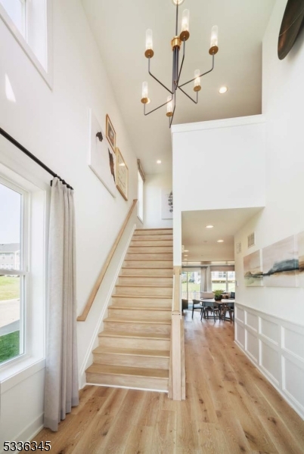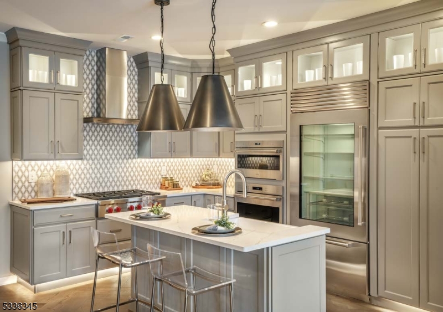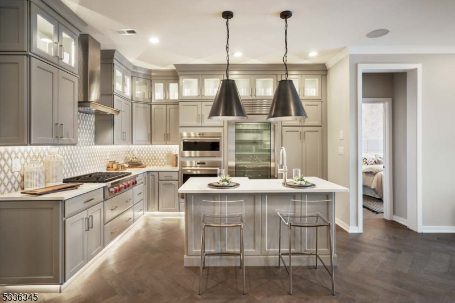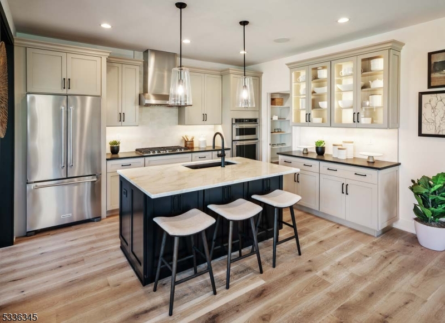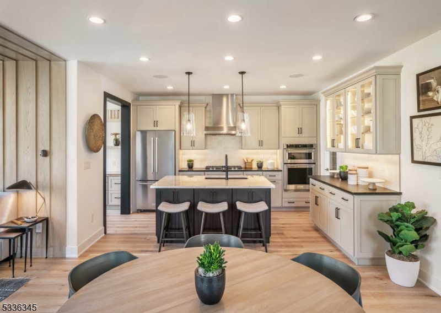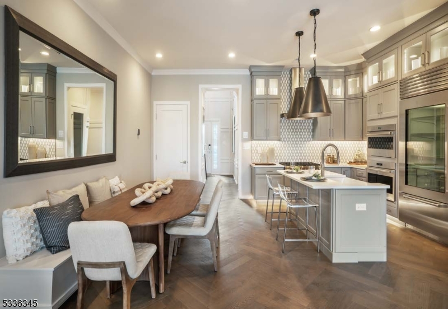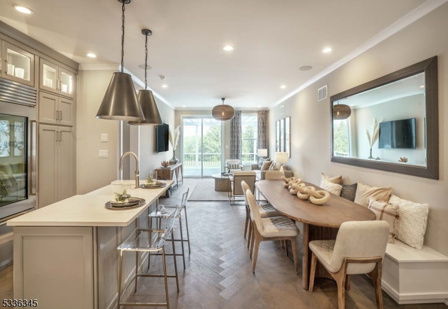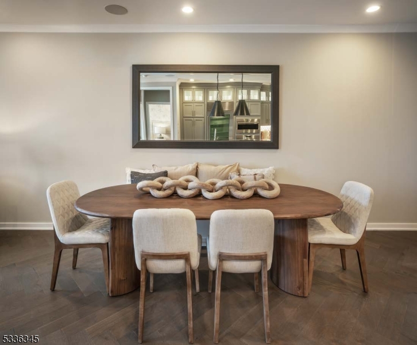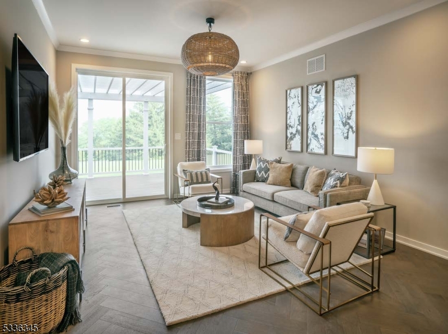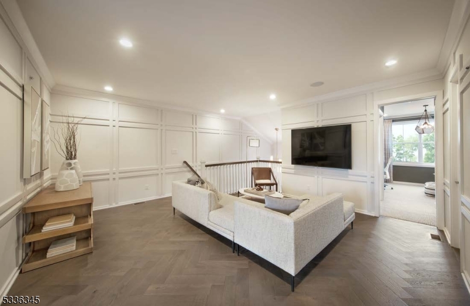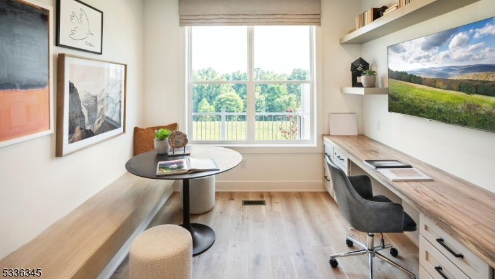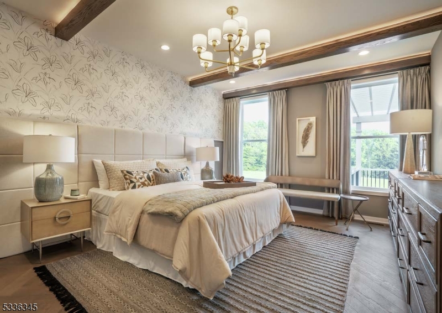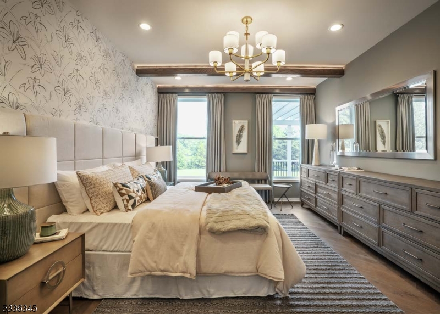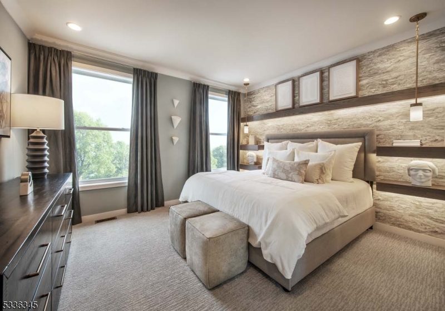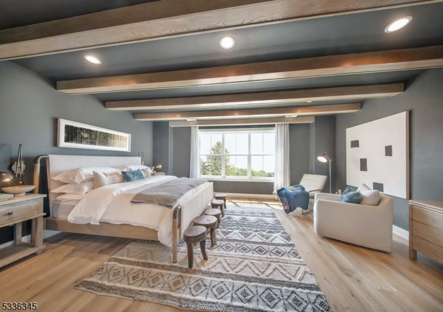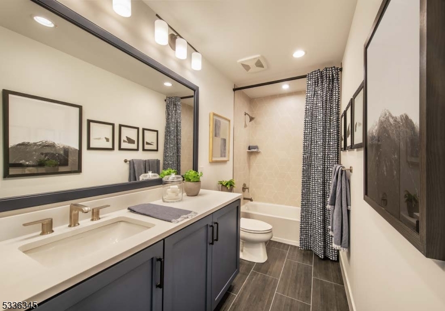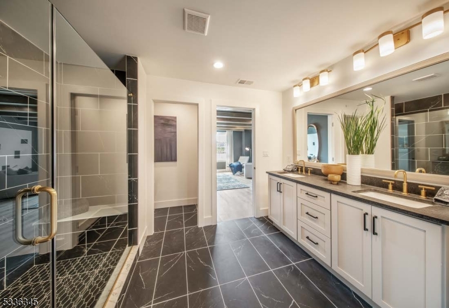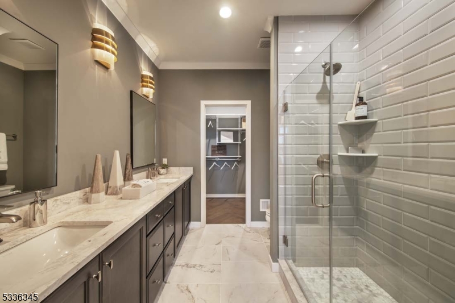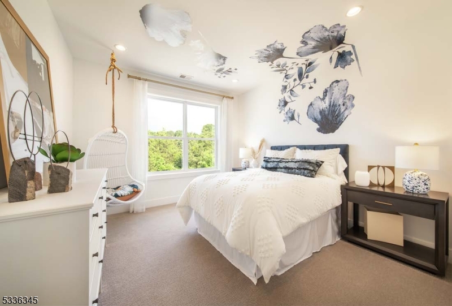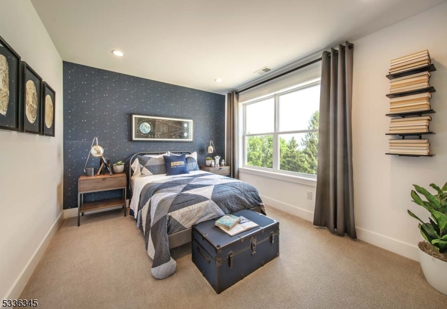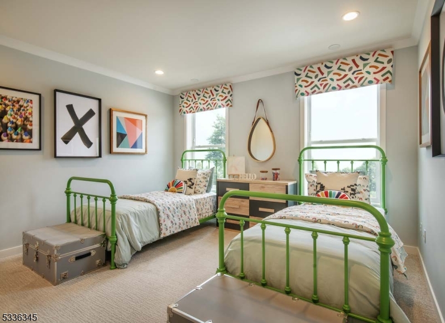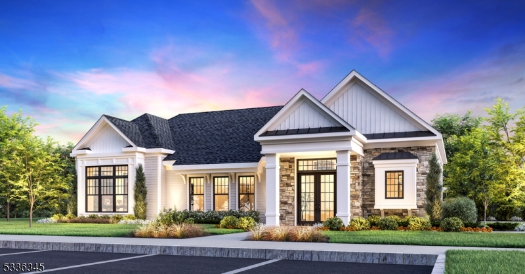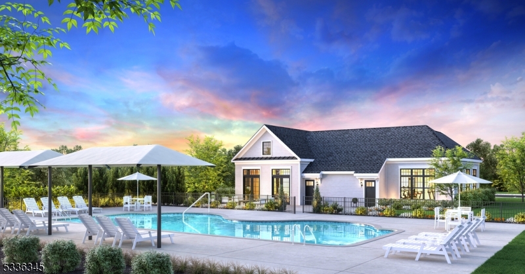21 Flower Horn Blvd | Randolph Twp.
Welcome to Oaks at Randolph, Toll Brothers' newest resort-style amenity community! The Marchand Elite end-residence is the epitome of luxury living with a striking two-story foyer that seamlessly flows into the main living area. An open-concept great room with rear yard access overlooks a casual dining area and the wonderfully crafted kitchen that boasts ample counter and cabinet space, a sizable pantry, and a center island with breakfast bar. Secluded off the great room, the serene primary bedroom suite is complemented by a large walk-in closet and a spa-like private bath complete with dual sinks and a luxe shower with seat. Upstairs, two secondary bedrooms with walk-in closets and a shared hall bath can be found central to a spacious loft. Additional highlights of the home include a versatile flex room on the second floor, easily accessible laundry, a convenient powder room with an adjacent everyday entry, and plenty of storage. All interior finishes and upgrades have been selected by our design team and include quartz countertops throughout, an upgraded appliance package including the refrigerator, washer and dryer, LVP flooring throughout the home, upgraded lighting, tile and plumbing fixtures. Occupancy June 2025. GSMLS 3938734
Directions to property: NJ Route 10 East past Canfield Ave turn right into Oaks at Randolph
