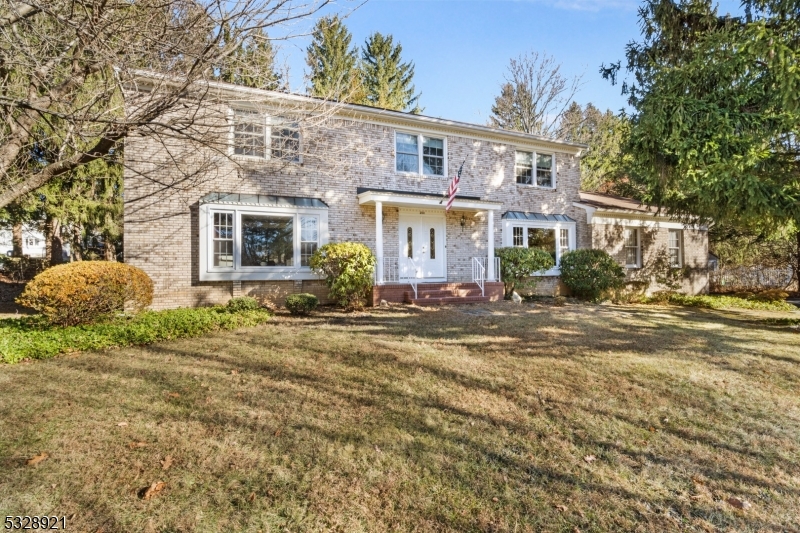21 Wilkinson Rd | Randolph Twp.
***HIGHEST & BEST Deadline - SAT. Jan. 4th at 4pm *** This is the home you have been waiting for! This gorgeous, stately brick Colonial, with almost 3200 square feet has been very well maintained and lovingly cared for by the original owner. This was the model home in this fabulous executive neighborhood - cul-de-sac, side walks, tree-lined! All the rooms are huge, light and bright - some with hardwood flooring. Besides a large Living Room & formal Dining Room, you'll enjoy great times in the extra large Kitchen and Family Room, complete with fireplace & custom built-in bookcases. A convenient first floor Den, half Bathroom and Laundry Room complete the first floor level. The second level has a 30' long Master Bedroom with a full Bathroom and a walk-in closet. This level also has 3 additional Bedrooms, linen closets and a large full Bathroom. The tremendous Basement has a NEW gas - 3 zoned furnace AND a NEW hot water heater. Roof, driveway & Trex deck - ALL 5 years young! The backyard is .58 acre - private and all fully usable with mature trees, deck and sliders to the Family Room and a door into the Laundry Room. The very convenient 2-car oversized garage off the kitchen hallway has a super high ceiling and garage door openers. Award winning Randolph School District, many local parks & acres of nature trails make this place perfect to call your "Home Sweet Home". **Fireplace, chimney & flue has no known issues, being sold "as is".** GSMLS 3938227
Directions to property: Rt. 10 or Calais Rd. to Dover-Chester Rd. - RIGHT onto Allen Way - RIGHT onto Wilkinson

































