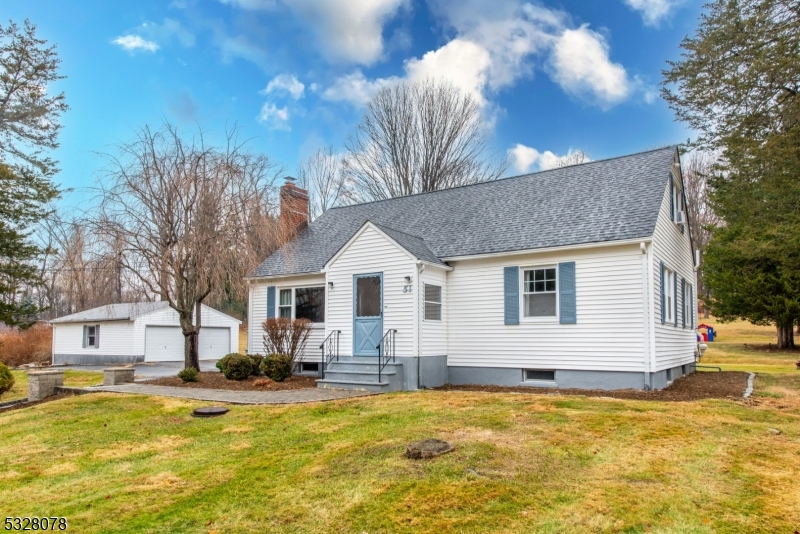51 Schoolhouse Rd | Randolph Twp.
Nestled on a picturesque 1.6 acre lot, this renovated Custom Home blends modern comfort with country charm. Immaculately updated, this lovingly maintained residence is truly move in ready, offering the perfect backdrop for your new lifestyle.The stylish interior features gleaming hardwood floors ,an open concept layout and recessed lighting which creates a warm and inviting ambiance for relaxing or entertaining. The gourmet kitchen features granite countertops, stainless steel appliances, ample cabinetry and counterspace, perfect for creating culinary masterpieces and hosting Holiday festivities. The finished walkout basement provides another dimension to this warm and inviting house. Featuring a full bathroom and options for a Rec or home office as well as a private in- law suite with separate entrance.Peace of mind comes from upgrades to the septic system(pump/motor) Well pump 2020,HWH Gas furnace, washer/dryer and CAC 2021. See Sellers Disclosure for details on upgrades.Outdoor Paradise! Enjoy the space of the expansive level grounds, ideal for Recreation, Gardening and entertaining. Room for a pool! This is a must- see house, not your typical Cape Cod. It offers the opportunity to live in the town of Randolph at an affordable price. DO NOT miss this house. This is without doubt the best value on the market right now. Schedule your tour today, You will not be disappointed GSMLS 3937796
Directions to property: Millbrook to Schoolhouse #51



























