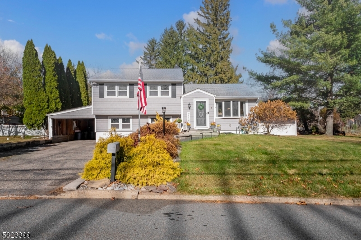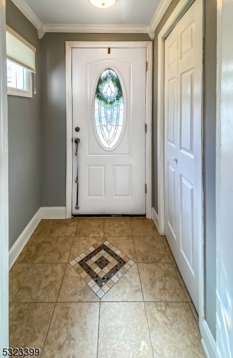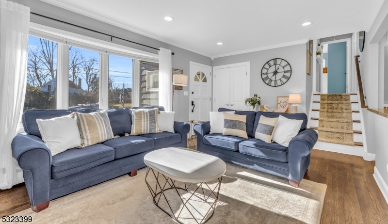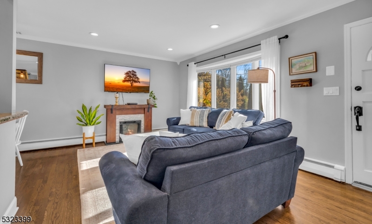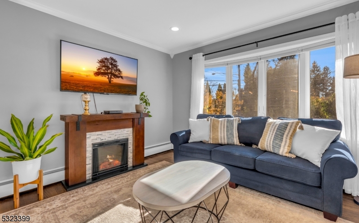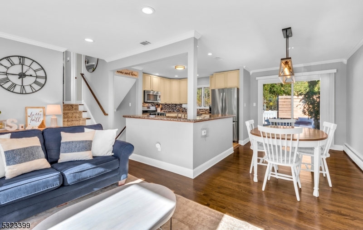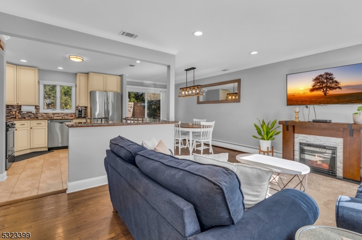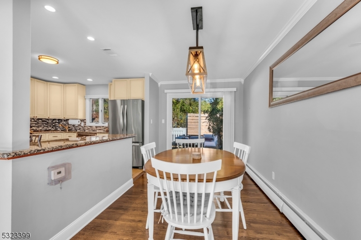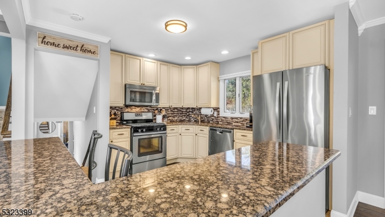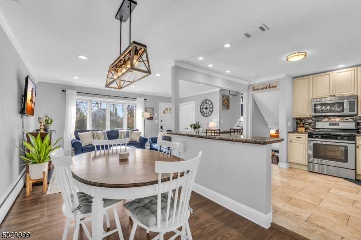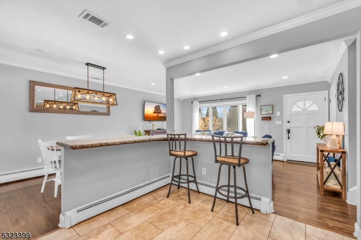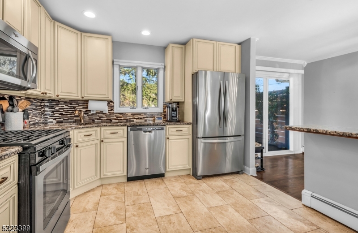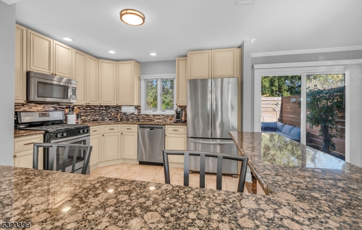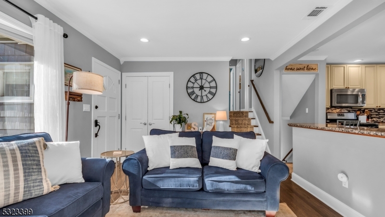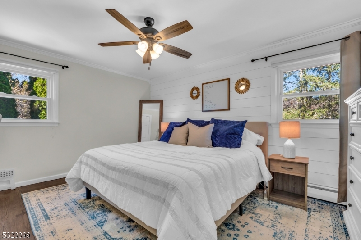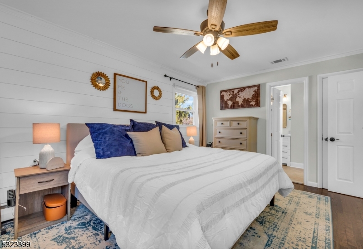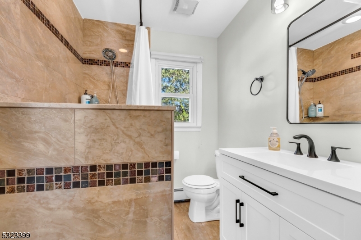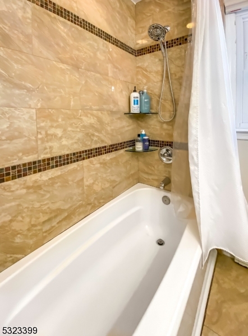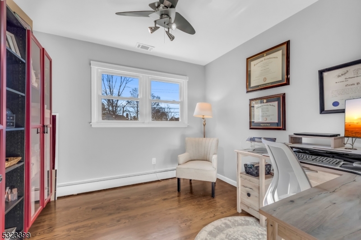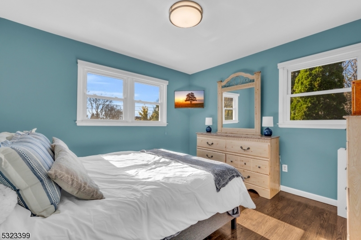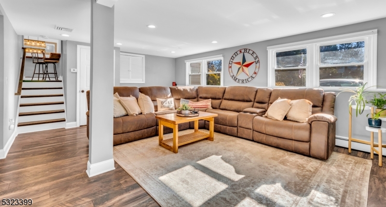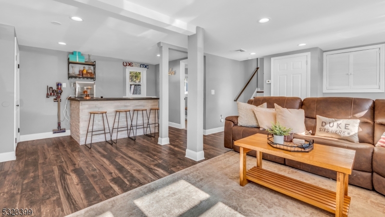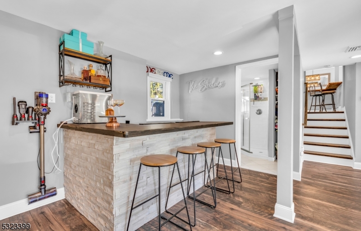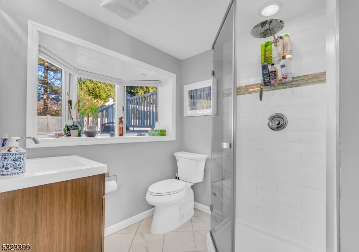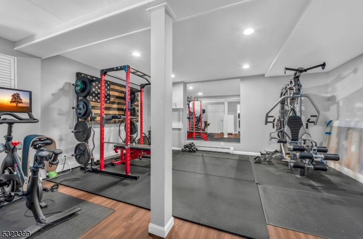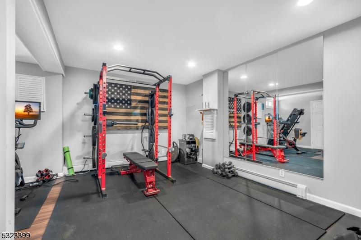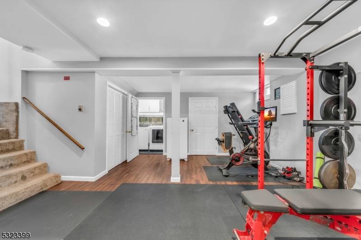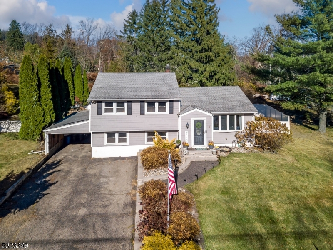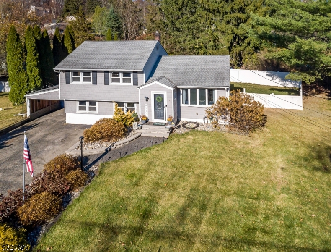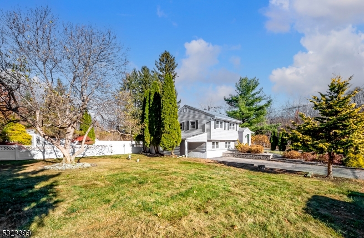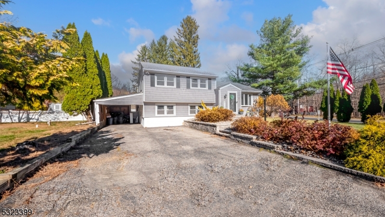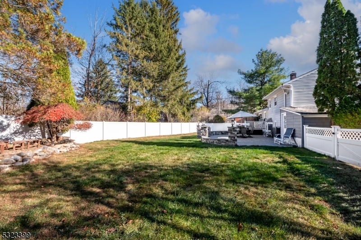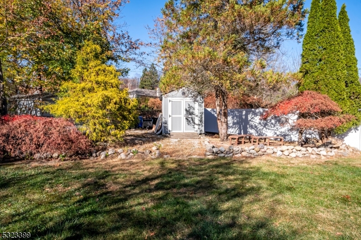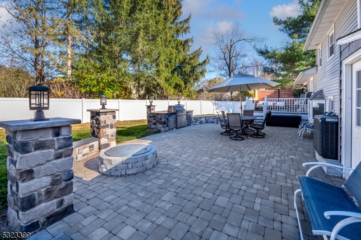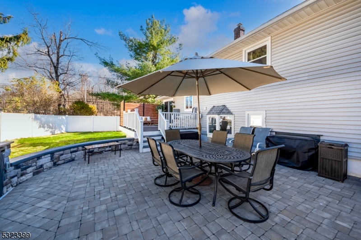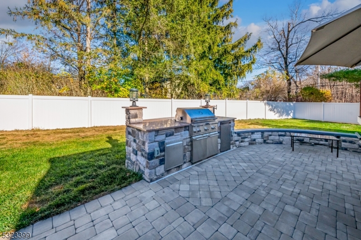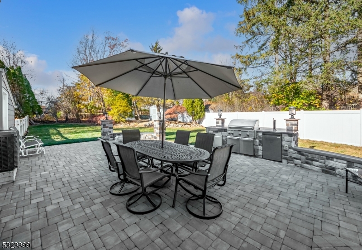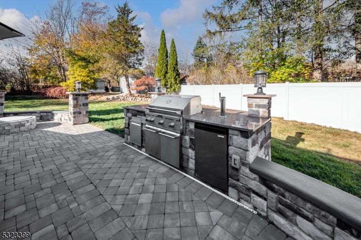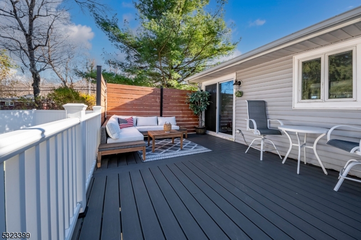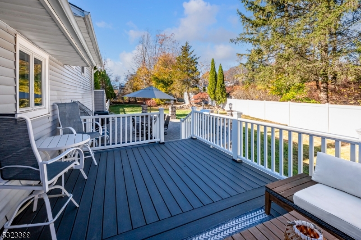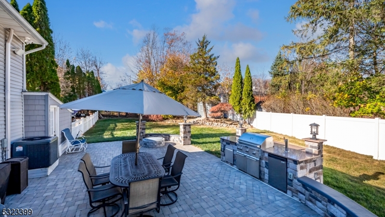1 Stone Hill Rd | Randolph Twp.
You do not want to miss this updated and well maintained 3 bedroom, 2 full bathroom, 1620 square foot split-level, set on an open and level 0.34 acre lot in the Ironia section of Randolph! The main level features an updated, open-concept kitchen with a breakfast bar, white 42 cabinets, granite countertops, and SS appliances. The kitchen is open to the dining area and the living room, which complete the main level. The 2nd level features the master bedroom with en-suite access to the renovated main bathroom. 2 additional bedrooms complete the 2nd level. The lower lever features a large family room, a renovated full bathroom, access to the carport, and access to the finished basement. The finished basement features a rec room, utility closet, and laundry room. This house is set on an open, level, and fenced 0.35 acre lot with a beautiful and expansive paver patio with built-in BBQ, plus a trex deck! Additional features include: New A/C (2 years), Newer roof (9years), public water, natural gas, neutral paint, and hardwood floors throughout the main and 2nd levels. You do not want to miss this opportunity! GSMLS 3933947
Directions to property: Sussex Tpke. to Dover Chester Rd. southbound, to Stonehill
