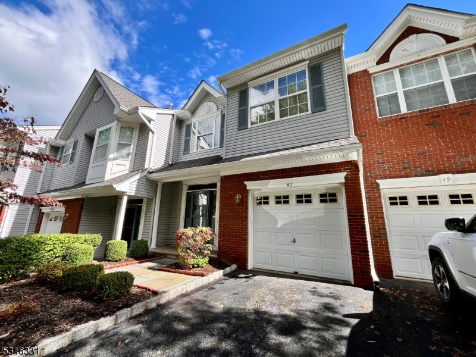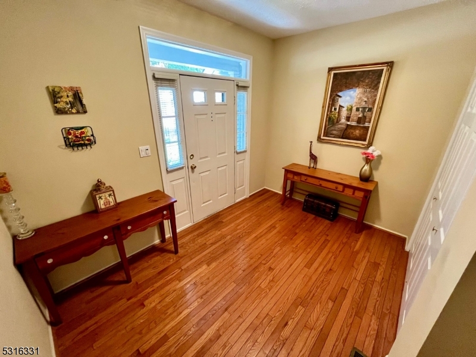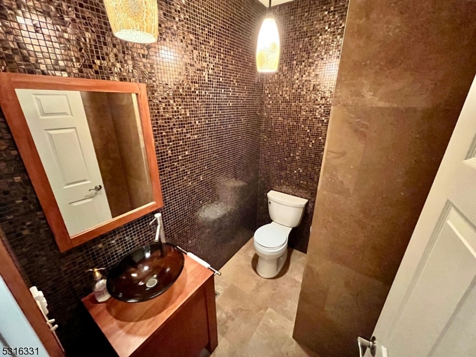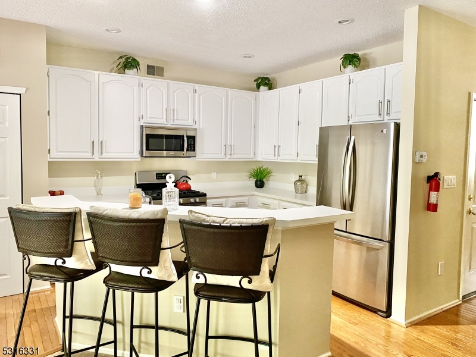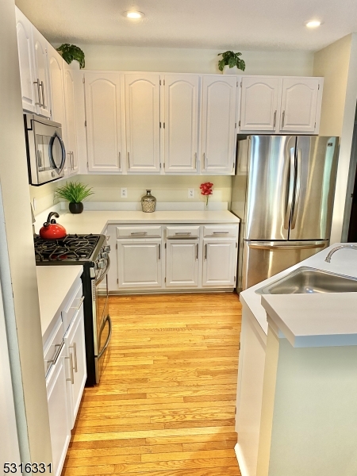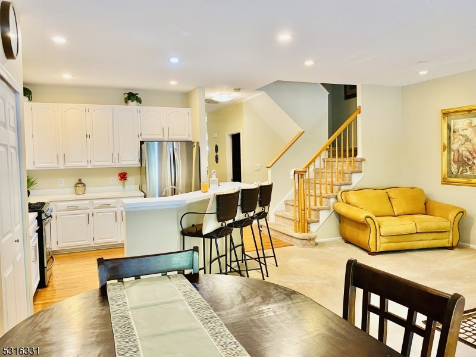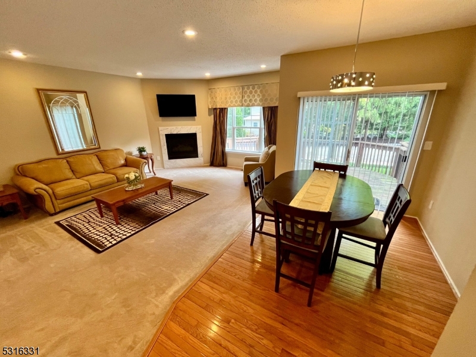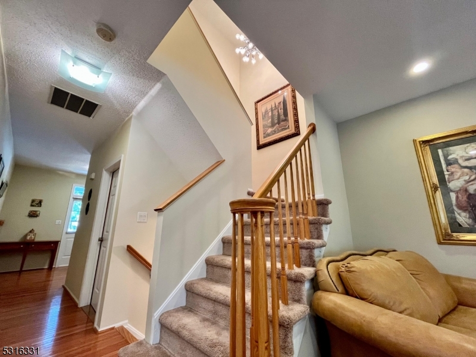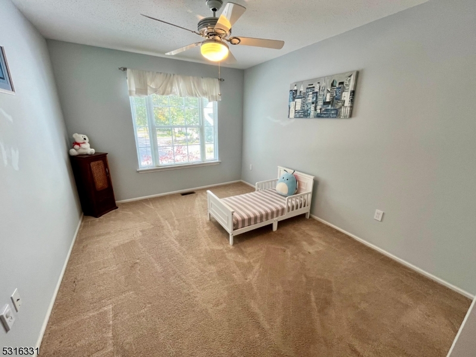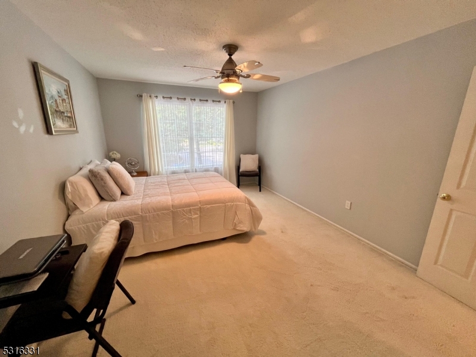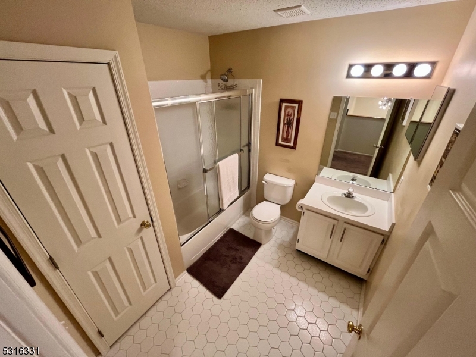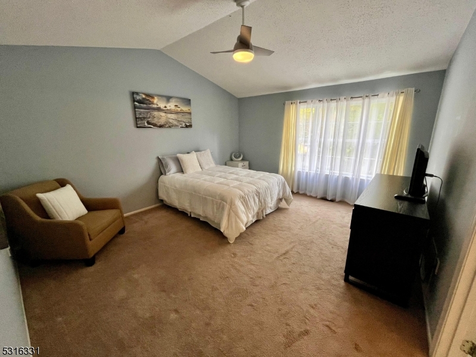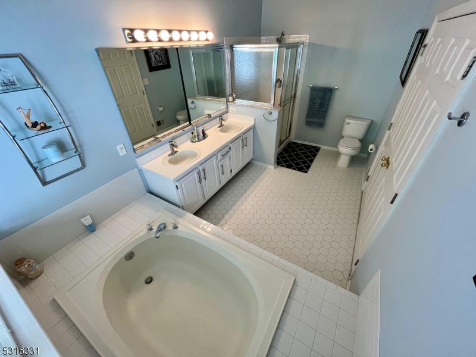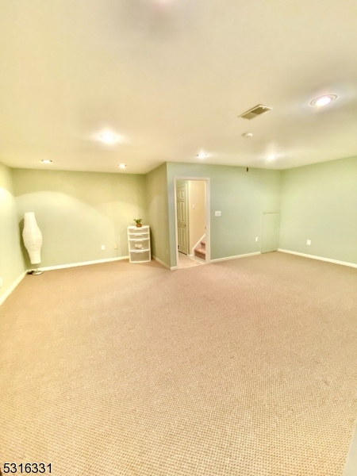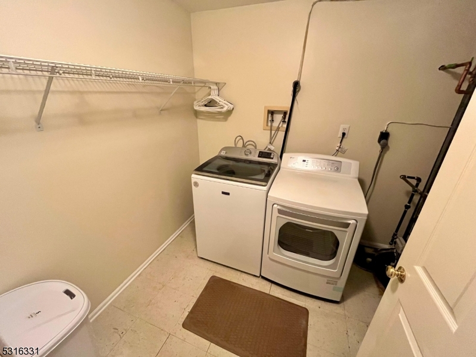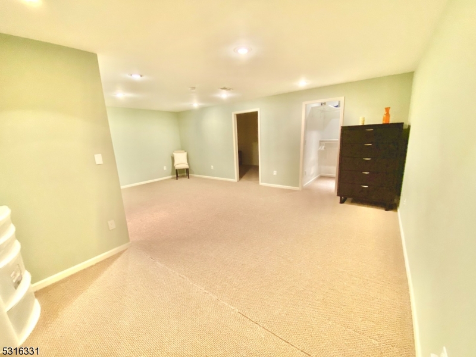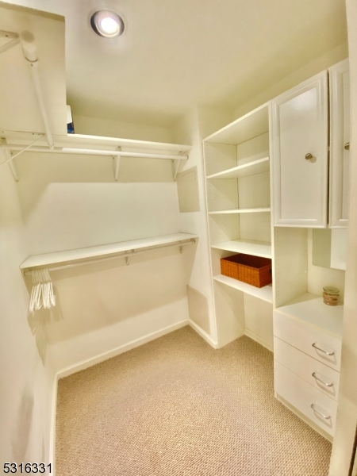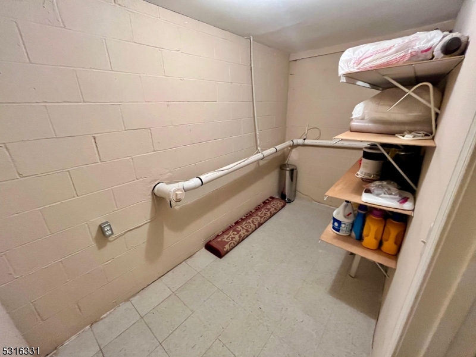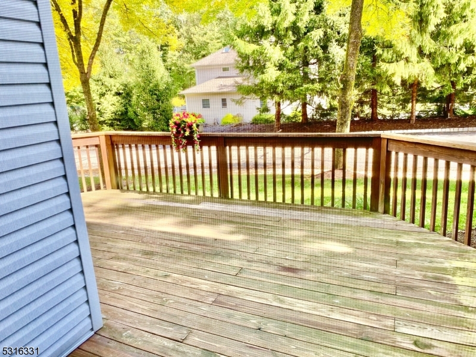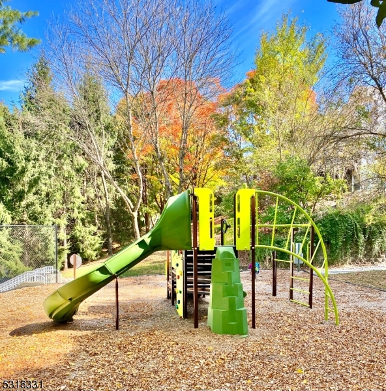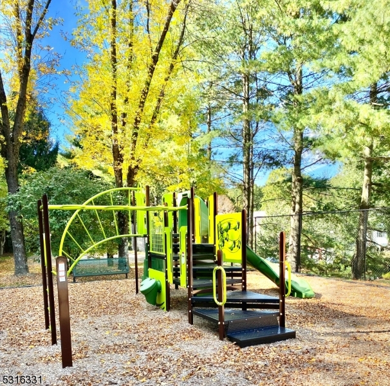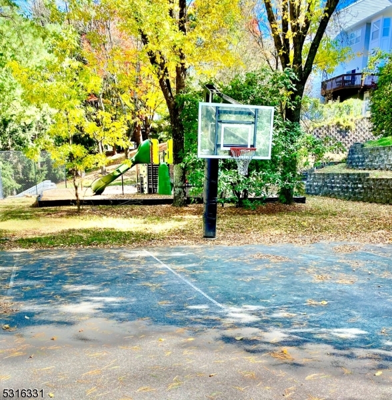47 Buckingham Ct, 47 | Randolph Twp.
Stunning multi-floor townhouse located in Buckingham Estates, Randolph. This well-maintained property boasts a bright and spacious layout, offering a seamless flow between living areas. The open-concept kitchen, complete with modern appliances, connects effortlessly to the dining and living spaces, perfect for hosting. Upstairs, the generous bedrooms provide comfort and privacy, with a luxurious master suite featuring an en-suite bathroom and walk-in closet. The property also includes a cozy backyard and a private garage, all within a beautifully landscaped and secure community with a finished basement (801 square feet) perfect or entertainment! First rate education at all levels of Randolph school district and nearby County College of Morris (CCM) GSMLS 3927127
Directions to property: Sussex Tpk to W. Hanover Ave, left onto Kensington Dr and left onto Buckingham Ct #47.
