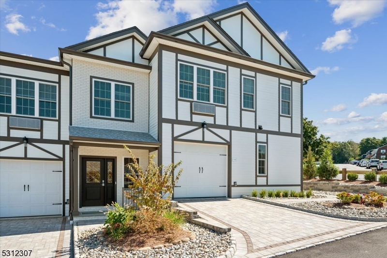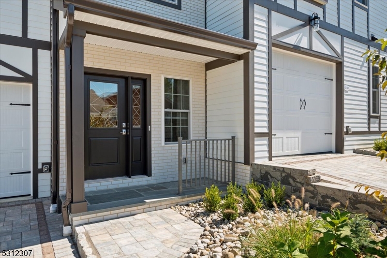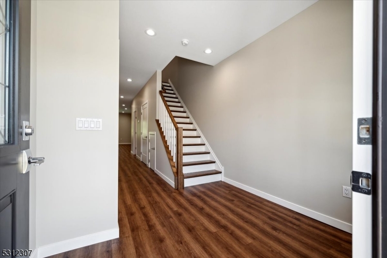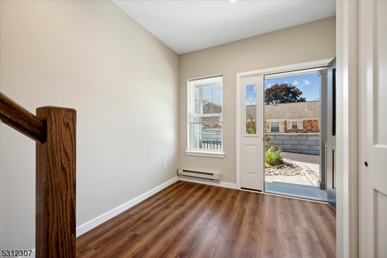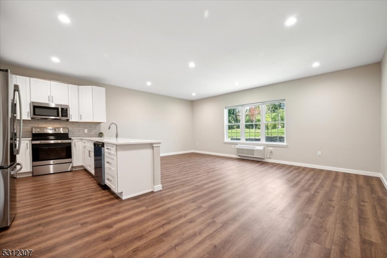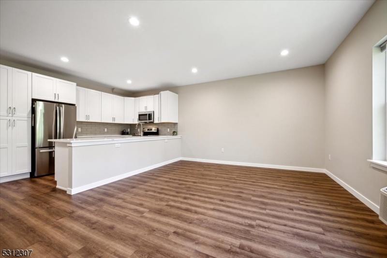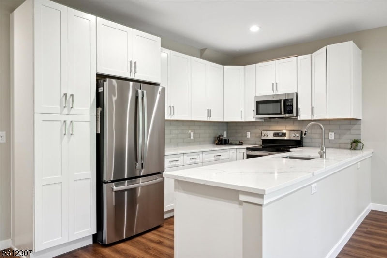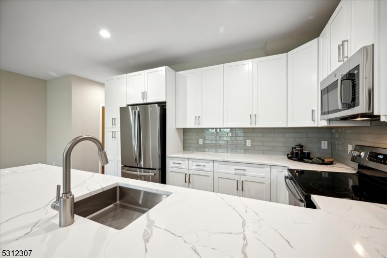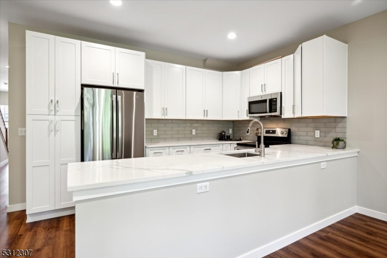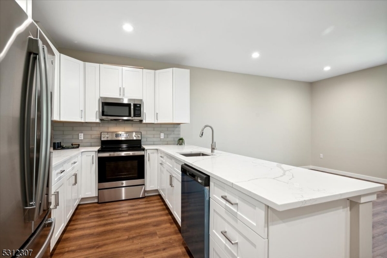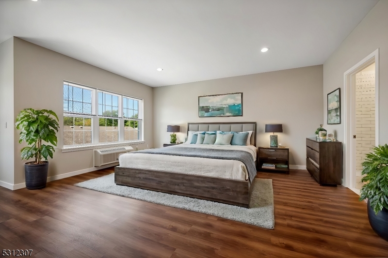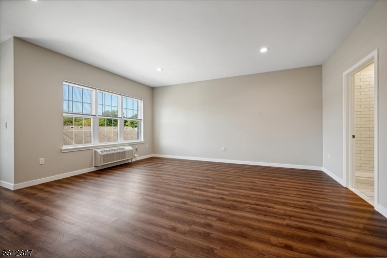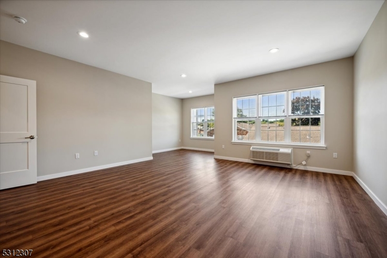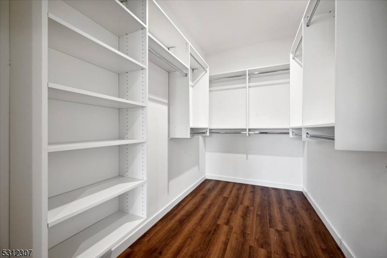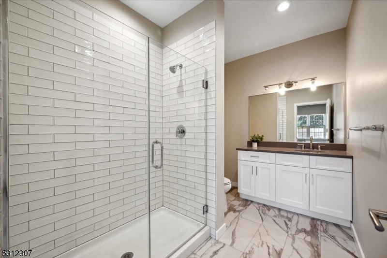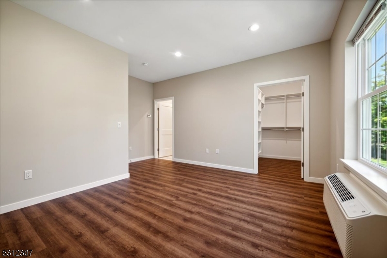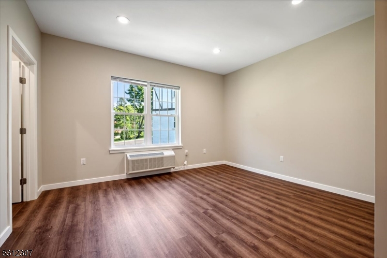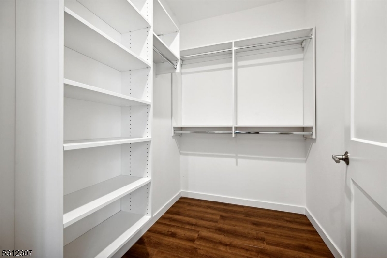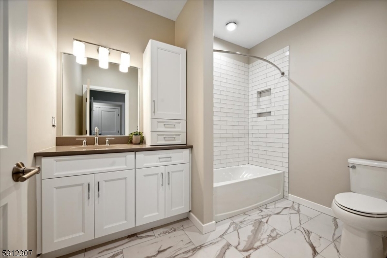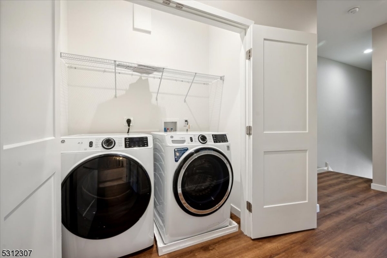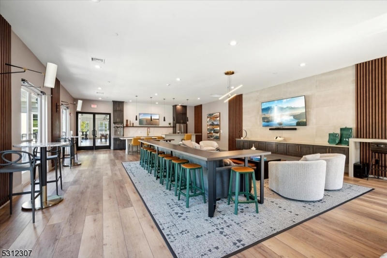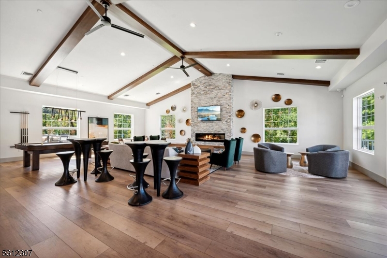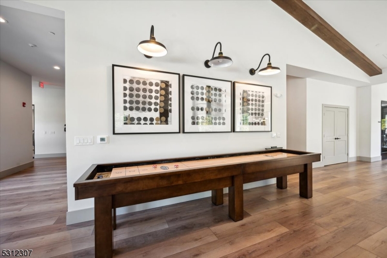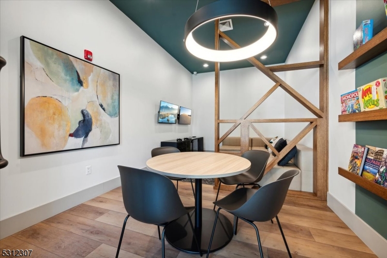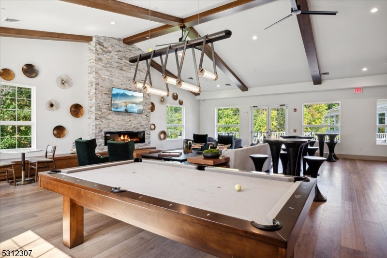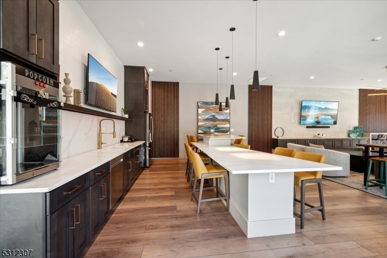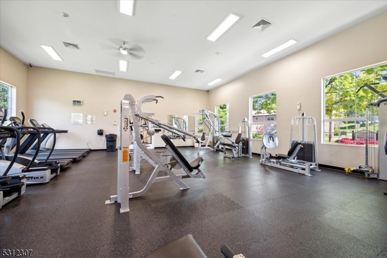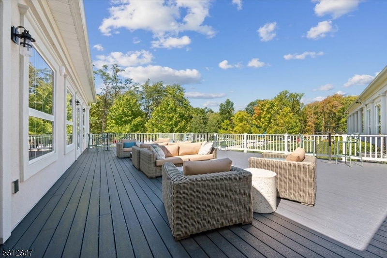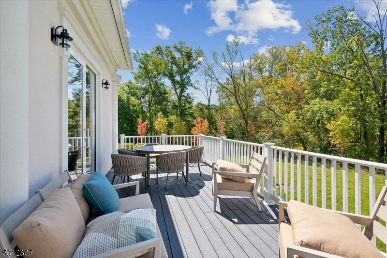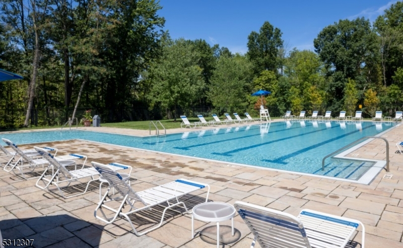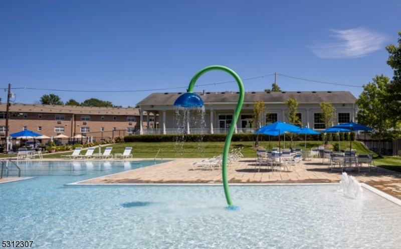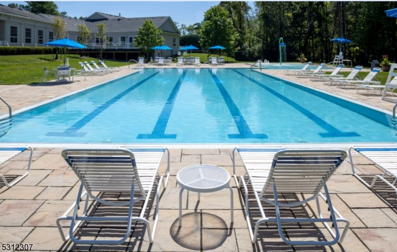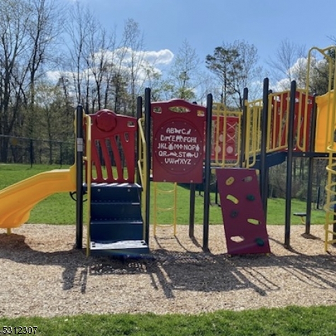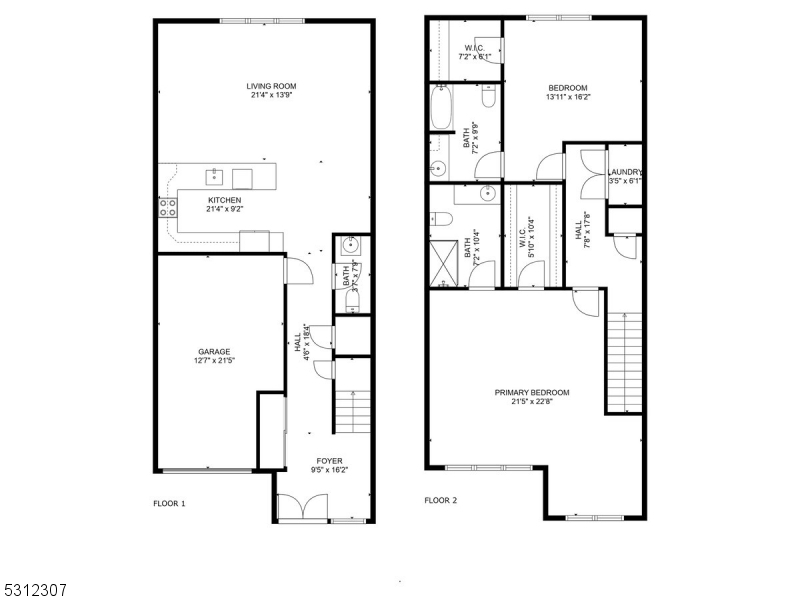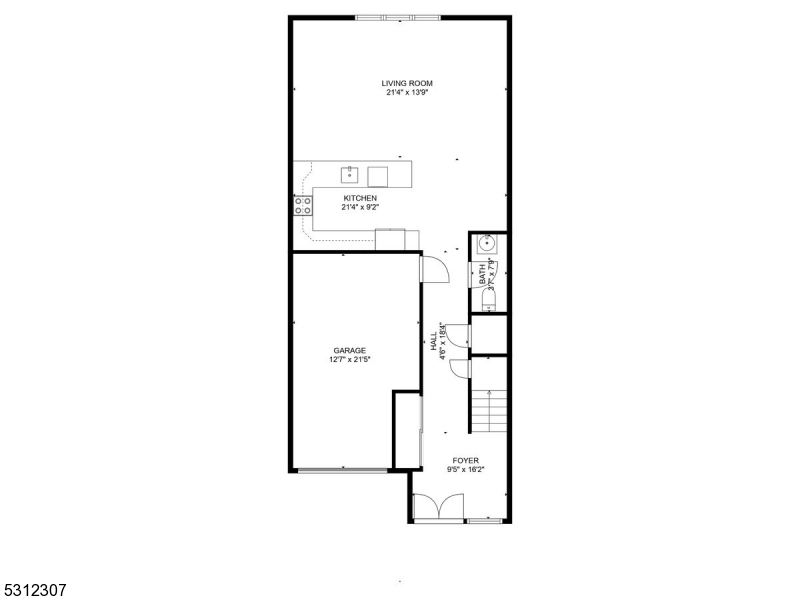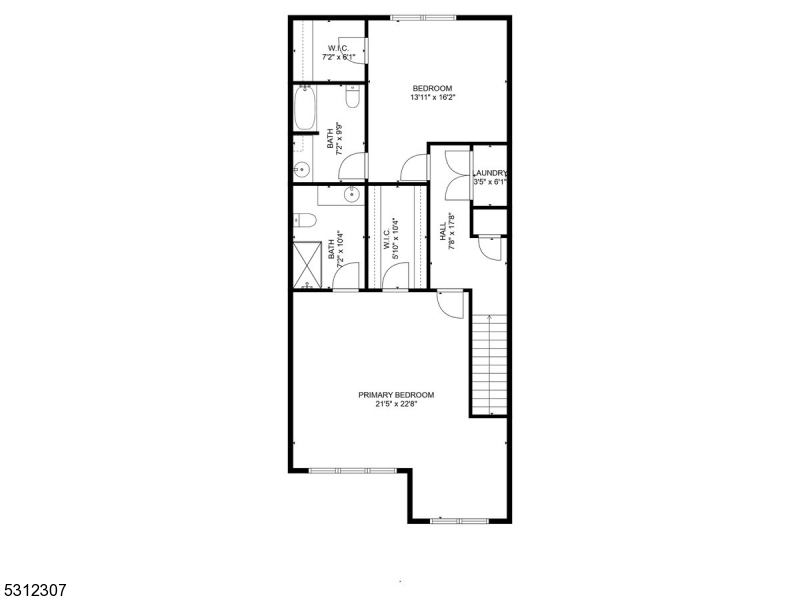44 Center Grove Rd, G102 | Randolph Twp.
Welcome to The Point at Getaways, where luxury meets convenience. Beautifully appointed New Construction, thoughtfully designed with high-end finishes reminiscent of custom built homes. This 2-story townhome with 1,795 sq ft of space offers 2 bedrooms, 2.5 baths, attached 1-car garage, and a bright and airy layout. Excellent location close to stores, restaurants, top rated schools, and multiple parks, with Routes 46 and 10 nearby for easy commutes. The main level starts with an inviting foyer with a coat closet leading to a spacious living/dining room with rich flooring and tons of natural light. The open kitchen is equipped with sleek white cabinetry topped with stone countertops, and stainless steel appliances for effortless meal prep. A powder room and garage access complete this floor. Upstairs you'll find 2 very generous bedrooms, each with walk-in closets and their own full en-suite bathrooms. The primary bath boasts a walk-in shower while the second bath has a tub, and a convenient laundry closet is in the hall. Residents of The Point at Gateway can enjoy a long list of on-site amenities including a sparkling outdoor pool, clubhouse with lounge and game room, fitness center, playground, BBQ area and more. Pristine move-in ready gem--just unpack your bags and enjoy the luxurious and comfortable lifestyle this unit offers! GSMLS 3923776
Directions to property: Rt 10 ONTO CENTER GROVE. Go to leasing Office. GPS ADDRESS 31 Center Grove.
