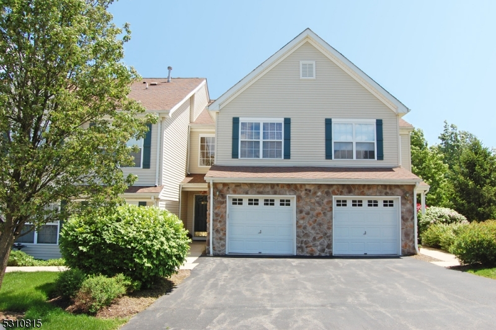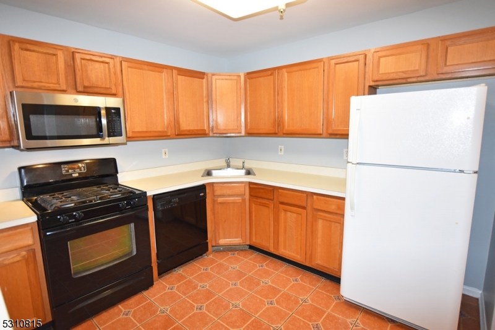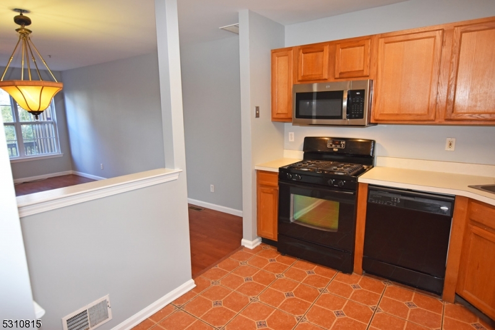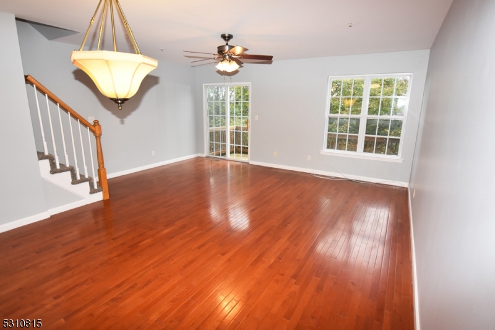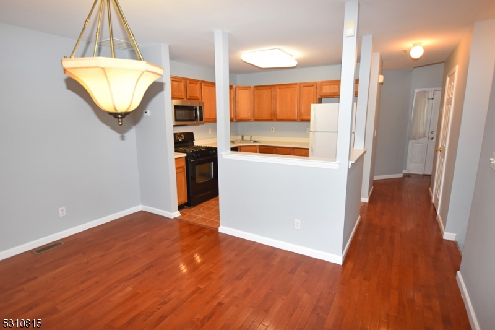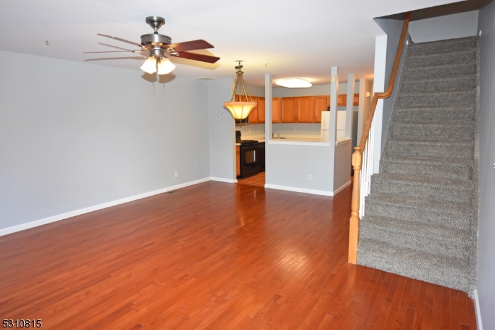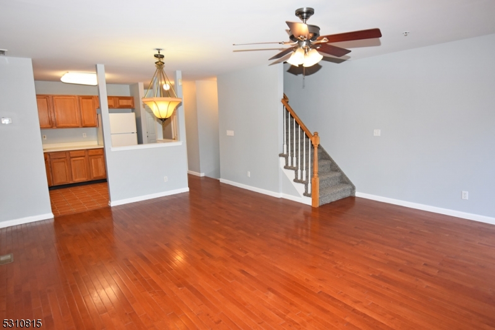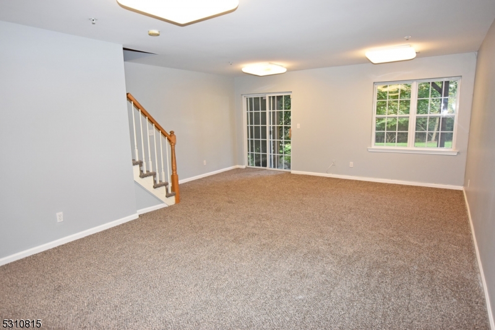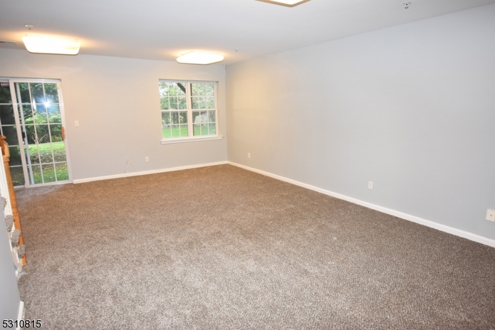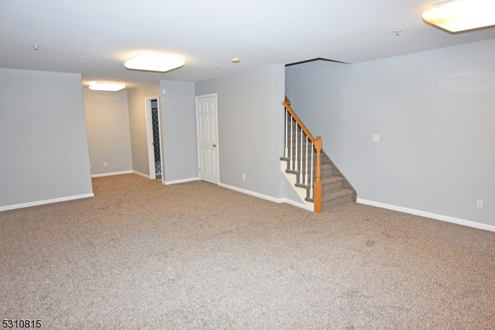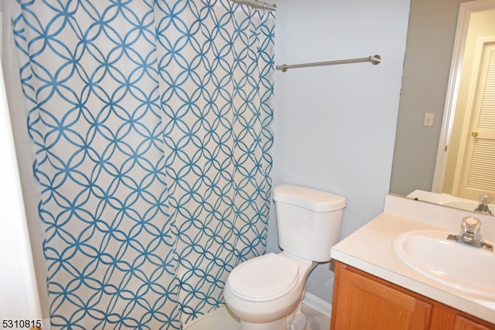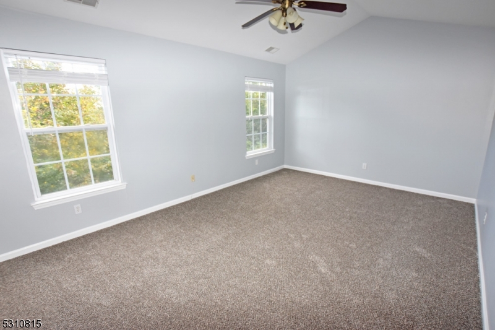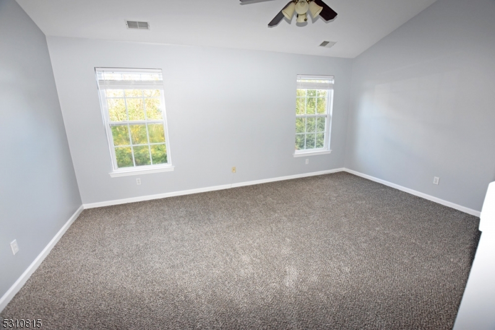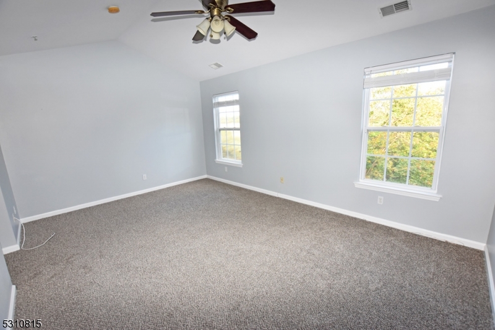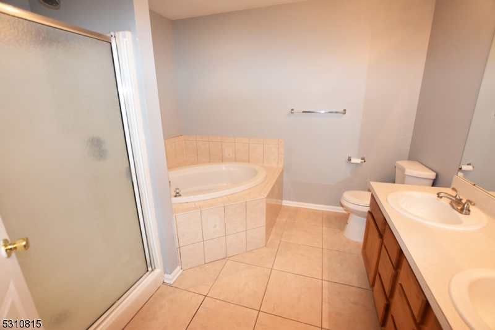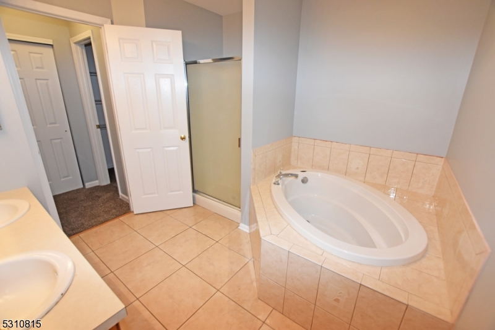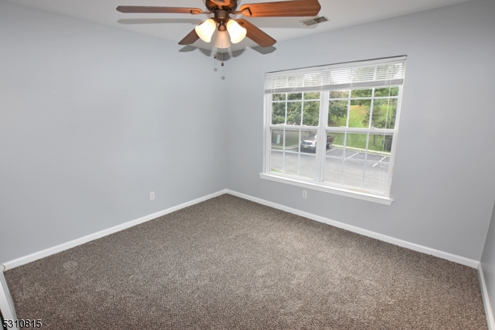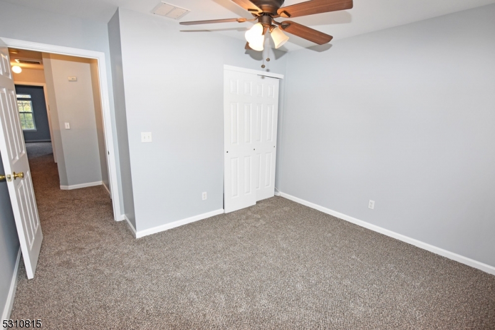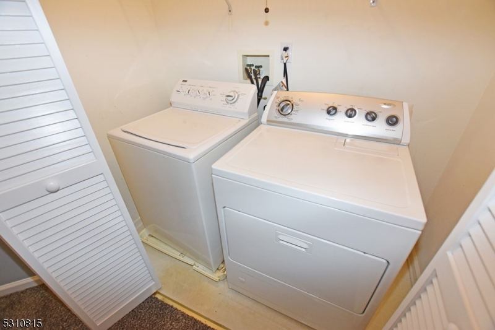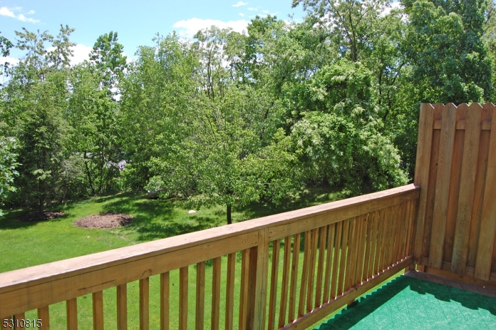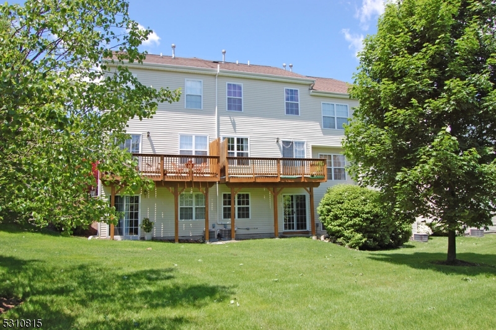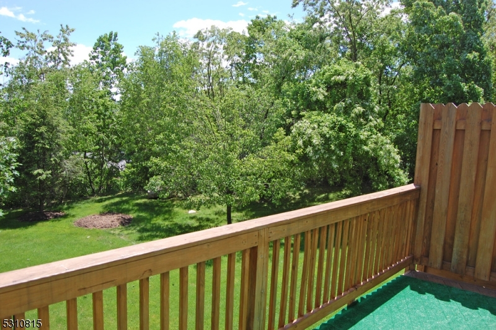803 Wendover Ct | Randolph Twp.
Boulder Ridge Townhome for Rent! 2 BR. 3.5 Bath. Finished Walk Out Basement to a Wonderful Back Yard. Guest Parking Across the Street. 2-Story Foyer with Maple Hardwood Floor and a Hanging Light Fixture. Kitchen with Oak Cabinets, Laminate Countertops, Decorative Ceramic Tile Floor, and Appliances. Dining Room with Maple Hardwood Floor and Hanging Light Fixture. Living Room with Maple Hardwood Floor and a Sliding Glass Door to a Deck. Primary Bedroom with Cathedral Ceiling, Wall to Wall Carpet, and a Walk-in Closet. Primary Bathroom with Dual Vanity Sinks, Bath Tub, and a Shower Stal. 2nd Floor Laundry. Available immediately. Small pet will be considered. Short term rental possible. GSMLS 3923022
Directions to property: S. Sale to Boulder Ridge Dr to Wendover Ct to #803.
