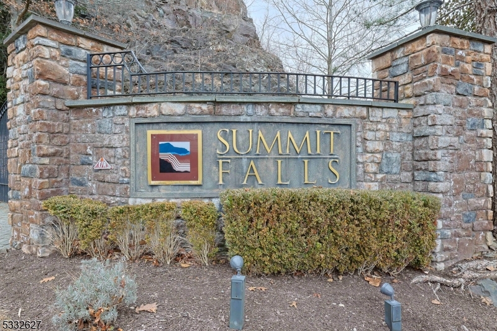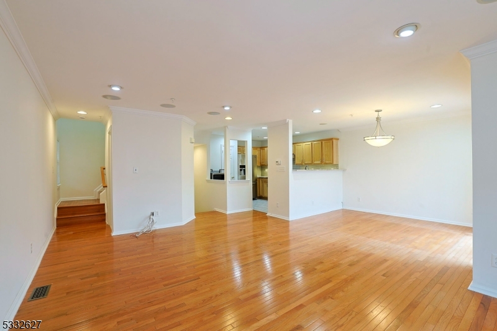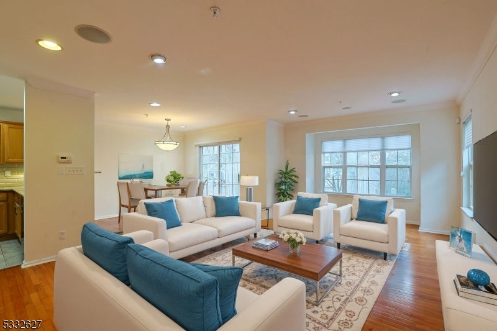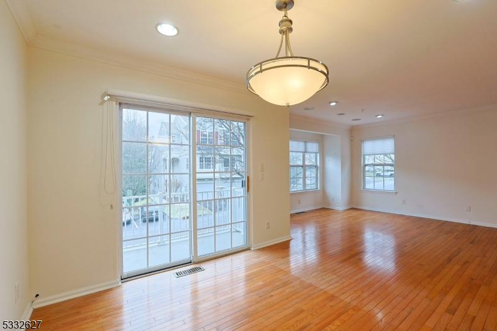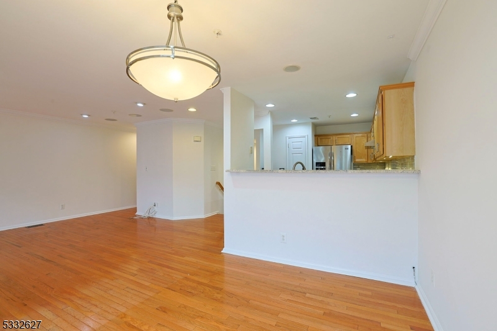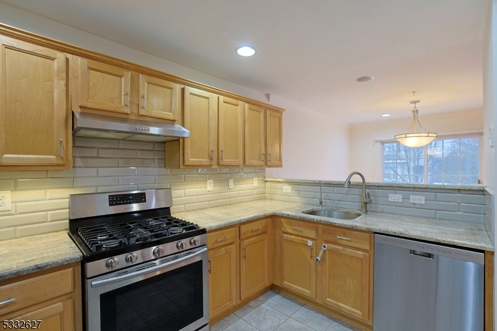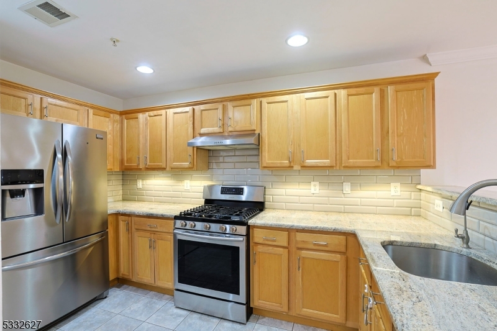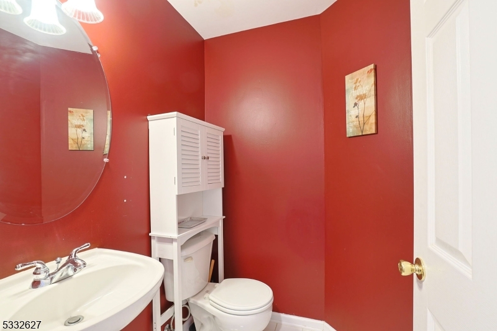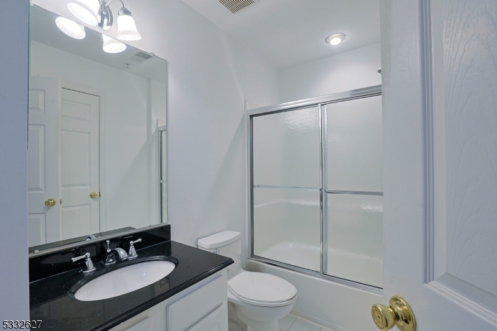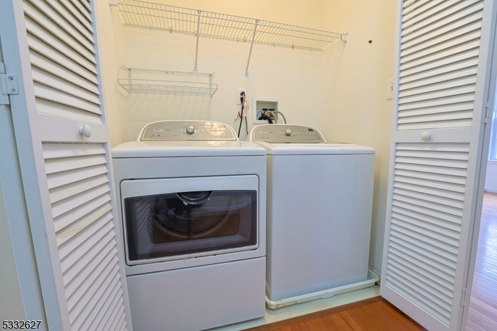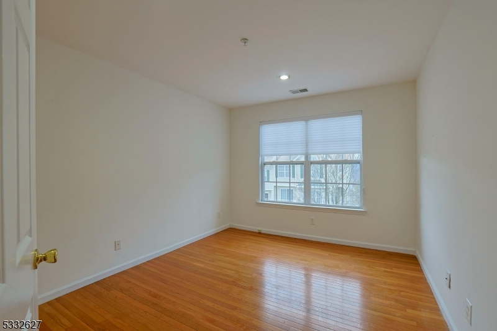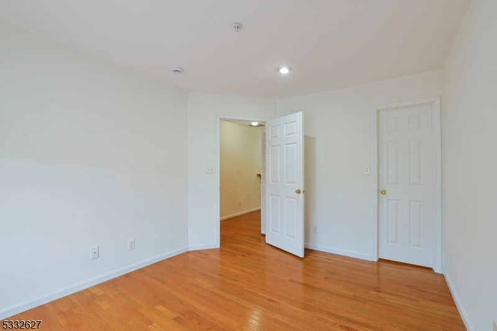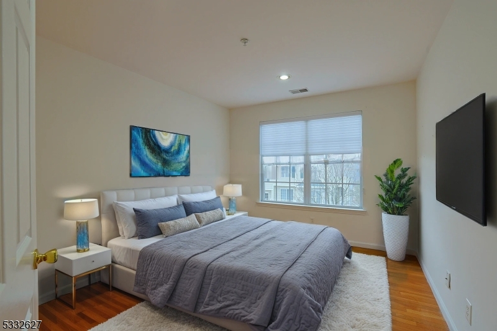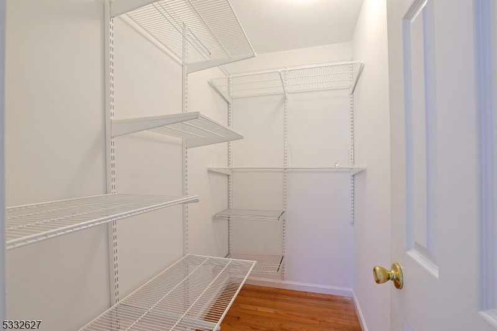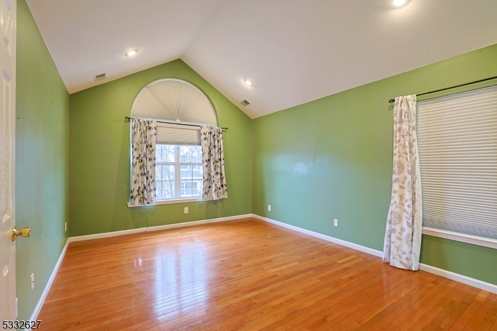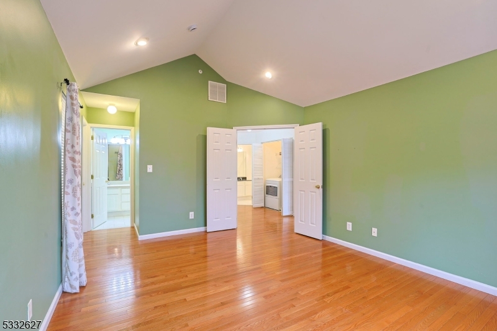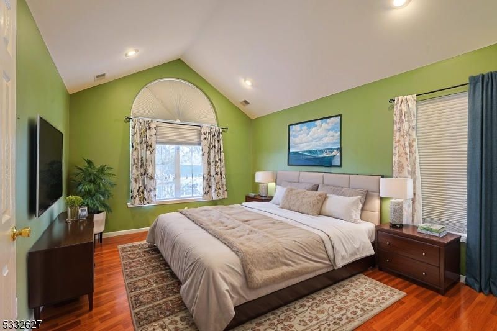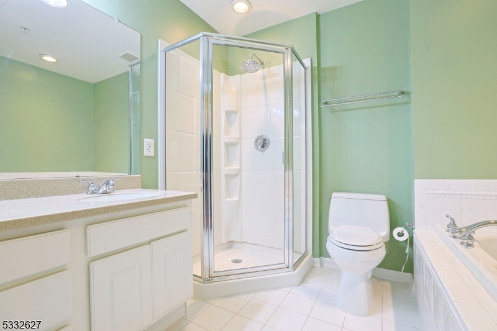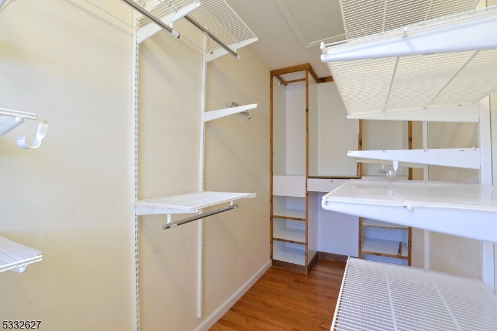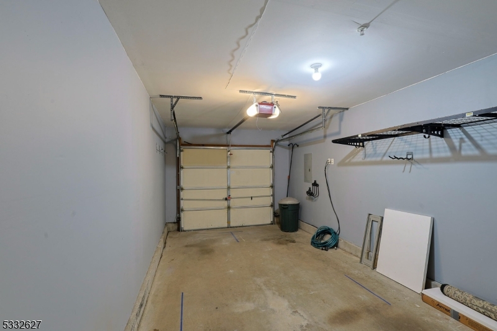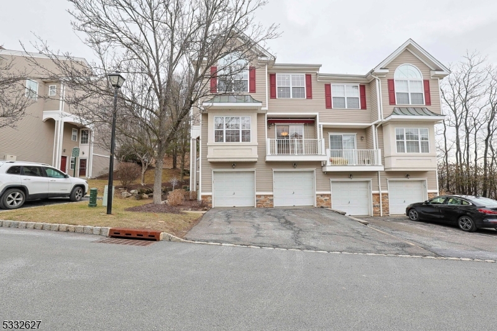92 Lakeview Ct | Pompton Lakes Boro
Welcome to this stunning 2 bed 2 & 1/2 bath end-unit townhouse. The home's open concept main living area is adorned with hardwood floors throughout the dining and living rooms with large windows that flood the whole area with natural light, also a built-in stereo system. Off the dining area you have a sliding glass door which leads to a balcony that is equipped with an automatic retractable awning. The Kitchen, with its high-end stainless steel appliances, is outfitted with granite countertops and under cabinet lighting. A reverse osmosis filtration system is installed with its own faucet at the kitchen sink. The 1/2 bath is also on this floor, off the hallway before you go upstairs. Upstairs you will find a full bath with a bathtub/shower design. The washer and dryer are located between the 2 bedrooms. Both bedrooms are fashioned with walk-in closets w/ custom shelfing and stunning hardwood floors. Through a set of double doors you walk into the primary bedroom that is constructed with a large arch window. Inside the primary bedroom you have your own private bathroom with a double sink, a shower, and a separate drop-in bathtub. The home has a 1 car garage with shelf storage and its own entrance into a foyer where you have a storage and utility closet with a brand new HVAC System with a built in humidifier. Home is located close to RT 23 and RT 287 access, minutes away from a 24 hour pharmacy, walking distance of school & Bus stop to NYC Access to Assoc. large in-ground pool GSMLS 3941321
Directions to property: Hamburg Tpke to Hemlock Rd, Left on Ridge Rd, right onto Lakeview Ct
