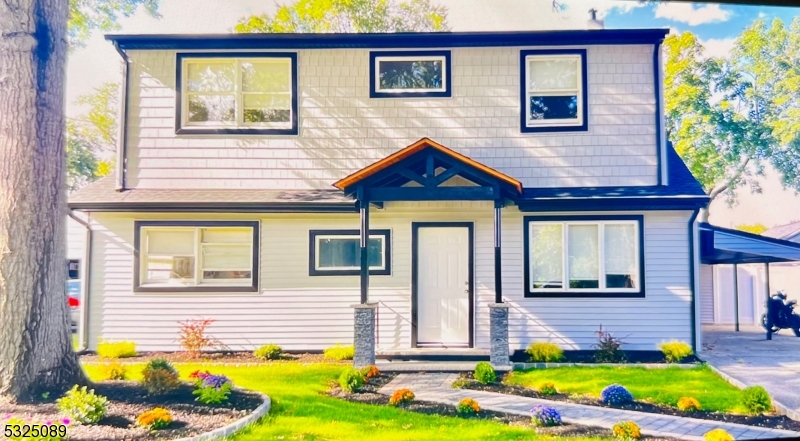125 Dawes Hwy | Pompton Lakes Boro
Single family Split Level home in a highly desired section of Pompton Lakes, renown for its top tier school system. The home is situated within walking distance of schools, transportation, worship and shopping. Quartz topped maple cabinets with an Island and black Steel look create an exceptional look for entertaining guests in the kitchen. Featuring 6 bedrooms, 2 full baths and one half bath; 2 Zoned Heating System .Enter the master bedroom with custom build Bath .Recessed lighting and a bath suited with Custom Italian porcelain in the Shower . Parking consists of 6+Spaces in the driveway plus an additional oversized one car port Additional amenities include Fire alarm system all through the house and brand new motorbTransfer Switch for hookup to a generator, upgraded electrical panel, and Upgraded 50 Gallon Hot Water Heater. GSMLS 3934887
Directions to property: Hamburg turnpike to Dawes highway


