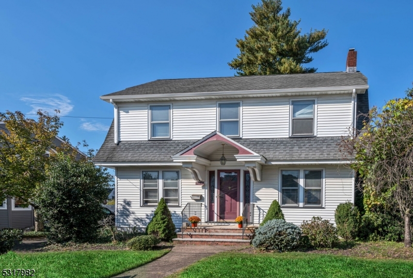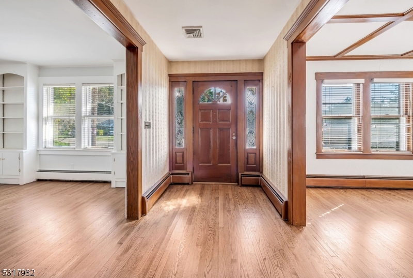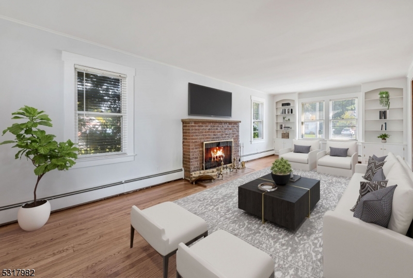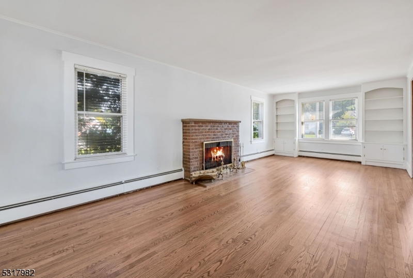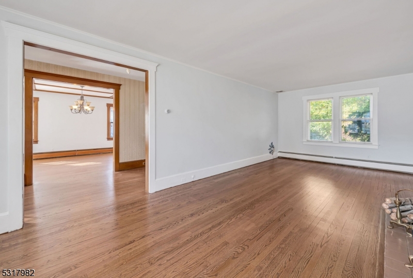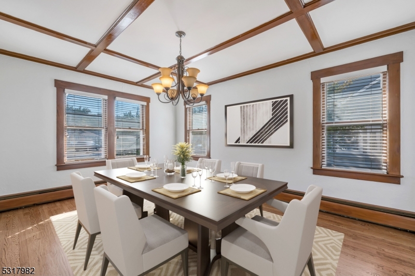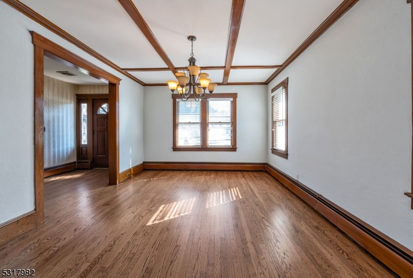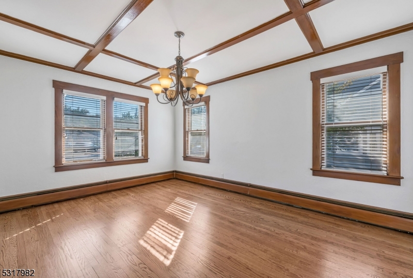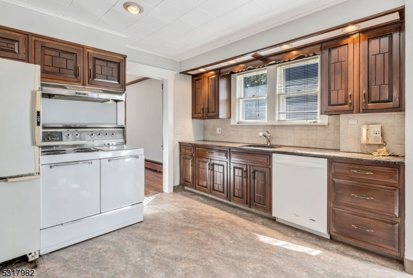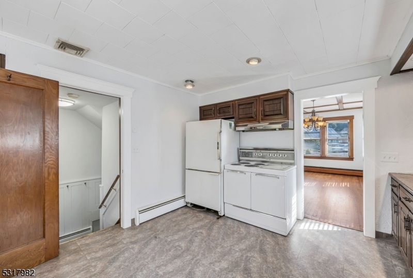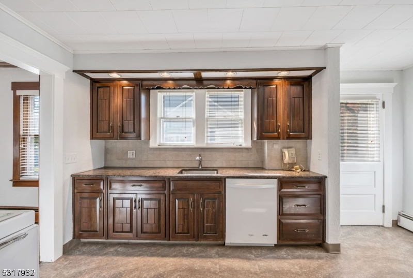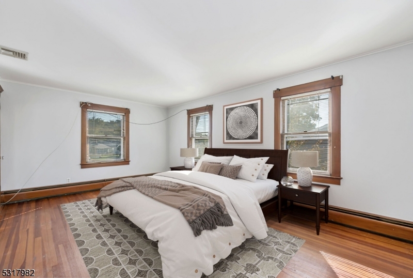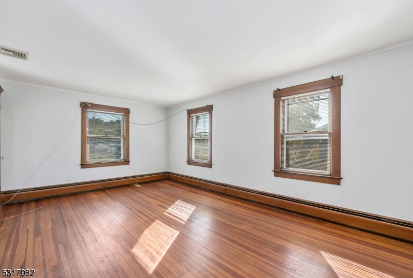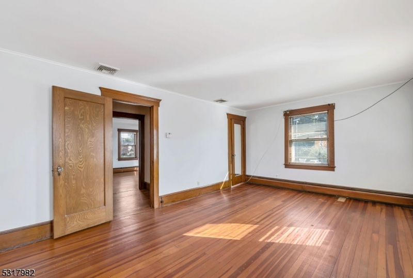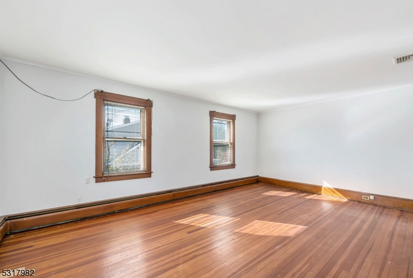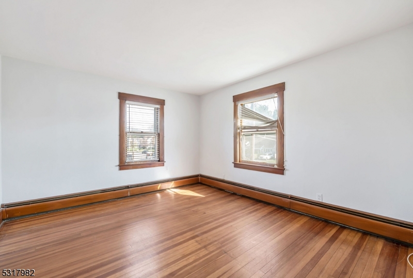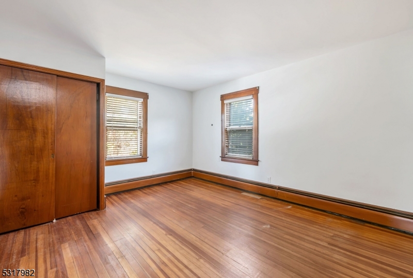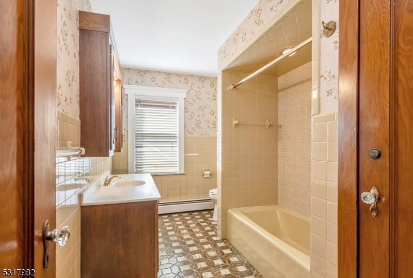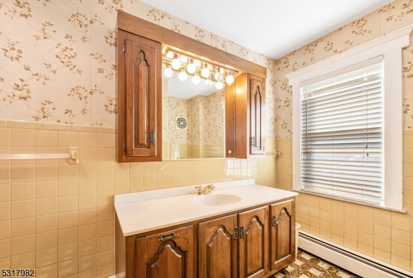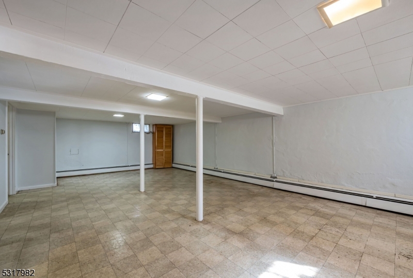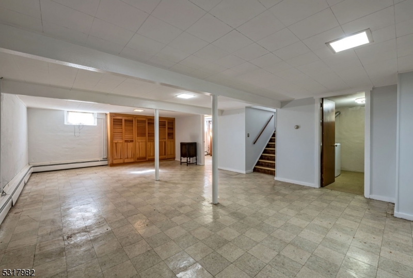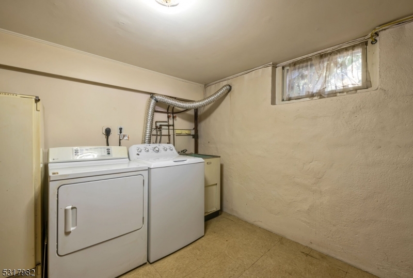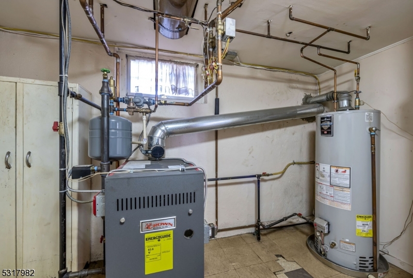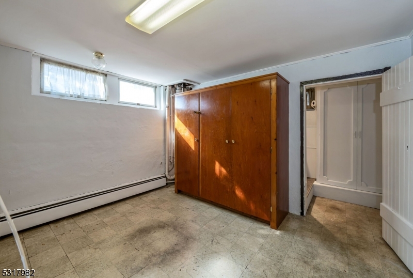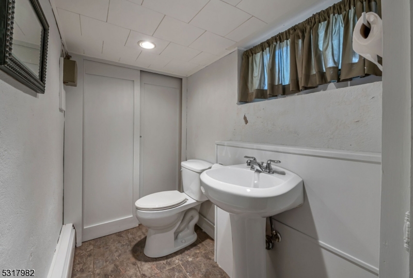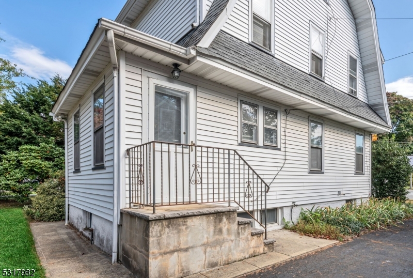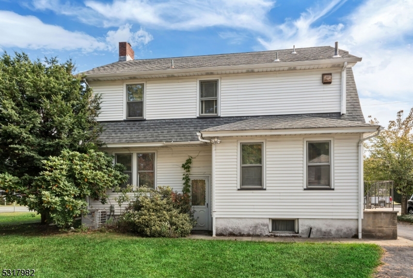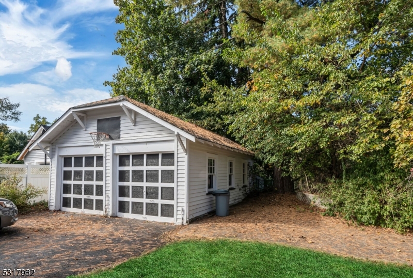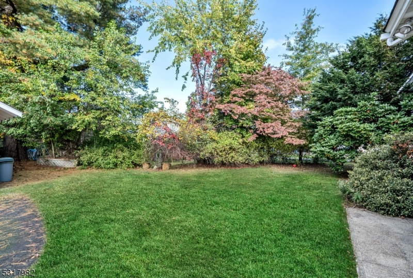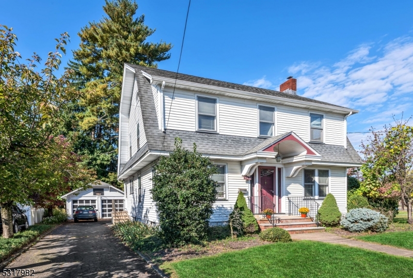502 Ramapo Ave | Pompton Lakes Boro
Step into this timeless classic 1927 colonial home conveniently positioned close to the town center of Pompton Lakes and all this small town has to offer, making this an unbeatable location. There is a welcoming ambiance upon entering the front door of this home. The layout includes an eat-in kitchen with cherry cabinets, granite counter tops, large formal dining room, living room accentuated by a gas burning brick fireplace, 3 bedrooms, one full bath, one half bath, an added bonus of a walk up Attic off the second floor, chestnut hardwood floors and trim throughout. The basement is heated and was finished in the early years of the home with plenty of room to gain extra living space. Completing the property is a detached garage, ensuring ample space for vehicles and additional storage. Explore the possibility of making this house yours. This very special home will shine even brighter when a new owner adds the touches the house deserves. GSMLS 3928778
Directions to property: Hamburg Turnpike to Ramapo Ave. First house on left
