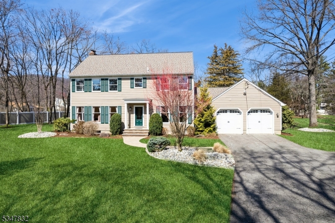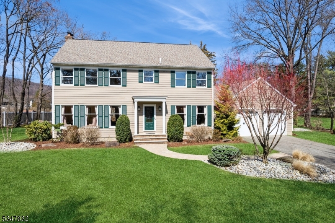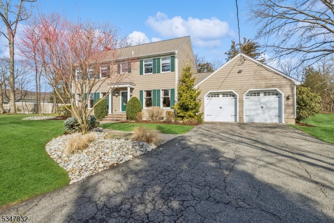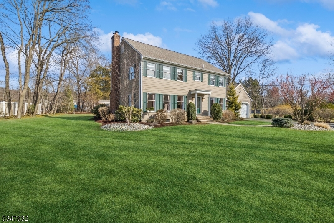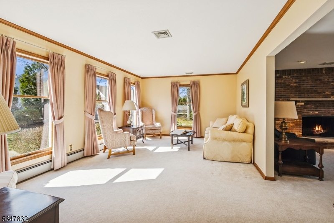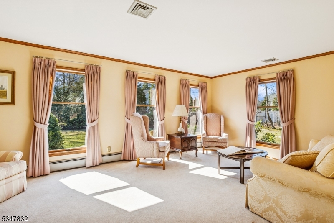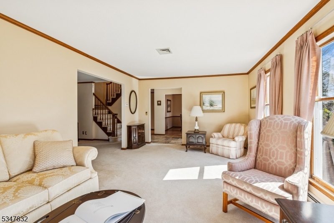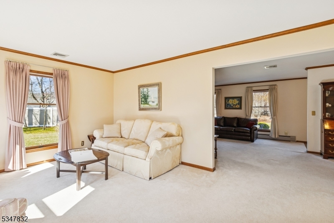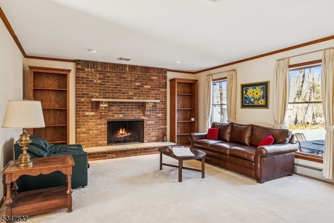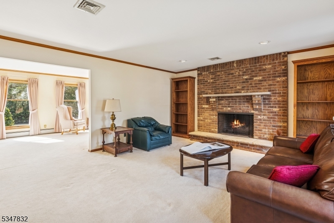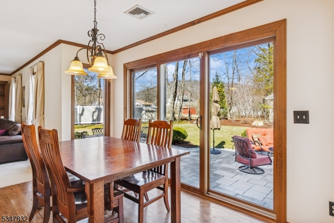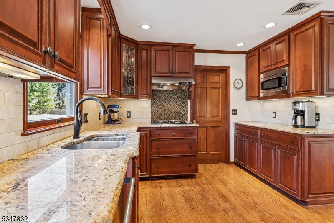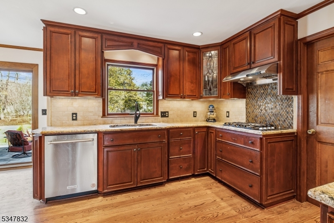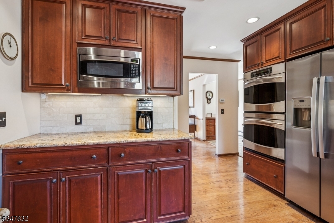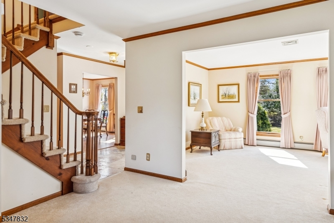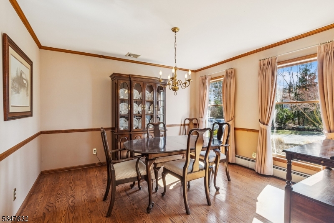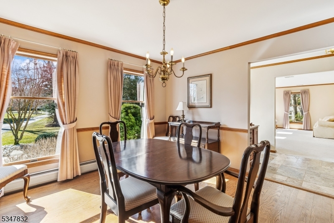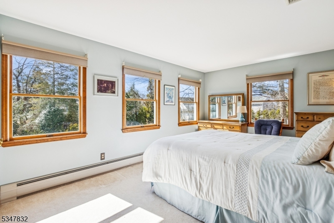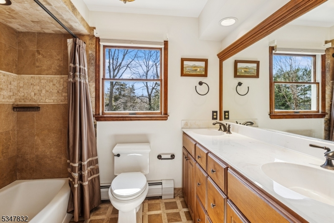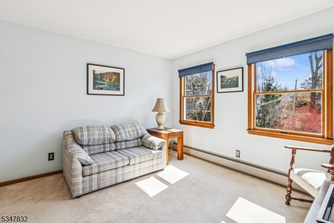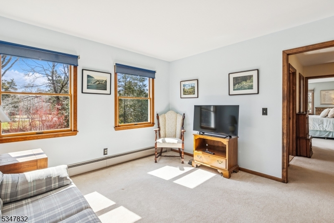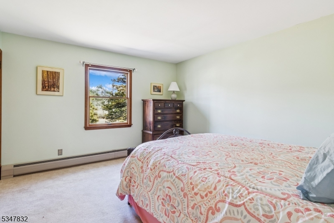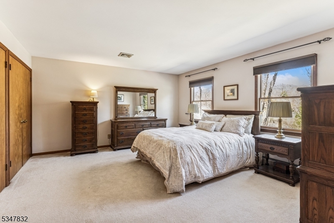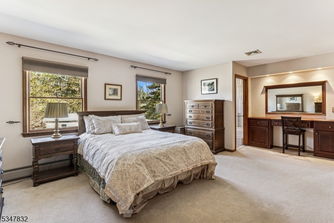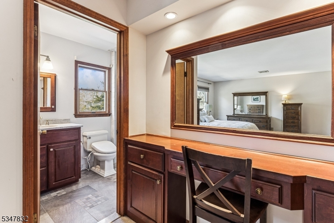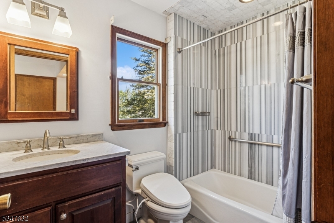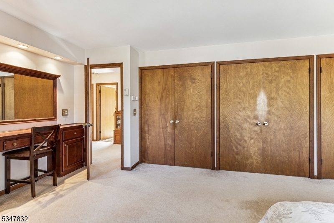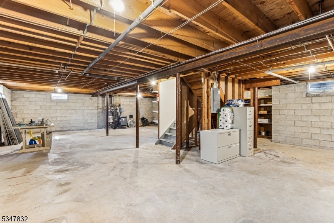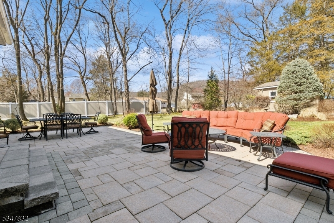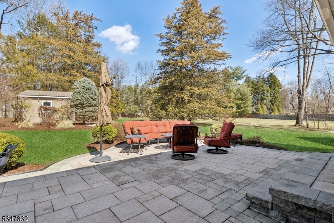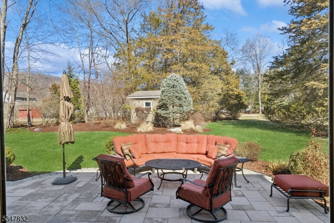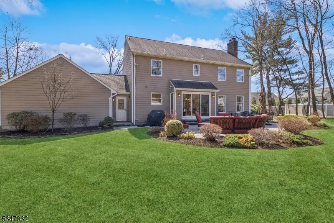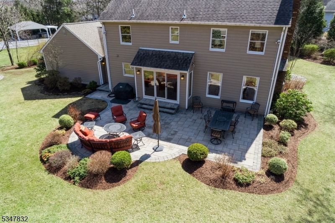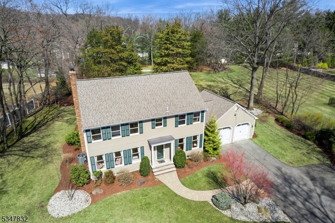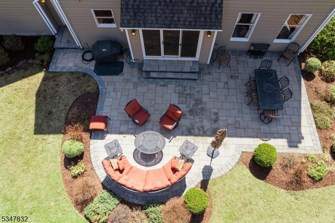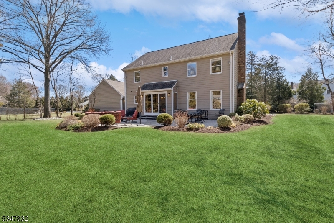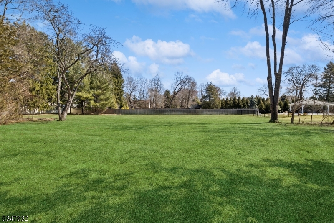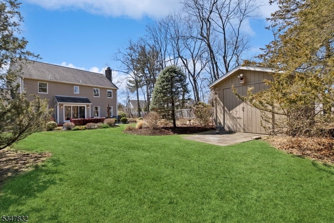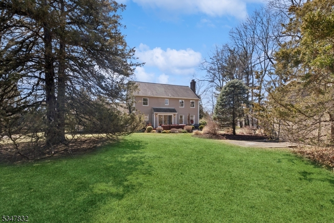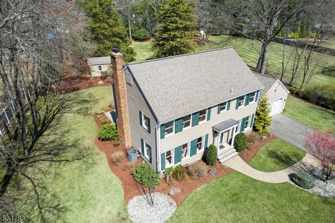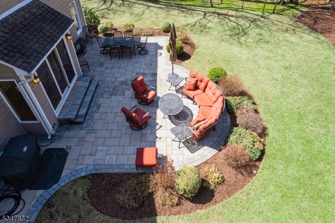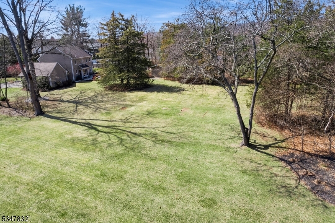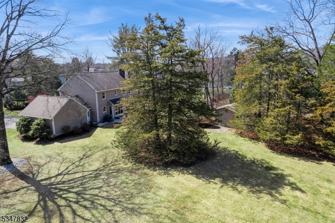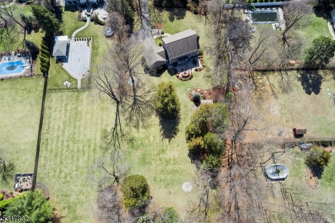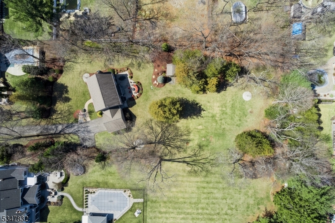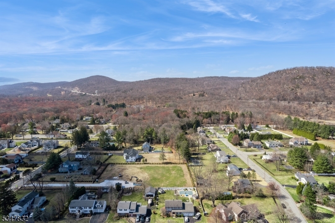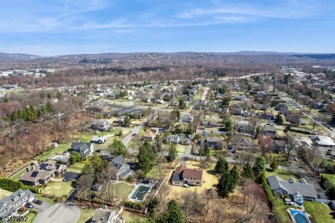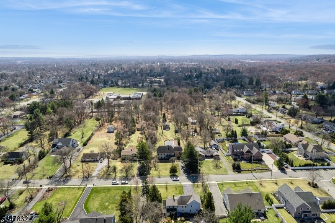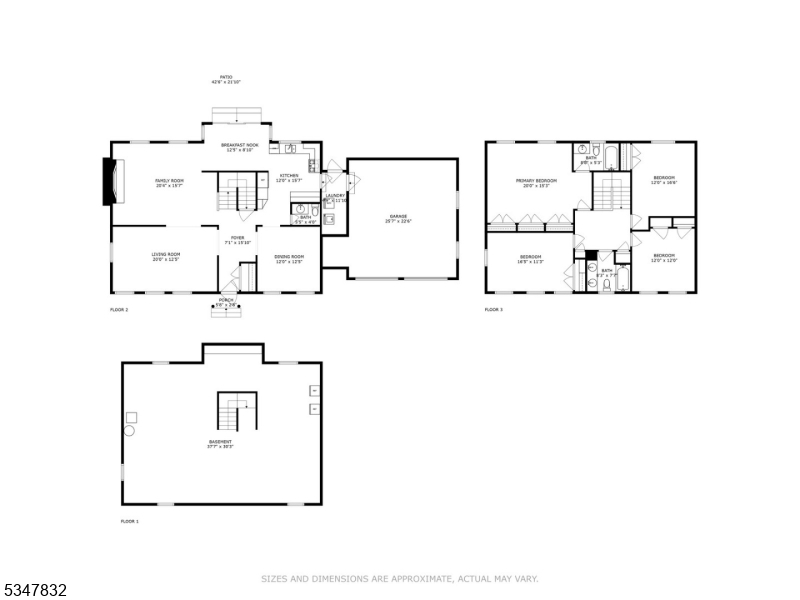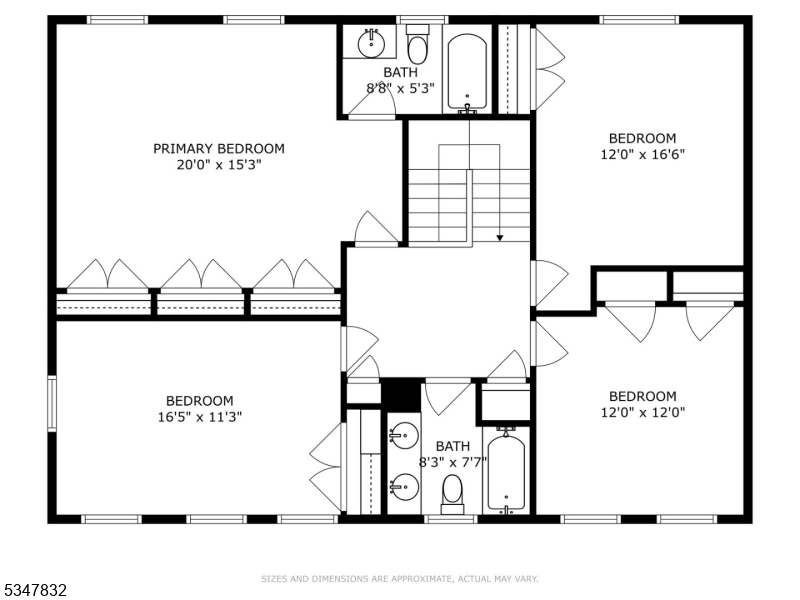74 Mountain Ave | Pequannock Twp.
Spacious, classic Colonial home is beautifully maintained and ideally situated on more than an acre of private, manicured property. This warm and welcoming home offers 4 bedrooms, 2.5 baths, attached two-car garage, and a serene patio in the sweeping backyard. With an interior featuring hardwood floors and crown molding, the foyer opens to a spacious and sunny living room with large windows offering views of the grounds and great natural light. A chair rail in the formal dining room adds a touch of elegance along with two more large windows. The bright kitchen features granite counters, ample custom cabinetry, and stainless steel appliances including double wall ovens, flowing seamlessly to a sun-filled breakfast nook and a comfortable family room with a fireplace. Throw open the sliding glass doors and relax on the patio with plenty of space for warm weather dining and entertaining as you look out on the deep back yard with mature trees and shrubbery providing the perfect backdrop. The main level includes a half bathroom and a convenient laundry room with garage access. Upstairs is the primary bedroom suite with a full, private bathroom and multiple closets, along with 3 additional bedrooms and another full hall bath with a double-sink vanity. The unfinished basement offers lots of storage space and vast possibilities. Set back from the street, this move-in ready home offers peaceful privacy with too many features to list. Easy access to schools, parks, major highways, NYC. GSMLS 3954085
Directions to property: Boulevard to Mountain or West Pkwy to Rt. on Mountain. Can also go Tpke to Mountain.
