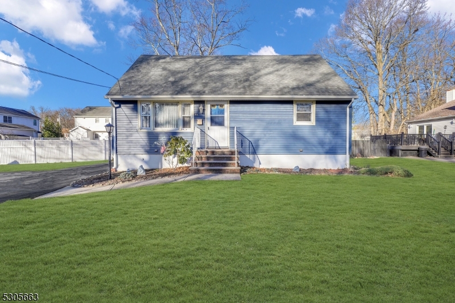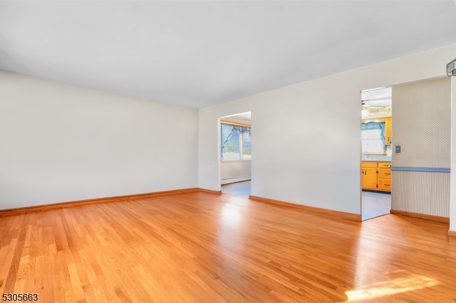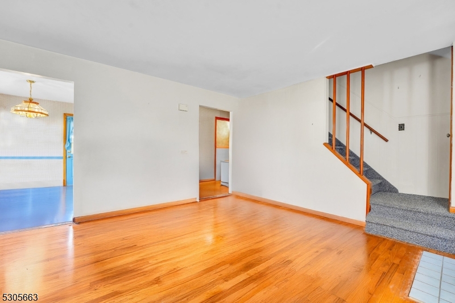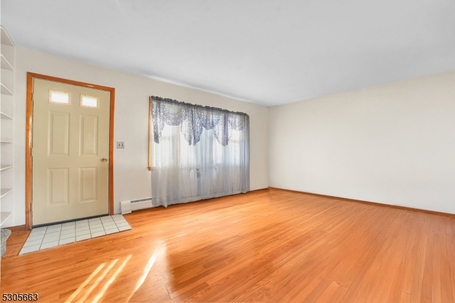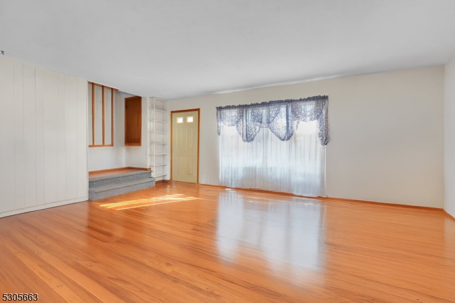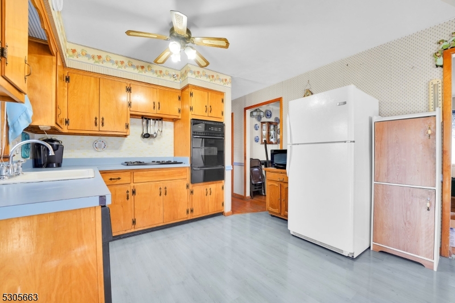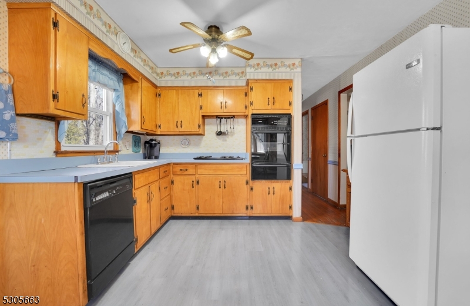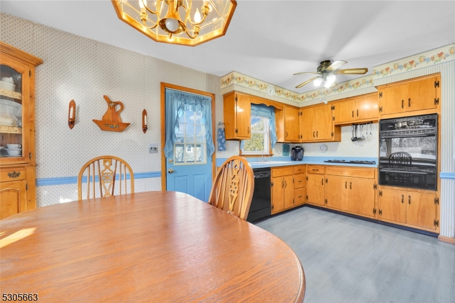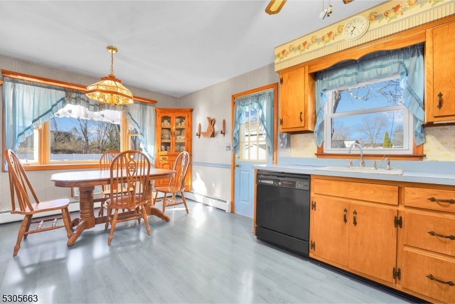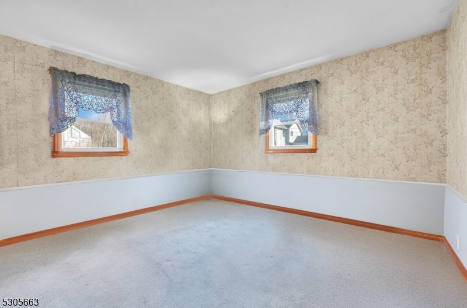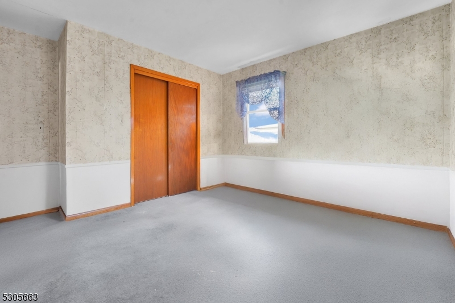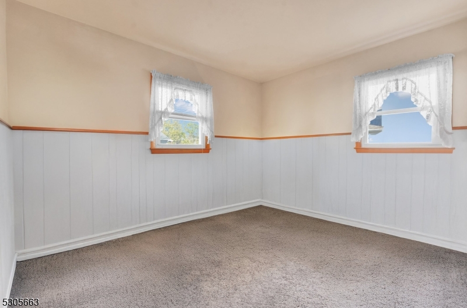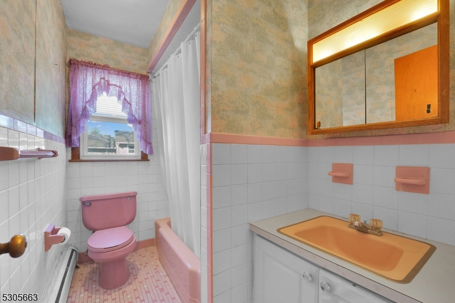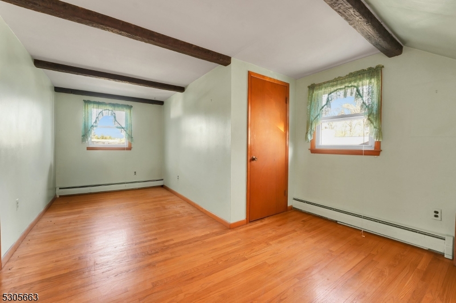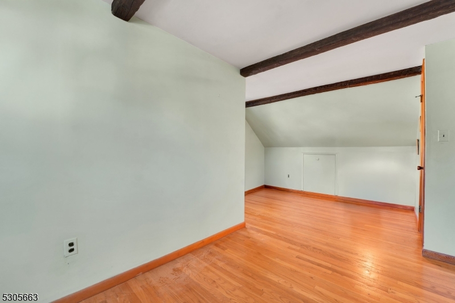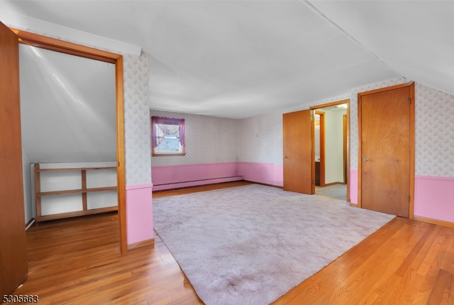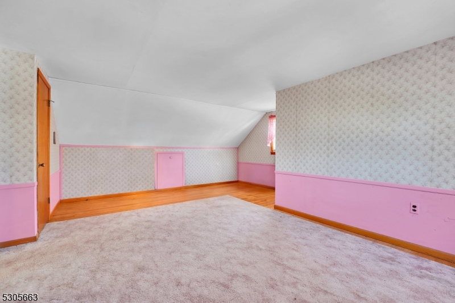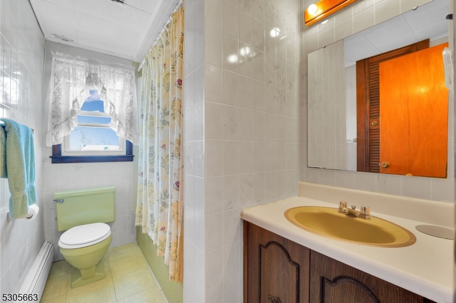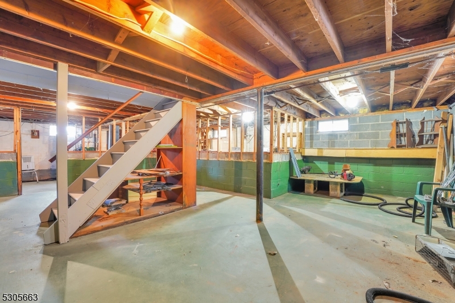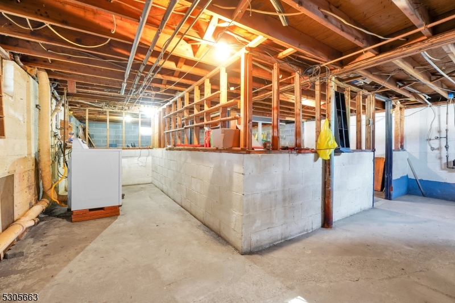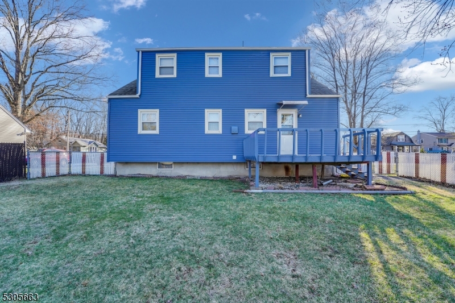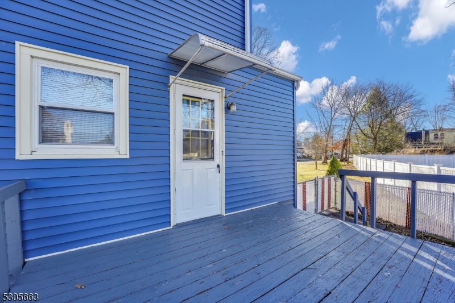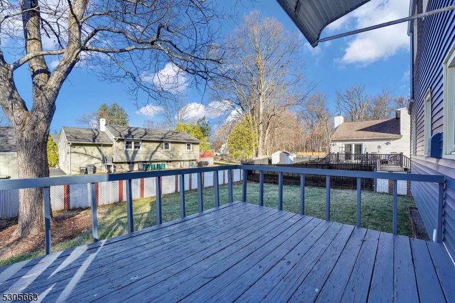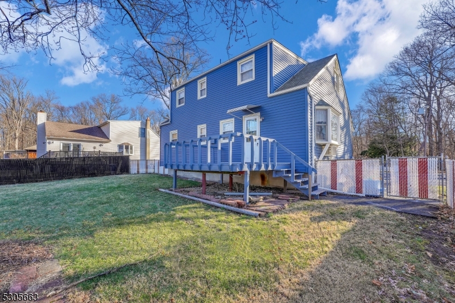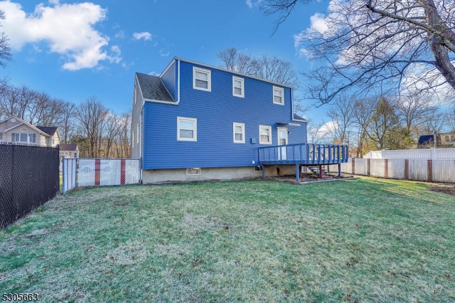43 New Read Street | Pequannock Twp.
Located in the heart of Pequannock on a quiet street, this charming Cape Cod home offers warmth and comfort in a serene setting. Boasting four spacious bedrooms and two full bathrooms, this home features a sun-drenched living room with gleaming hardwood floors, creating a warm and inviting atmosphere. The eat-in kitchen, complete with a beautiful bay window, provides the perfect spot for morning coffee and offers direct access to the deck ideal for outdoor entertaining. The first floor includes a primary bedroom, second bedroom, and main bathroom, offering convenience and flexibility. Upstairs, you'll find two generously sized bedrooms, another full bath, and plenty of storage with easy access to the attic. The level, fenced-in backyard provides privacy and space for relaxation or play. Conveniently located near restaurants, shopping, schools, major highways and transportation, this home is a true gem! The level, fenced-in backyard provides privacy and space for relaxation or play. GSMLS 3953279
Directions to property: Newark Pompton Turnpike to New Read Street or East Franklin Avenue to New Read Street
