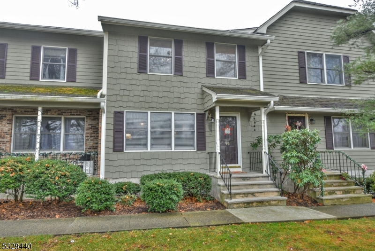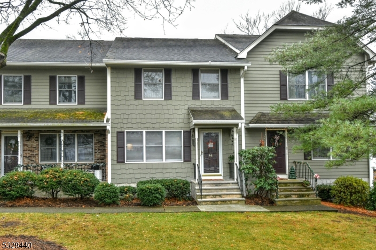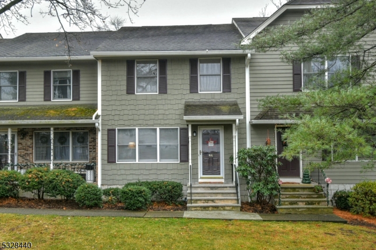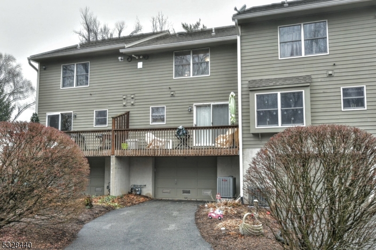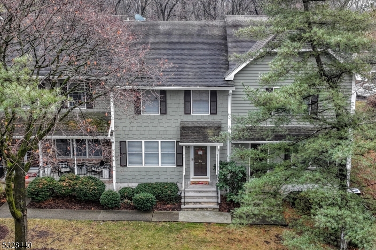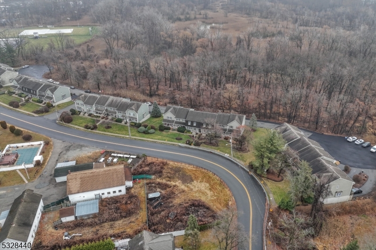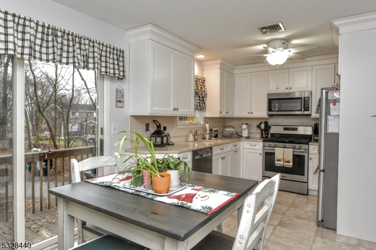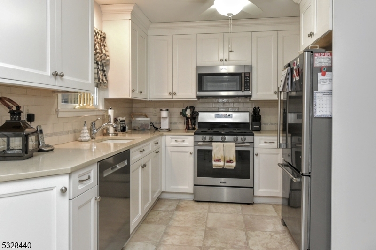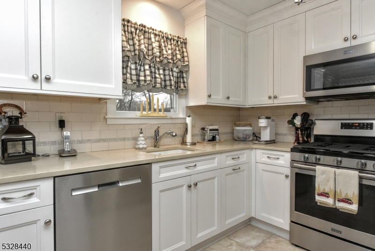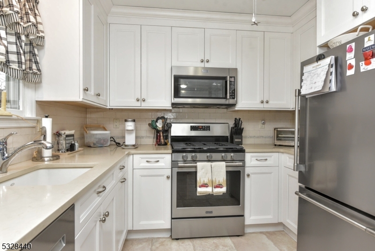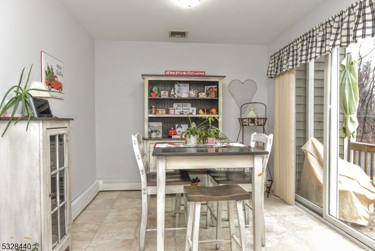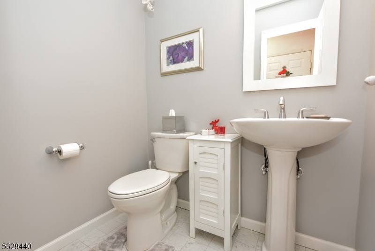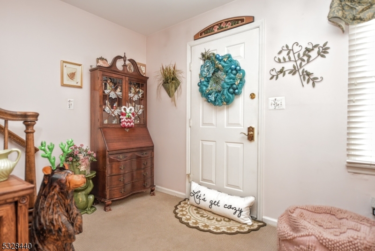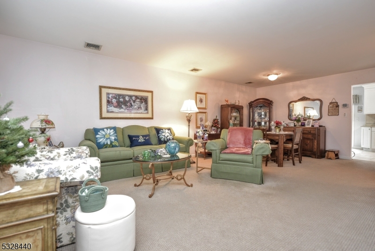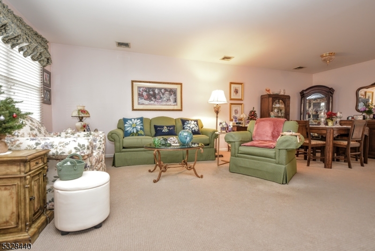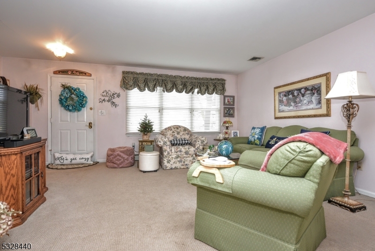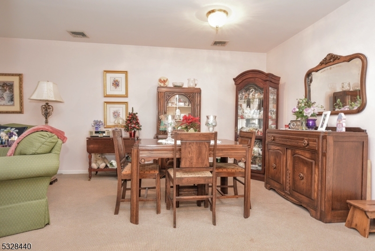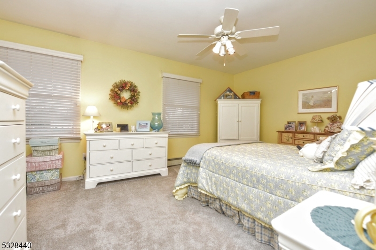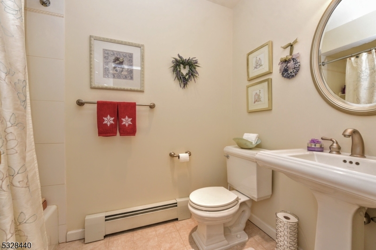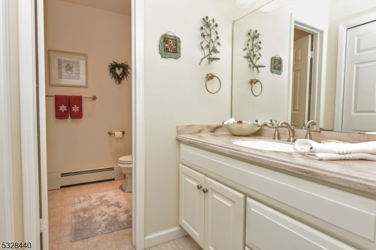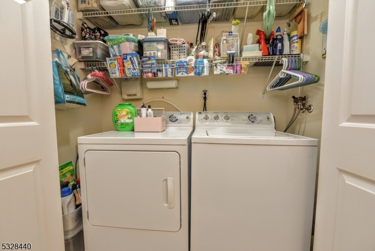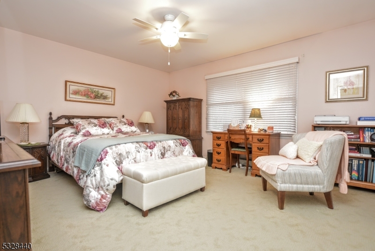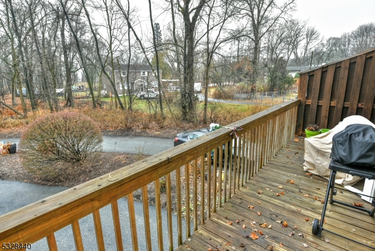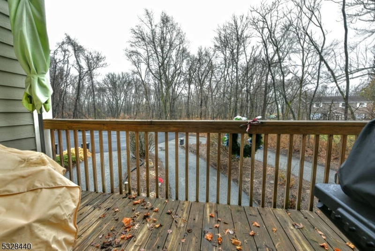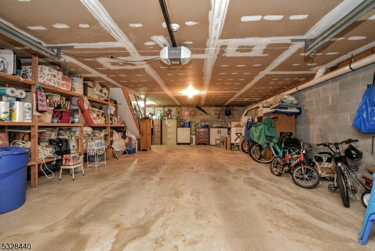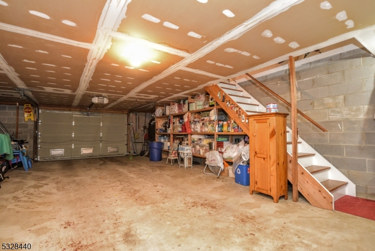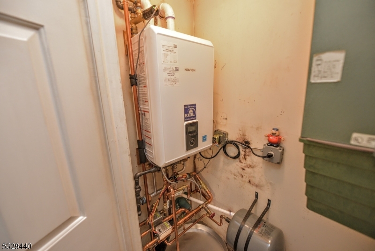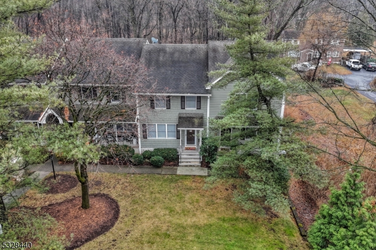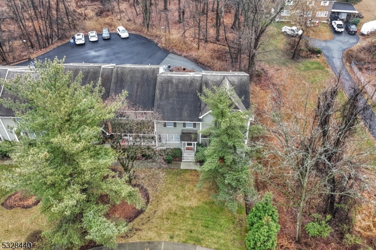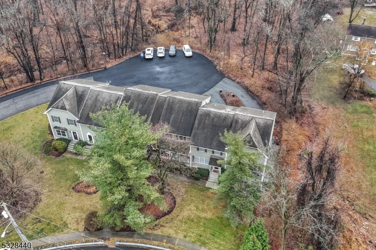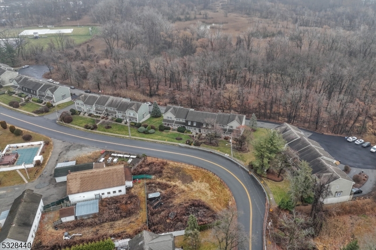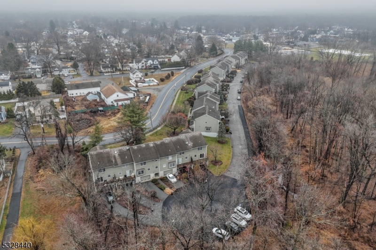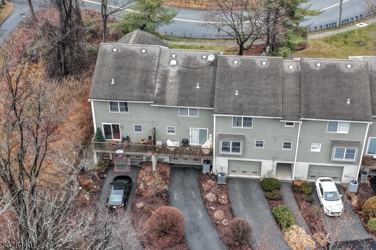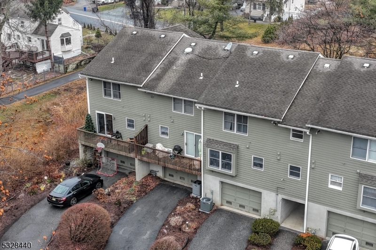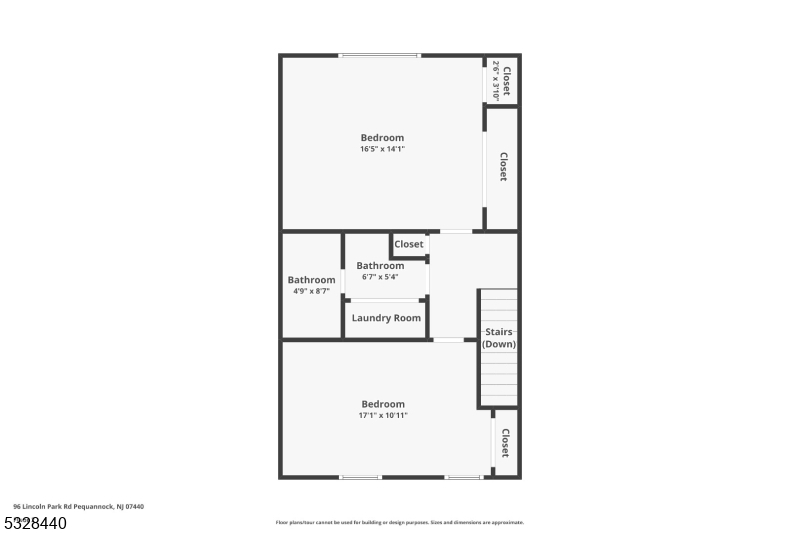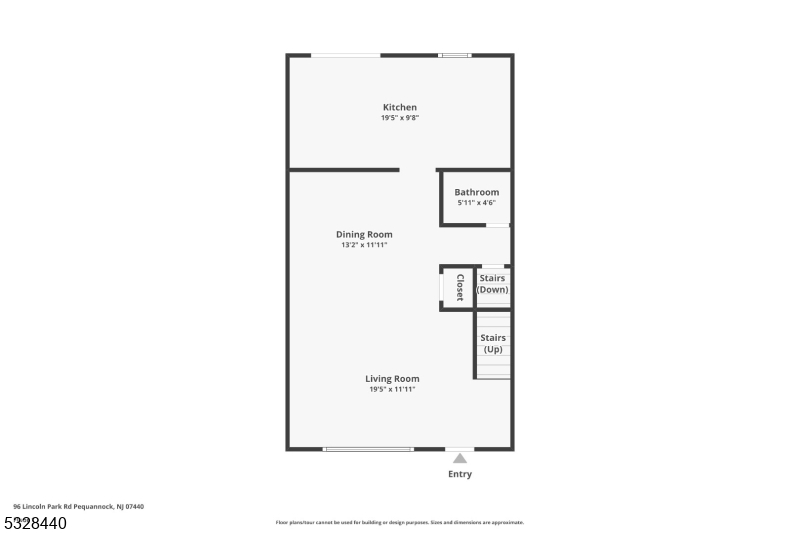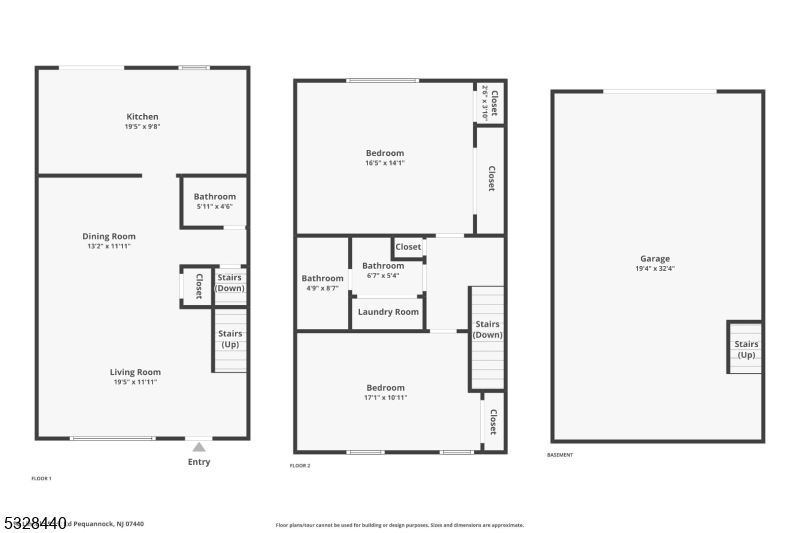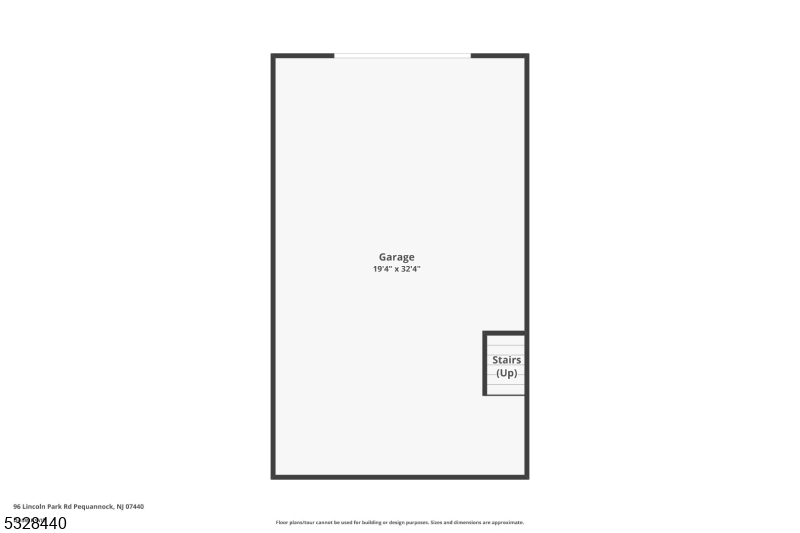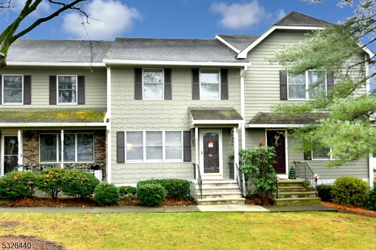96 Lincoln Park Rd | Pequannock Twp.
Welcome to the Townhouses at Pequannock, a very quiet & friendly community of multi-floor townhomes in the highly desired Pequannock Twp! Each unit has its own driveway and garage for the feel of a house but the ease of community living! Lots of extra parking in the generous cul-de-sac with plenty of space! Super clean with many updates including the kitchen and bathrooms! Kitchen features custom cabinets, stone counters and SS appliances! All appliances included! Open concept Living Room and Dining Room! Updated Half Bathroom on this level! Upper Floor has 2 large bedrooms and Full Bathroom! Laundry is conveniently located on 2nd Floor! New efficient Heating and Hot Water System was added only 1 year ago! Extra large ,2 car, tandem garage has plenty of space for the 2 cars and storage! Plenty of attic storage also! Central Vac is AS IS - hasn't been used. Close to shopping, restaurants, public transportation. This property is in flood zone but flood insurance is included in your monthly HOA maintenance fee. Garage is only area that has ever gotten any water at all! **** ALL HIGHEST AND BEST OFFERS DUE WED 12/18 BY 5 PM**** GSMLS 3937790
Directions to property: Newark Pompton Tpk or Boulevard to Lincoln Park Road. Pull into Parking Lot, Turn Right to # 96. WAL
