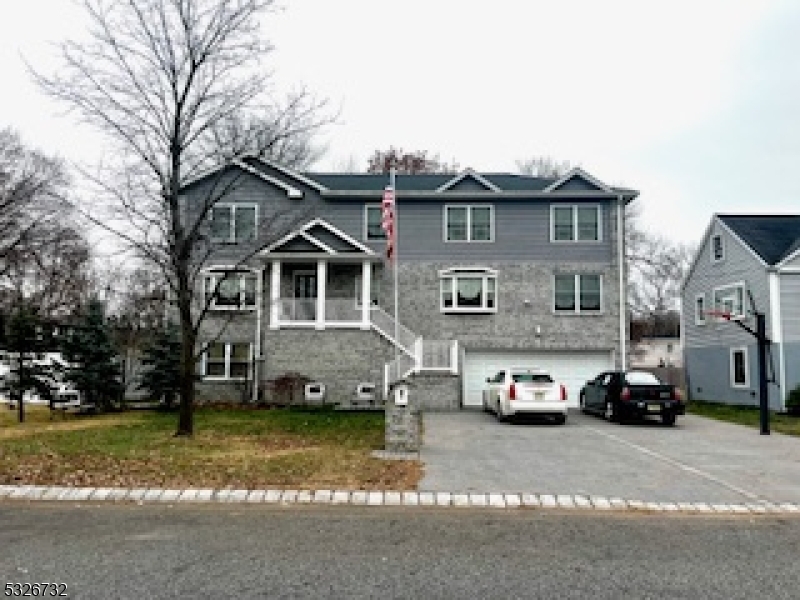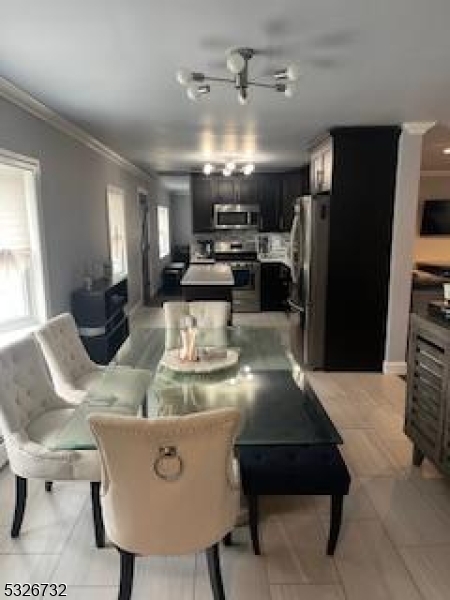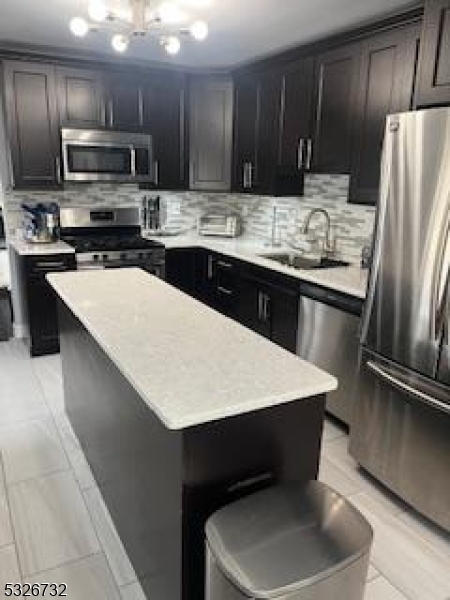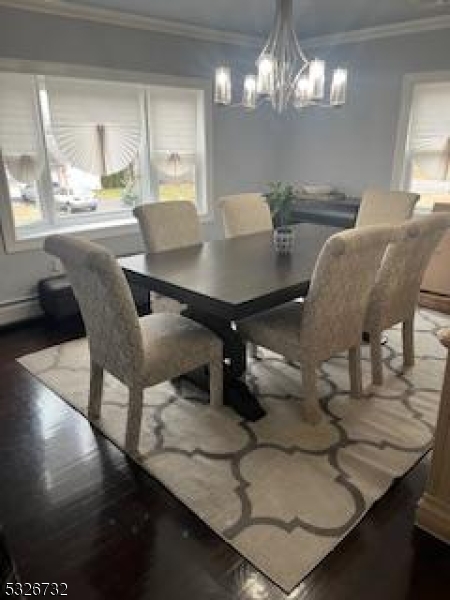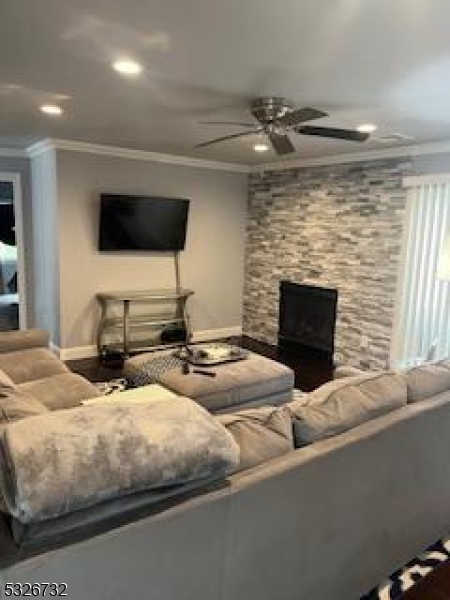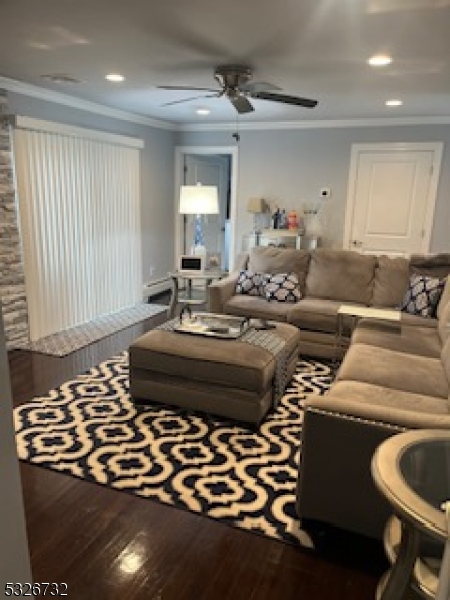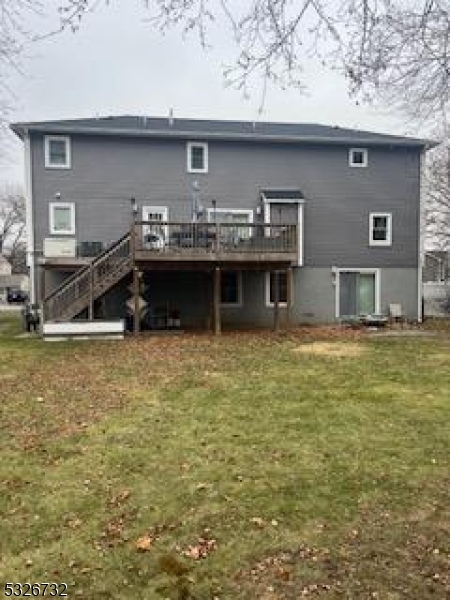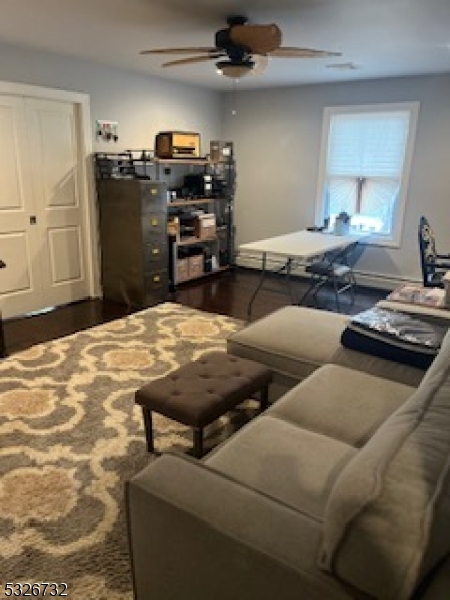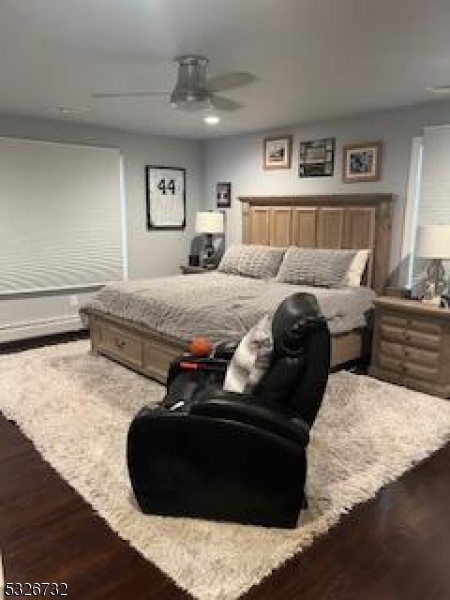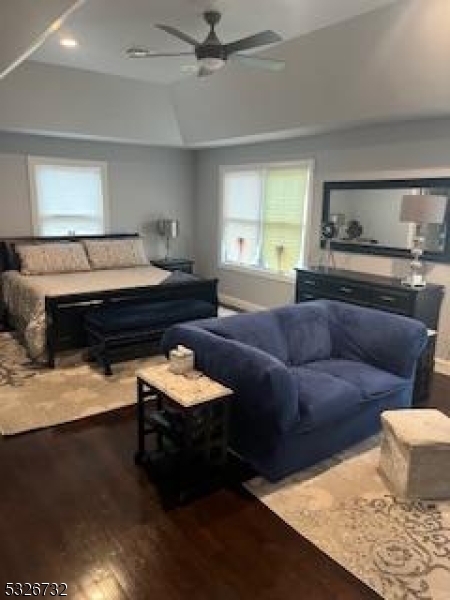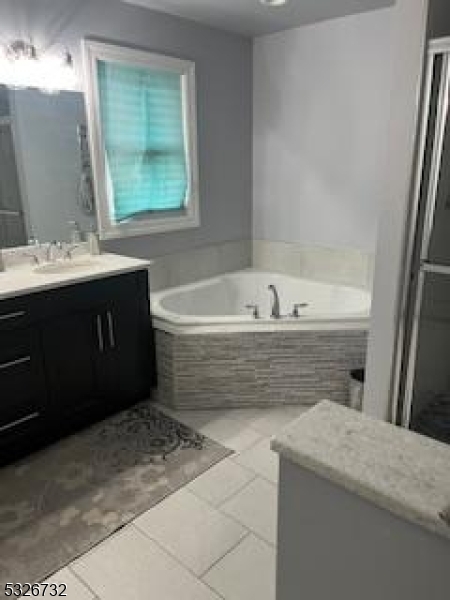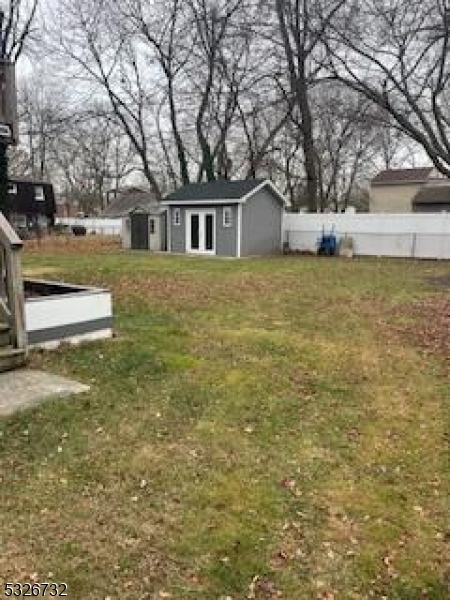3 Voorhis Pl | Pequannock Twp.
THE PRICE IS RIGHT ! Elevated 2018 with a new foundation. New electrical wiring/electric panel, new plumbing . Central air 2 zones, 4 zone heat. Boasting a full house Generac . New windows ground and 3rd level. Kitchen island for easy entertaining and cooking ,beautiful cabinetry, EAT IN KITCHEN for breakfast or casual dinner and formal dining room for more elevated dining, laundry/utility room, guest bedroom on main level with two full baths . Having both a living room with fire place and a family room that could pose as the 5th bedroom with ensuite & closet complete the main living area. Upstairs you will find 3 oversized bedrooms, 2 more full baths.The master suite is large w/sitting area,vaulted ceiling, walk in closet, jetted tub, stall shower even a make up area or coffee bar , use your imagination. With more than 800 sf of storage space and an oversized 2 car garage. Hard wood floors throught with high-end quartzite countertops are included in the kitchen/baths. Crown molding and coffered ceiling in the family room add to the character. The formal living room features a gas fireplace. This home feels intimate and cozy, but with enough space for everyone.Move in ready , yet with a few design touches and some landscaping it with really shine. This is a blank canvas awaiting you creativity. Great schools and neighborhood , a home large enough to grow in. Not a drive bye, must see ! The pictures do not tell the story , come see it ! GSMLS 3936855
Directions to property: ROUTE 23 S , VILLAGE RD, VOORHIS PLACE
