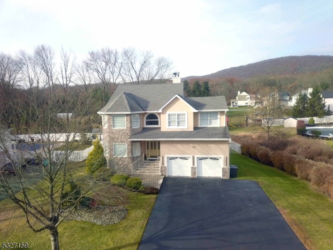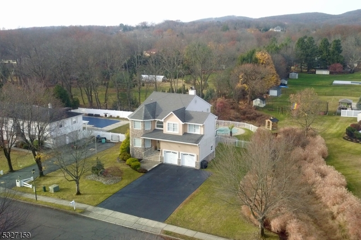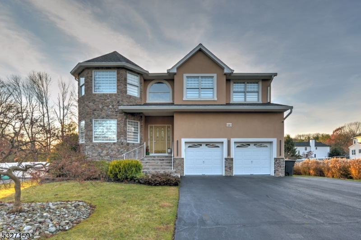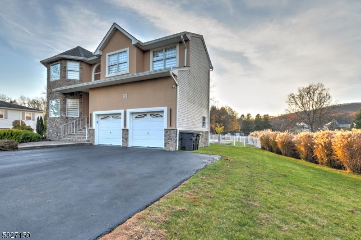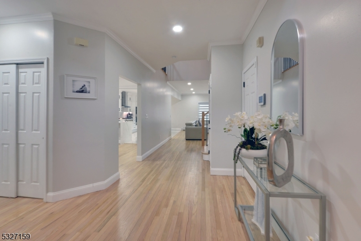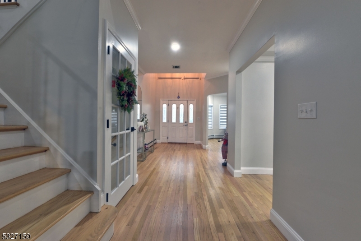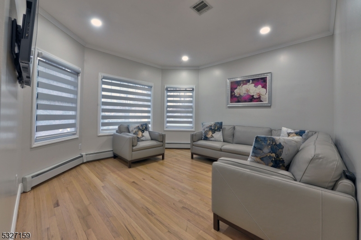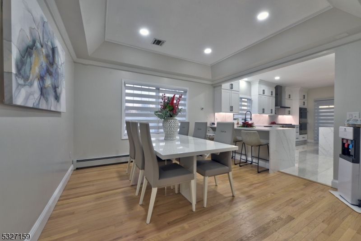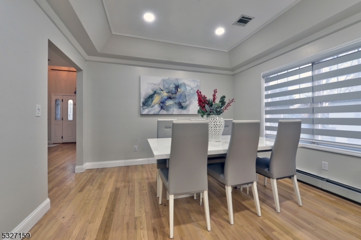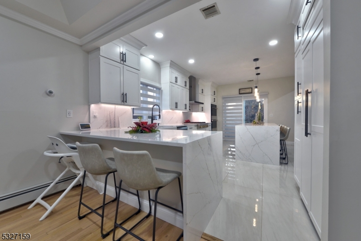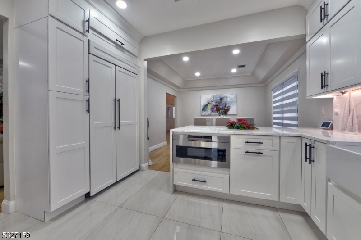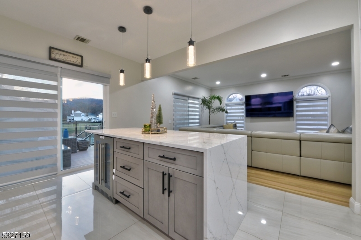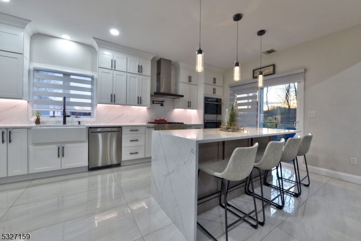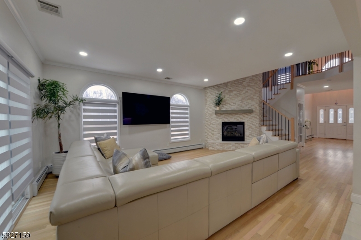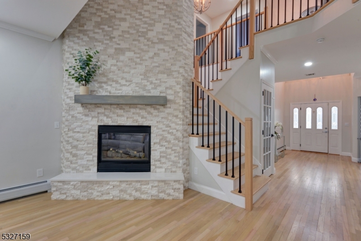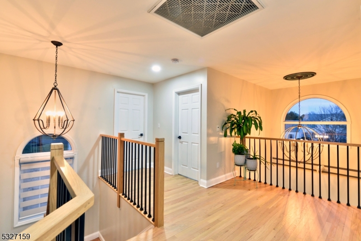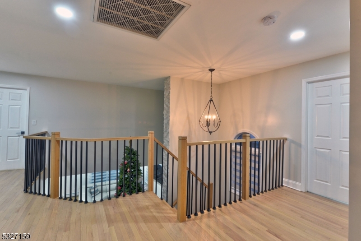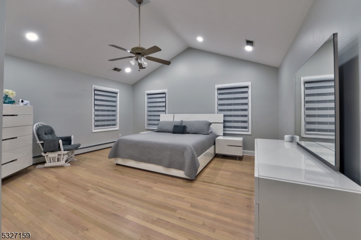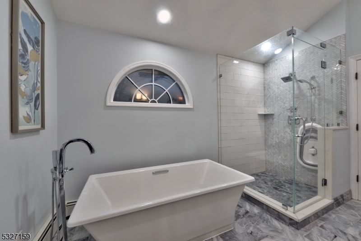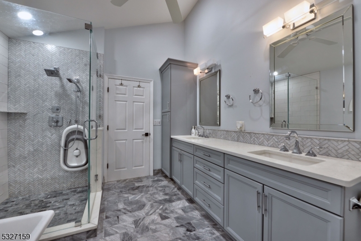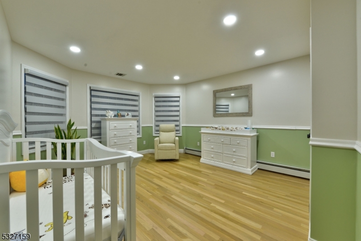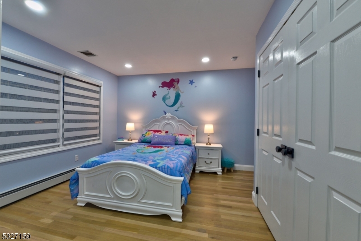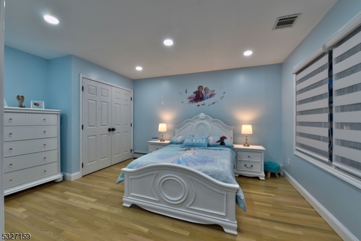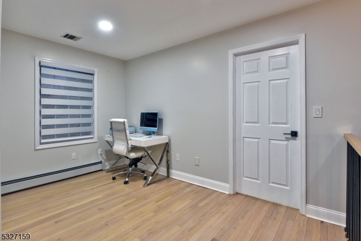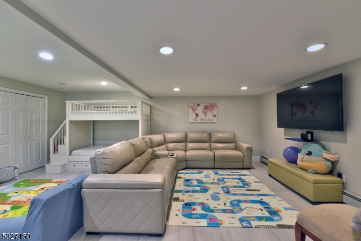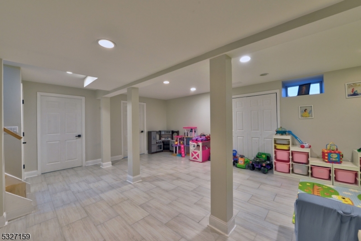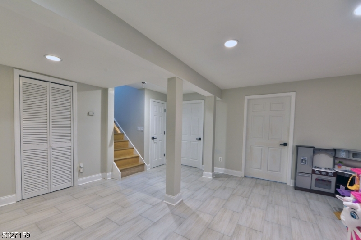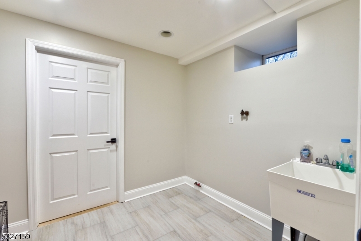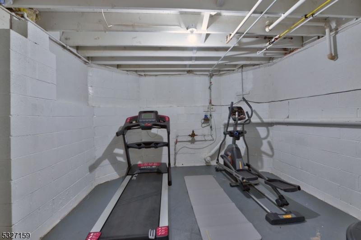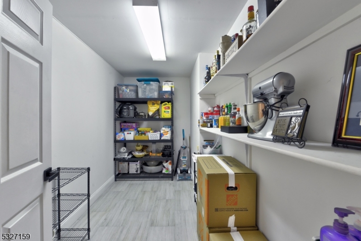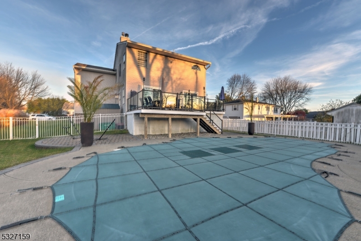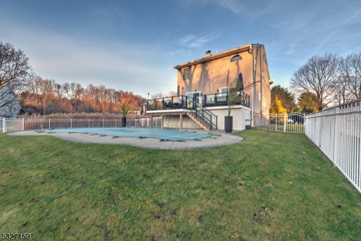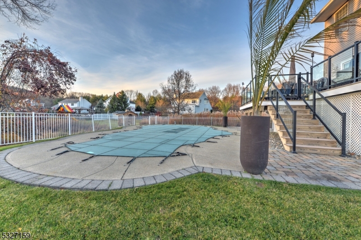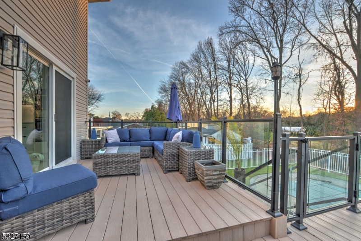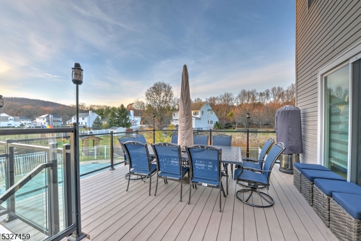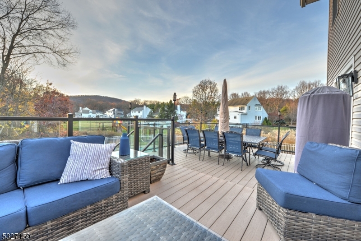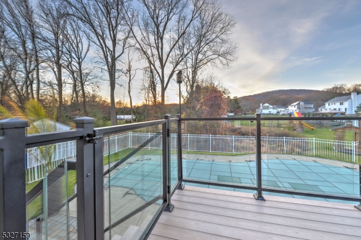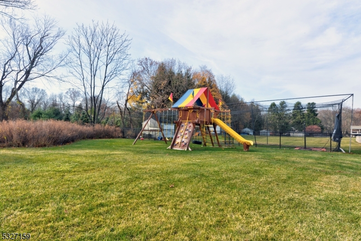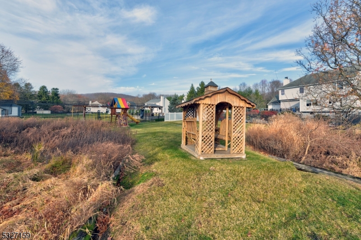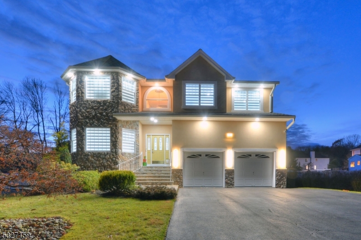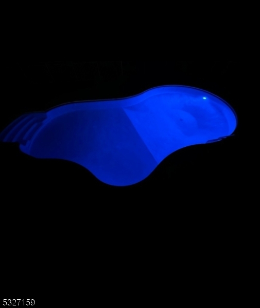18 Arundel Rd | Pequannock Twp.
Absolutely Breathtaking Inside and Out. This Pompton Plains Colonial is located on a lovely cul-de-sac and has it all! The first level of this stunning home greets you with a 2 story large foyer, a formal living room, gorgeous dining room that is opened to your designer brand new kitchen which is also opened to your beautiful family room and a powder room. As you go to the second level you are immediately aware of the spaciousness of the rooms throughout this custom home. The Primary Suite is amazing with a walk-in closet and a stunning Primary Bath with double sinks, soaking tub and large stall shower. You will also find three additional bedrooms, another updated bath, a media area and laundry room on the top floor. The basement is just as great as the rest of the home including a great room, a pantry,a storage room, an exercise room and the utility room. The inside of this home boast Jennaire SS appliances, double wall ovens, custom refrig, wine/beverage center, two-story gas fireplace, custom moldings, hardwood floors, security system and so much more!! The backyard is phenomenal. There is a trex deck with glass enclosure, a smart inground pool with all the bells and whistles, landscaped yard with sprinklers and play area. I had to put a price on it but the views from this home are truly priceless!! GSMLS 3936749
Directions to property: Rt. 23 to West Parkway to 18 Arundel
