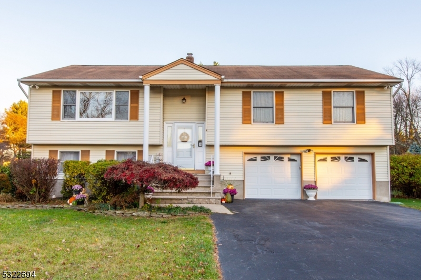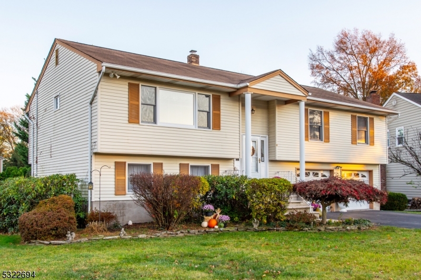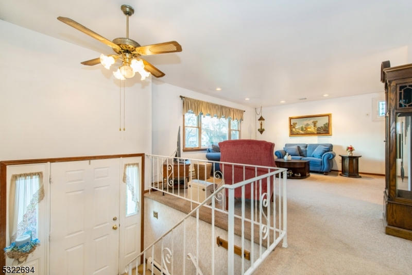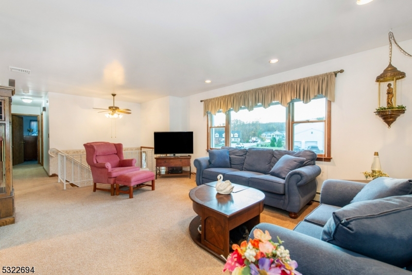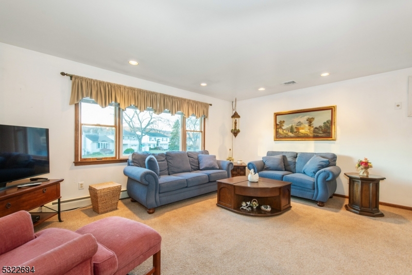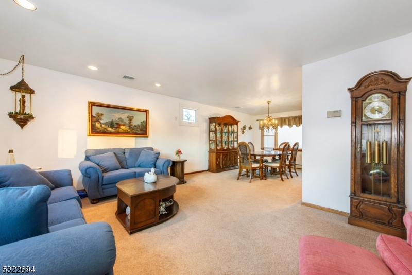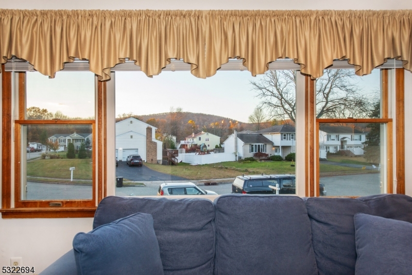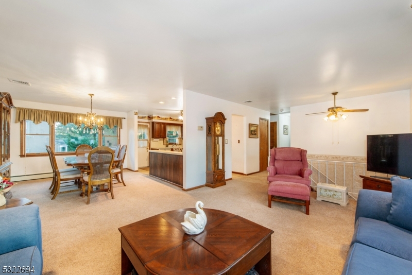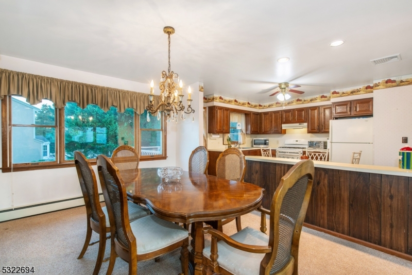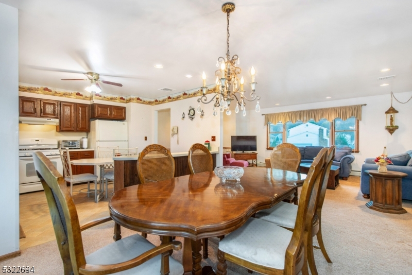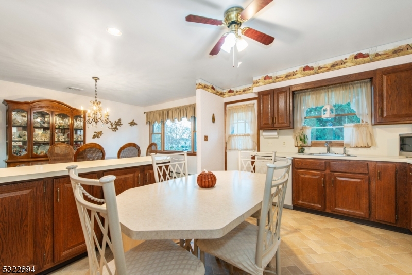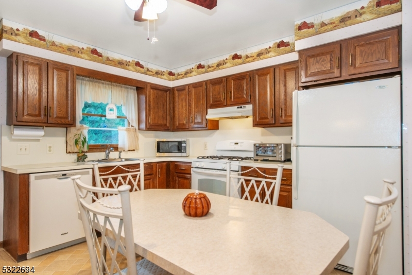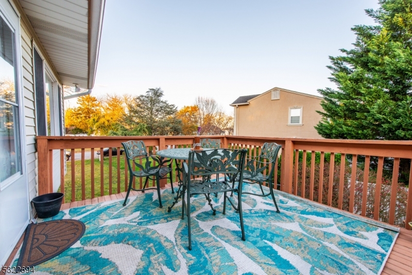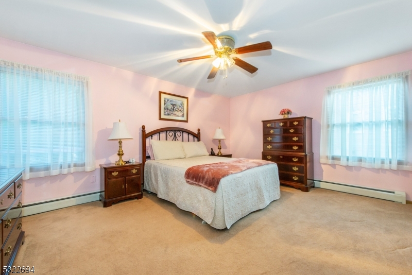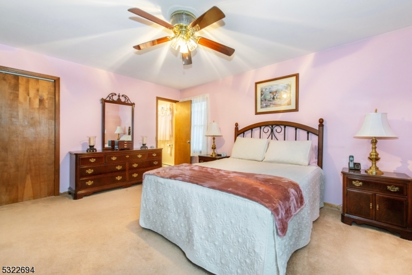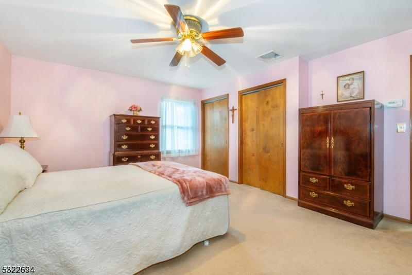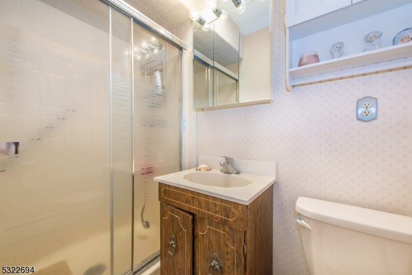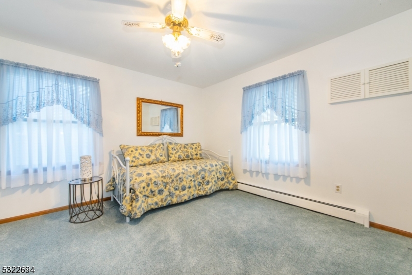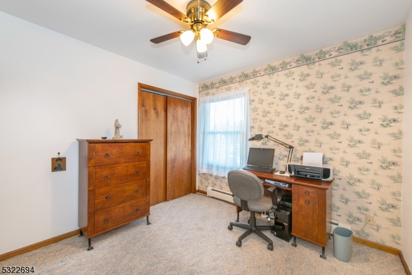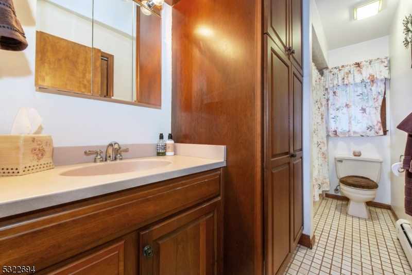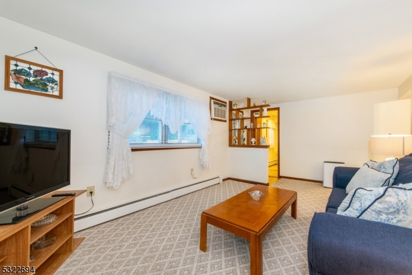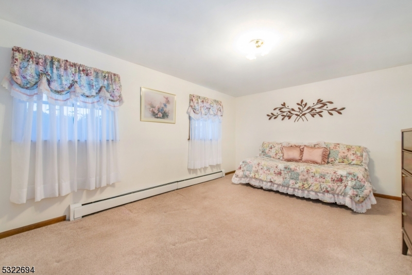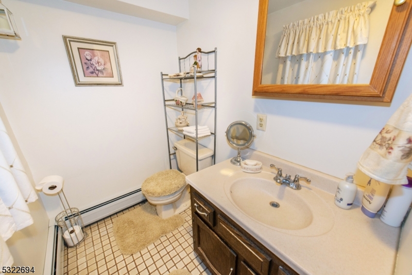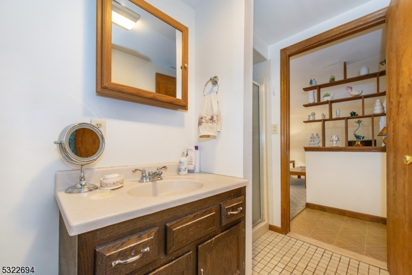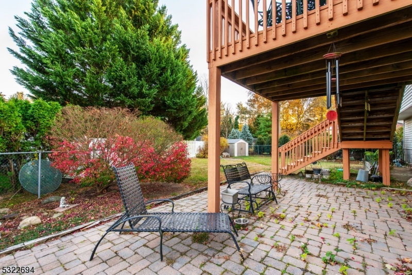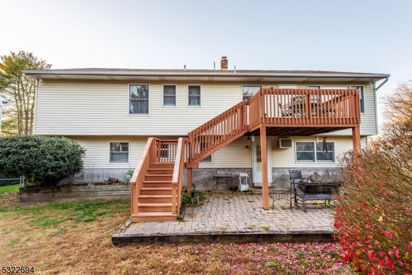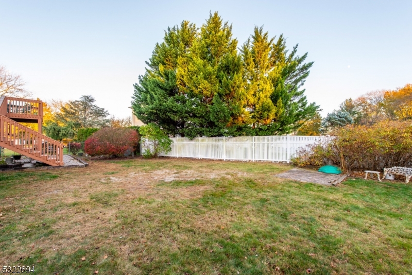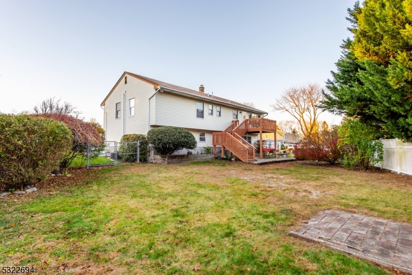9 Whipple Rd | Pequannock Twp.
This rarely found, graciously sized Bilevel is nestled on a quiet cul-de-sac street in a sought after prime Pompton Plains location. Open airy feeling in Living Room is enhanced by large windows that boasts view of the mountains! The inviting Dining Room is part of the open concert to generous sized kitchen. Deck off the kitchen so convenient for grilling and outdoor dining or just outdoor relaxing. Primary BR with multiple closets and its own bath is extra spacious. Main bath, 2 additional BRS and laundry set-up complete this level. Additional access to level expanse of backyard is found on Ground level Fam Rm. This level has master size BR, full bath, complete kitchen and additional lndy rm. Would be perfect set up for multi generational situation or entertaining. Kitchen was created with partial space from 2nd garage slot. Central air, gas hot water baseboard heat, public water, public sewer, close to schools . This house is the perfect size, shape and location to create your unique dream home. GSMLS 3932750
Directions to property: West Pkwy to Whipple Rd
