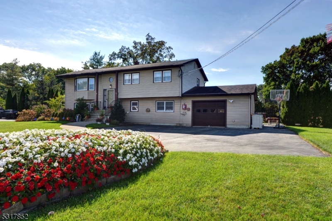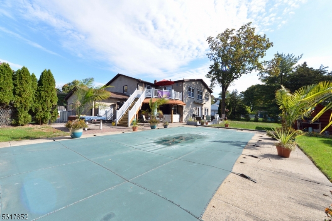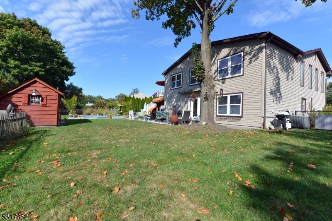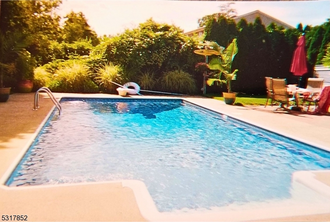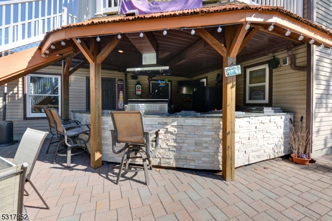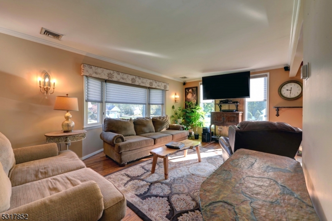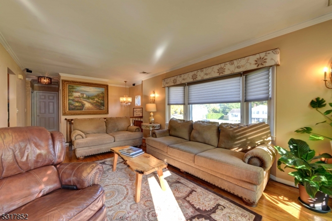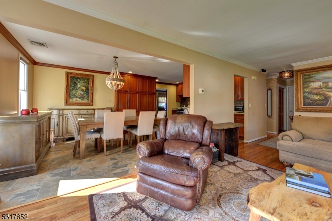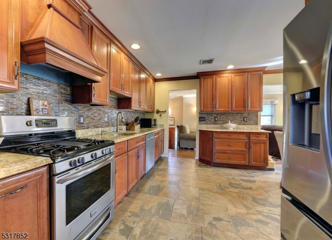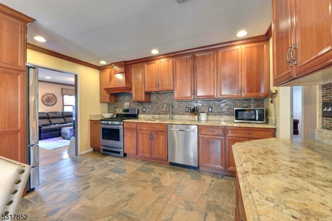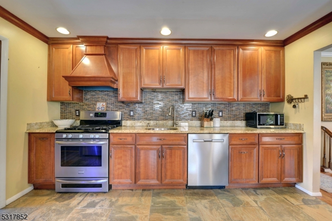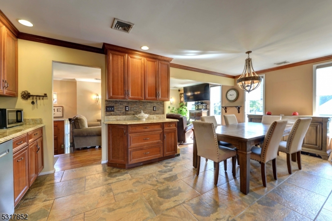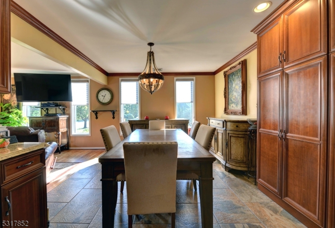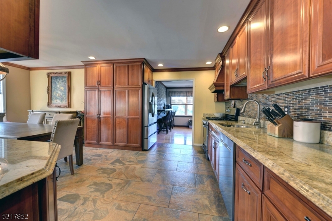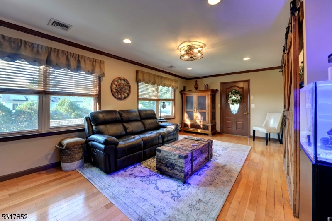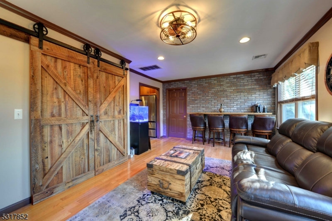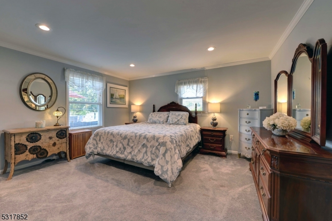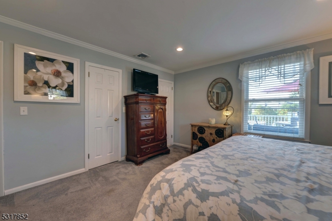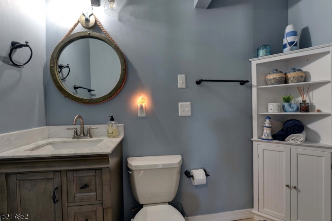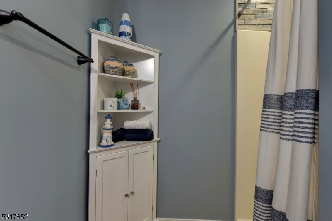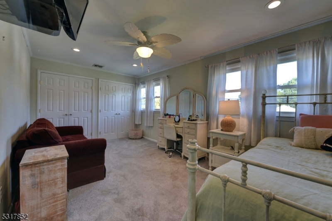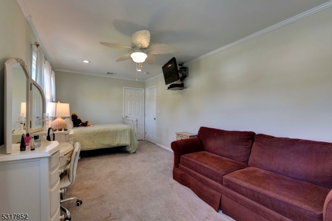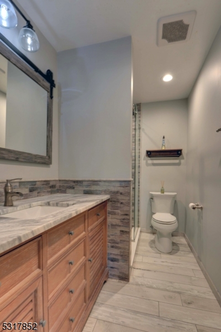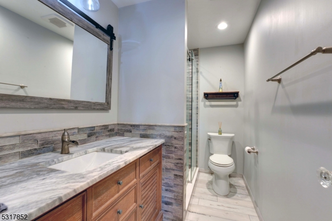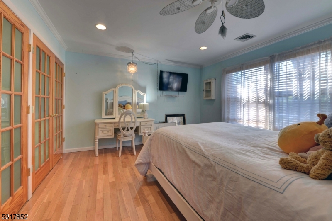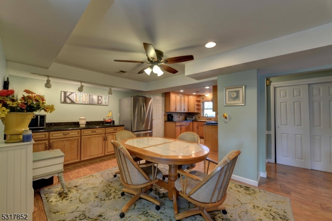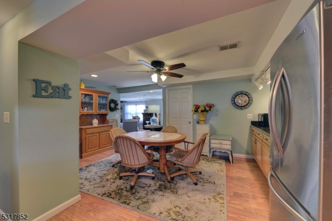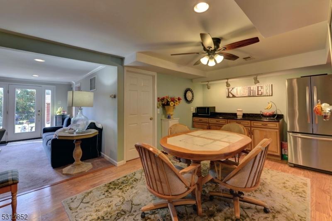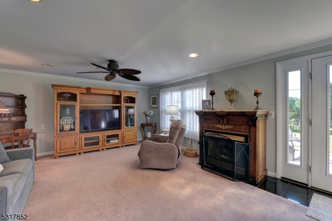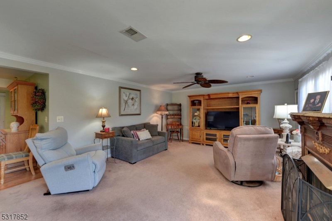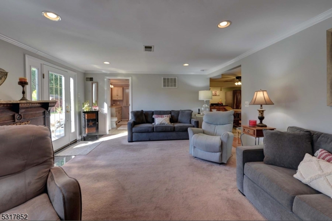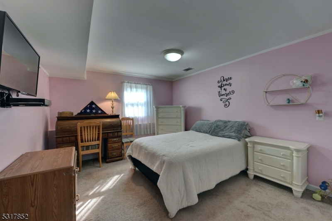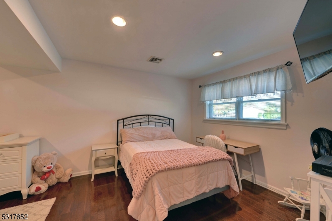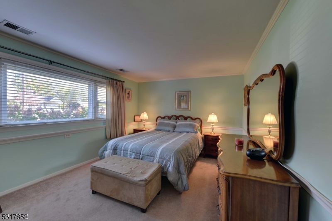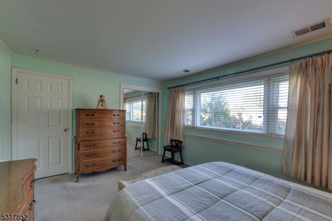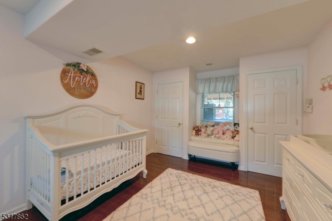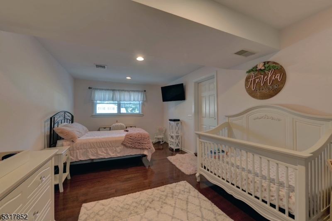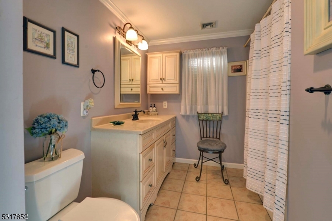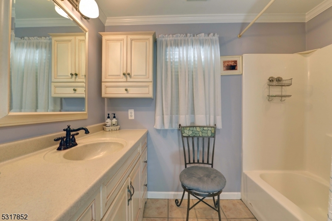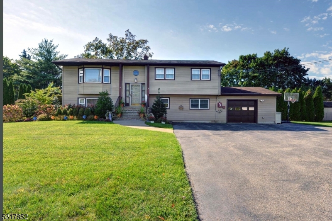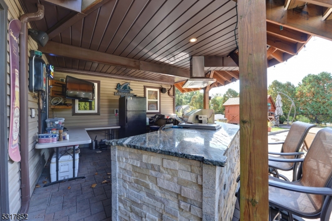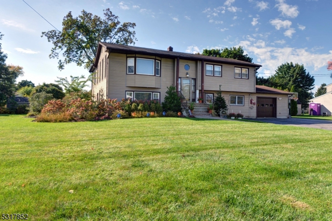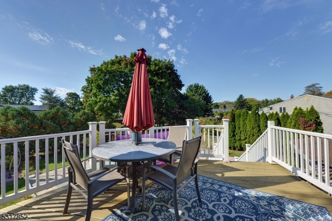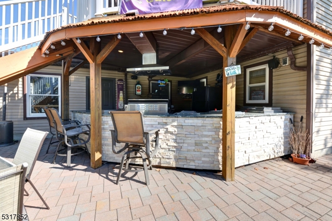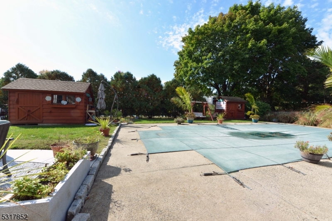105 Jacksonville Rd | Pequannock Twp.
Experience living with this Custom 3,314 sq. foot Bilevel home in Pequannock Township. Look no further as this home has 2 large living areas with 3 generous size bedrooms on each level. Ground level offers a Living Room with sliders to the beautiful yard. Full Dining Room with a built-in buffet, 3 Bedrooms, Full C/T Bath and Laundry. Main Level offers a bright and sunny Living Rm with custom blinds, wood floors, Custom Kitchen, beautiful cabinetry, wall of built cabinets and pantry. The open Dining Room offers you great space. Family Room with gas hookup if you're looking to add a fireplace. Access to the deck and yard. Another 3 generous size Bedrooms and 2 full updated Baths. This expanded home in 2015 is ideal for accommodating multiple generations under one roof. Step outside into your own private oasis, complete with a beautiful 16 x 32 inground pool, patio areas, and a covered lanai with an outdoor kitchen setup and multiple storage sheds. Entertain guests or simply relax in the sun-drenched yard with the awning and fenced-in privacy. No worry with parking, the driveway can accommodate plenty of cars. Conveniently located close to Chilton Medical Center and Greenview Park, this home offers easy access to major highways in minutes and schools, restaurants and recreational activities. A well cared for home and a great place to live! GSMLS 3928766
Directions to property: WEST PARKWAY OR BOULEVARD / JACKSONVILLE RD.
