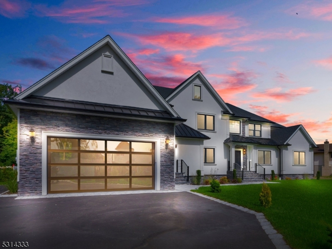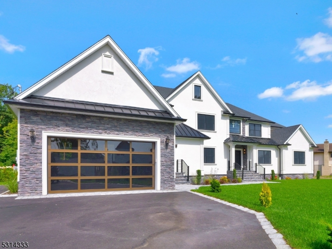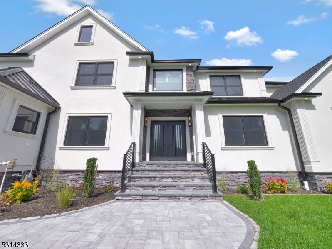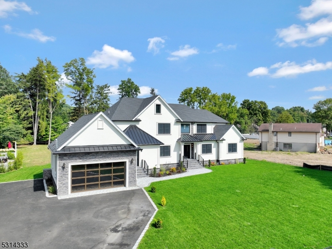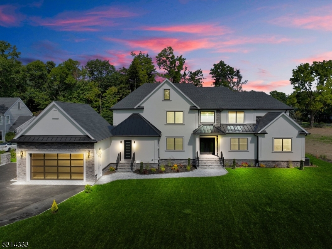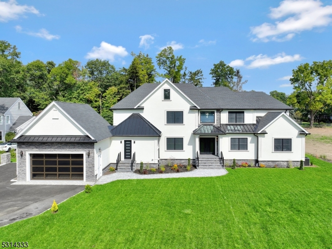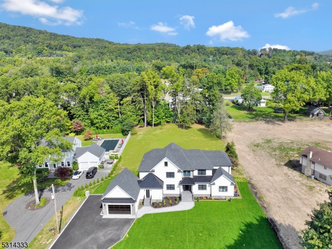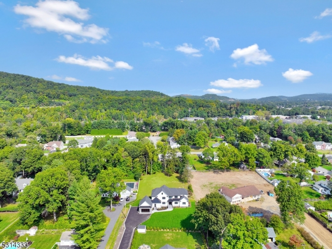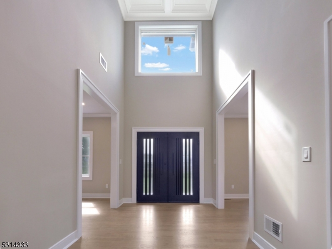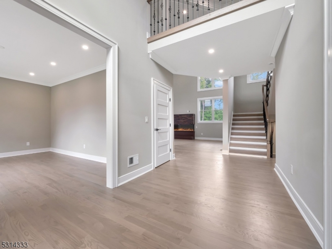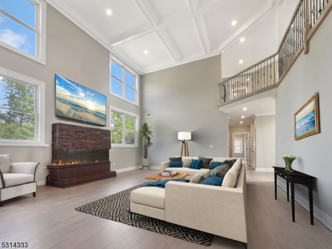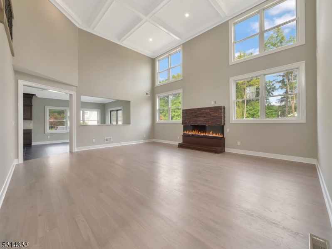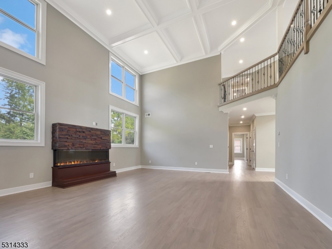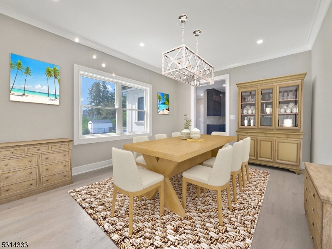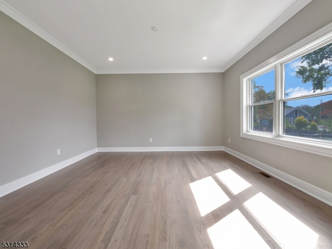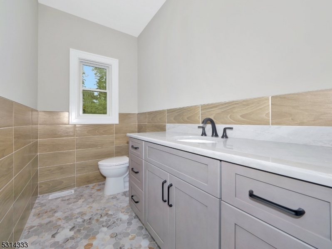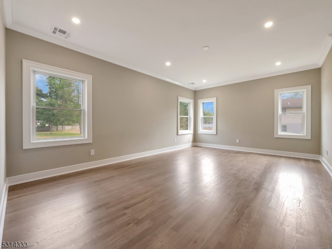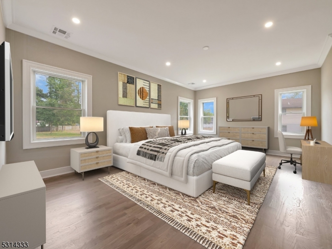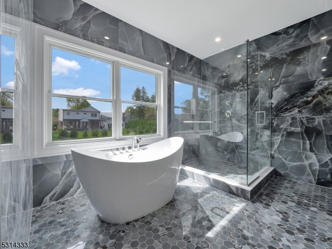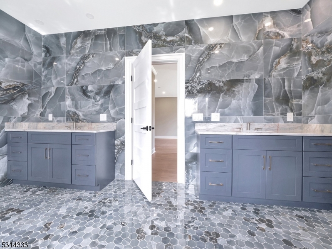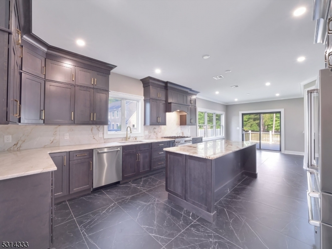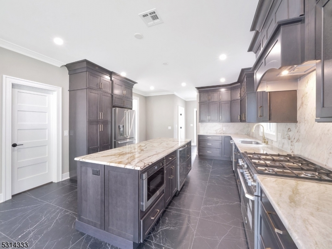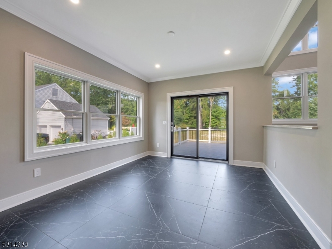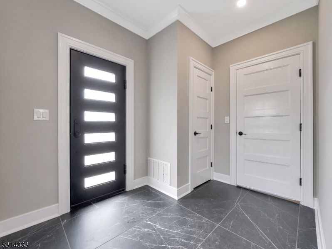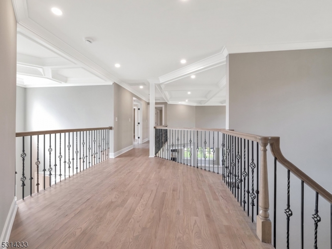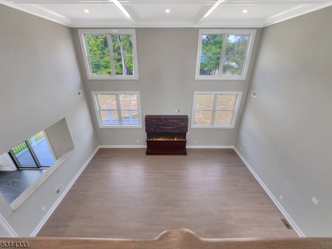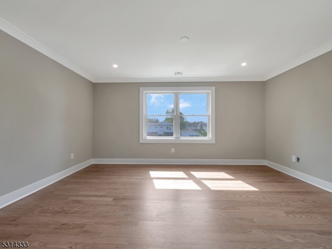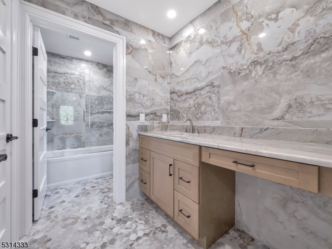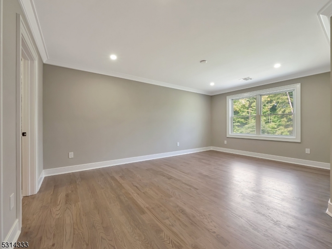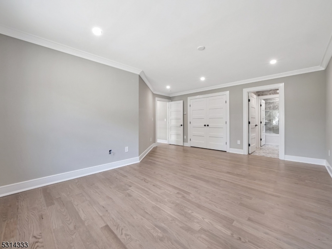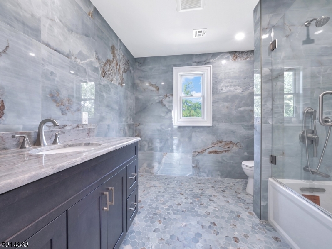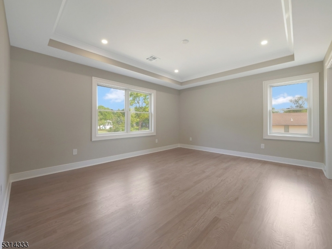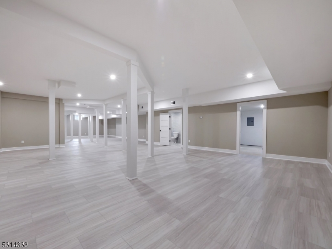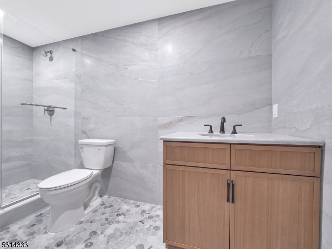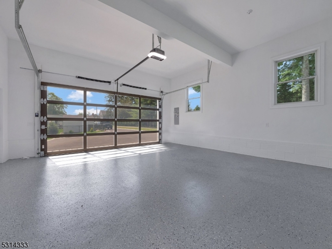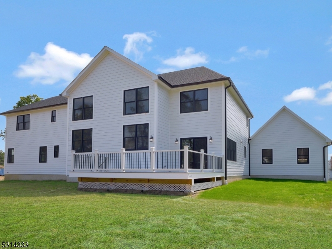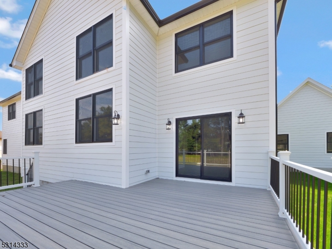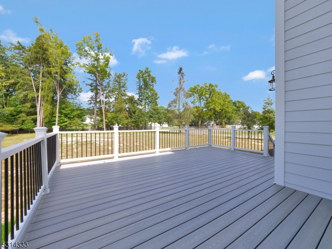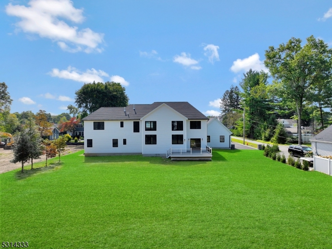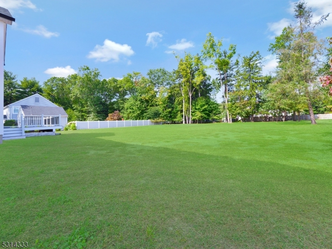96A Mountain Ave | Pequannock Twp.
Welcome to your dream home! This exquisite colonial residence boasts 5 spacious bedrooms, including a luxurious primary suite conveniently located on the first floor. The primary bathroom features elegant finishes, creating a serene retreat for relaxation. With a total of 4.5 bathrooms, every guest will feel pampered. Step inside to discover an inviting great room, highlighted by an electric fireplace and oversized windows that flood the space with natural light. The high coffered ceiling adds a touch of sophistication, while crown molding throughout enhances the home's elegant ambiance. Italian porcelain tile flows seamlessly from room to room, combining beauty and practicality. The gourmet chef's kitchen is a culinary enthusiast's paradise, featuring an oversized center island and high-end Bertazzoni appliances, perfect for entertaining. The second floor offers a thoughtfully designed Jack and Jill bathroom, making it ideal for sibling living. The exterior showcases a charming blend of hardy board and stucco, complemented by a modern Trex deck, perfect for outdoor gatherings. An attached two-car garage with an all-glass door adds both convenience and style to this magnificent property. Set on just over an acre, this home offers ample space for outdoor activities and privacy. Enjoy the best of both worlds in this elegant colonial, where modern luxury meets classic charm. Don't miss the opportunity to make this stunning property your own! GSMLS 3925359
Directions to property: Boulevard or West Parkway to Mountain Avenue
