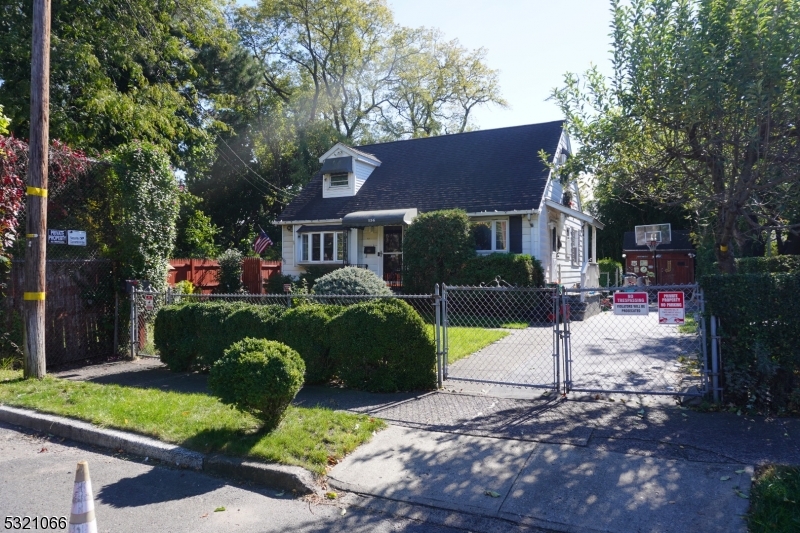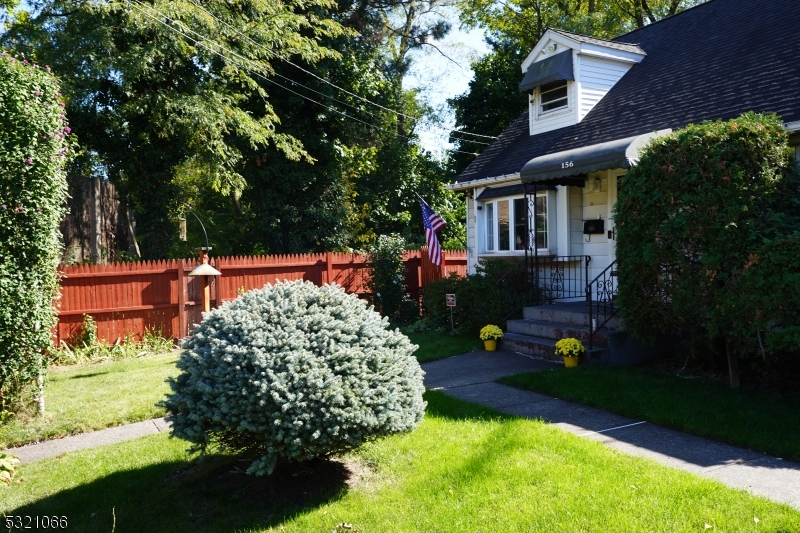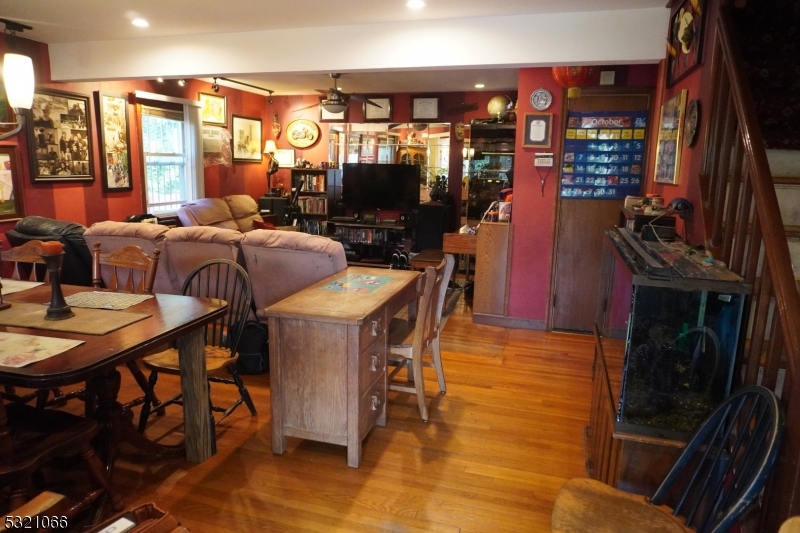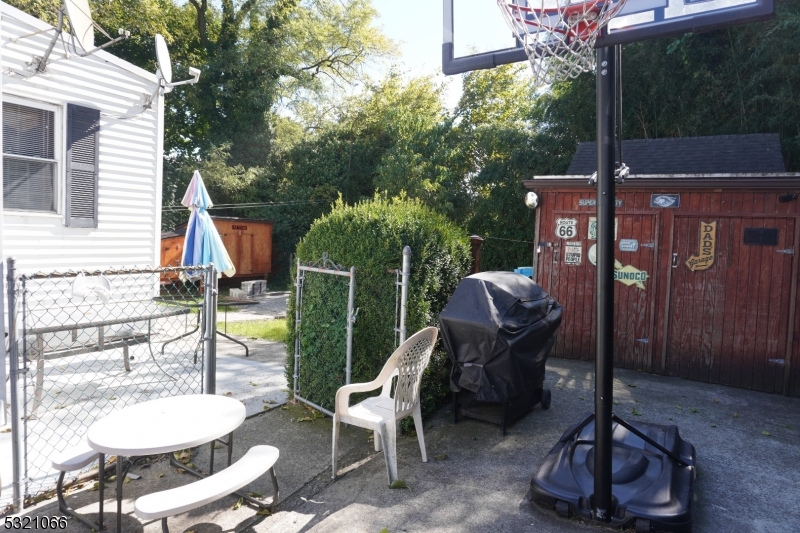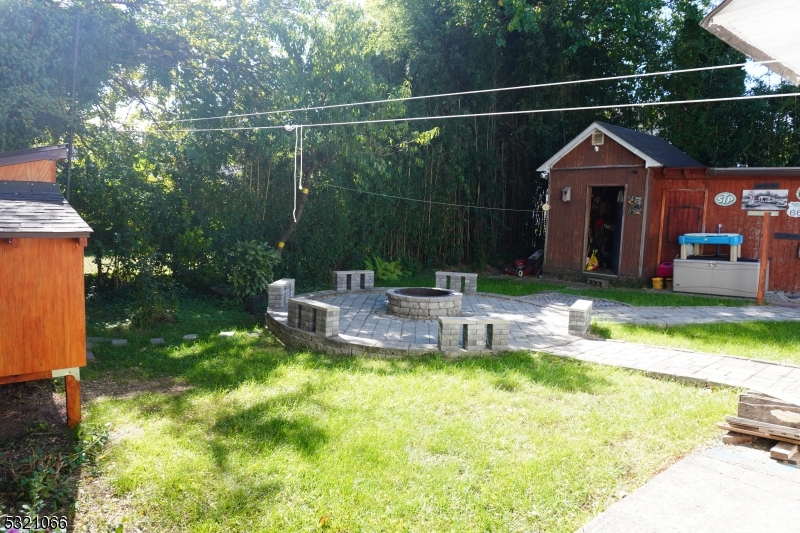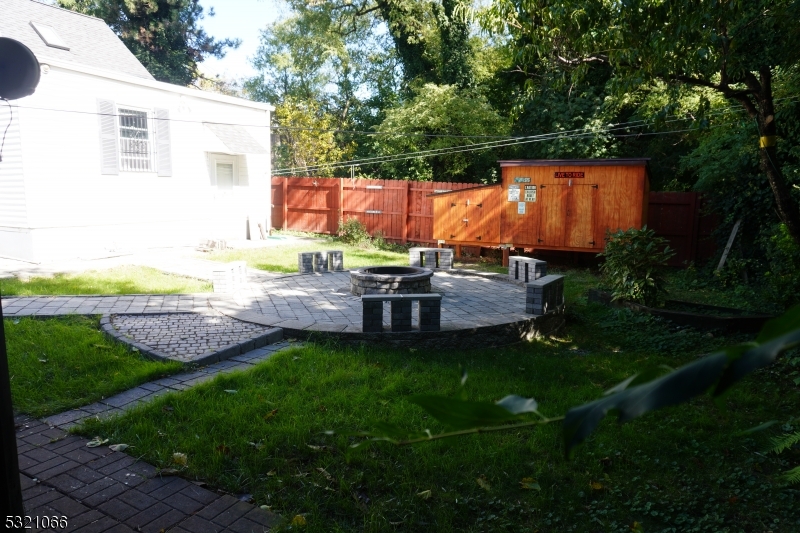156 Kentucky Ave | Paterson City
Welcome to this beautiful, wonderful location, 3-bedroom, 1-bathroom home located in a peaceful cul-de-sac! This residence boasts a spacious 50' x 100' lot and offers ample indoor and outdoor storage, a beautiful backyard with a center stone fire pit and seating, plenty of privacy for that perfect cook out or get together. With a convenient two-car parking space, and additional public parking also available. With this home being just 15 minutes from New York, you can easily access and enjoy everything NYC has to offer. Home is also within five minutes driving distance to the Garden State Parkway, and the New Jersey Turnpike. Perfect for anyone seeking a peaceful retreat with the hustle and bustle of the city at their fingertips. Don't miss your chance to own this gem! Don't miss out! Schedule your showing today! GSMLS 3931399
Directions to property: 2 minutes from route 80, Pennsylvania avenue to Kentucky Ave. 15 min from New York. Close proximity
