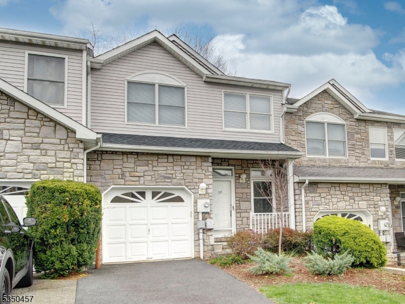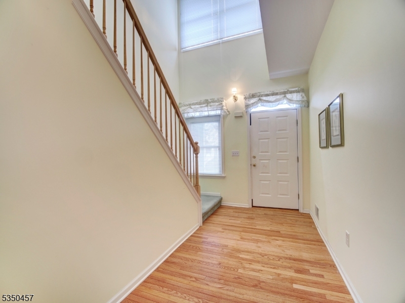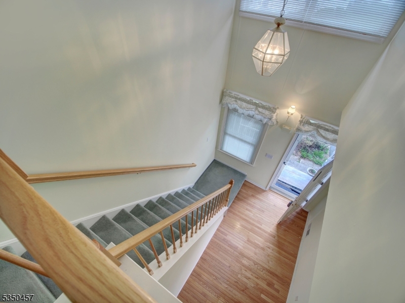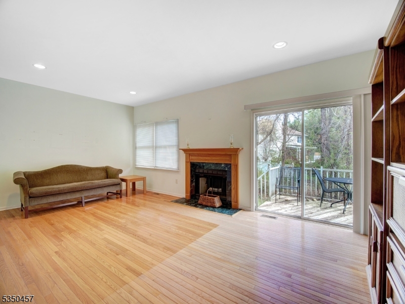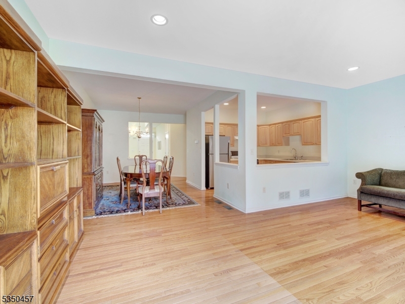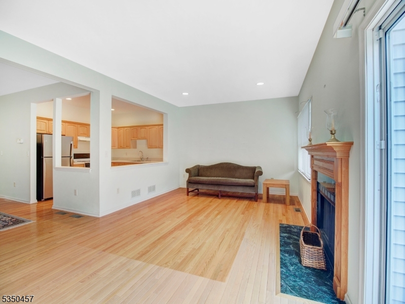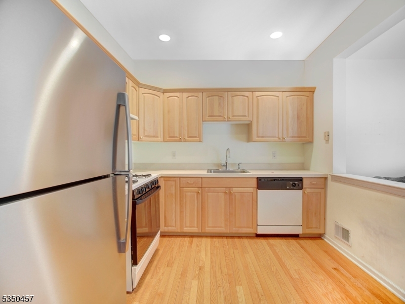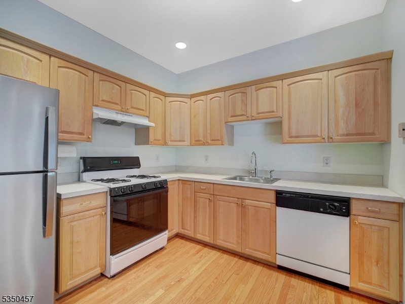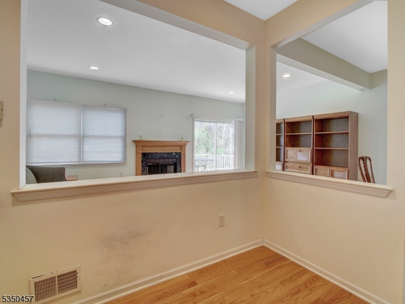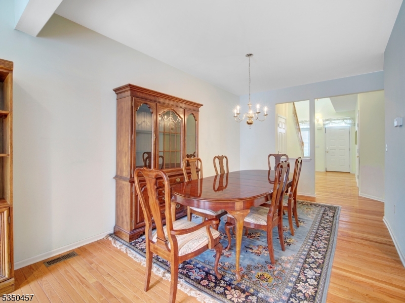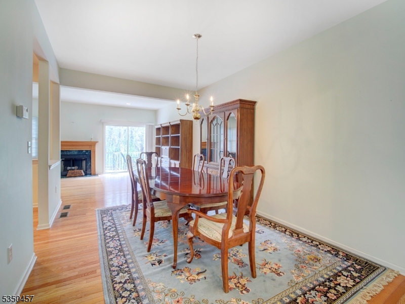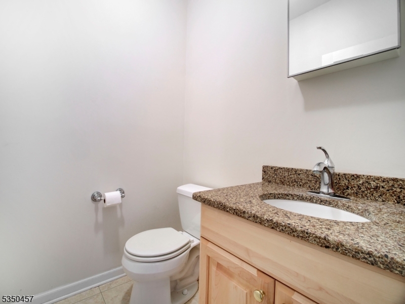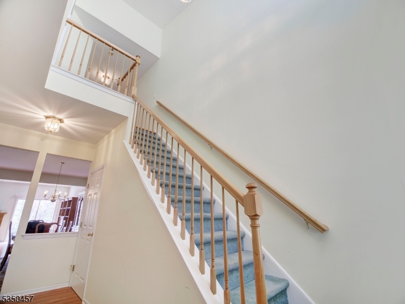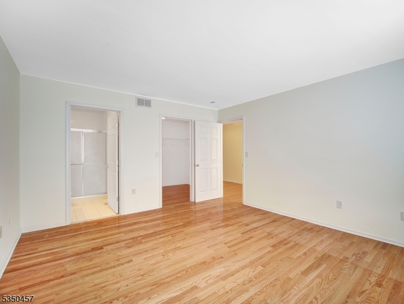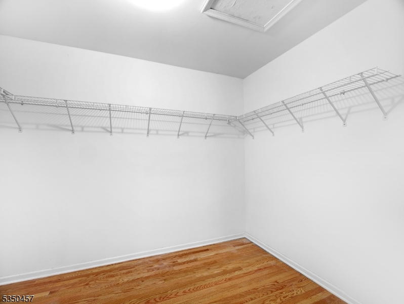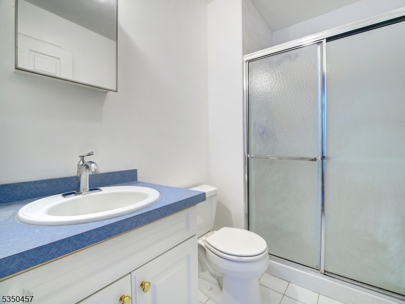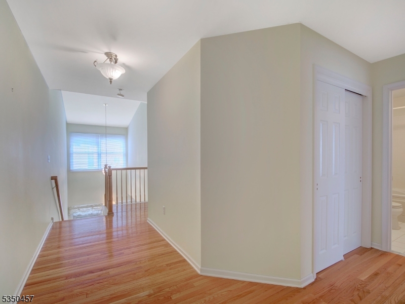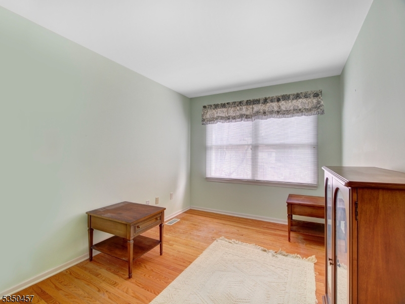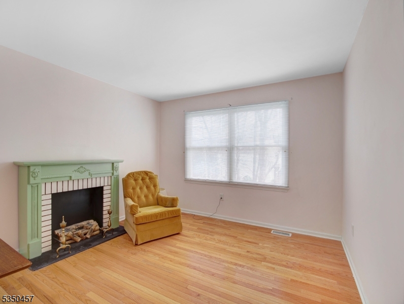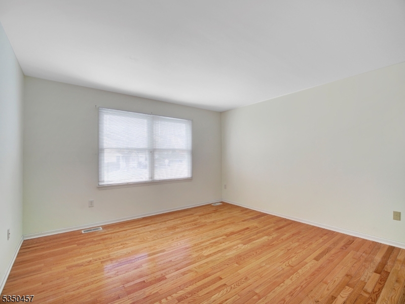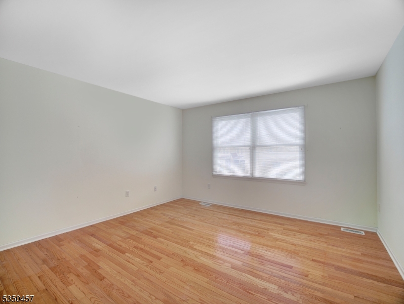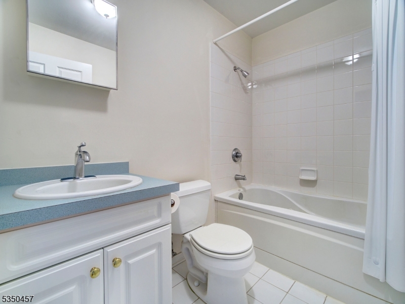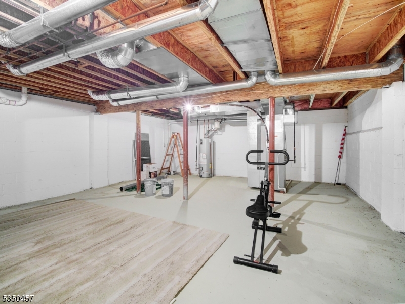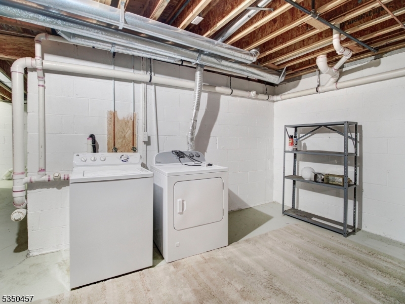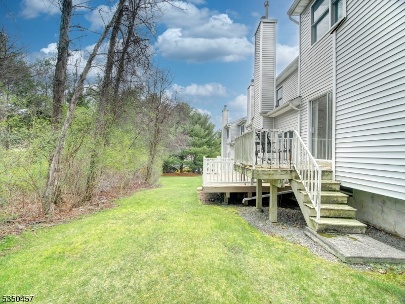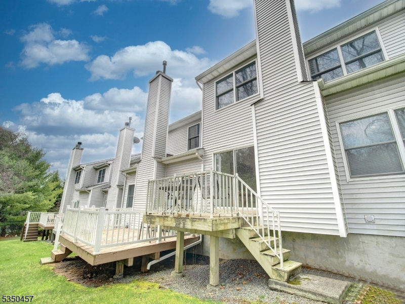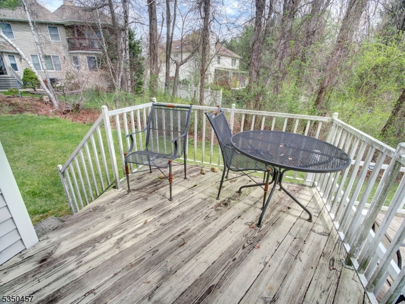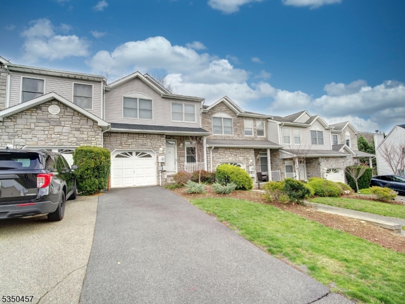59 Springhill Dr | Parsippany-Troy Hills Twp.
Welcome to the Oak model in the desirable Glenmont Commons community, featuring 3 bedrooms and 2.5 baths. The soaring grand two story foyer entrance will WOW you with the abundance of light that shines through. You will love the wood flooring on first and second floors. Spacious rooms and open floor plan make townhome living easy and enjoyable. Dining area is conveniently located adjacent to eat in spacious kitchen. Living room has wood burning fireplace and sliding doors to back deck. Great location as the back is treelined for privacy when foliage is in bloom. Primary bedroom has a huge walk in closet and its own full bath. 2 other bedrooms and a main bath complete the second floor. Low HOA fees here!!! Glenmont Commons is a commuters dream as it is located just mins to major roadways and mass transportation. Highly rated Parsippany schools. Morris Plains mailing address.Fireplace is being sold as is with no known issues. This is a must see! GSMLS 3956907
Directions to property: Rte 10 to South Powder Mill, rt on Mountain Way, lft on Old Dover, rt on Summerhill, rt on Springhil
