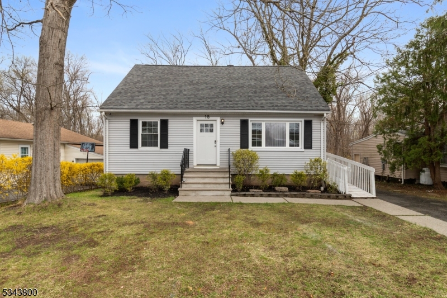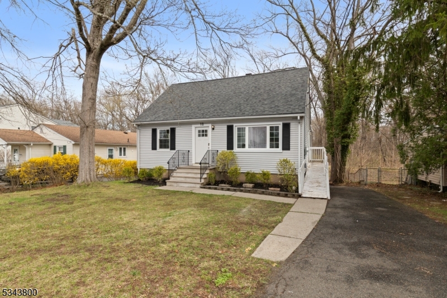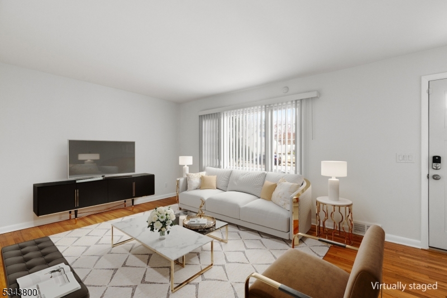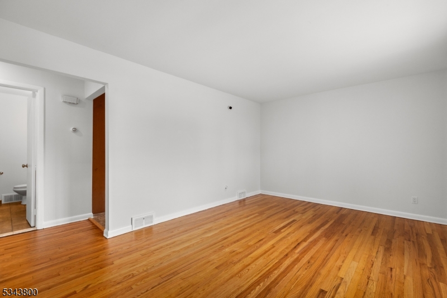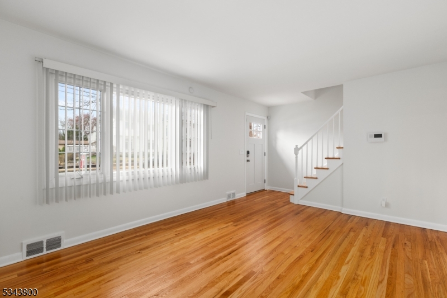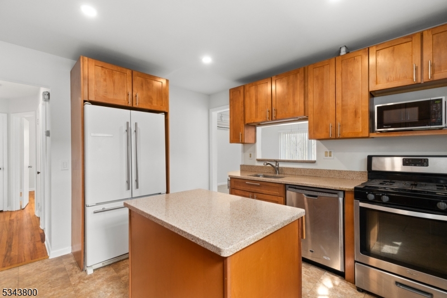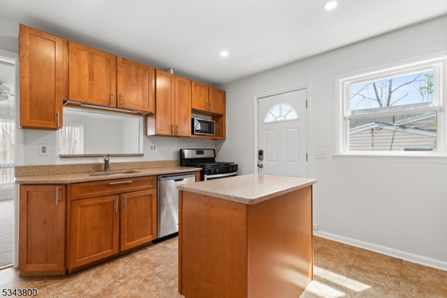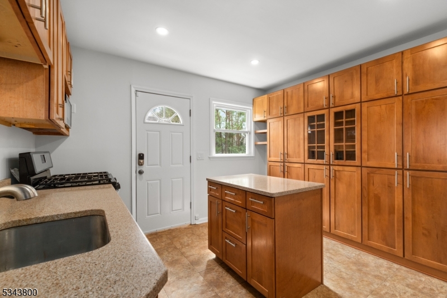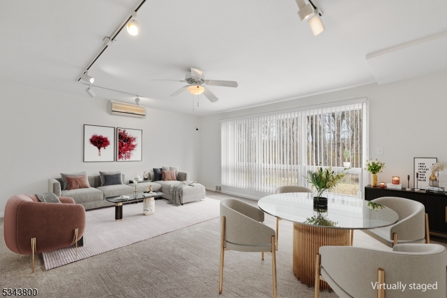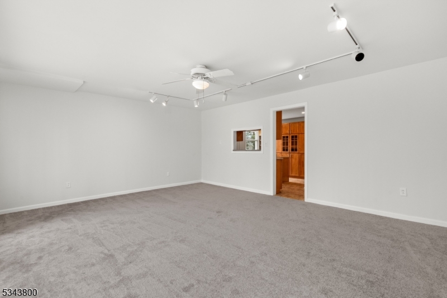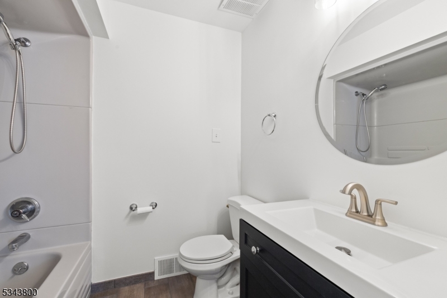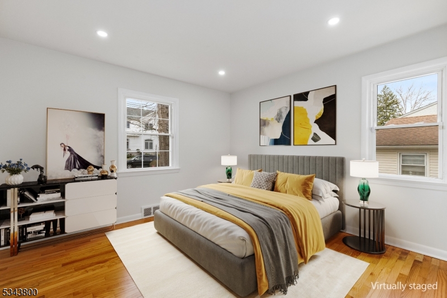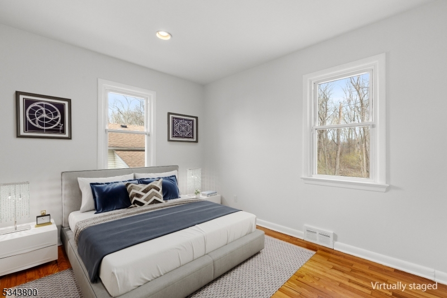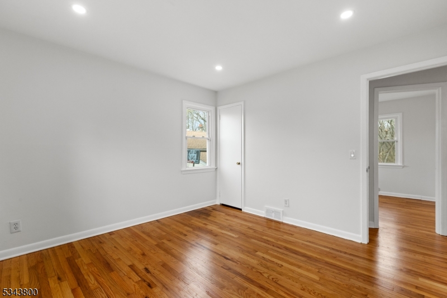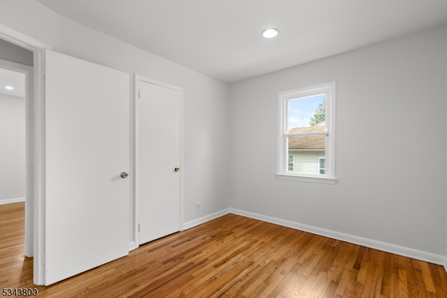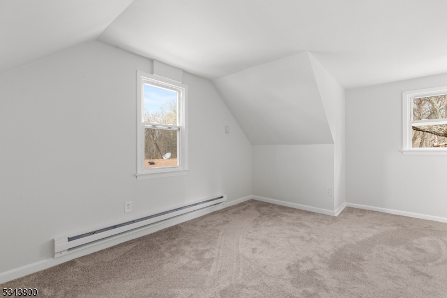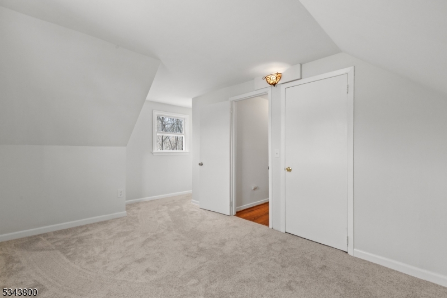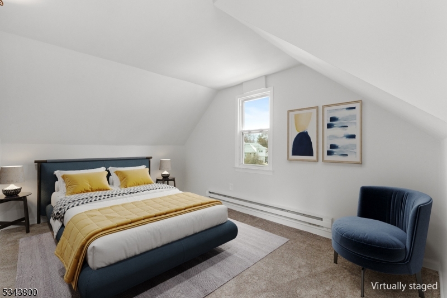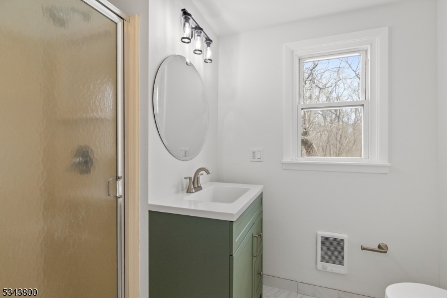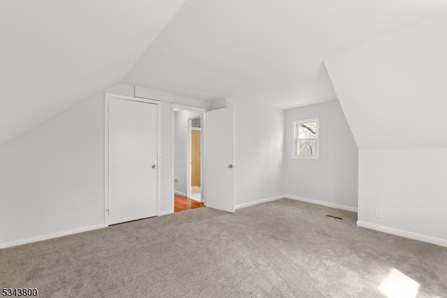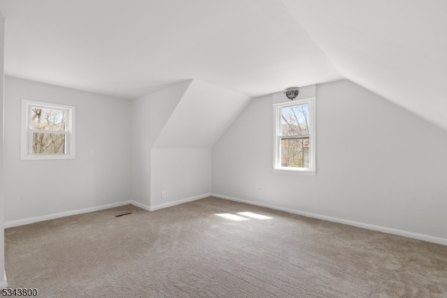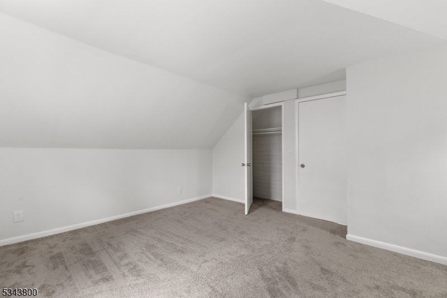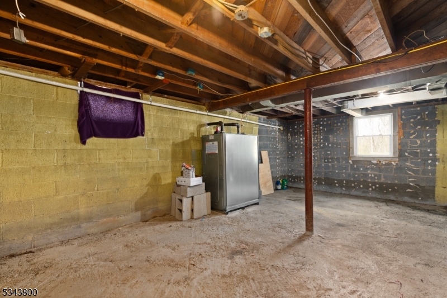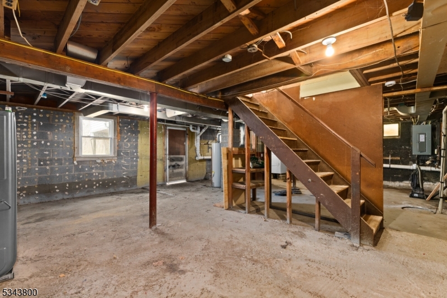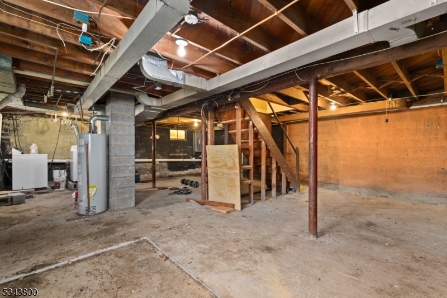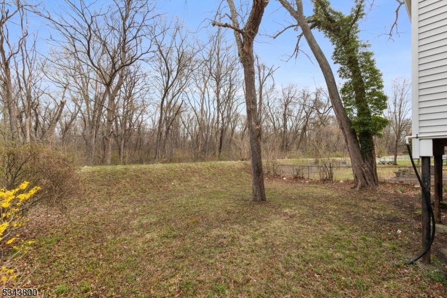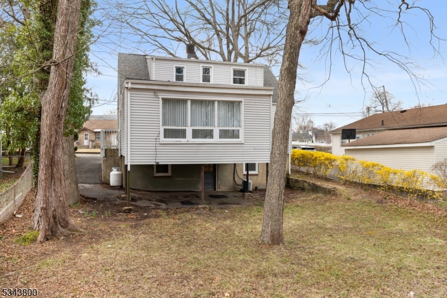18 Lake Shore Dr | Parsippany-Troy Hills Twp.
Discover the perfect blend of comfort and style in this turn-key, move-in ready home, nestled in the highly sought-after Lake Hiawatha section of Parsippany. As you enter, you'll be greeted by a bright and inviting living room that flows seamlessly into the updated kitchen. Off the kitchen, the expansive recreation room offers ample space for relaxation and gatherings, making it the heart of the home. Four spacious bedrooms are complemented by two beautifully updated bathrooms that add a touch of modern luxury. Enjoy the charm of refinished hardwood floors on the first level, while new carpets upstairs provide a cozy retreat. The large, unfinished walkout basement presents endless possibilities for customization, whether you envision a home gym, playroom, or additional storage. Conveniently located near major highways, transportation, and schools, this home is perfect for commuters alike. Don't miss out on this incredible opportunity to own a piece of Lake Hiawatha charm! LOW TAXES!! GSMLS 3955687
Directions to property: Take Changebridge Rd to Lake Shore Dr in Parsippany-Troy Hills
