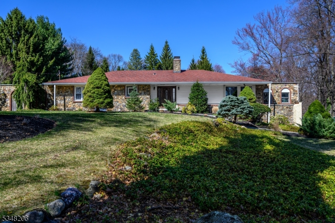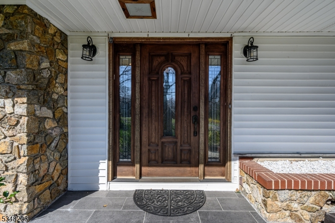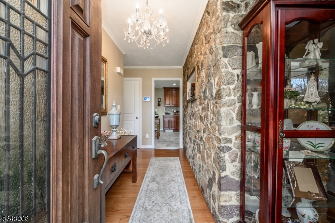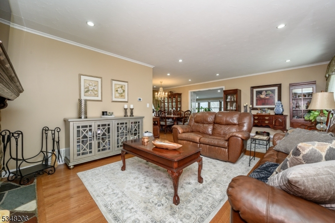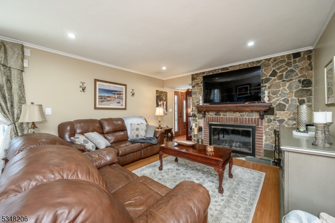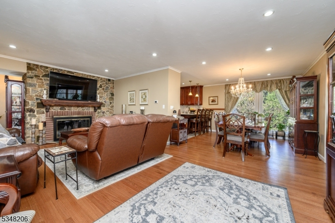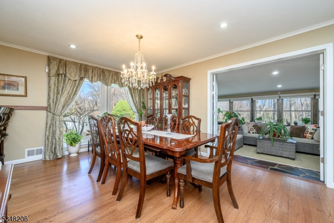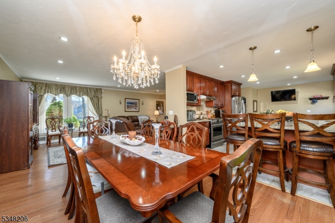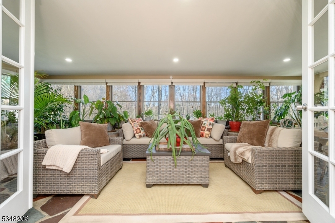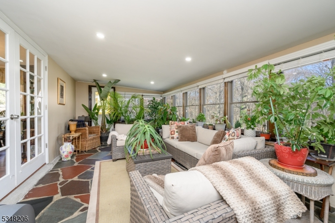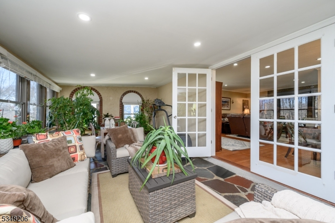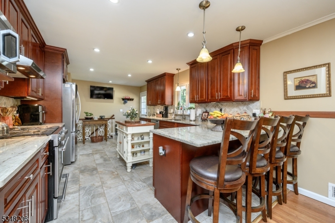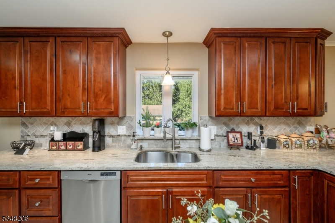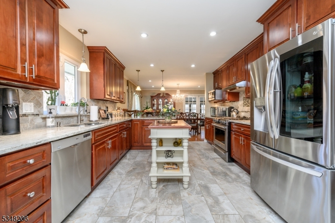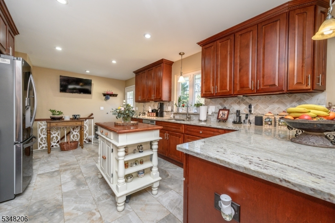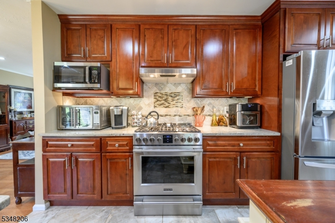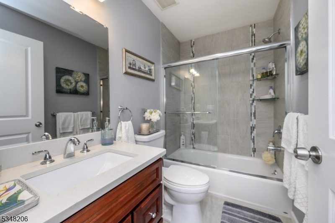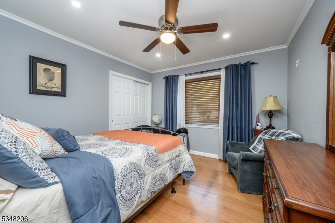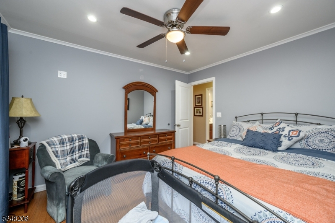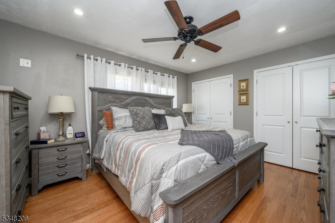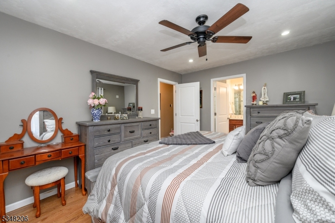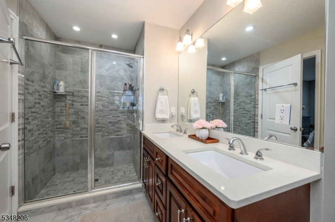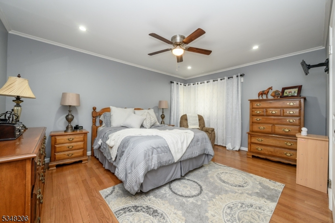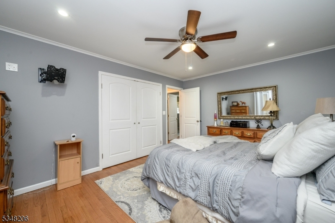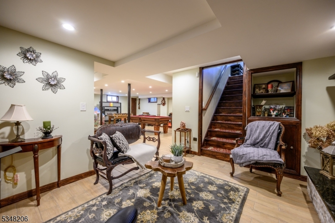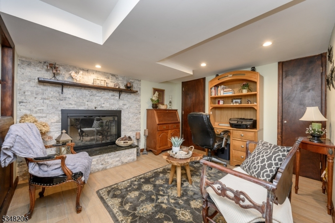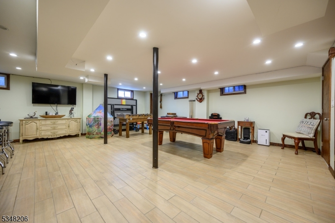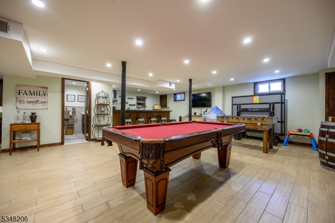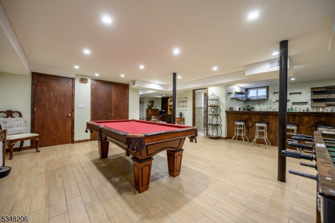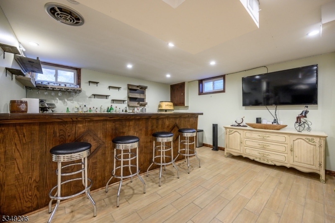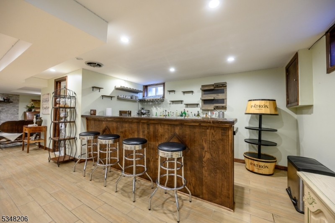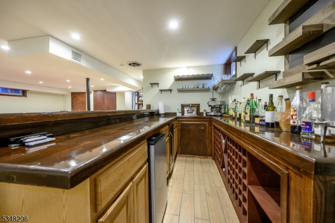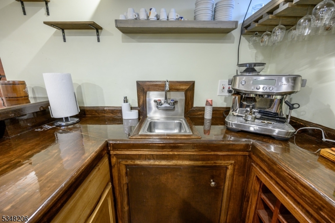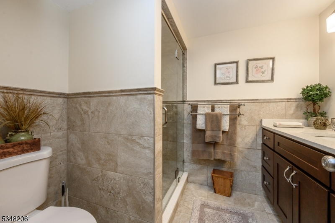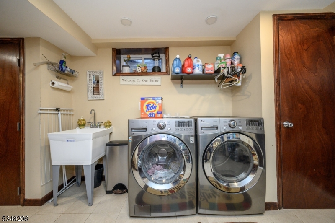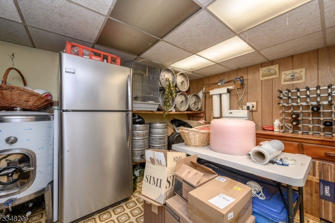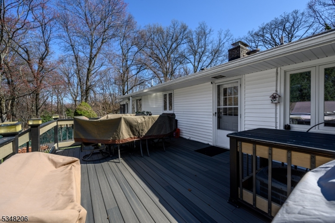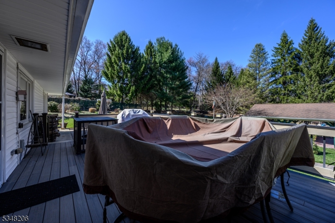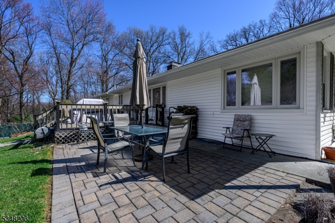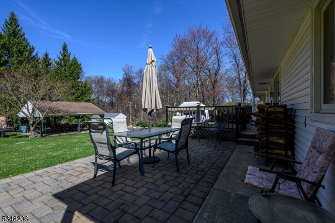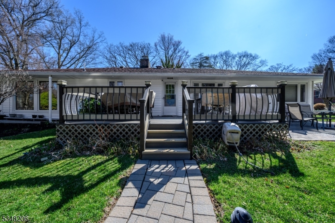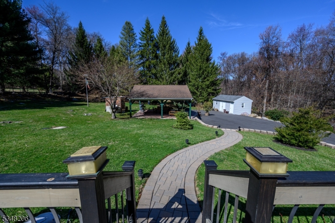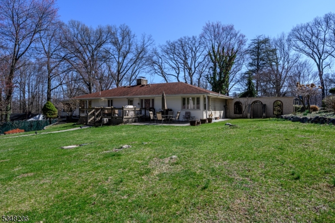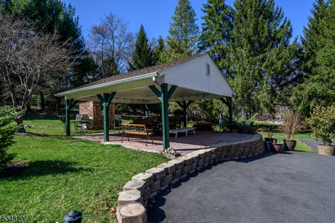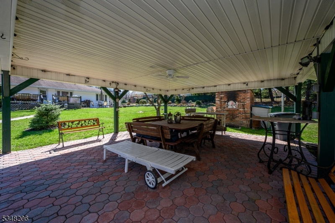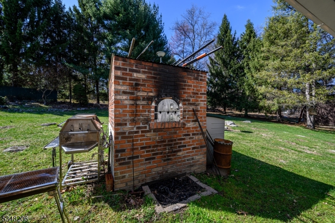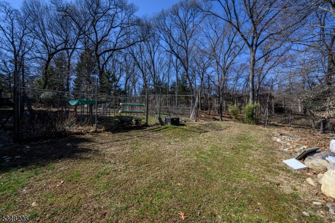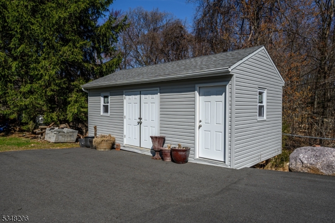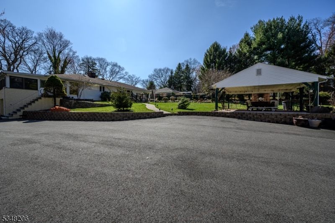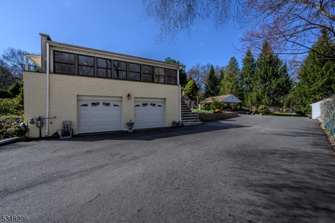188 Park Rd | Parsippany-Troy Hills Twp.
Beautiful 3 Bed 3 Bath Turn-Key Ranch with Master Suite, Finished Basement, and 2 Car Garage in thriving Parsippany-Troy Hills is sure to impress! Well maintained inside and out with curb appeal on a plush lot, move-in-ready and waiting for you! Step in to find a spacious and sophisticated interior with generous room sizes, hardwood floors that shine, recessed lighting, and decorative molding throughout. Lovely living room features a cozy woodburning fireplace with stone hearth and flows seamlessly into the elegant formal dining room. French doors here open to your light and bright sunroom, adorned with walls of windows and peaceful, panoramic views of the property. Gourmet Eat-in-Kitchen offers sleek SS appliances, gorgeous granite counters, ceramic flooring + backsplash and delightful breakfast bar. Down the hall, the main full bath along with 3 generous bedrooms, inc the Master Suite. MBR boasts it's own ensuite bath with dual sinks and accessible stall shower. Finished basement was made for entertaining, offering a large rec room, impressive wet bar, updated full bath, versatile home office with 2nd woodburning fireplace, laundry and storage space. Keep the entertaining going in the serene outdoor space, featuring a deck, patio, 2nd patio with pergola, outdoor grill, matured garden beds, storage shed, and more! Central air/forced heat, 2 car garage, double wide drive with ample parking, the list goes on! Don't wait! A true MUST SEE!! *CS - Showings begin Saturday 4/5* GSMLS 3954974
Directions to property: US-202 S to Park Rd
