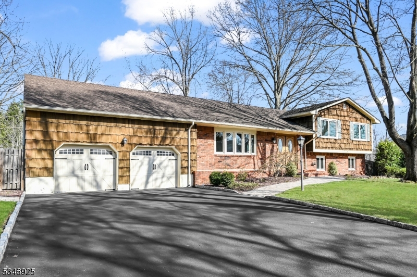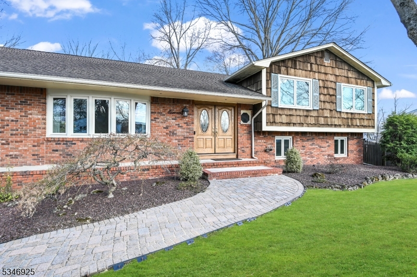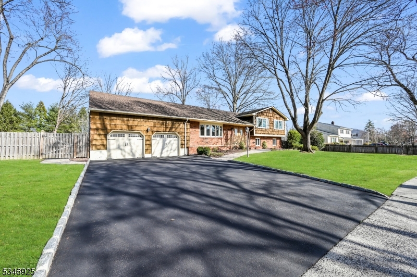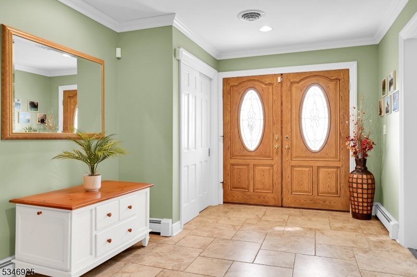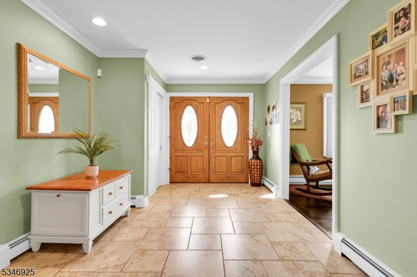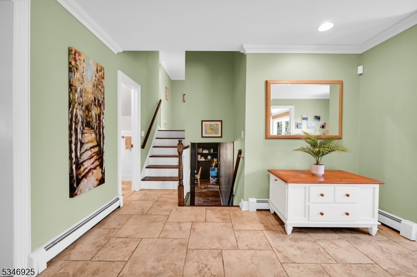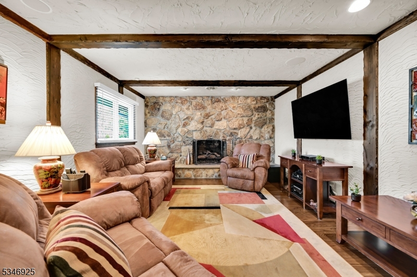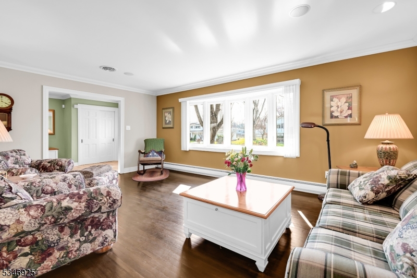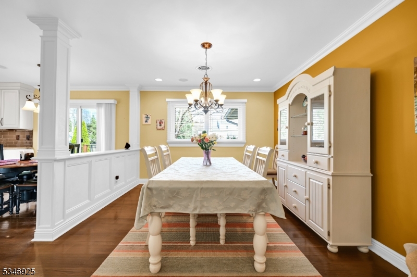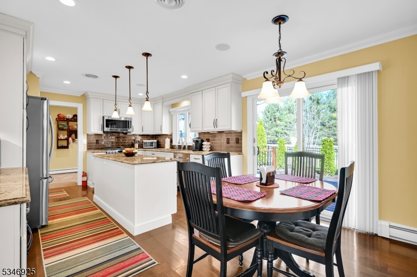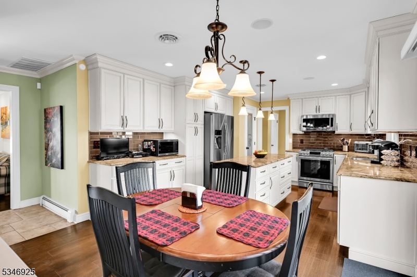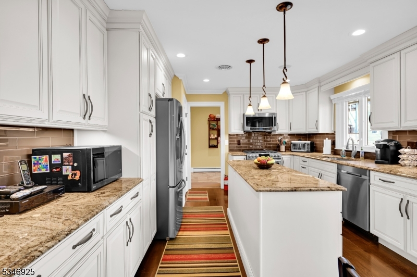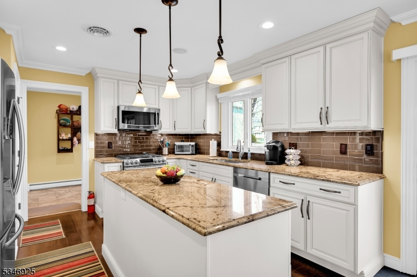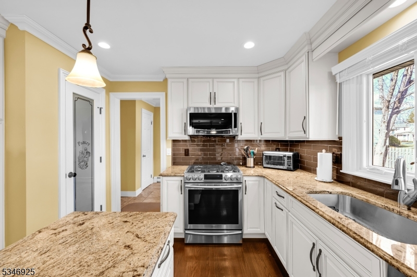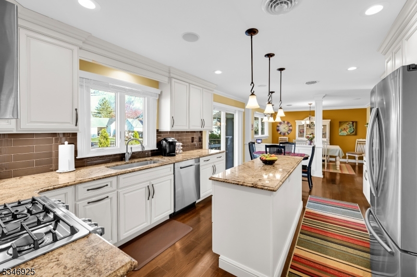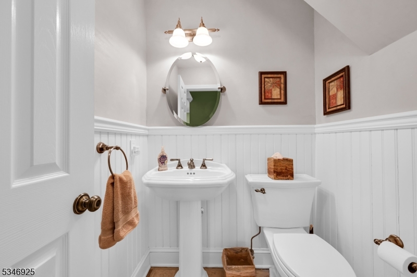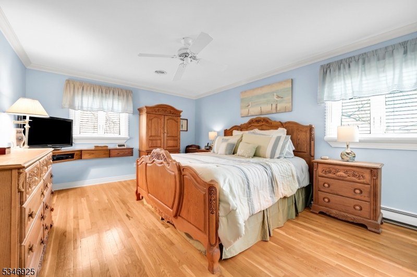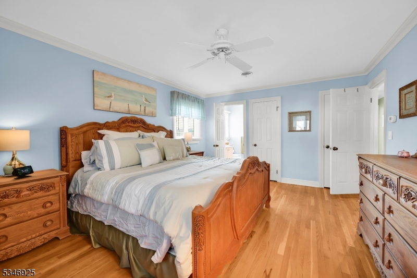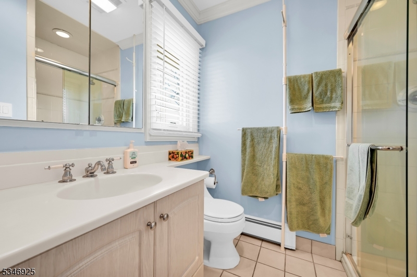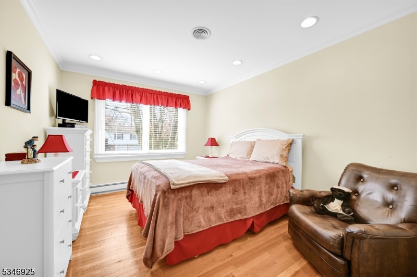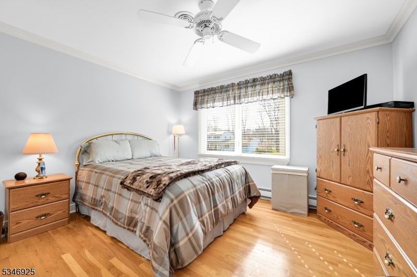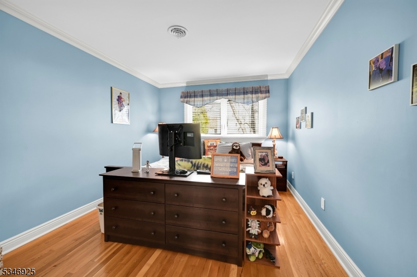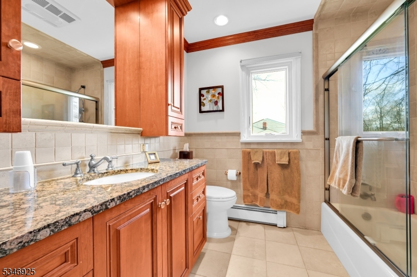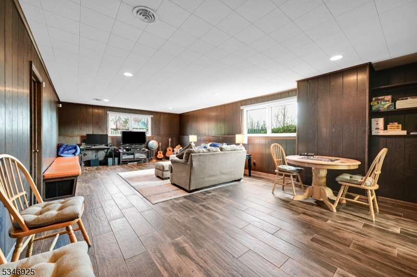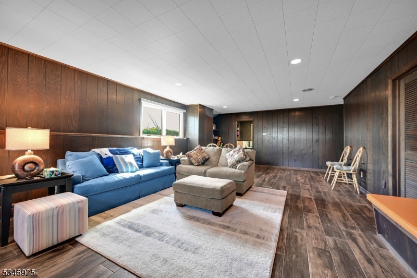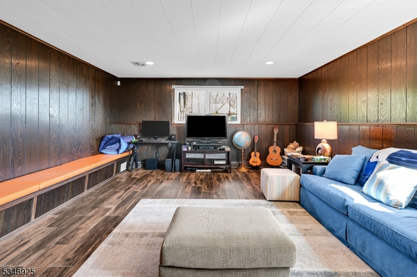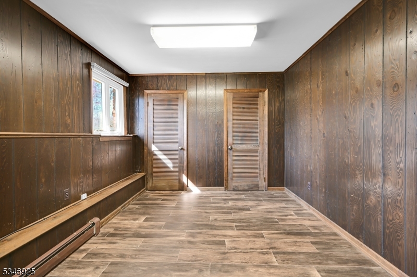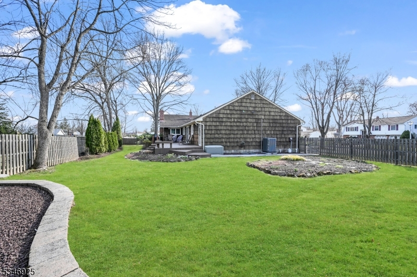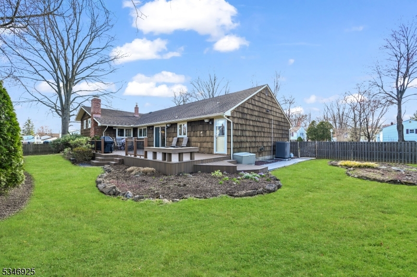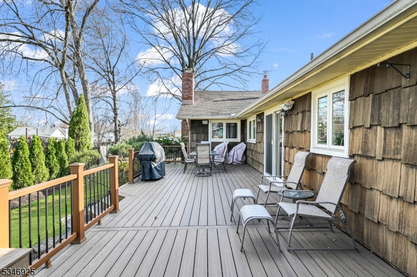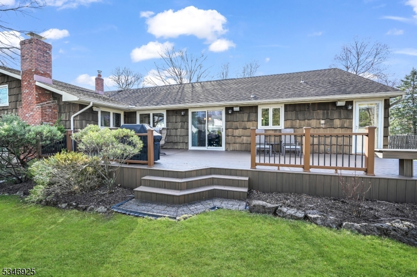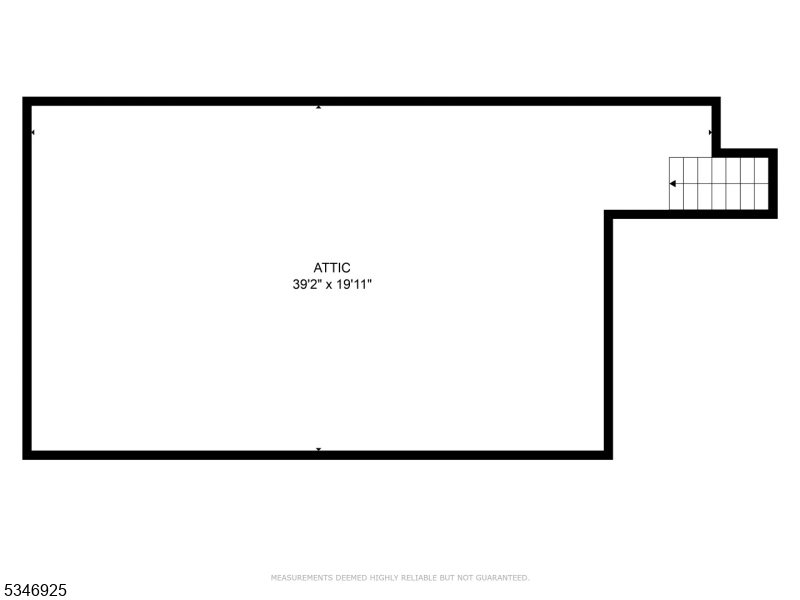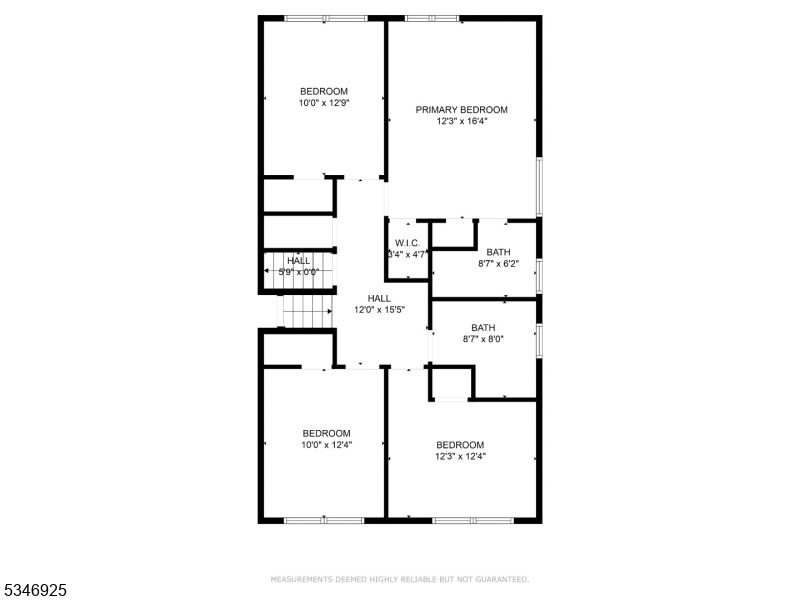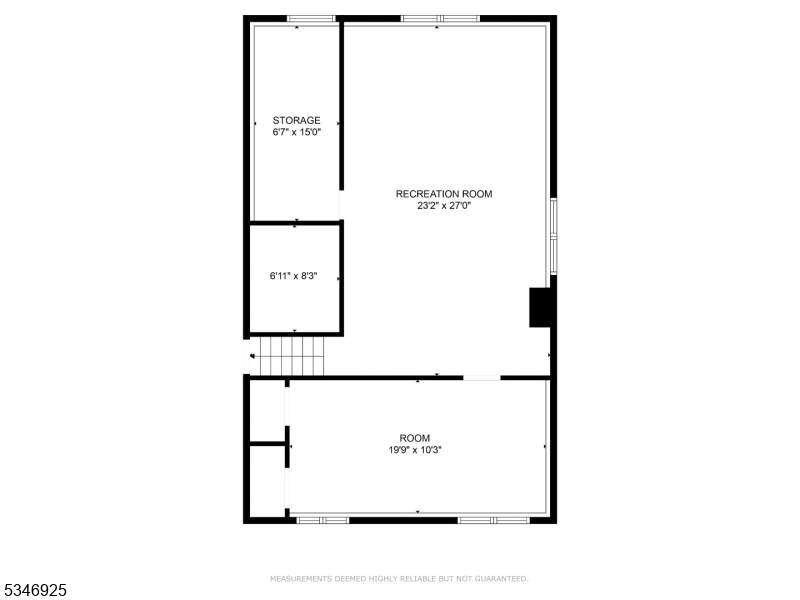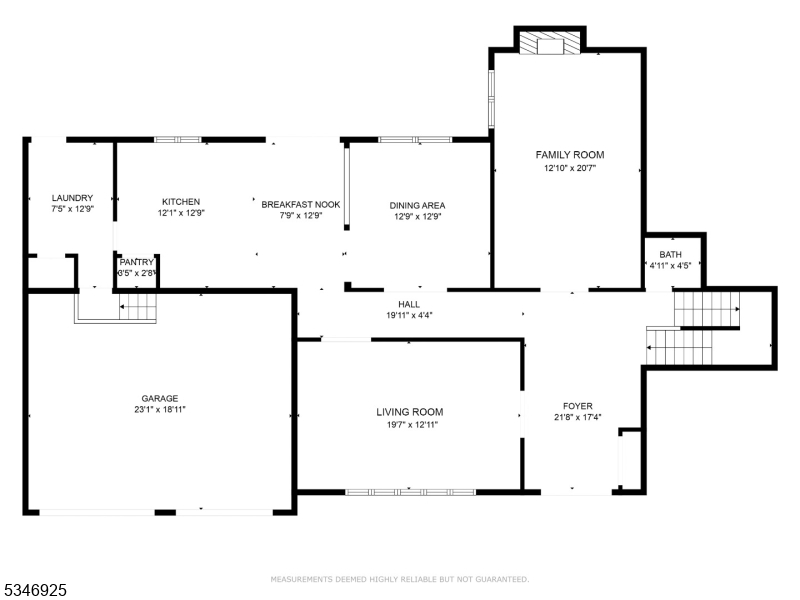11 Woodhaven Rd | Parsippany-Troy Hills Twp.
Spectacular - quality built home! Stunning property offering a perfect blend of style and functionality. Beautiful kitchen is a chef's dream complete with custom cream cabinetry, center island, granite countertops, SS appliances and separate pantry. Main level boasts a welcoming living room and a separate dining room both adorned with elegant hardwood floors. Step into the inviting family room with wood beams where you'll find a beautiful fireplace with hearth set into a gorgeous stone wall that creates the perfect atmosphere for relaxation and gatherings. Upstairs the primary bedroom offers a private retreat with a full bath alongside all additional bedrooms and another full bath. Outside enjoy the lovely level lot featuring a brand-new Trex deck and railing perfect for outdoor entertaining or simply unwinding. The property also includes a new central air, a surround sound system for an enhanced audio experience, a fenced-in yard providing privacy and security. Don't miss the opportunity to own this exceptional home that combines quality, charm and modern amenities! GSMLS 3953893
Directions to property: Knoll Rd to Twin Oaks to R on Woodhaven
