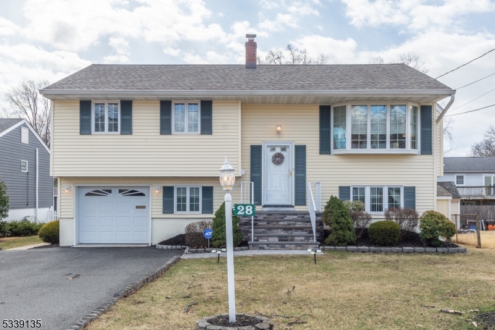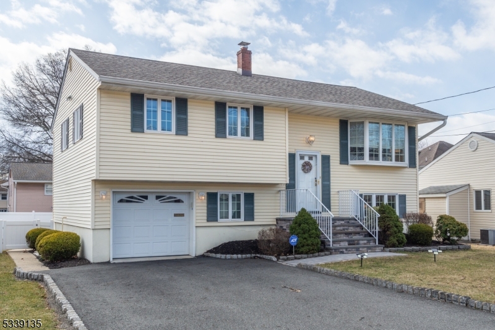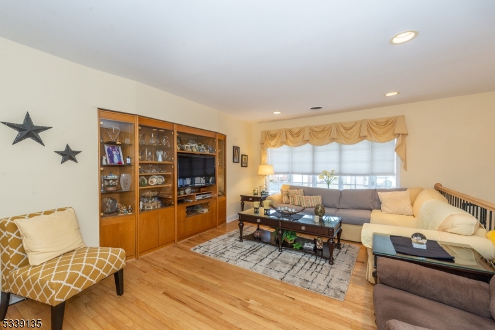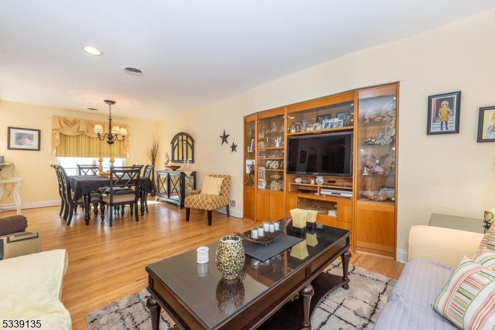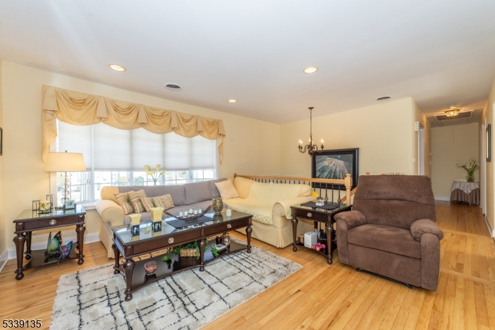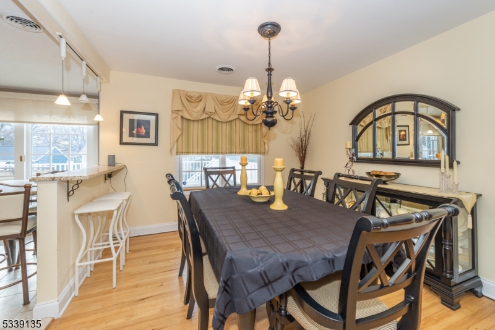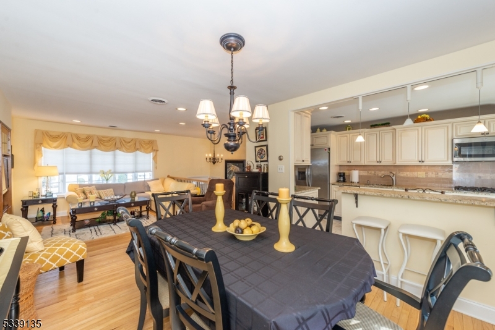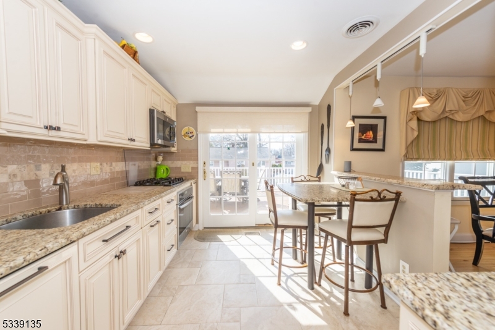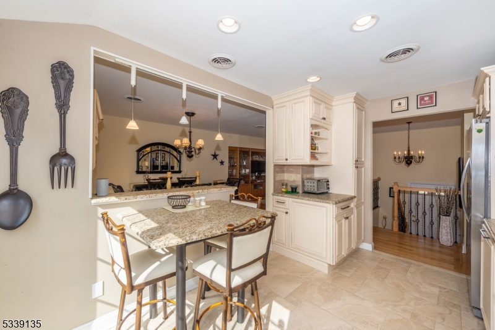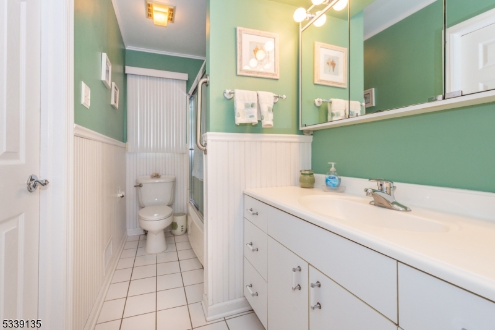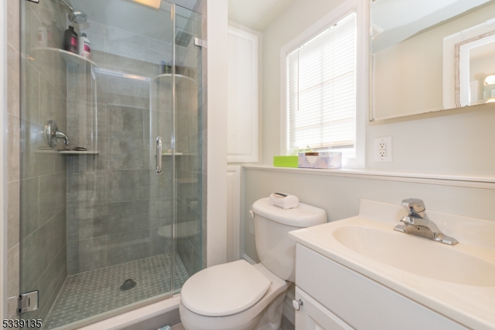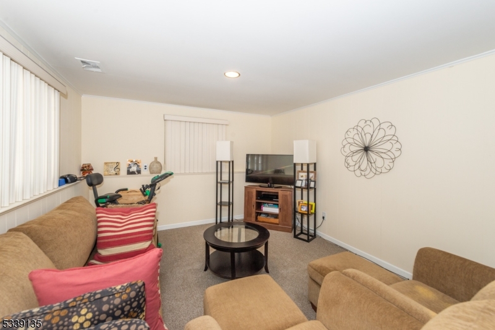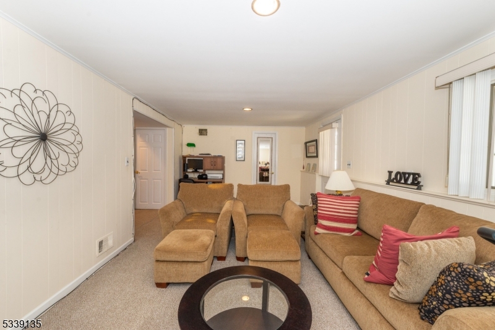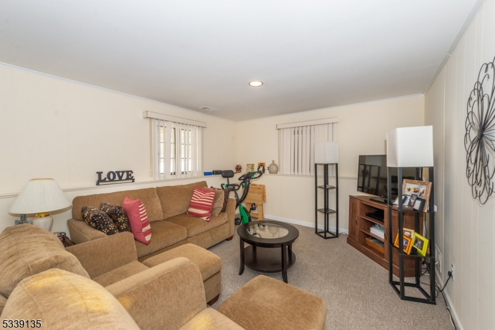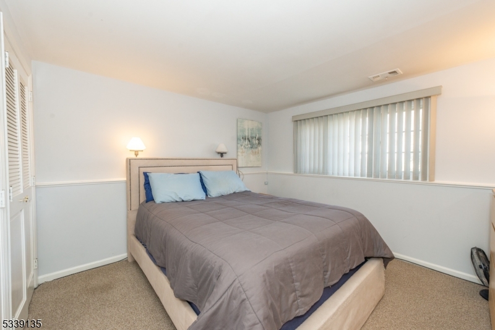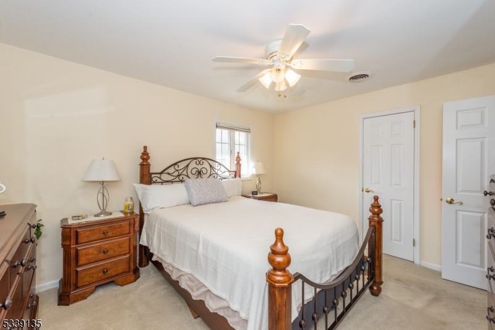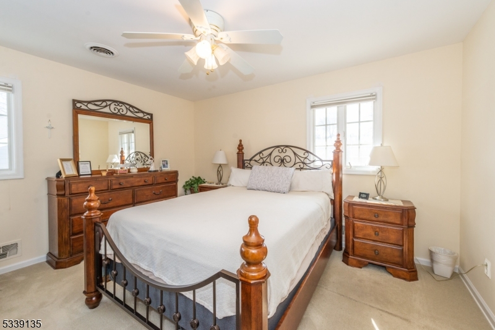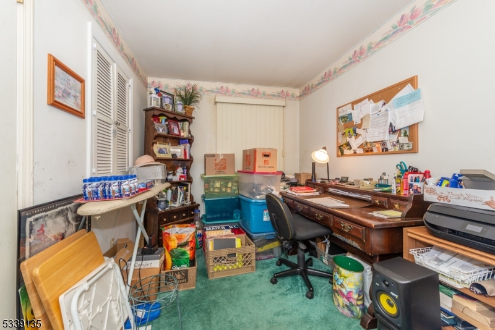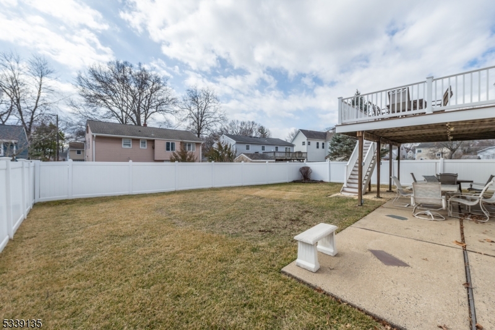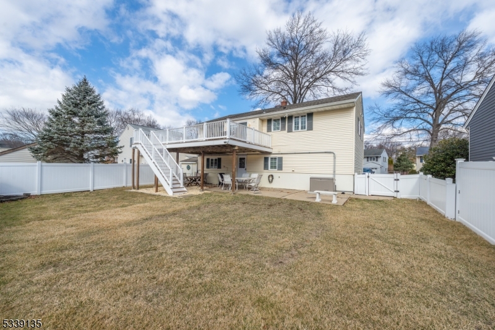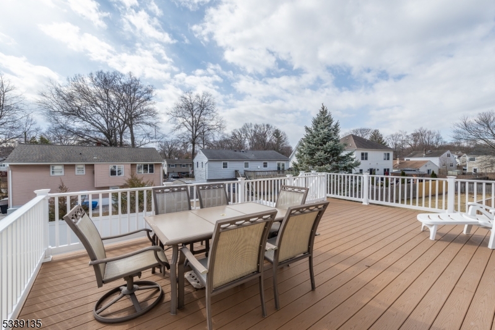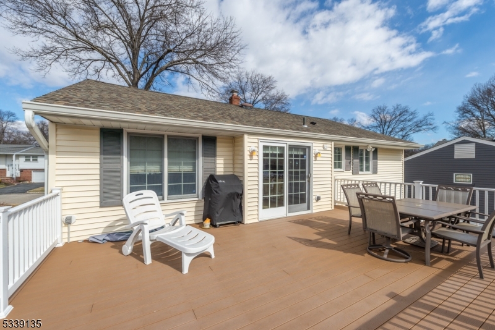28 Chrome Ct | Parsippany-Troy Hills Twp.
Charming Home in Prime Lake Parsippany Location!Nestled in the sought-after Lake Parsippany community, this beautifully maintained home offers modern upgrades and a prime location, north facing, close to all major highways, shopping, and dining. Recent updates include a brand-new kitchen, a durable composite deck perfect for outdoor entertaining, a newer roof, and stylish vinyl fencing for added privacy. Living in Lake Parsippany means enjoying access to a private lake with fishing, boating, scenic walking ,and community events. Residents can also take advantage of parks, and a vibrant clubhouse, making this neighborhood a perfect blend of convenience and recreation. Don't miss this fantastic opportunity to own a move-in-ready home in one of Parsippany's most desirable areas! GSMLS 3953087
Directions to property: Harrison rd to Chrome ct
