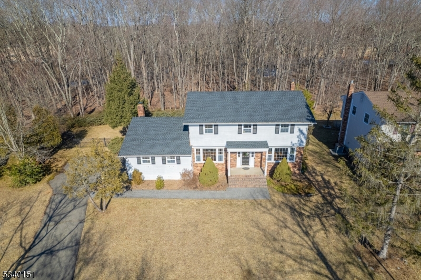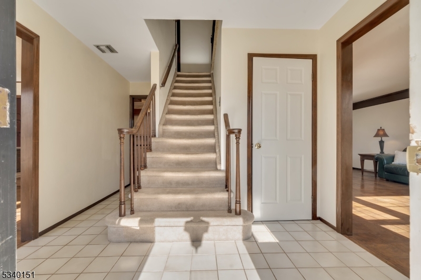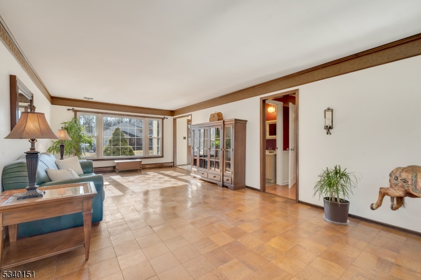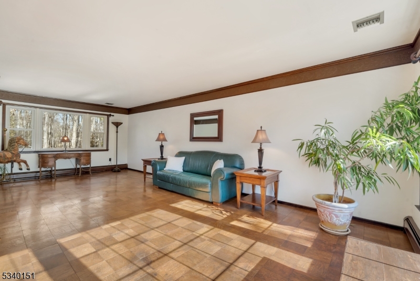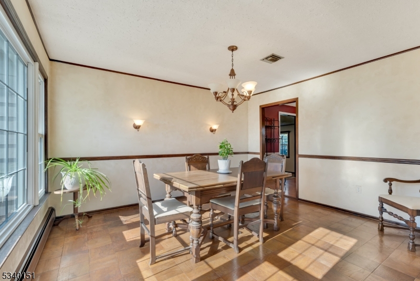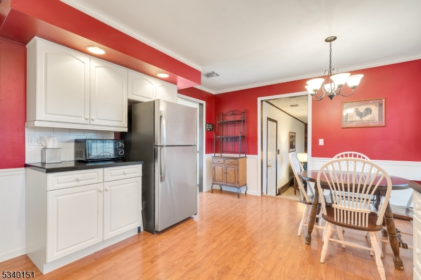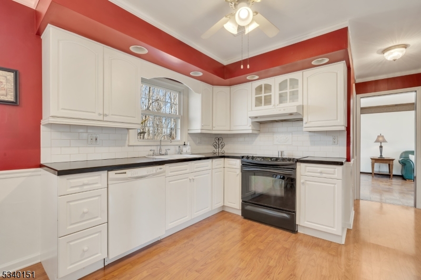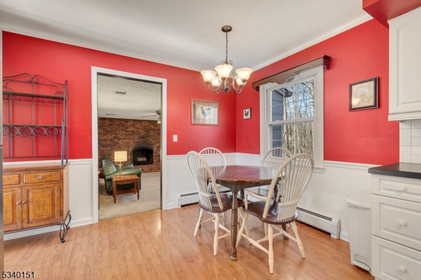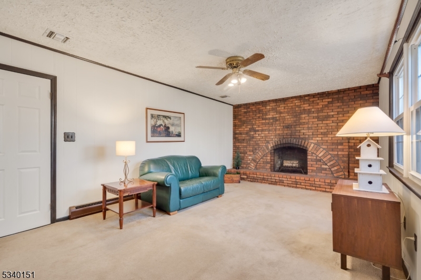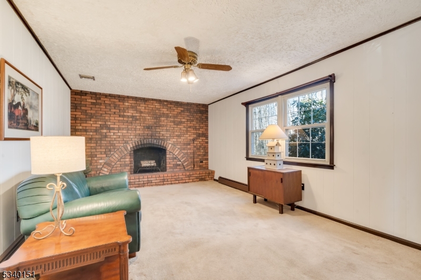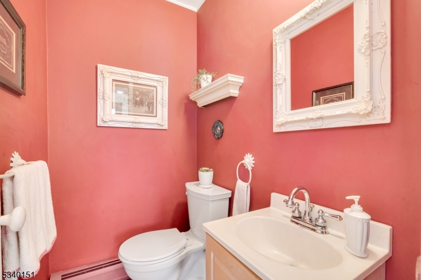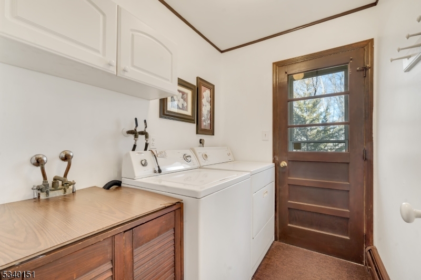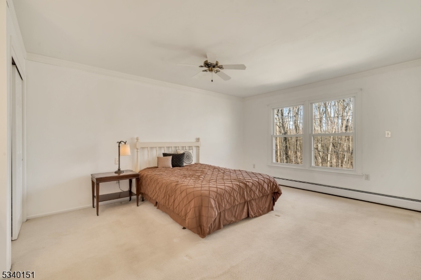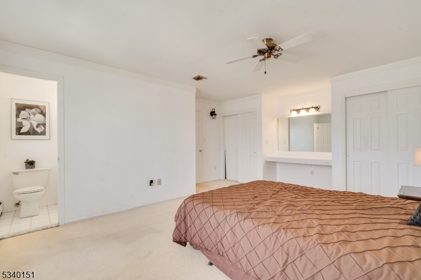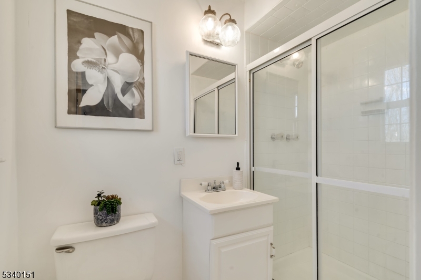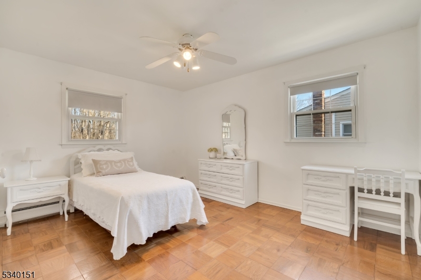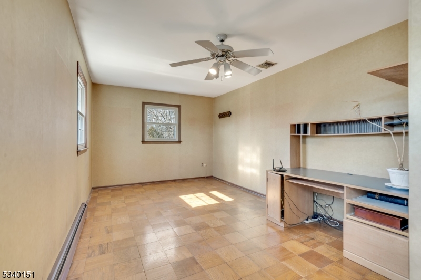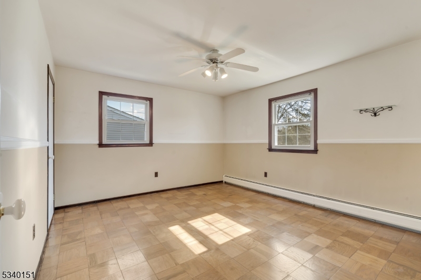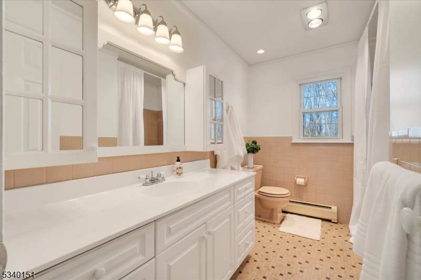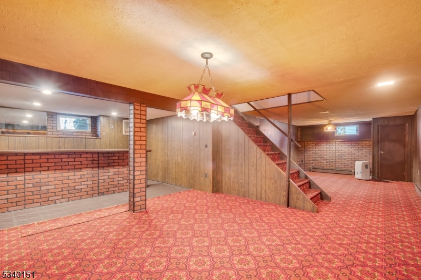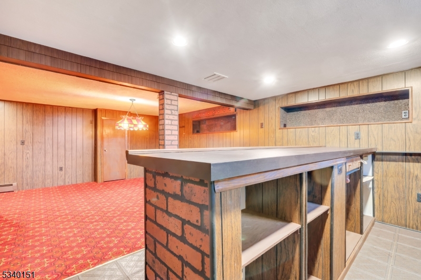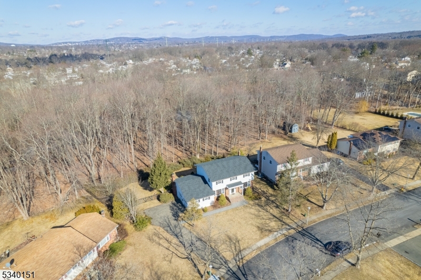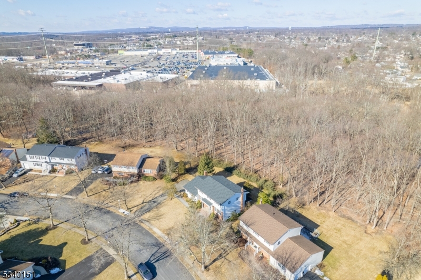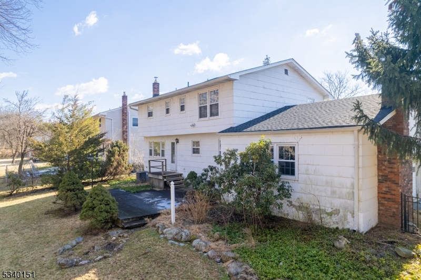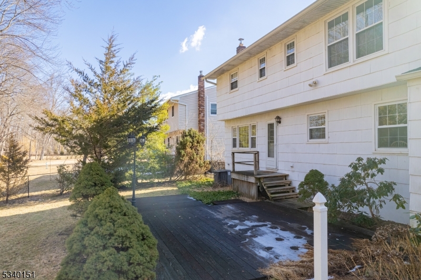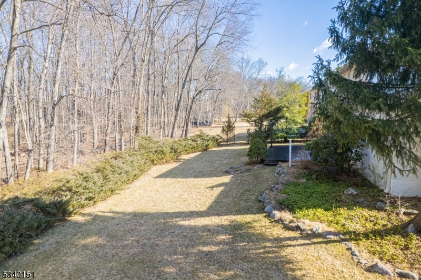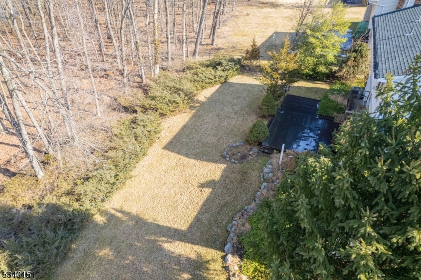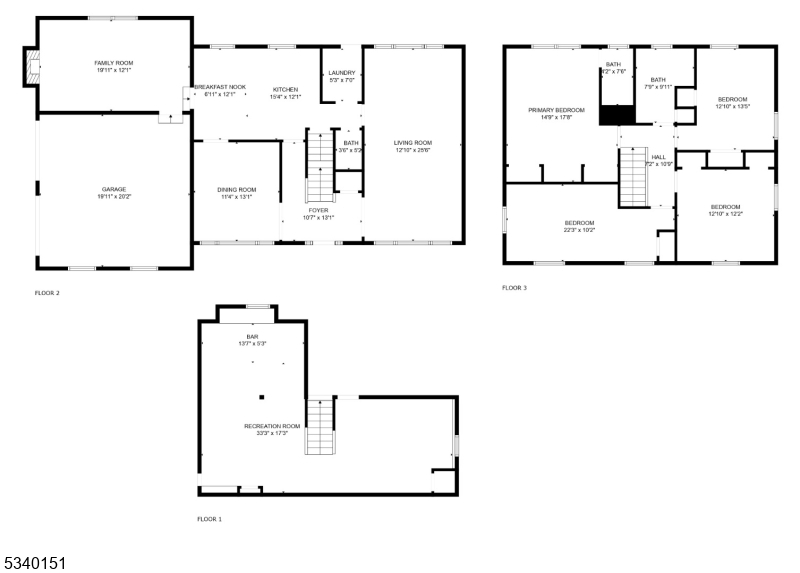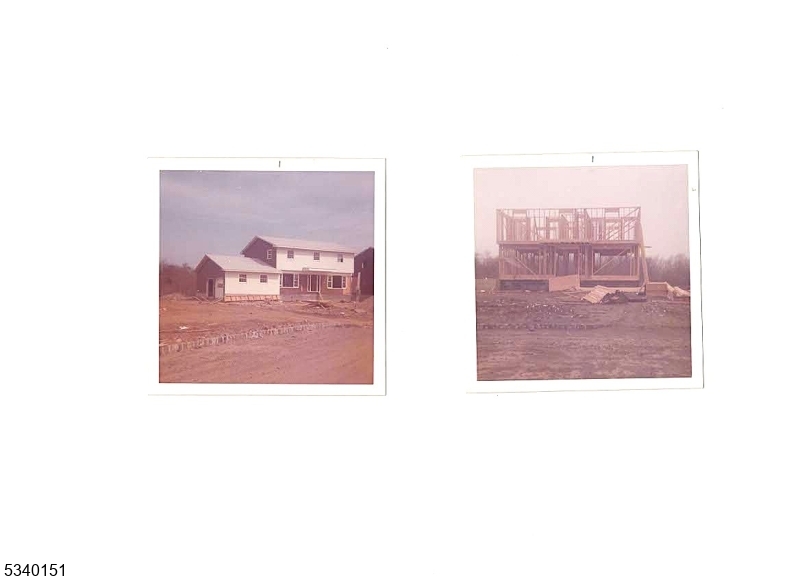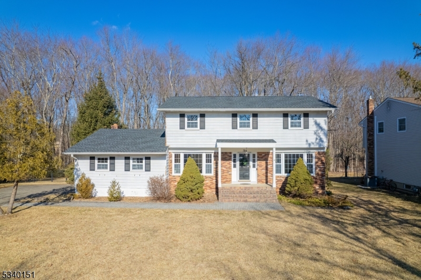10 Larkspur Dr | Parsippany-Troy Hills Twp.
Lovingly maintained by original owners this brick front colonial is in a lovely treelined neighborhood on a no through street- Landscaped & fenced oversized lot offers private wooded backyard. Bright sunshine highlights the traditional floor plan open from foyer to a front to back living room with beautiful wide crown molding & formal dining with sconces. Updated eat in Kitchen offers plenty of counter & cabinet space. Step down family room has heated flooring under carpet, a brick hearth wood burning fireplace & access to 2 car garage. Convenient laundry room with sink, access to back yard & powder room also on this level. Second floor has master bedroom with en suite, dressing counter with lights & 3 closets. Three other spacious bedrooms & a main bath on this level. Full finished basement has plenty of room for a media room or work at home office needs. It is perfect for game nights & has a built in bar counter. Wired exterior holiday lighting with a single control switch & helpful map too ! Wood parquet floors, Gas hot water heater & boiler with new chimney liner for furnace chimney (2023), newer roof (2022), replacement windows & central air. All city utilities. Great location with easy access to highways, transportation, shopping & a wide variety of restaurants. Quick walk to elementary school. GSMLS 3947978
Directions to property: Edwards rd to Larkspur
