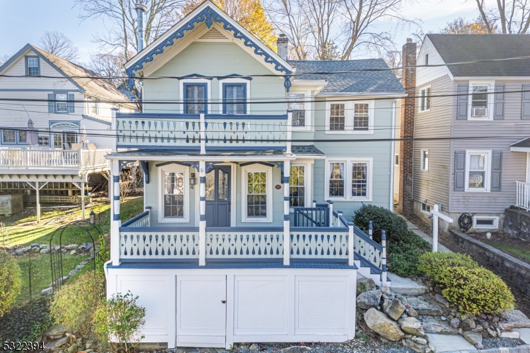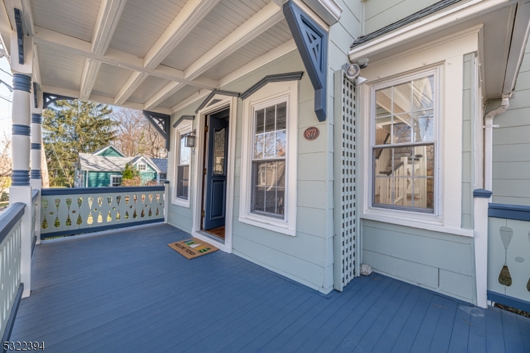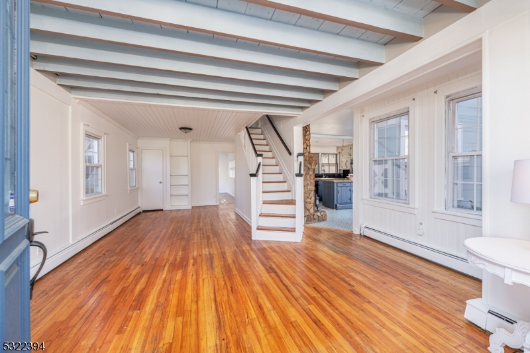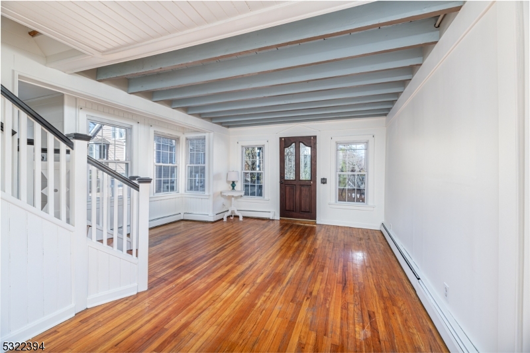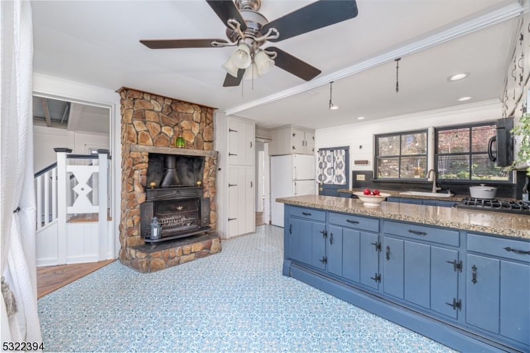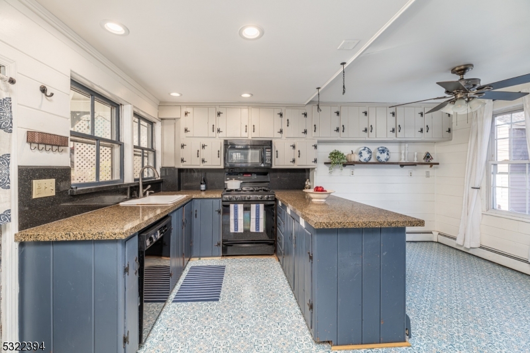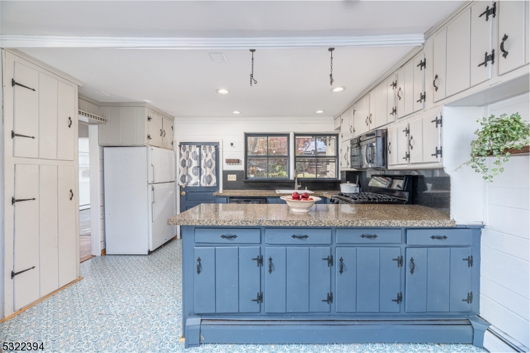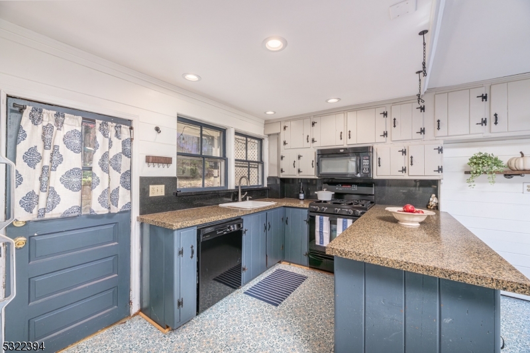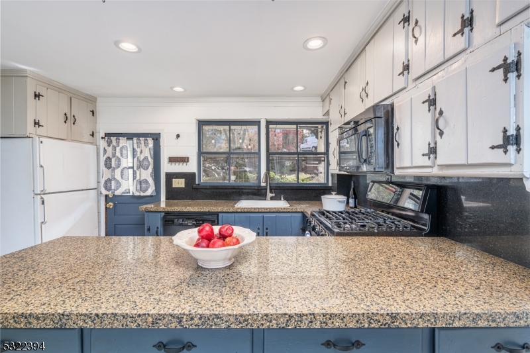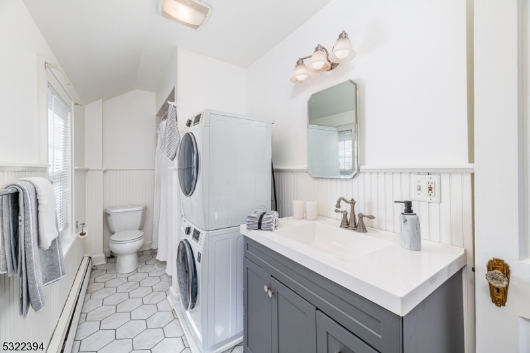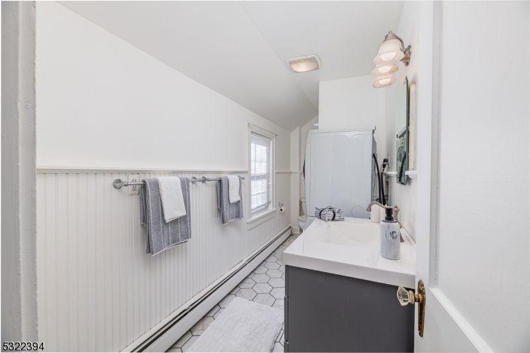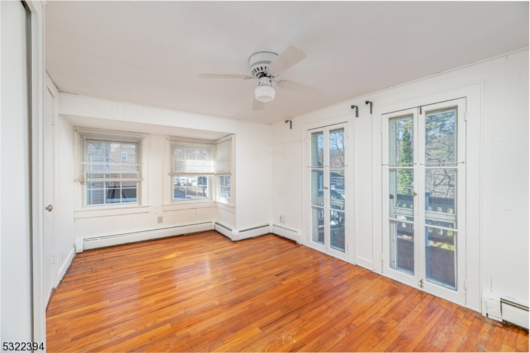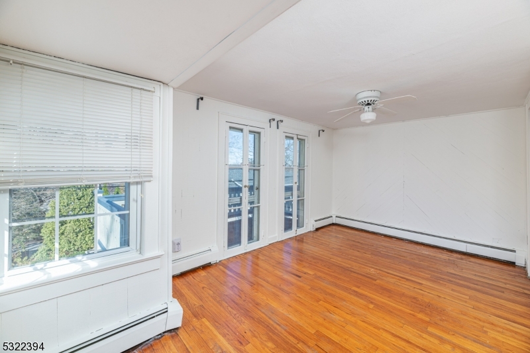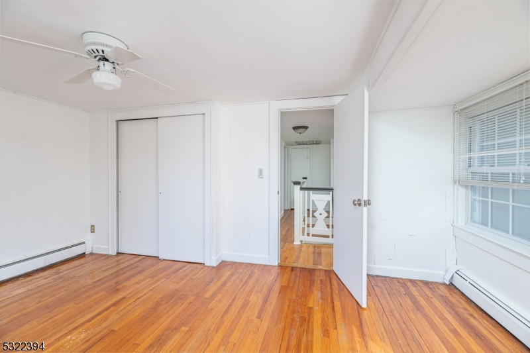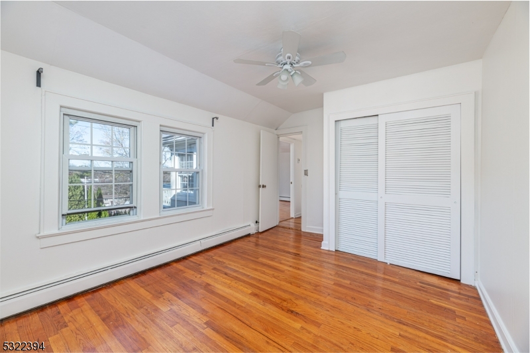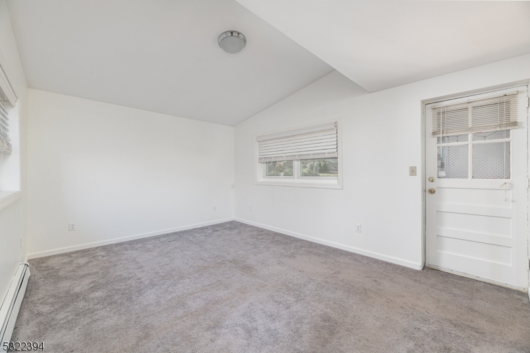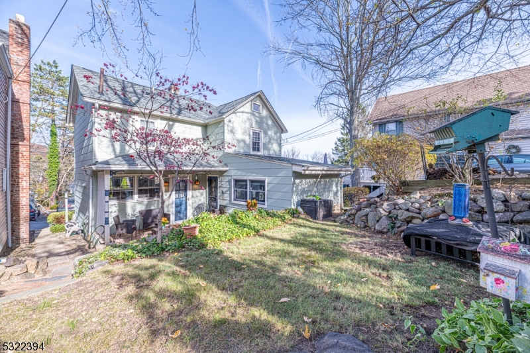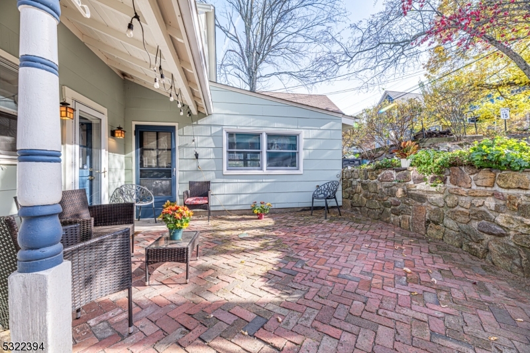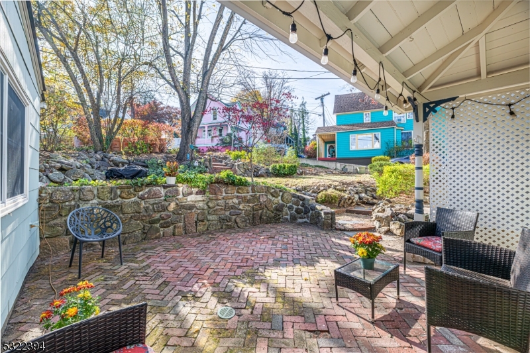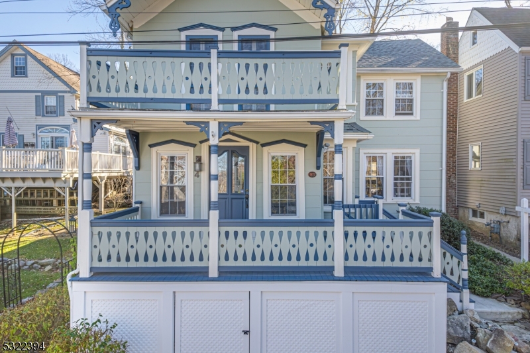4 Pitman Pl | Parsippany-Troy Hills Twp.
Welcome to this wonderful Victorian that has been lovingly maintained. It was built in 1877 and has all the character features of this special era such as a Juliet balcony with balusters and gingerbread trim. The welcoming front porch invites you into the living/dining room with its hardwood floors and high beamed ceilings. A spacious family-room addition and a charming eat-in kitchen with a beautiful stone fireplace and a wood burning insert which always keeps the home warm and cozy completes the first floor. The kitchen has a door to the brick patio perfect for summer entertaining. On the second floor there are 3 bedrooms with generous closets, hardwood floors and ceiling fans. The renovated bathroom has a new vanity, a shower over the tub and a front loading washer/dryer. This home is located in Mt. Tabor, a friendly, desirable community that offers unique opportunities to all who live here such as a neighborhood school, a great playground, a golf course, a library filled with history, band concerts, a park for dogs and award winning schools. Plus, it is minutes to the train station and nearby great stores and restaurants. The entire home has just been painted interior and exterior and also a new roof this year. It is just waiting for a new buyer to do their own decorating, fall in love with this unique Victorian and make it their "Forever Home." Two Parking Spaces - Front next to 7 Pitman (one space) and one in Rear next to stairs. GSMLS 3934775
Directions to property: E Main St. ,53 , to Dickerson Road to Boehm to Left on Pitman Place. Park in Driveway across from ho
