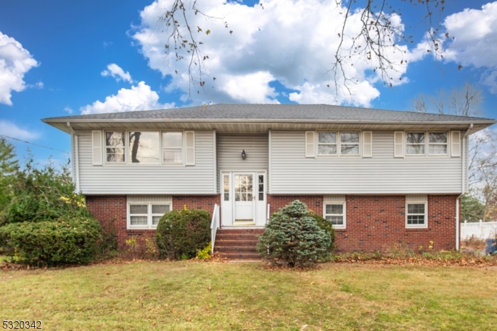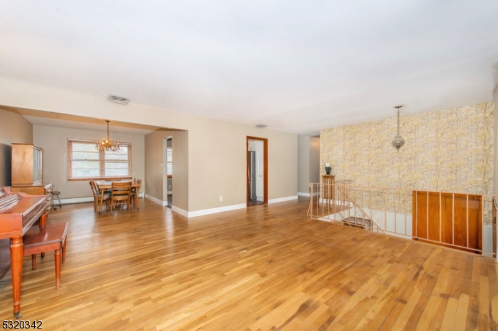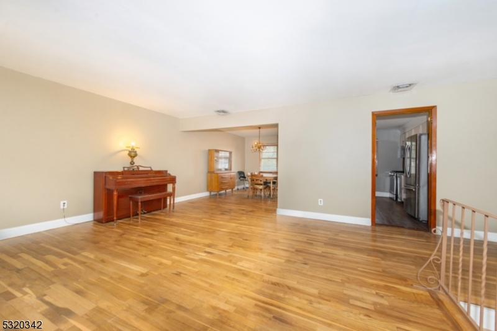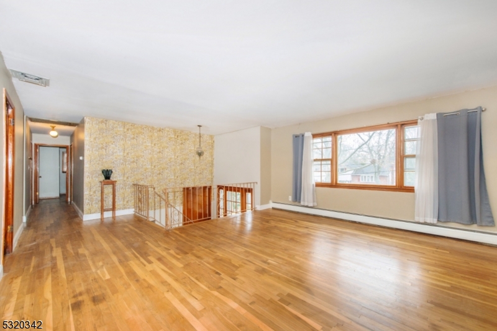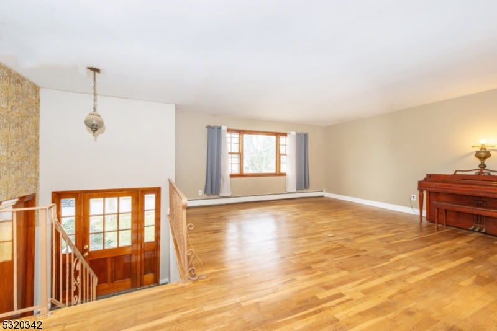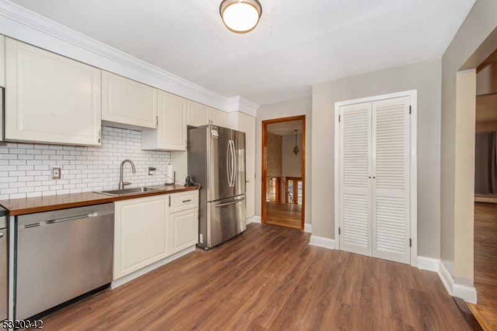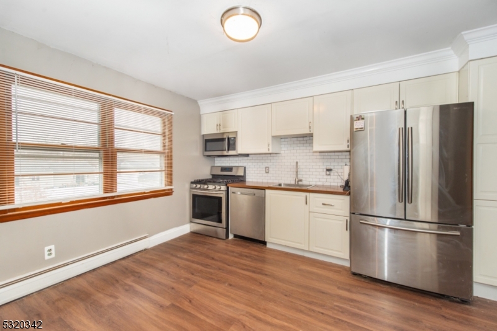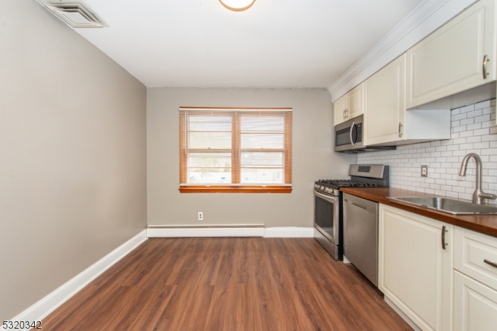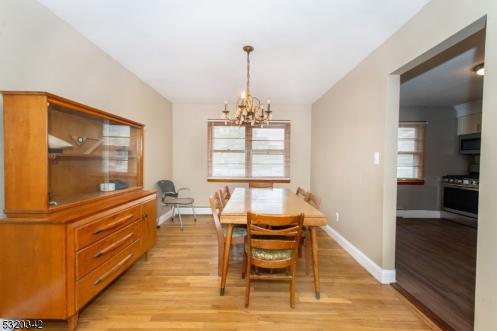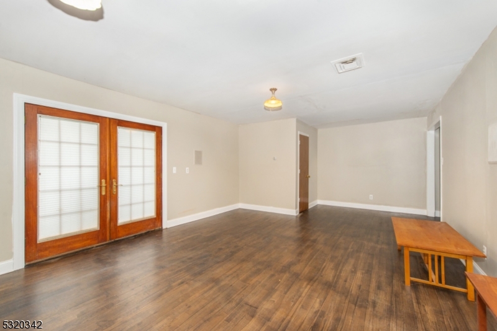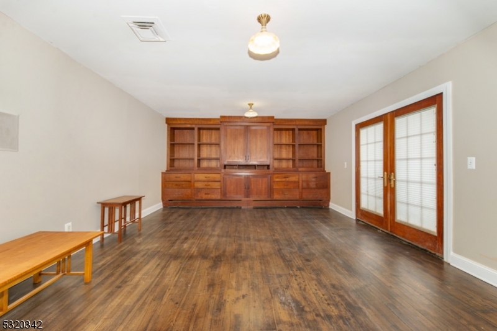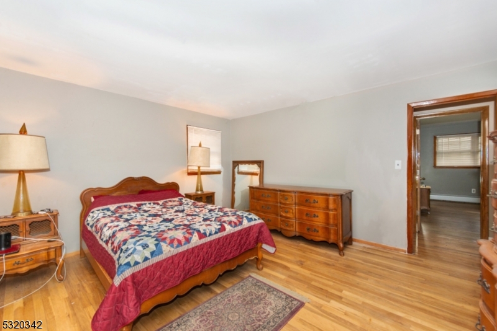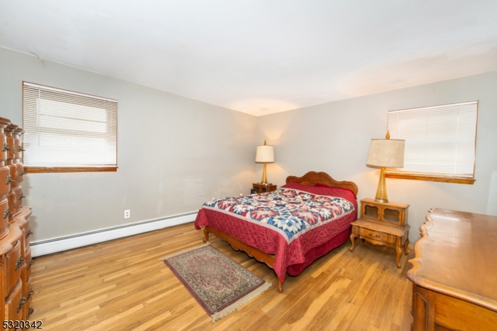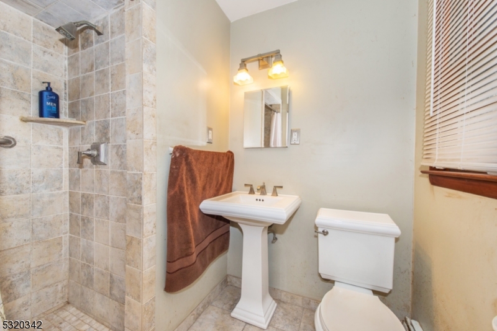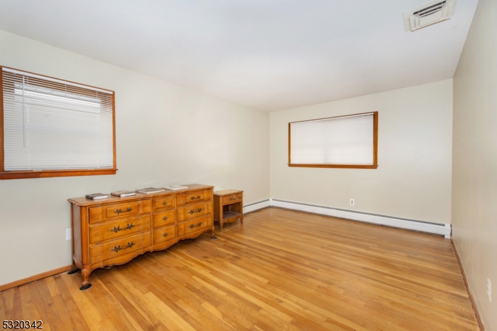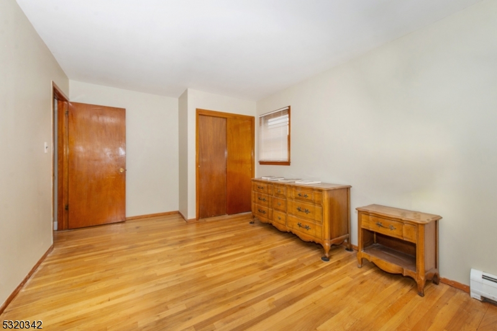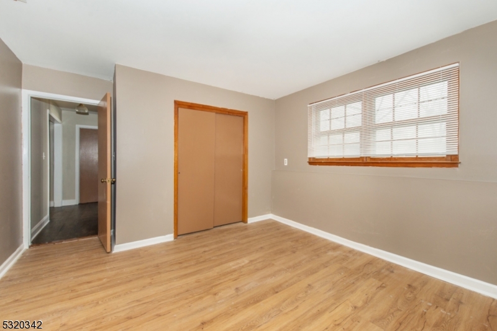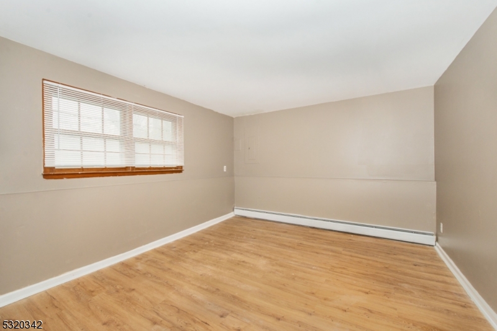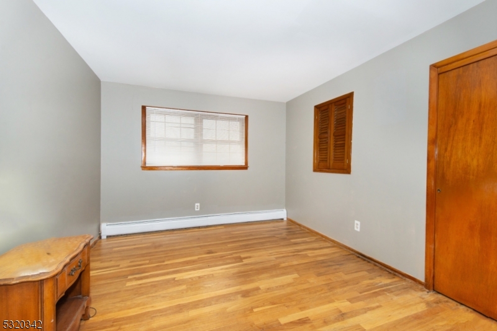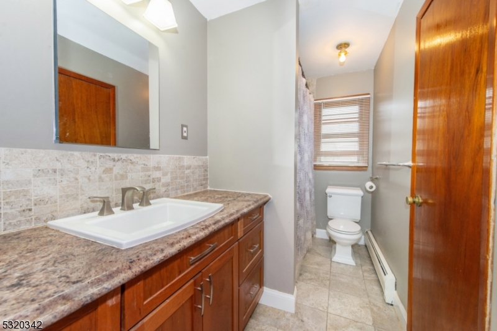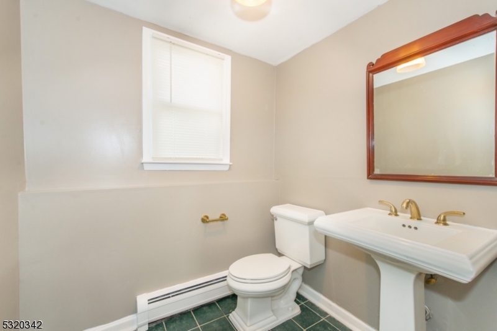16 Haddonfield Dr | Parsippany-Troy Hills Twp.
Beautiful totally renovated 4 bedroom home with a two car garage and located on 1/3 acre in one of Parsippany finest areas! Gleaming, just refinished hardwood floors throughout. Family room with built in wall unit with a bedroom on the same level makes it a in law suite possibility. The master bedroom features a full bath with a newly tiled shower, attic access and a walk in closet. The gourmet kitchen features stainless steel appliances, a walnut countertop, built in microwave, wood laminate flooring, a dishwasher and plenty of cabinetry. The laundry room is through the attached, oversized 2 car garage that has an electric heater for one who may want to use the garage in the colder months. The gorgeous, expansive, level back yard is perfect for all types of activities, and the blacktop driveway has parking for numerous vehicles. GSMLS 3934480
Directions to property: Vail Rd to Rockaway Place or Sutton Place to Haddonfield.
