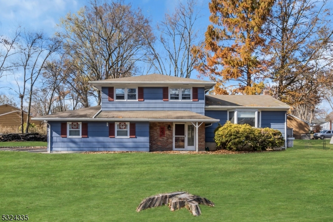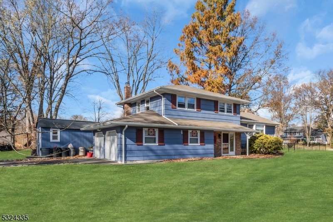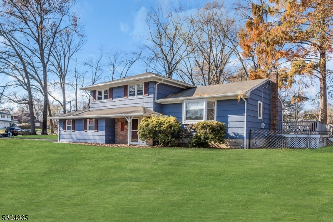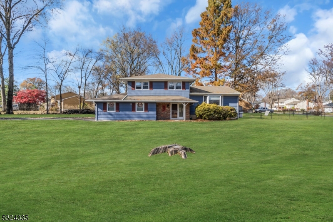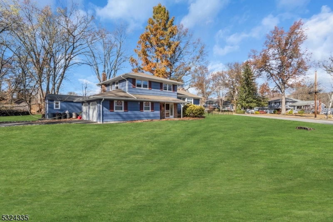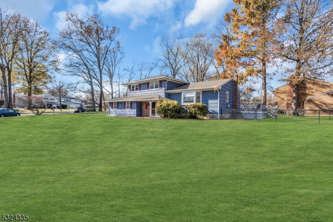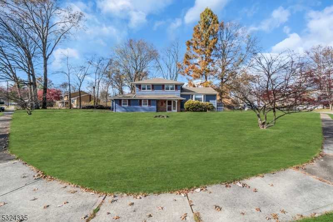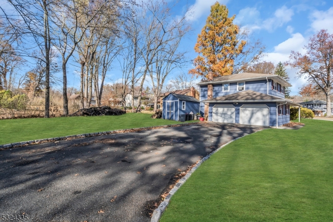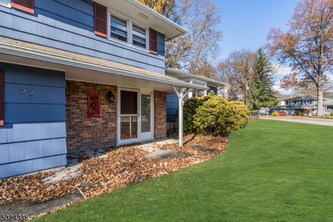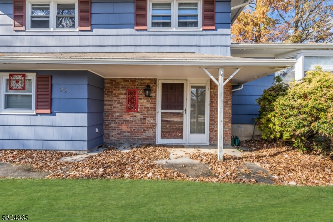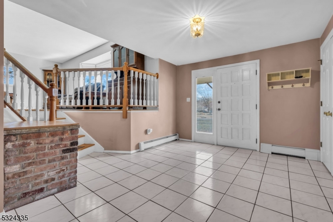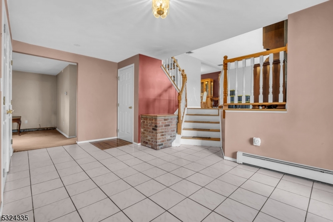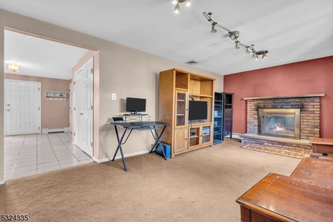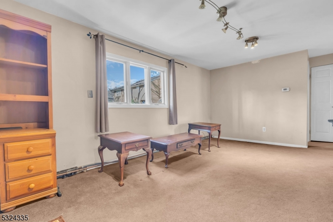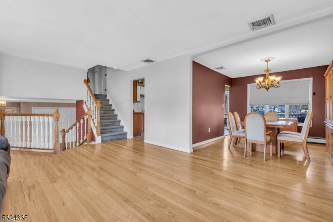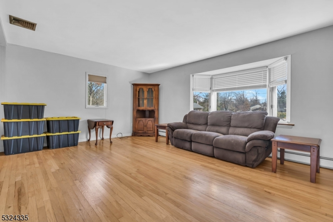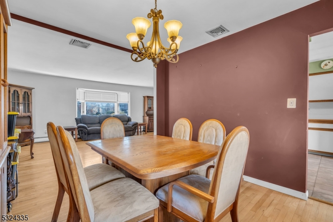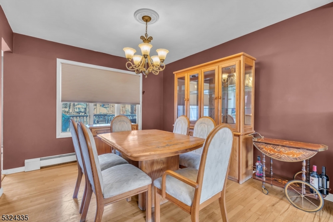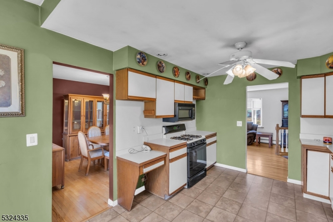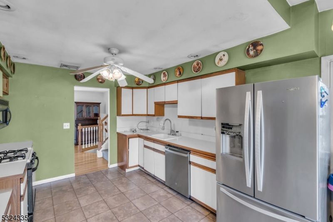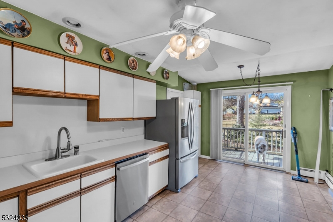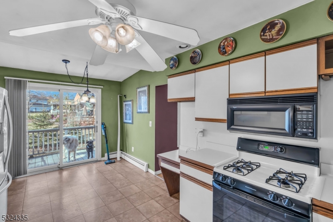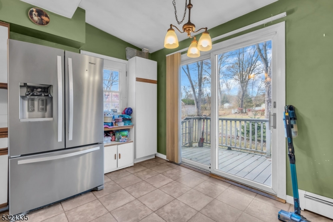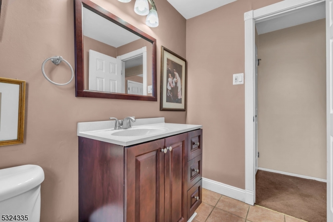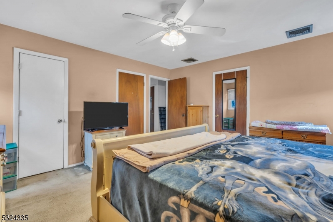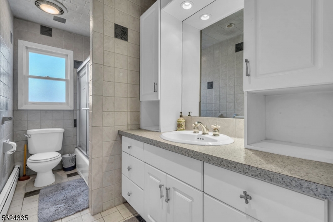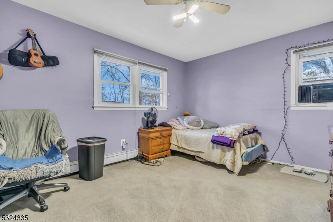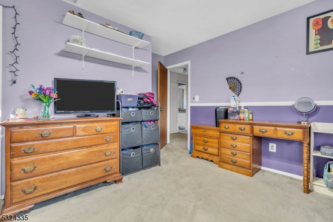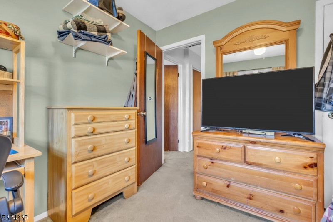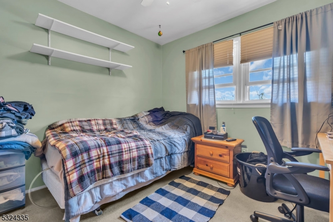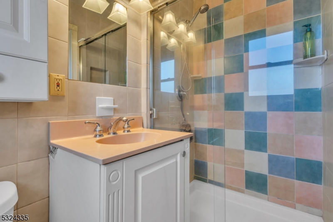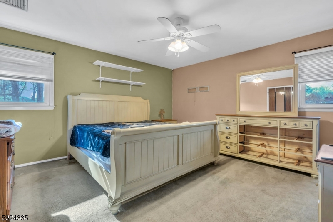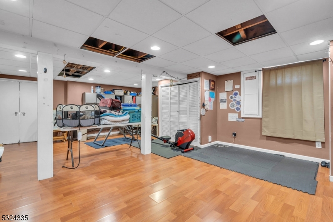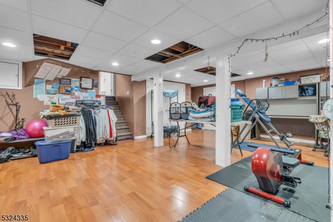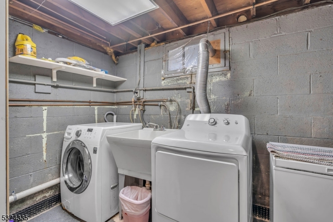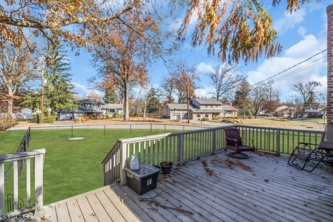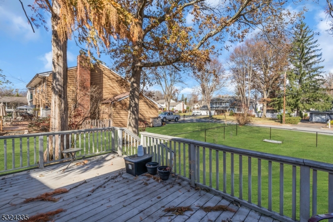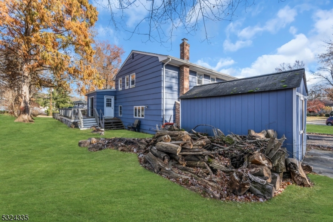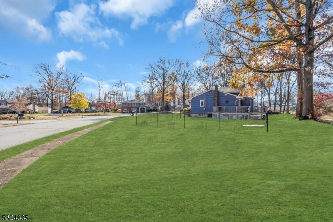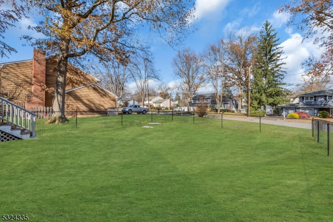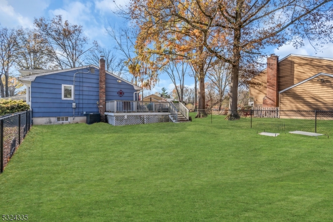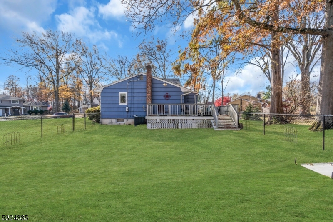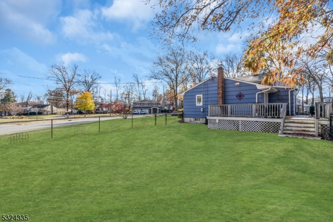22 Parkside Dr | Parsippany-Troy Hills Twp.
Spacious and bright Split Level Home with Amazing Curb Appeal Set on a Beautiful Corner Lot in one of Parsippany's nicest locations. This Expansive Home offers a 2 Car Attached Garage, a Huge Deck, a Fenced Yard, Central Air, Updated Windows and so much more. The Ground Floor of this wonderful personal residence Features a Tile Entry Foyer with 2 Closets, a Lovely Family Room with a Wood Burning Fireplace, a Half Bath and convenient access to the attached garage. On the main level you will find a Large Living Room with Hardwood Flooring and a Bay Window, a Formal Dining Room also with a Hardwood Floor, an Eat in Kitchen with Sliding Glass Doors to the Deck, Recessed Lighting, a Tile Floor and a Ceiling Fan. Upstairs features Hardwood Floors throughout and offers a Primary Bedroom with a Walk-in Closet as well as an additional Closet and a Primary Bath with a Stall Shower, a Second Bedroom with a Ceiling Fan, a Third Bedroom with ample Closet Space and another Updated Full Bath with a Huge Vanity and a Shower and Tub. The Finished Basement boasts a Playroom/Rec Room, a Separate Laundry Room, Ample Storage and Laminate Flooring. The home also offers 200 amp electric, efficient Gas Hot Water Baseboard Heat and a Large Storage Shed. Schedule your appointment today! GSMLS 3934170
Directions to property: South Beverwyck Road to Troy Meadow Drive to Parkside
