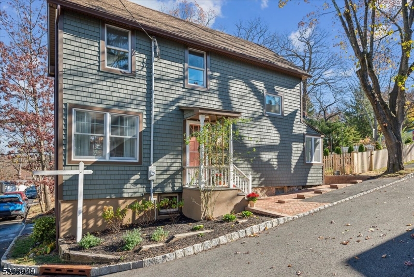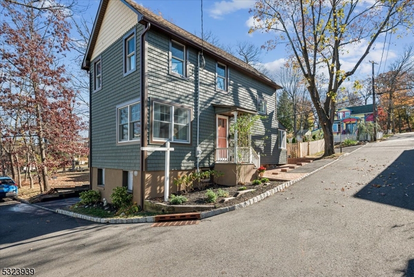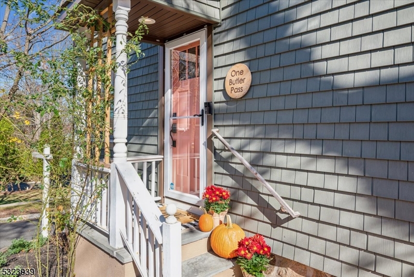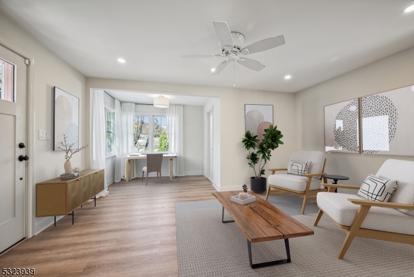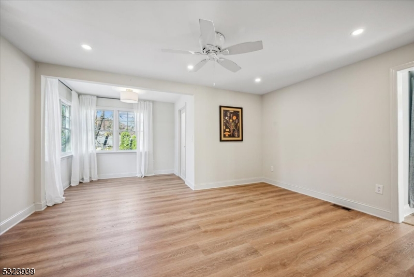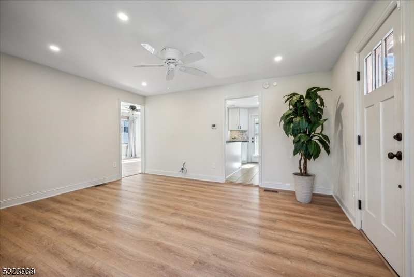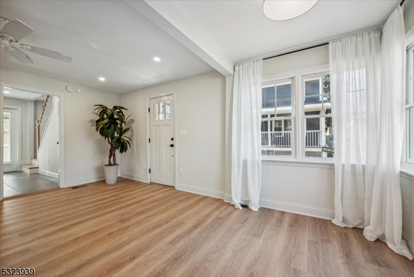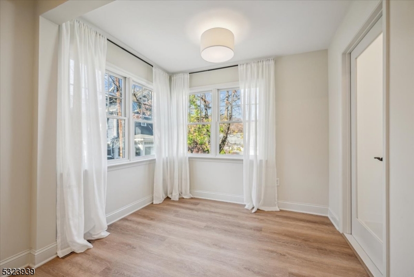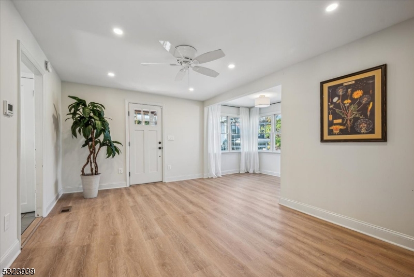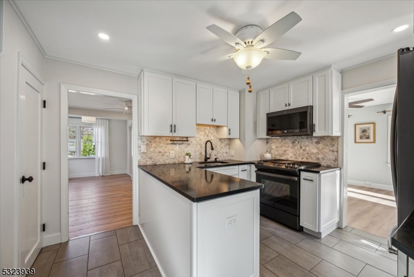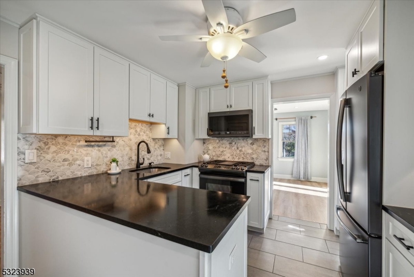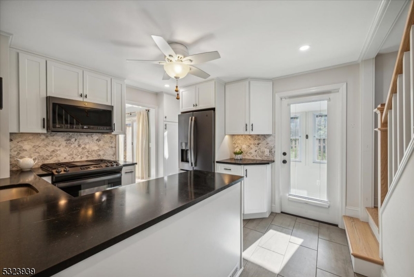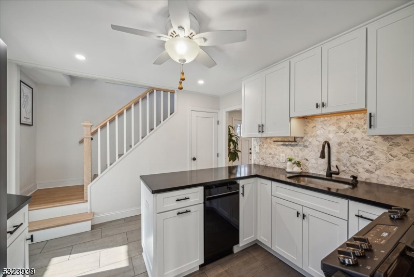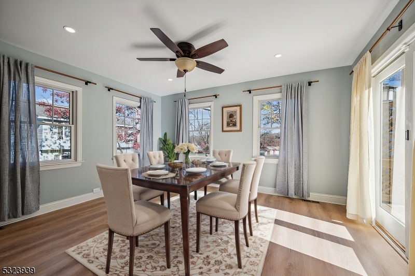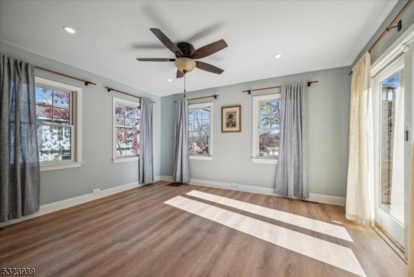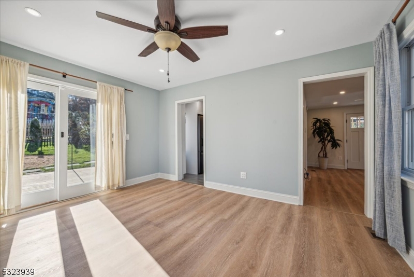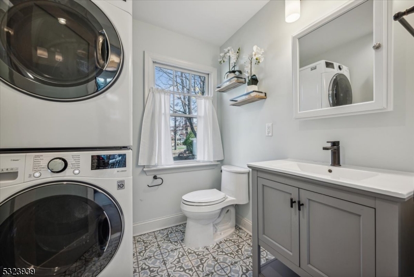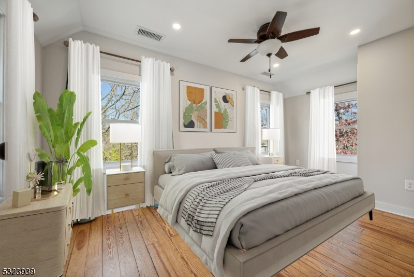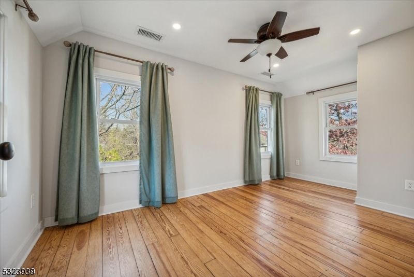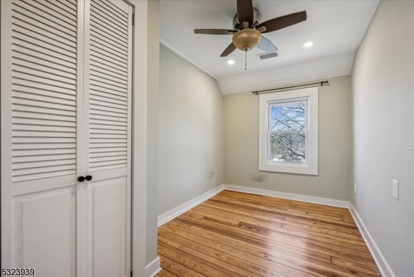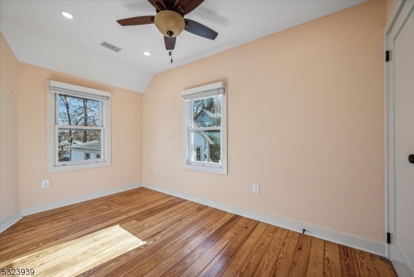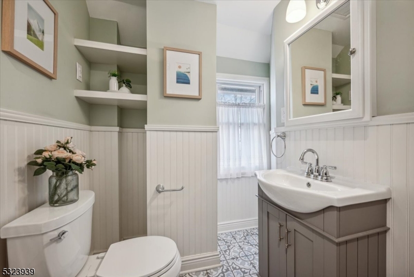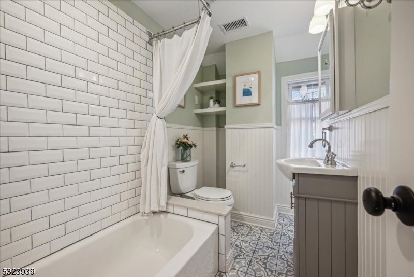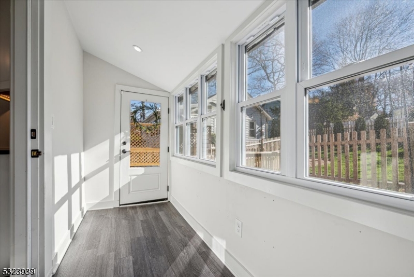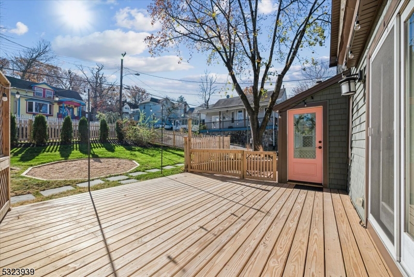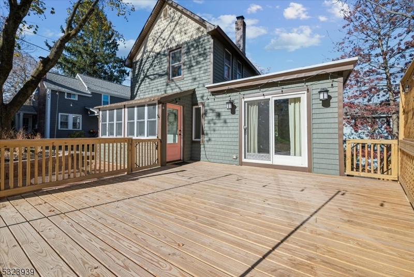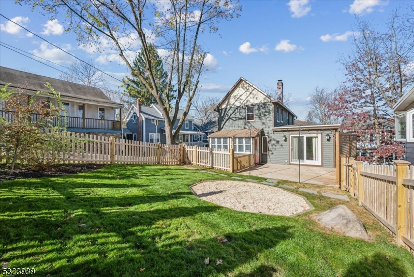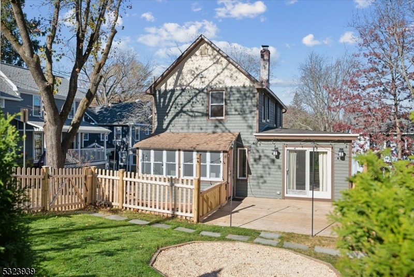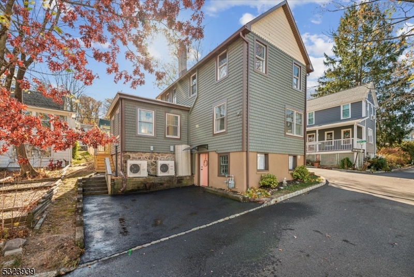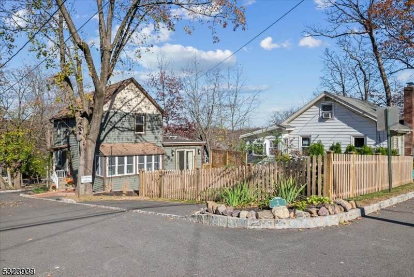1 Butler Pass | Parsippany-Troy Hills Twp.
Welcome to this beautifully remodeled Colonial Victorian home in Mount Tabor, perfectly situated on a double corner lot. With modern updates & classic charm, this 3-bedroom, 1.5 bath home is designed for comfortable living-perfect combo of convenience, space, & character. Plus, it's mins from NJ Transit (direct to NYC), restaurants & shops. Step inside the living room, where natural light pours in creating a warm & welcoming atmosphere with classic details like large windows & recessed lighting. To the left, a finished sunroom perfect for a home office/den/playroom. Thoughtfully designed half bath/laundry room sits just off the sunroom. The spacious formal dining room has large sunny windows & sliders to private backyard, offering a fully fenced yard, spacious deck, paver patio, & firepit area-ideal for outdoor entertaining & relaxing. At the heart of the home is the chef's kitchen, fully equipped with modern appliances, soapstone countertops, & central peninsula ideal for meal prep & casual dining. Access to backyard via finished mudroom. Upstairs, find 3 well-appointed bedrooms, each offering hardwood floors, large windows & recessed lighting and a full bath with shower/tub Complete this floor. Additional features: 2 zone Central AC, 2 zone FHA heat, basement storage, & 3 off-street parking spots! With its unbeatable location, spacious layout, & timeless charm, this home is truly a rare find. Don't miss the opportunity to make this stunning home yours today! GSMLS 3933996
Directions to property: Main St (RT 53) onto Dickerson Rd. Right onto Boehm Ave. Left onto Force. Left onto Butler Pass. (Ho
