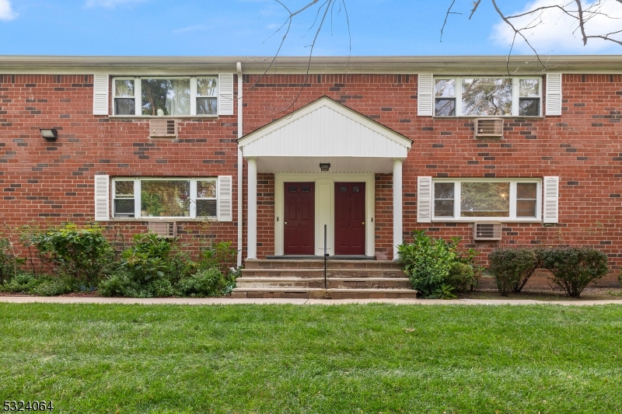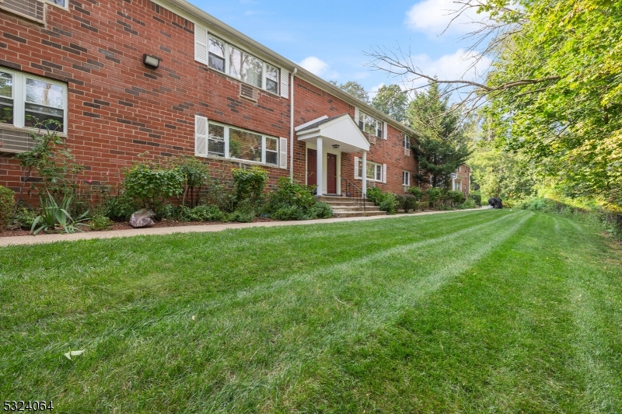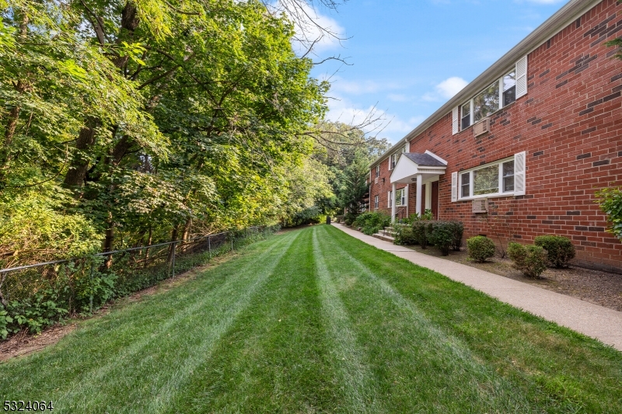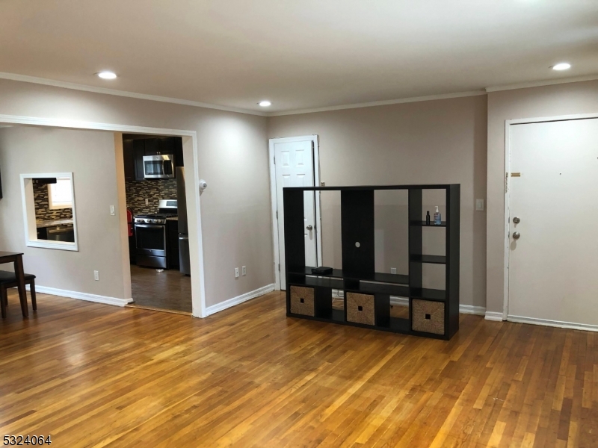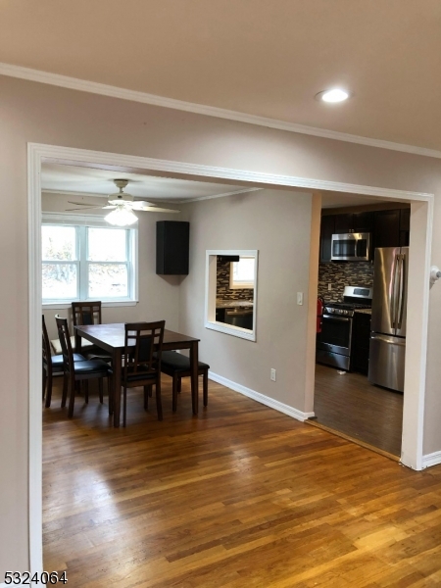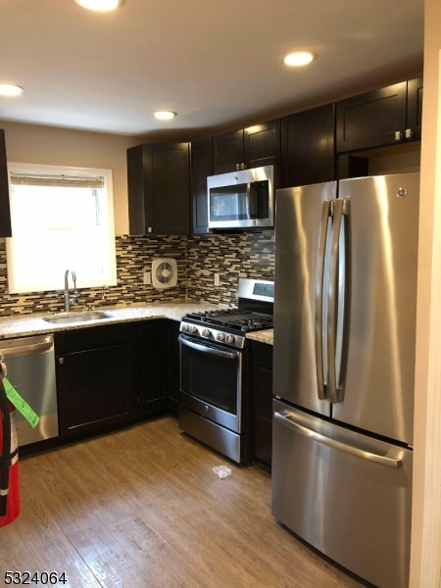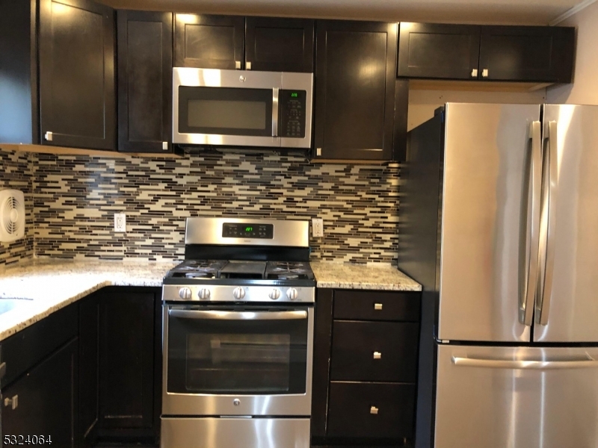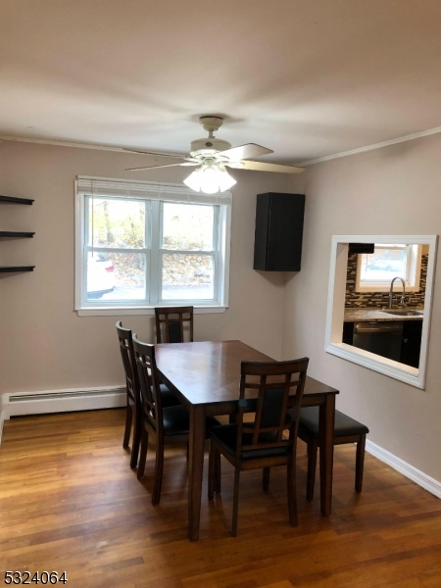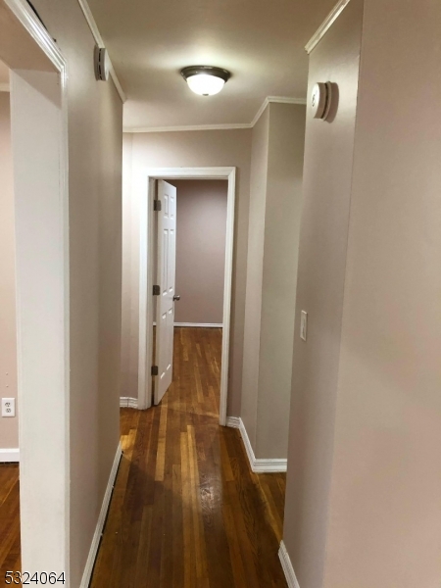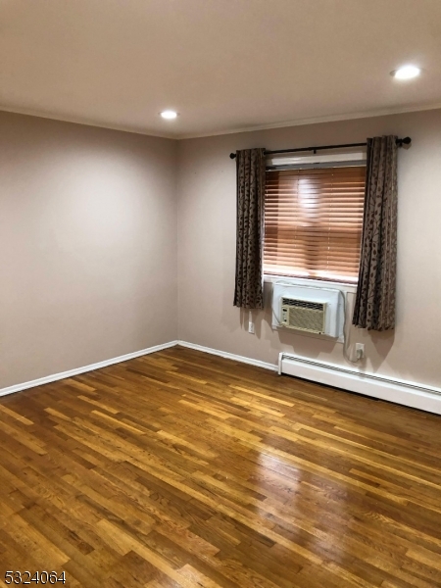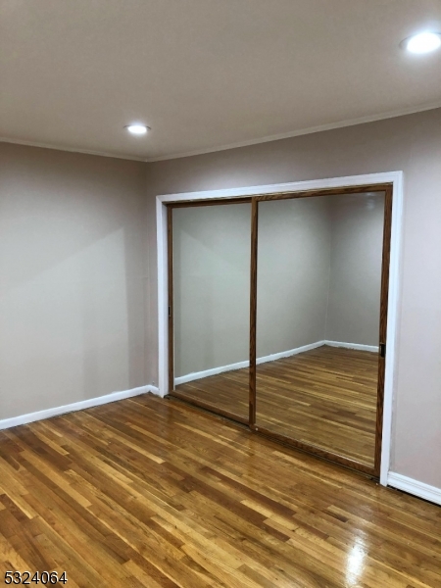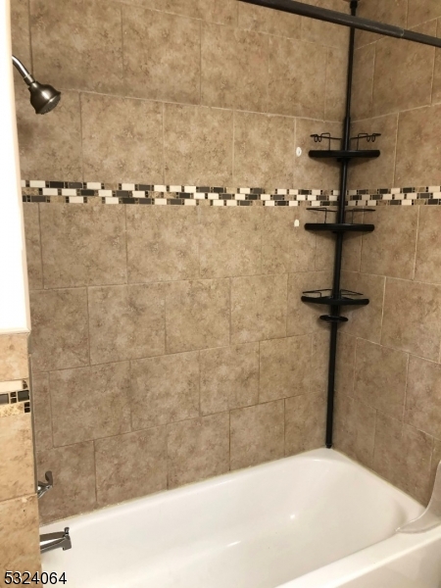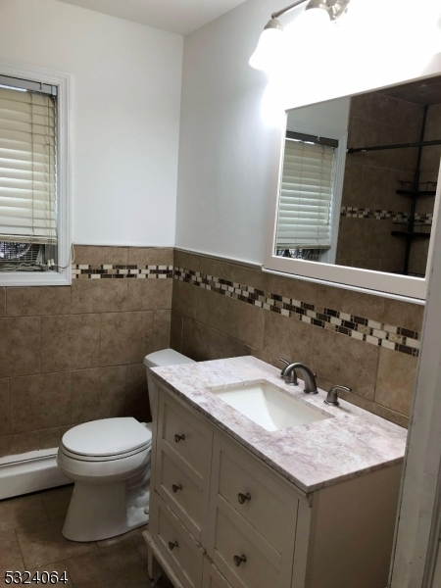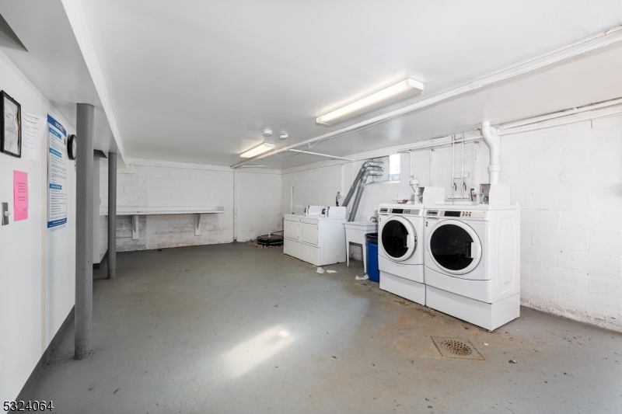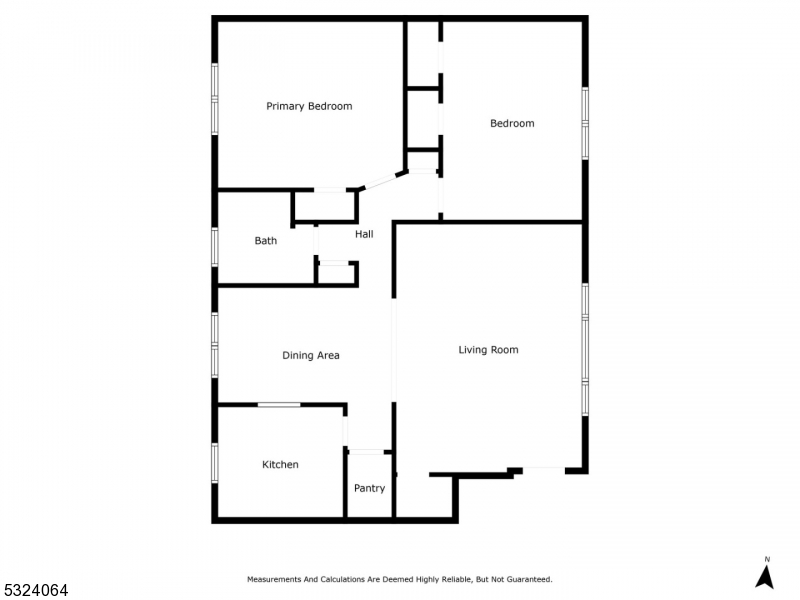2467 State Route 10 Bldg 9, 4A | Parsippany-Troy Hills Twp.
One of the BEST and QUIET locations in desirable Mountain Club for rent on FIRST floor! This unit features window treatments, 2 AC units, kitchen, large TWO bedrooms with closets. Tenant only pays ELECTRIC for utilities. Convenient assigned parking space included. Basement laundry and one storage unit included. Amenities include pool, jacuzzi, sauna, gym, tennis courts and fitness center in club house! Close to mid-town direct trains, major highways, and shopping. Garage spaces available for rent and plenty of visitor parking. Coin Operated Laundry and extra storage are conveniently located in the basement. Optional garage rental is available at $40 per month. Property is located in Parsippany Township with a Morris Plains NJ mailing address. 1.5 month Security, 1 Month Advance, Credit Report, Income verification and Tenant insurance required. First $50 repair paid by tenant. GSMLS 3933942
Directions to property: Google Maps: 2467 Rt 10 - Look for BUILDING 9 and UNIT 4A
